Country Kitchen with Concrete Floors Design Ideas
Refine by:
Budget
Sort by:Popular Today
61 - 80 of 1,528 photos
Item 1 of 3

Photo by Roehner + Ryan
Inspiration for a country galley open plan kitchen in Phoenix with an undermount sink, flat-panel cabinets, light wood cabinets, quartz benchtops, white splashback, limestone splashback, panelled appliances, concrete floors, with island, grey floor, white benchtop and vaulted.
Inspiration for a country galley open plan kitchen in Phoenix with an undermount sink, flat-panel cabinets, light wood cabinets, quartz benchtops, white splashback, limestone splashback, panelled appliances, concrete floors, with island, grey floor, white benchtop and vaulted.
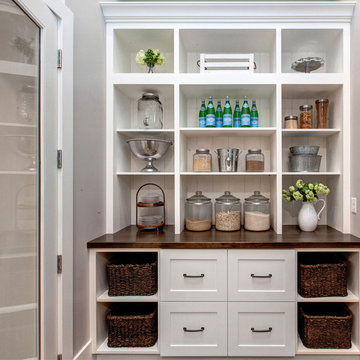
Inspiration for a large country u-shaped open plan kitchen in Salt Lake City with concrete floors, an undermount sink, flat-panel cabinets, light wood cabinets, quartzite benchtops, white splashback, brick splashback, stainless steel appliances and a peninsula.
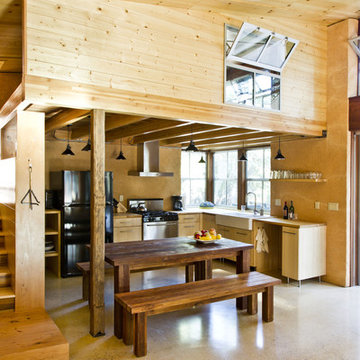
This 872 s.f. off-grid straw-bale project is a getaway home for a San Francisco couple with two active young boys.
© Eric Millette Photography
This is an example of a small country l-shaped eat-in kitchen in Sacramento with a farmhouse sink, flat-panel cabinets, light wood cabinets, black appliances, wood benchtops, concrete floors and no island.
This is an example of a small country l-shaped eat-in kitchen in Sacramento with a farmhouse sink, flat-panel cabinets, light wood cabinets, black appliances, wood benchtops, concrete floors and no island.
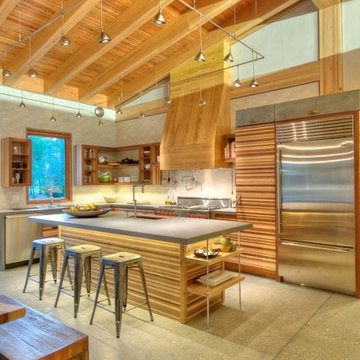
Kitchen Cabinets custom made from waste wood scraps. Concrete Counter tops with integrated sink. Bluestar Range. Sub-Zero fridge. Kohler Karbon faucets. Cypress beams and polished concrete floors.
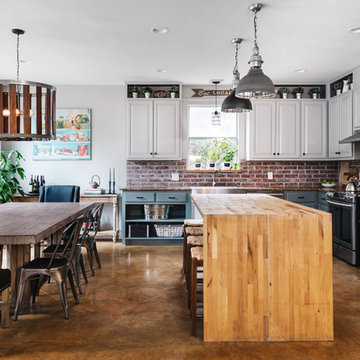
This is an example of a country l-shaped eat-in kitchen in Austin with a farmhouse sink, raised-panel cabinets, grey cabinets, wood benchtops, red splashback, brick splashback, stainless steel appliances, concrete floors, with island, brown floor and brown benchtop.
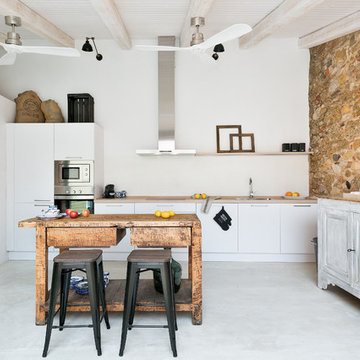
Inspiration for a mid-sized country single-wall eat-in kitchen in Barcelona with a single-bowl sink, flat-panel cabinets, white cabinets, wood benchtops, white splashback, stainless steel appliances, concrete floors and with island.
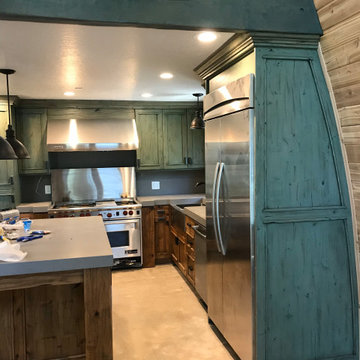
Custom green stained cabinets with glaze. Cabinet built to fit arched gothic-style canin walls.
This is an example of a mid-sized country l-shaped eat-in kitchen with a farmhouse sink, shaker cabinets, green cabinets, quartz benchtops, grey splashback, stainless steel appliances, concrete floors, with island, grey floor and grey benchtop.
This is an example of a mid-sized country l-shaped eat-in kitchen with a farmhouse sink, shaker cabinets, green cabinets, quartz benchtops, grey splashback, stainless steel appliances, concrete floors, with island, grey floor and grey benchtop.
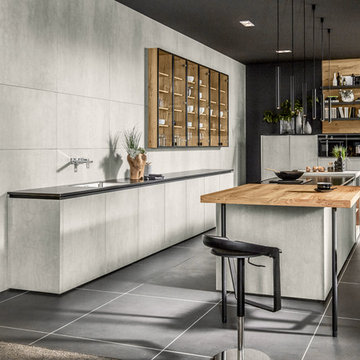
CA Keramik Perla
Design ideas for a large country galley eat-in kitchen in Other with a drop-in sink, ceramic splashback, black appliances, concrete floors, multiple islands, black floor, black benchtop, flat-panel cabinets, grey cabinets and grey splashback.
Design ideas for a large country galley eat-in kitchen in Other with a drop-in sink, ceramic splashback, black appliances, concrete floors, multiple islands, black floor, black benchtop, flat-panel cabinets, grey cabinets and grey splashback.
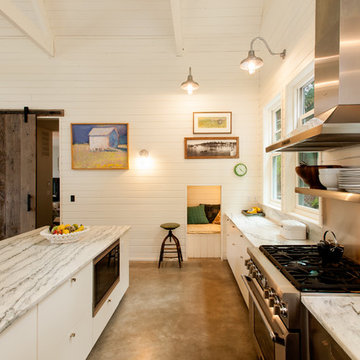
David Cohen
Mid-sized country u-shaped open plan kitchen in Seattle with an undermount sink, flat-panel cabinets, white cabinets, quartzite benchtops, stainless steel appliances, concrete floors, with island and grey floor.
Mid-sized country u-shaped open plan kitchen in Seattle with an undermount sink, flat-panel cabinets, white cabinets, quartzite benchtops, stainless steel appliances, concrete floors, with island and grey floor.
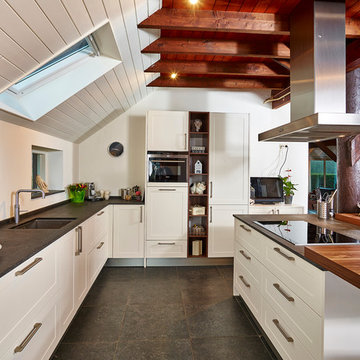
© Franz Frieling
This is an example of a country l-shaped open plan kitchen in Other with an undermount sink, shaker cabinets, white cabinets, with island, white splashback, quartz benchtops, white appliances and concrete floors.
This is an example of a country l-shaped open plan kitchen in Other with an undermount sink, shaker cabinets, white cabinets, with island, white splashback, quartz benchtops, white appliances and concrete floors.
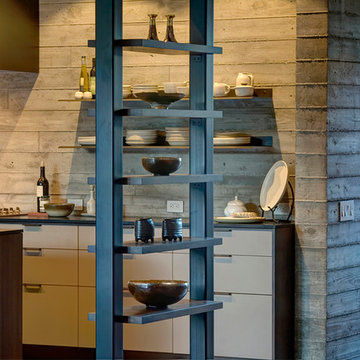
Inspiration for a large country l-shaped kitchen pantry in San Francisco with an undermount sink, flat-panel cabinets, dark wood cabinets, solid surface benchtops, grey splashback, concrete floors and with island.
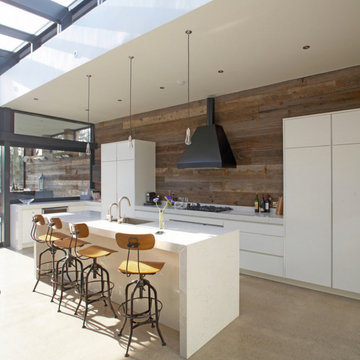
This is an example of a large country kitchen in Orange County with an undermount sink, flat-panel cabinets, white cabinets, quartz benchtops, brown splashback, timber splashback, panelled appliances, concrete floors, with island and brown floor.
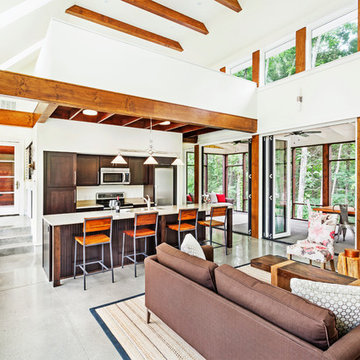
Architecture: Sanders Pace Architecture
Photographer: Denise Retallack
Inspiration for a mid-sized country single-wall open plan kitchen in Nashville with shaker cabinets, dark wood cabinets, stainless steel appliances, concrete floors, with island and grey floor.
Inspiration for a mid-sized country single-wall open plan kitchen in Nashville with shaker cabinets, dark wood cabinets, stainless steel appliances, concrete floors, with island and grey floor.
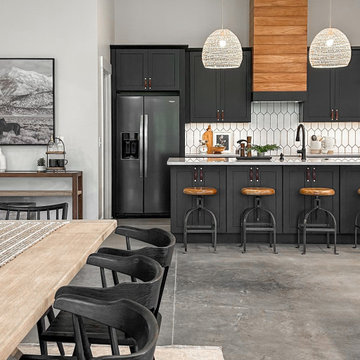
This new ranch style "barndominium" located in Plain City, Ohio presented a unique staging project for the Staging Spaces team. The large, open floor plan, allowed for the dining area to flow directly into the kitchen and common living area. The well crafted, black kitchen cabinets featured leather strap handles, quartz counter tops and black stainless appliances.
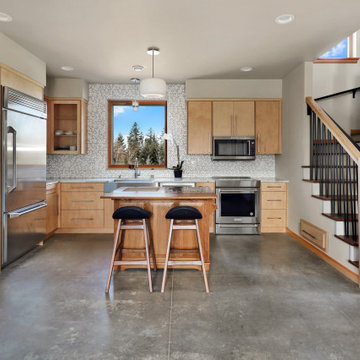
The Twin Peaks Passive House + ADU was designed and built to remain resilient in the face of natural disasters. Fortunately, the same great building strategies and design that provide resilience also provide a home that is incredibly comfortable and healthy while also visually stunning.
This home’s journey began with a desire to design and build a house that meets the rigorous standards of Passive House. Before beginning the design/ construction process, the homeowners had already spent countless hours researching ways to minimize their global climate change footprint. As with any Passive House, a large portion of this research was focused on building envelope design and construction. The wall assembly is combination of six inch Structurally Insulated Panels (SIPs) and 2x6 stick frame construction filled with blown in insulation. The roof assembly is a combination of twelve inch SIPs and 2x12 stick frame construction filled with batt insulation. The pairing of SIPs and traditional stick framing allowed for easy air sealing details and a continuous thermal break between the panels and the wall framing.
Beyond the building envelope, a number of other high performance strategies were used in constructing this home and ADU such as: battery storage of solar energy, ground source heat pump technology, Heat Recovery Ventilation, LED lighting, and heat pump water heating technology.
In addition to the time and energy spent on reaching Passivhaus Standards, thoughtful design and carefully chosen interior finishes coalesce at the Twin Peaks Passive House + ADU into stunning interiors with modern farmhouse appeal. The result is a graceful combination of innovation, durability, and aesthetics that will last for a century to come.
Despite the requirements of adhering to some of the most rigorous environmental standards in construction today, the homeowners chose to certify both their main home and their ADU to Passive House Standards. From a meticulously designed building envelope that tested at 0.62 ACH50, to the extensive solar array/ battery bank combination that allows designated circuits to function, uninterrupted for at least 48 hours, the Twin Peaks Passive House has a long list of high performance features that contributed to the completion of this arduous certification process. The ADU was also designed and built with these high standards in mind. Both homes have the same wall and roof assembly ,an HRV, and a Passive House Certified window and doors package. While the main home includes a ground source heat pump that warms both the radiant floors and domestic hot water tank, the more compact ADU is heated with a mini-split ductless heat pump. The end result is a home and ADU built to last, both of which are a testament to owners’ commitment to lessen their impact on the environment.
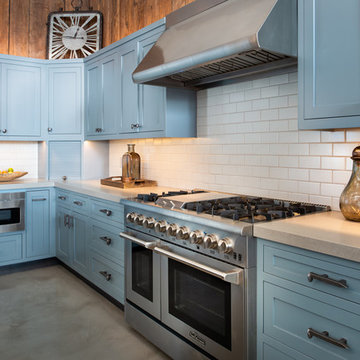
Bridget Warren Interior Design, Inc.,
Tahoe Real Estate Photography,
Design ideas for a large country l-shaped open plan kitchen in Other with an undermount sink, shaker cabinets, blue cabinets, quartz benchtops, white splashback, ceramic splashback, stainless steel appliances, concrete floors, with island, grey floor and grey benchtop.
Design ideas for a large country l-shaped open plan kitchen in Other with an undermount sink, shaker cabinets, blue cabinets, quartz benchtops, white splashback, ceramic splashback, stainless steel appliances, concrete floors, with island, grey floor and grey benchtop.
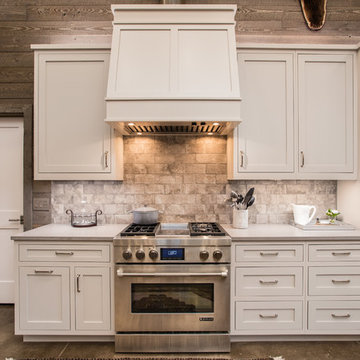
Inspiration for a large country u-shaped open plan kitchen in Austin with an undermount sink, grey cabinets, quartz benchtops, stainless steel appliances, concrete floors, a peninsula, beaded inset cabinets, grey splashback, stone tile splashback, brown floor and grey benchtop.
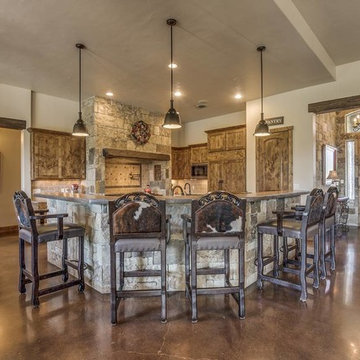
This is an example of a mid-sized country l-shaped open plan kitchen in Austin with a farmhouse sink, shaker cabinets, dark wood cabinets, granite benchtops, grey splashback, ceramic splashback, stainless steel appliances, concrete floors, multiple islands, brown floor and brown benchtop.
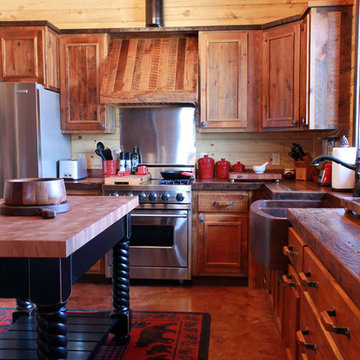
Design ideas for a large country l-shaped eat-in kitchen in Other with a farmhouse sink, recessed-panel cabinets, distressed cabinets, wood benchtops, multi-coloured splashback, stainless steel appliances, concrete floors and with island.
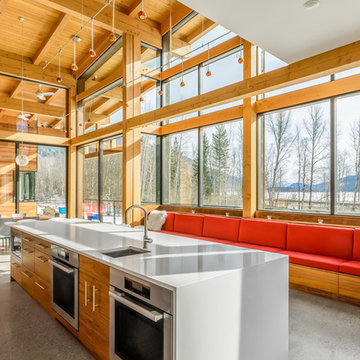
Design ideas for a country galley open plan kitchen in Vancouver with an undermount sink, flat-panel cabinets, medium wood cabinets, stainless steel appliances, with island and concrete floors.
Country Kitchen with Concrete Floors Design Ideas
4