Country Kitchen with Concrete Floors Design Ideas
Refine by:
Budget
Sort by:Popular Today
141 - 160 of 1,528 photos
Item 1 of 3
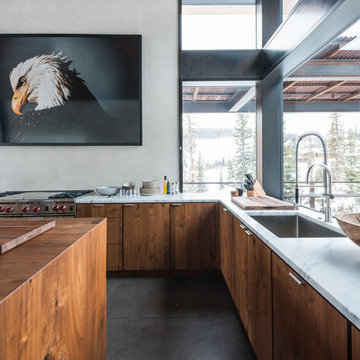
Inspiration for a large country l-shaped eat-in kitchen in Other with an undermount sink, flat-panel cabinets, concrete floors, with island, medium wood cabinets, marble benchtops and stainless steel appliances.
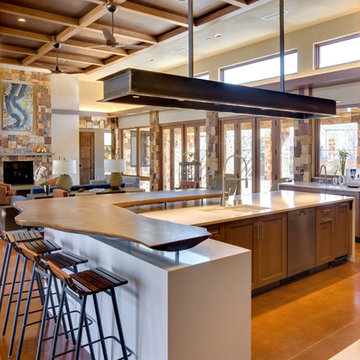
Live Edge Black Walnut Top, Cabinets and Woodwork by Marc Sowers. Photo by Patrick Coulie. Home Designed by EDI Architecture.
Expansive country l-shaped eat-in kitchen in Albuquerque with an undermount sink, shaker cabinets, dark wood cabinets, wood benchtops, multi-coloured splashback, stone tile splashback, stainless steel appliances, concrete floors and with island.
Expansive country l-shaped eat-in kitchen in Albuquerque with an undermount sink, shaker cabinets, dark wood cabinets, wood benchtops, multi-coloured splashback, stone tile splashback, stainless steel appliances, concrete floors and with island.
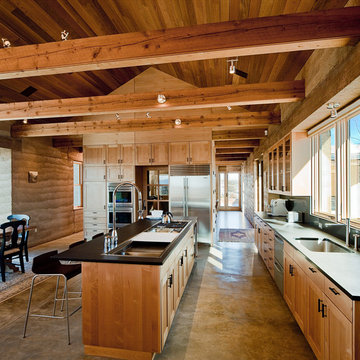
Design by Nick Noyes Architect
Kirt Gittings Photography
Design ideas for a country eat-in kitchen in Albuquerque with a single-bowl sink, shaker cabinets, light wood cabinets, stainless steel appliances, granite benchtops, black splashback, glass sheet splashback, concrete floors, with island and black benchtop.
Design ideas for a country eat-in kitchen in Albuquerque with a single-bowl sink, shaker cabinets, light wood cabinets, stainless steel appliances, granite benchtops, black splashback, glass sheet splashback, concrete floors, with island and black benchtop.
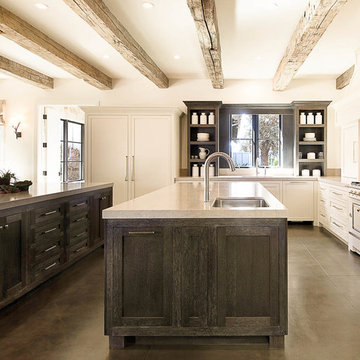
Interior Design by Hurley Hafen
Photo of an expansive country u-shaped eat-in kitchen in San Francisco with an undermount sink, shaker cabinets, white cabinets, beige splashback, concrete floors, multiple islands, white appliances, quartz benchtops, stone slab splashback and brown floor.
Photo of an expansive country u-shaped eat-in kitchen in San Francisco with an undermount sink, shaker cabinets, white cabinets, beige splashback, concrete floors, multiple islands, white appliances, quartz benchtops, stone slab splashback and brown floor.

Photo by Roehner + Ryan
Country galley open plan kitchen in Phoenix with an undermount sink, flat-panel cabinets, light wood cabinets, quartz benchtops, white splashback, limestone splashback, panelled appliances, concrete floors, with island, grey floor, white benchtop and vaulted.
Country galley open plan kitchen in Phoenix with an undermount sink, flat-panel cabinets, light wood cabinets, quartz benchtops, white splashback, limestone splashback, panelled appliances, concrete floors, with island, grey floor, white benchtop and vaulted.
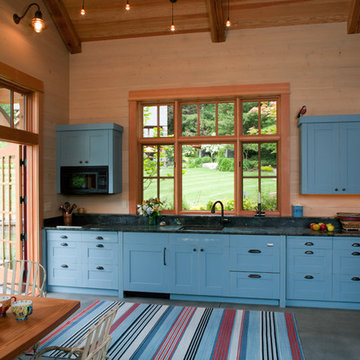
David served as project manager for this new building while employed at Stoner Architects. These photos are presented here with their permission. Contractor: P&M Construction Structural Engineer: Quantum Consulting Engineers Timber Frame: Salisbury Woodworking
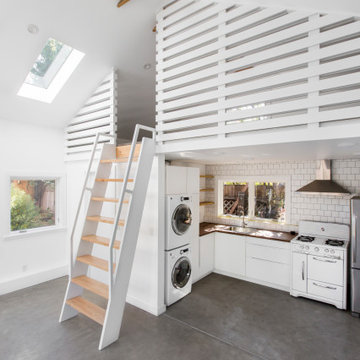
Photo of a small country l-shaped open plan kitchen in San Francisco with a single-bowl sink, flat-panel cabinets, white cabinets, laminate benchtops, white splashback, ceramic splashback, white appliances, concrete floors, no island, grey floor, brown benchtop and vaulted.
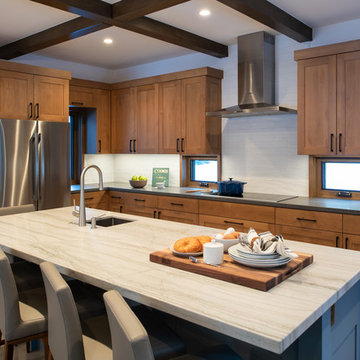
Photo by Sinead Hastings Tahoe Real Estate Photography
Inspiration for a mid-sized country l-shaped kitchen in Other with a single-bowl sink, shaker cabinets, quartzite benchtops, white splashback, porcelain splashback, stainless steel appliances, concrete floors, with island, grey floor, white benchtop and medium wood cabinets.
Inspiration for a mid-sized country l-shaped kitchen in Other with a single-bowl sink, shaker cabinets, quartzite benchtops, white splashback, porcelain splashback, stainless steel appliances, concrete floors, with island, grey floor, white benchtop and medium wood cabinets.
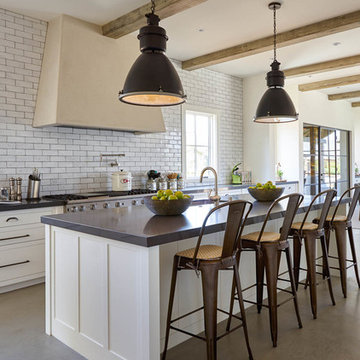
Design ideas for a country galley eat-in kitchen in San Francisco with flat-panel cabinets, white cabinets, white splashback, stainless steel appliances, concrete floors, with island, grey floor and grey benchtop.
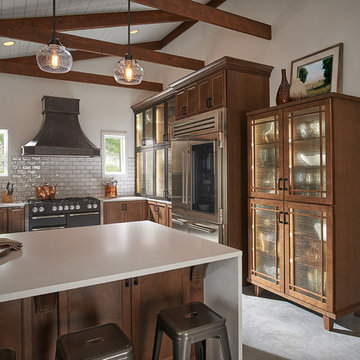
Design ideas for a large country u-shaped open plan kitchen in DC Metro with a farmhouse sink, recessed-panel cabinets, dark wood cabinets, solid surface benchtops, white splashback, subway tile splashback, stainless steel appliances, concrete floors, a peninsula and grey floor.
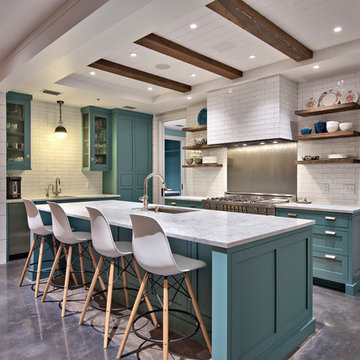
Casey Fry
Photo of a large country u-shaped kitchen in Austin with an undermount sink, marble benchtops, white splashback, ceramic splashback, stainless steel appliances, concrete floors, with island, shaker cabinets and turquoise cabinets.
Photo of a large country u-shaped kitchen in Austin with an undermount sink, marble benchtops, white splashback, ceramic splashback, stainless steel appliances, concrete floors, with island, shaker cabinets and turquoise cabinets.
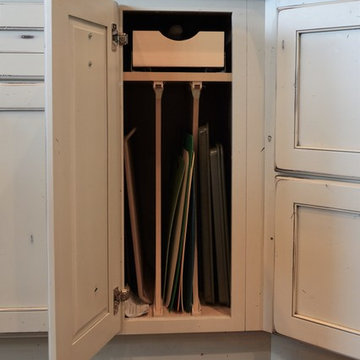
Custom cabinet designed by Jennifer Hayes with Castle Kitchens and Interiors based out of Monument Colorado.
Design ideas for a mid-sized country u-shaped kitchen in Denver with recessed-panel cabinets, distressed cabinets, granite benchtops, red splashback, ceramic splashback, black appliances, concrete floors, with island and brown floor.
Design ideas for a mid-sized country u-shaped kitchen in Denver with recessed-panel cabinets, distressed cabinets, granite benchtops, red splashback, ceramic splashback, black appliances, concrete floors, with island and brown floor.
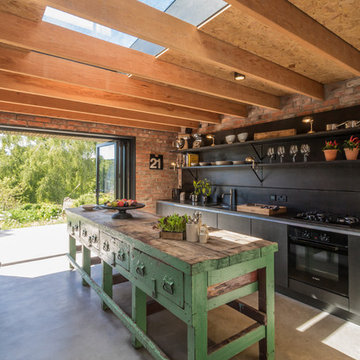
design storey architects
Design ideas for a mid-sized country kitchen in Other with black cabinets, black splashback, black appliances, concrete floors, with island and open cabinets.
Design ideas for a mid-sized country kitchen in Other with black cabinets, black splashback, black appliances, concrete floors, with island and open cabinets.
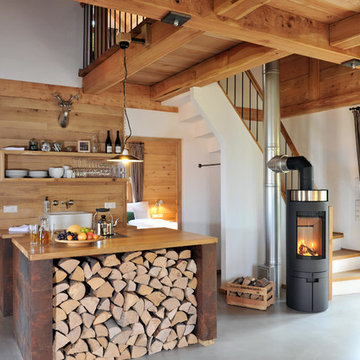
Handweiserhütte oHG
Jessica Gerritsen & Ralf Blümer
Lenninghof 26 (am Skilift)
57392 Schmallenberg
© Fotos: Cyrus Saedi, Hotelfotograf | www.cyrus-saedi.com
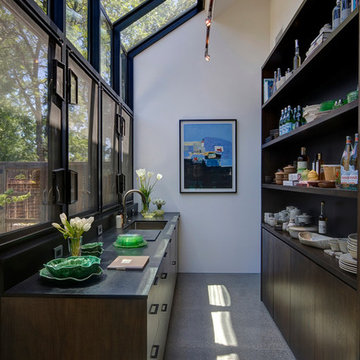
This is an example of a country kitchen in San Francisco with an undermount sink, dark wood cabinets, panelled appliances and concrete floors.
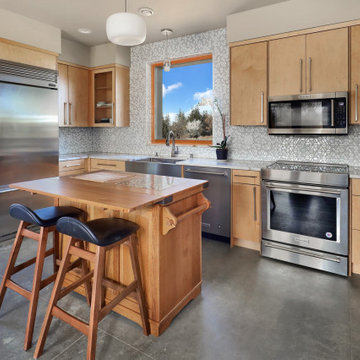
The Twin Peaks Passive House + ADU was designed and built to remain resilient in the face of natural disasters. Fortunately, the same great building strategies and design that provide resilience also provide a home that is incredibly comfortable and healthy while also visually stunning.
This home’s journey began with a desire to design and build a house that meets the rigorous standards of Passive House. Before beginning the design/ construction process, the homeowners had already spent countless hours researching ways to minimize their global climate change footprint. As with any Passive House, a large portion of this research was focused on building envelope design and construction. The wall assembly is combination of six inch Structurally Insulated Panels (SIPs) and 2x6 stick frame construction filled with blown in insulation. The roof assembly is a combination of twelve inch SIPs and 2x12 stick frame construction filled with batt insulation. The pairing of SIPs and traditional stick framing allowed for easy air sealing details and a continuous thermal break between the panels and the wall framing.
Beyond the building envelope, a number of other high performance strategies were used in constructing this home and ADU such as: battery storage of solar energy, ground source heat pump technology, Heat Recovery Ventilation, LED lighting, and heat pump water heating technology.
In addition to the time and energy spent on reaching Passivhaus Standards, thoughtful design and carefully chosen interior finishes coalesce at the Twin Peaks Passive House + ADU into stunning interiors with modern farmhouse appeal. The result is a graceful combination of innovation, durability, and aesthetics that will last for a century to come.
Despite the requirements of adhering to some of the most rigorous environmental standards in construction today, the homeowners chose to certify both their main home and their ADU to Passive House Standards. From a meticulously designed building envelope that tested at 0.62 ACH50, to the extensive solar array/ battery bank combination that allows designated circuits to function, uninterrupted for at least 48 hours, the Twin Peaks Passive House has a long list of high performance features that contributed to the completion of this arduous certification process. The ADU was also designed and built with these high standards in mind. Both homes have the same wall and roof assembly ,an HRV, and a Passive House Certified window and doors package. While the main home includes a ground source heat pump that warms both the radiant floors and domestic hot water tank, the more compact ADU is heated with a mini-split ductless heat pump. The end result is a home and ADU built to last, both of which are a testament to owners’ commitment to lessen their impact on the environment.
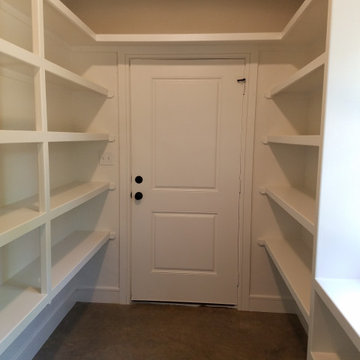
Inspiration for a large country l-shaped kitchen pantry in Dallas with a farmhouse sink, raised-panel cabinets, white cabinets, quartzite benchtops, grey splashback, brick splashback, stainless steel appliances, concrete floors, with island, grey floor and grey benchtop.
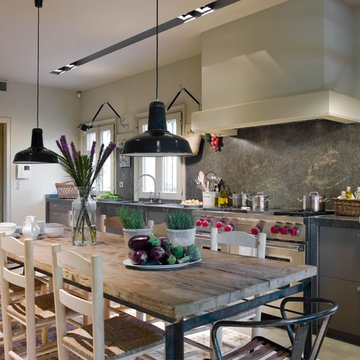
Deulonder
Large country single-wall eat-in kitchen in Barcelona with flat-panel cabinets, grey cabinets, grey splashback, grey benchtop, stone slab splashback, stainless steel appliances, concrete floors and grey floor.
Large country single-wall eat-in kitchen in Barcelona with flat-panel cabinets, grey cabinets, grey splashback, grey benchtop, stone slab splashback, stainless steel appliances, concrete floors and grey floor.
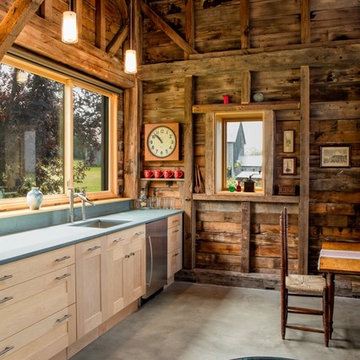
Bob Schatz
Inspiration for a country single-wall eat-in kitchen in Burlington with an undermount sink, shaker cabinets, light wood cabinets, stainless steel appliances, concrete floors and no island.
Inspiration for a country single-wall eat-in kitchen in Burlington with an undermount sink, shaker cabinets, light wood cabinets, stainless steel appliances, concrete floors and no island.
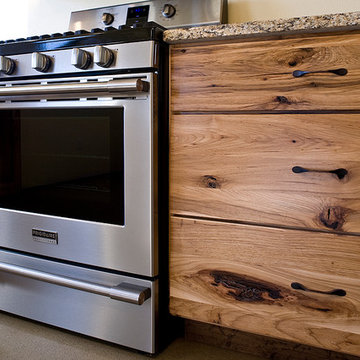
Cipher Imaging
Mid-sized country l-shaped eat-in kitchen in Other with an undermount sink, shaker cabinets, light wood cabinets, granite benchtops, stainless steel appliances, concrete floors and with island.
Mid-sized country l-shaped eat-in kitchen in Other with an undermount sink, shaker cabinets, light wood cabinets, granite benchtops, stainless steel appliances, concrete floors and with island.
Country Kitchen with Concrete Floors Design Ideas
8