Country Kitchen with Concrete Floors Design Ideas
Refine by:
Budget
Sort by:Popular Today
21 - 40 of 1,527 photos
Item 1 of 3
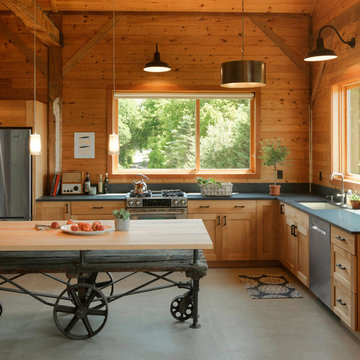
Susan Teare
Inspiration for a mid-sized country l-shaped kitchen in Burlington with an undermount sink, shaker cabinets, medium wood cabinets, stainless steel appliances, concrete floors, with island, wood benchtops, timber splashback, grey floor and black benchtop.
Inspiration for a mid-sized country l-shaped kitchen in Burlington with an undermount sink, shaker cabinets, medium wood cabinets, stainless steel appliances, concrete floors, with island, wood benchtops, timber splashback, grey floor and black benchtop.
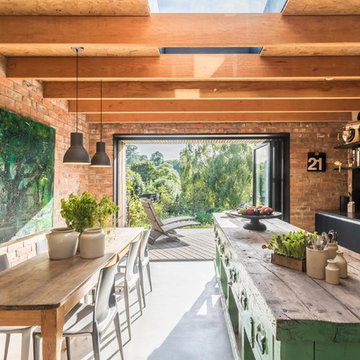
Modern rustic kitchen addition to a former miner's cottage. Coal black units and industrial materials reference the mining heritage of the area.
design storey architects
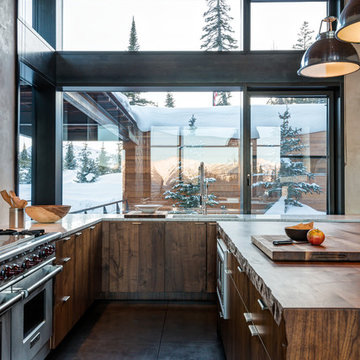
Large country l-shaped eat-in kitchen in Other with an undermount sink, flat-panel cabinets, medium wood cabinets, stainless steel appliances, concrete floors, with island and marble benchtops.

Photo by Roehner + Ryan
Country galley open plan kitchen in Phoenix with an undermount sink, flat-panel cabinets, light wood cabinets, quartz benchtops, white splashback, limestone splashback, panelled appliances, concrete floors, with island, grey floor, white benchtop and vaulted.
Country galley open plan kitchen in Phoenix with an undermount sink, flat-panel cabinets, light wood cabinets, quartz benchtops, white splashback, limestone splashback, panelled appliances, concrete floors, with island, grey floor, white benchtop and vaulted.
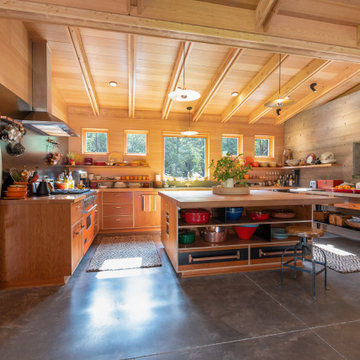
Large open kitchen with high ceilings, wood beams, and a large island.
This is an example of a country u-shaped open plan kitchen in Other with medium wood cabinets, wood benchtops, stainless steel appliances, concrete floors, with island, grey floor, flat-panel cabinets and brown benchtop.
This is an example of a country u-shaped open plan kitchen in Other with medium wood cabinets, wood benchtops, stainless steel appliances, concrete floors, with island, grey floor, flat-panel cabinets and brown benchtop.
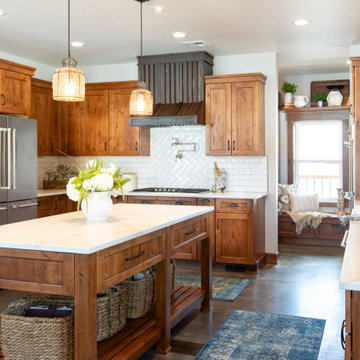
Large country u-shaped eat-in kitchen in Portland with a farmhouse sink, shaker cabinets, medium wood cabinets, quartz benchtops, white splashback, subway tile splashback, stainless steel appliances, concrete floors, with island, grey floor and white benchtop.
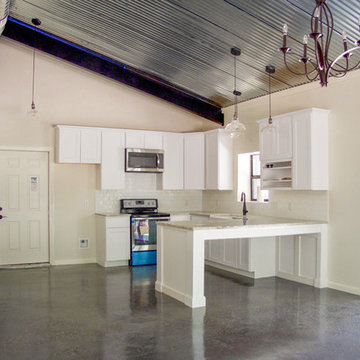
This is an example of a mid-sized country u-shaped open plan kitchen in Houston with a farmhouse sink, shaker cabinets, white cabinets, granite benchtops, white splashback, subway tile splashback, stainless steel appliances, concrete floors, a peninsula and grey floor.
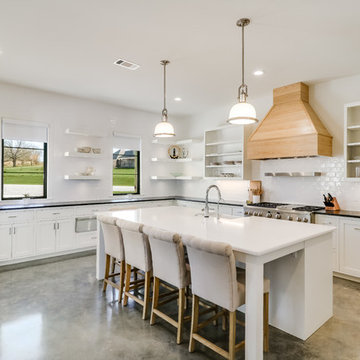
Large country l-shaped eat-in kitchen in Jackson with a farmhouse sink, open cabinets, white cabinets, quartzite benchtops, white splashback, subway tile splashback, stainless steel appliances, concrete floors, with island and grey floor.
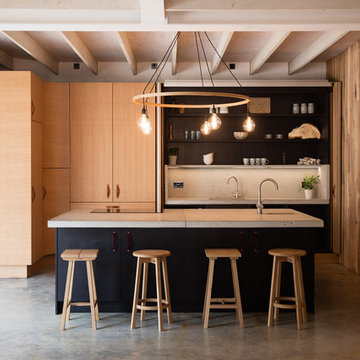
Inspiration for a country l-shaped kitchen in Cornwall with an undermount sink, flat-panel cabinets, beige cabinets, concrete benchtops, grey splashback, concrete floors, with island and grey floor.
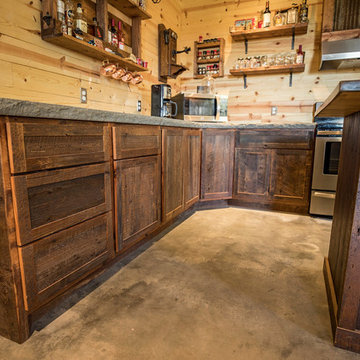
Photo Credit: Dustin @ Rockhouse Motion
Design ideas for a small country u-shaped eat-in kitchen in Wichita with a farmhouse sink, shaker cabinets, distressed cabinets, concrete benchtops, brown splashback, timber splashback, stainless steel appliances, concrete floors, with island and grey floor.
Design ideas for a small country u-shaped eat-in kitchen in Wichita with a farmhouse sink, shaker cabinets, distressed cabinets, concrete benchtops, brown splashback, timber splashback, stainless steel appliances, concrete floors, with island and grey floor.
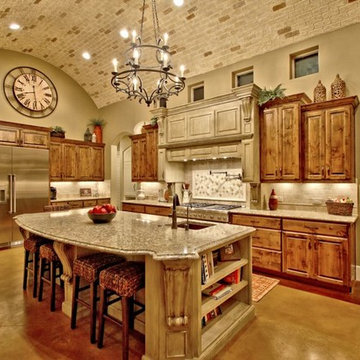
Loyd Carter Photography
Photo of an expansive country galley eat-in kitchen in Austin with a farmhouse sink, raised-panel cabinets, yellow cabinets, granite benchtops, beige splashback, stone tile splashback, stainless steel appliances, concrete floors and with island.
Photo of an expansive country galley eat-in kitchen in Austin with a farmhouse sink, raised-panel cabinets, yellow cabinets, granite benchtops, beige splashback, stone tile splashback, stainless steel appliances, concrete floors and with island.
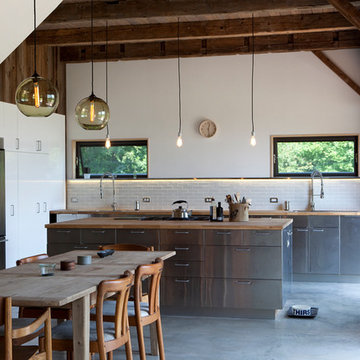
The goal of this project was to build a house that would be energy efficient using materials that were both economical and environmentally conscious. Due to the extremely cold winter weather conditions in the Catskills, insulating the house was a primary concern. The main structure of the house is a timber frame from an nineteenth century barn that has been restored and raised on this new site. The entirety of this frame has then been wrapped in SIPs (structural insulated panels), both walls and the roof. The house is slab on grade, insulated from below. The concrete slab was poured with a radiant heating system inside and the top of the slab was polished and left exposed as the flooring surface. Fiberglass windows with an extremely high R-value were chosen for their green properties. Care was also taken during construction to make all of the joints between the SIPs panels and around window and door openings as airtight as possible. The fact that the house is so airtight along with the high overall insulatory value achieved from the insulated slab, SIPs panels, and windows make the house very energy efficient. The house utilizes an air exchanger, a device that brings fresh air in from outside without loosing heat and circulates the air within the house to move warmer air down from the second floor. Other green materials in the home include reclaimed barn wood used for the floor and ceiling of the second floor, reclaimed wood stairs and bathroom vanity, and an on-demand hot water/boiler system. The exterior of the house is clad in black corrugated aluminum with an aluminum standing seam roof. Because of the extremely cold winter temperatures windows are used discerningly, the three largest windows are on the first floor providing the main living areas with a majestic view of the Catskill mountains.
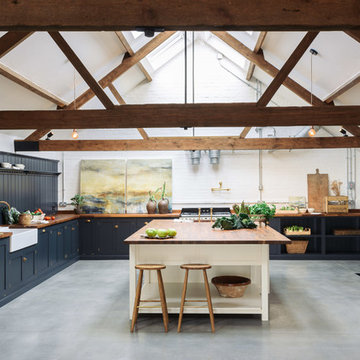
Country kitchen in Other with a farmhouse sink, shaker cabinets, blue cabinets, wood benchtops, blue splashback, timber splashback, concrete floors, with island, grey floor and brown benchtop.
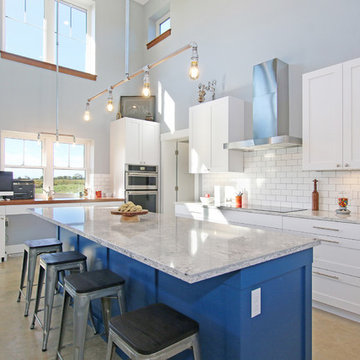
This is an example of a large country l-shaped open plan kitchen in Grand Rapids with a double-bowl sink, shaker cabinets, white cabinets, white splashback, subway tile splashback, stainless steel appliances, concrete floors, with island, grey floor and grey benchtop.
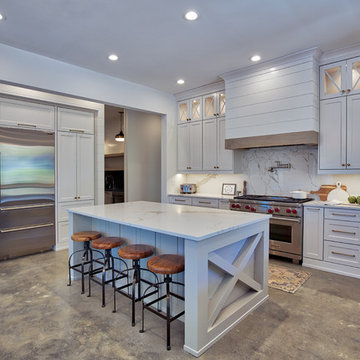
Inspiration for a large country u-shaped eat-in kitchen in Atlanta with a farmhouse sink, shaker cabinets, white cabinets, quartz benchtops, white splashback, stone slab splashback, stainless steel appliances, concrete floors, with island, grey floor and white benchtop.
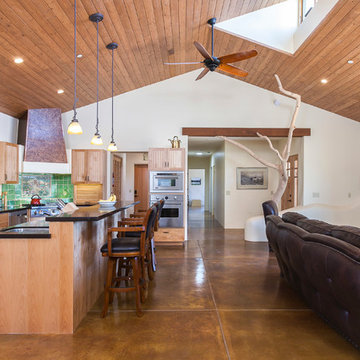
David Palermo Photography
Inspiration for a country kitchen in Santa Barbara with concrete floors and brown floor.
Inspiration for a country kitchen in Santa Barbara with concrete floors and brown floor.
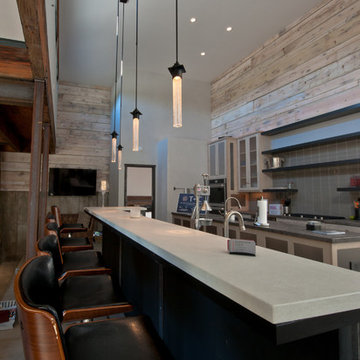
Gail Edelen
Photo of an expansive country galley kitchen pantry in Denver with an undermount sink, recessed-panel cabinets, distressed cabinets, concrete benchtops, grey splashback, glass sheet splashback, stainless steel appliances, concrete floors and multiple islands.
Photo of an expansive country galley kitchen pantry in Denver with an undermount sink, recessed-panel cabinets, distressed cabinets, concrete benchtops, grey splashback, glass sheet splashback, stainless steel appliances, concrete floors and multiple islands.
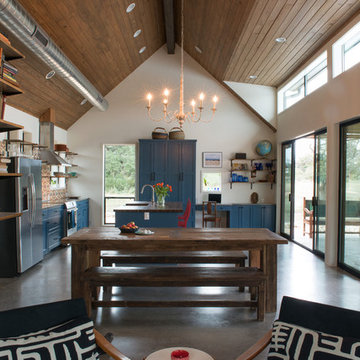
Casey Woods
Design ideas for a large country galley eat-in kitchen in Austin with concrete floors, a farmhouse sink, shaker cabinets, blue cabinets, concrete benchtops, multi-coloured splashback, ceramic splashback, stainless steel appliances and with island.
Design ideas for a large country galley eat-in kitchen in Austin with concrete floors, a farmhouse sink, shaker cabinets, blue cabinets, concrete benchtops, multi-coloured splashback, ceramic splashback, stainless steel appliances and with island.
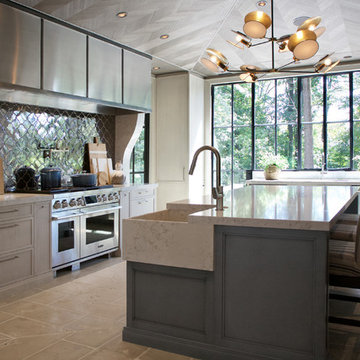
Barbara Brown Photography
This is an example of an expansive country separate kitchen in Atlanta with a farmhouse sink, recessed-panel cabinets, beige cabinets, quartz benchtops, metallic splashback, ceramic splashback, stainless steel appliances, concrete floors, with island, beige floor and white benchtop.
This is an example of an expansive country separate kitchen in Atlanta with a farmhouse sink, recessed-panel cabinets, beige cabinets, quartz benchtops, metallic splashback, ceramic splashback, stainless steel appliances, concrete floors, with island, beige floor and white benchtop.
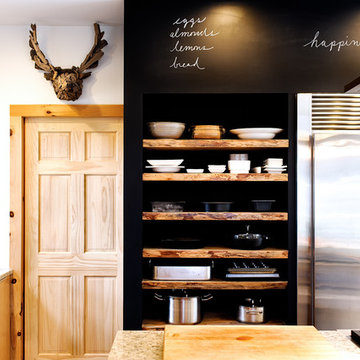
Haas Habitat Room: COOK (kitchen)
F2FOTO
This is an example of a mid-sized country eat-in kitchen in Burlington with an undermount sink, flat-panel cabinets, light wood cabinets, recycled glass benchtops, stainless steel appliances, concrete floors, with island and grey floor.
This is an example of a mid-sized country eat-in kitchen in Burlington with an undermount sink, flat-panel cabinets, light wood cabinets, recycled glass benchtops, stainless steel appliances, concrete floors, with island and grey floor.
Country Kitchen with Concrete Floors Design Ideas
2