Country Kitchen with Green Splashback Design Ideas
Refine by:
Budget
Sort by:Popular Today
141 - 160 of 1,652 photos
Item 1 of 3
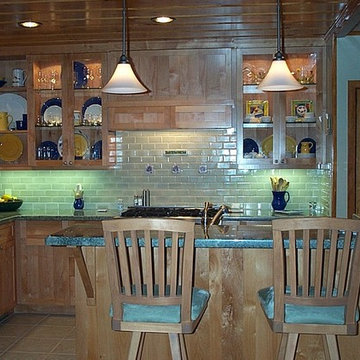
Inspiration for a mid-sized country l-shaped eat-in kitchen in Other with an undermount sink, shaker cabinets, light wood cabinets, granite benchtops, green splashback, subway tile splashback, stainless steel appliances, with island and grey floor.
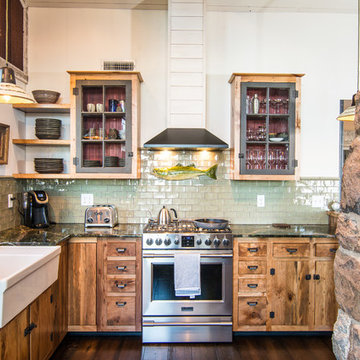
Country l-shaped kitchen in Baltimore with a farmhouse sink, glass-front cabinets, medium wood cabinets, green splashback, subway tile splashback, stainless steel appliances, dark hardwood floors, no island, brown floor and multi-coloured benchtop.
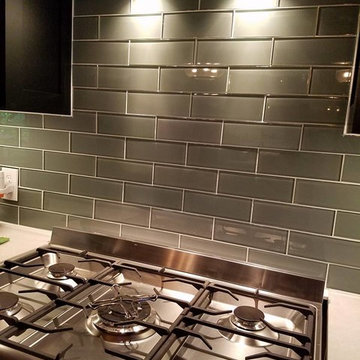
V Bates
Design ideas for a mid-sized country separate kitchen in Atlanta with a farmhouse sink, shaker cabinets, black cabinets, quartzite benchtops, green splashback, glass tile splashback, stainless steel appliances, slate floors and with island.
Design ideas for a mid-sized country separate kitchen in Atlanta with a farmhouse sink, shaker cabinets, black cabinets, quartzite benchtops, green splashback, glass tile splashback, stainless steel appliances, slate floors and with island.
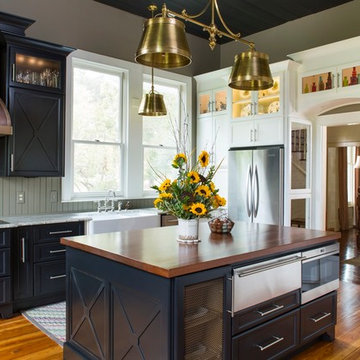
Farmhouse kitchen renovation
Jeff Herr Photography
Inspiration for a large country u-shaped separate kitchen in Atlanta with a farmhouse sink, recessed-panel cabinets, black cabinets, wood benchtops, green splashback, stainless steel appliances, medium hardwood floors and with island.
Inspiration for a large country u-shaped separate kitchen in Atlanta with a farmhouse sink, recessed-panel cabinets, black cabinets, wood benchtops, green splashback, stainless steel appliances, medium hardwood floors and with island.
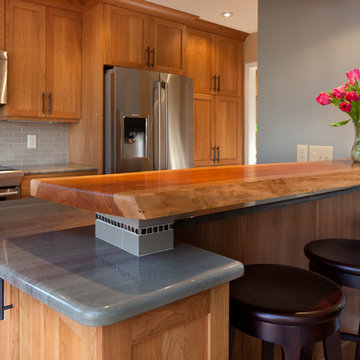
© Deborah Scannell Photography
Photo of a small country l-shaped eat-in kitchen in Charlotte with a single-bowl sink, shaker cabinets, medium wood cabinets, granite benchtops, green splashback, ceramic splashback, stainless steel appliances, a peninsula and light hardwood floors.
Photo of a small country l-shaped eat-in kitchen in Charlotte with a single-bowl sink, shaker cabinets, medium wood cabinets, granite benchtops, green splashback, ceramic splashback, stainless steel appliances, a peninsula and light hardwood floors.
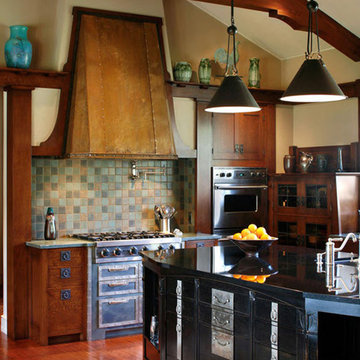
Jim Bartsch
Inspiration for a country kitchen in Santa Barbara with dark wood cabinets, green splashback, stainless steel appliances and slate splashback.
Inspiration for a country kitchen in Santa Barbara with dark wood cabinets, green splashback, stainless steel appliances and slate splashback.
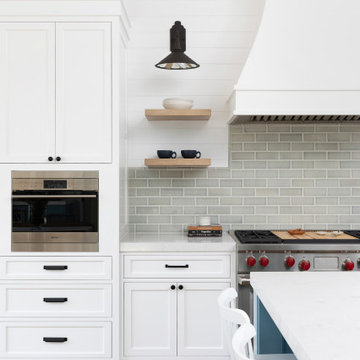
Modern Farmhouse kitchen with shaker style cabinet doors and black drawer pull hardware. White Oak floating shelves with LED underlighting over beautiful, Cambria Quartz countertops. The subway tiles were custom made and have what appears to be a texture from a distance, but is actually a herringbone pattern in-lay in the glaze. Wolf brand gas range and oven, and a Wolf steam oven on the left. Rustic black wall scones and large pendant lights over the kitchen island. Brizo satin brass faucet with Kohler undermount rinse sink.
Photo by Molly Rose Photography
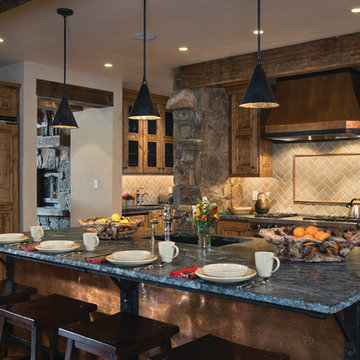
Designed as a prominent display of Architecture, Elk Ridge Lodge stands firmly upon a ridge high atop the Spanish Peaks Club in Big Sky, Montana. Designed around a number of principles; sense of presence, quality of detail, and durability, the monumental home serves as a Montana Legacy home for the family.
Throughout the design process, the height of the home to its relationship on the ridge it sits, was recognized the as one of the design challenges. Techniques such as terracing roof lines, stretching horizontal stone patios out and strategically placed landscaping; all were used to help tuck the mass into its setting. Earthy colored and rustic exterior materials were chosen to offer a western lodge like architectural aesthetic. Dry stack parkitecture stone bases that gradually decrease in scale as they rise up portray a firm foundation for the home to sit on. Historic wood planking with sanded chink joints, horizontal siding with exposed vertical studs on the exterior, and metal accents comprise the remainder of the structures skin. Wood timbers, outriggers and cedar logs work together to create diversity and focal points throughout the exterior elevations. Windows and doors were discussed in depth about type, species and texture and ultimately all wood, wire brushed cedar windows were the final selection to enhance the "elegant ranch" feel. A number of exterior decks and patios increase the connectivity of the interior to the exterior and take full advantage of the views that virtually surround this home.
Upon entering the home you are encased by massive stone piers and angled cedar columns on either side that support an overhead rail bridge spanning the width of the great room, all framing the spectacular view to the Spanish Peaks Mountain Range in the distance. The layout of the home is an open concept with the Kitchen, Great Room, Den, and key circulation paths, as well as certain elements of the upper level open to the spaces below. The kitchen was designed to serve as an extension of the great room, constantly connecting users of both spaces, while the Dining room is still adjacent, it was preferred as a more dedicated space for more formal family meals.
There are numerous detailed elements throughout the interior of the home such as the "rail" bridge ornamented with heavy peened black steel, wire brushed wood to match the windows and doors, and cannon ball newel post caps. Crossing the bridge offers a unique perspective of the Great Room with the massive cedar log columns, the truss work overhead bound by steel straps, and the large windows facing towards the Spanish Peaks. As you experience the spaces you will recognize massive timbers crowning the ceilings with wood planking or plaster between, Roman groin vaults, massive stones and fireboxes creating distinct center pieces for certain rooms, and clerestory windows that aid with natural lighting and create exciting movement throughout the space with light and shadow.
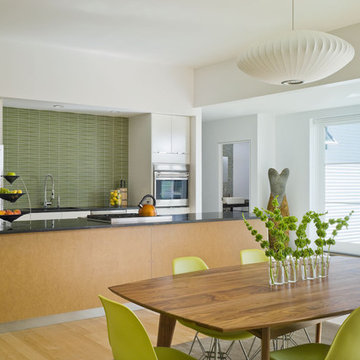
To view other projects by TruexCullins Architecture + Interior design visit www.truexcullins.com
Photos taken by Jim Westphalen
Design ideas for a mid-sized country galley eat-in kitchen in Burlington with stainless steel appliances, flat-panel cabinets, white cabinets, green splashback, a single-bowl sink, granite benchtops, mosaic tile splashback, light hardwood floors and with island.
Design ideas for a mid-sized country galley eat-in kitchen in Burlington with stainless steel appliances, flat-panel cabinets, white cabinets, green splashback, a single-bowl sink, granite benchtops, mosaic tile splashback, light hardwood floors and with island.
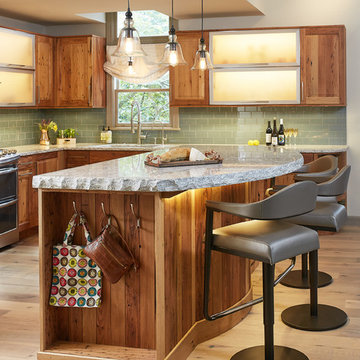
Ashley Avila Photography
Large country u-shaped open plan kitchen in Grand Rapids with an undermount sink, shaker cabinets, medium wood cabinets, granite benchtops, green splashback, subway tile splashback, stainless steel appliances, medium hardwood floors, with island and brown floor.
Large country u-shaped open plan kitchen in Grand Rapids with an undermount sink, shaker cabinets, medium wood cabinets, granite benchtops, green splashback, subway tile splashback, stainless steel appliances, medium hardwood floors, with island and brown floor.
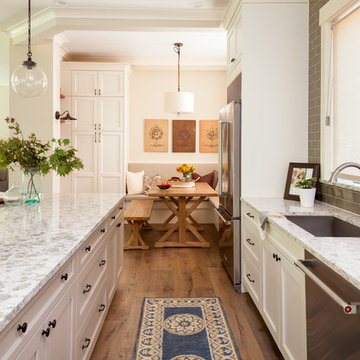
Christian J Anderson Photography
Design ideas for a large country l-shaped open plan kitchen in Seattle with an undermount sink, shaker cabinets, white cabinets, green splashback, subway tile splashback, stainless steel appliances, medium hardwood floors, with island, brown floor and quartzite benchtops.
Design ideas for a large country l-shaped open plan kitchen in Seattle with an undermount sink, shaker cabinets, white cabinets, green splashback, subway tile splashback, stainless steel appliances, medium hardwood floors, with island, brown floor and quartzite benchtops.
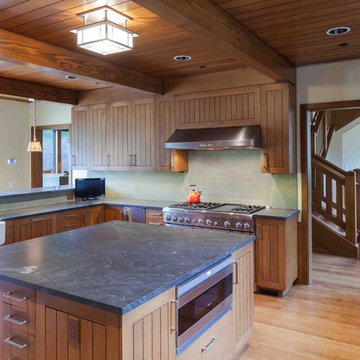
This 7-bed 5-bath Wyoming ski home follows strict subdivision-mandated style, but distinguishes itself through a refined approach to detailing. The result is a clean-lined version of the archetypal rustic mountain home, with a connection to the European ski chalet as well as to traditional American lodge and mountain architecture. Architecture & interior design by Michael Howells. Photos by David Agnello, copyright 2012. www.davidagnello.com
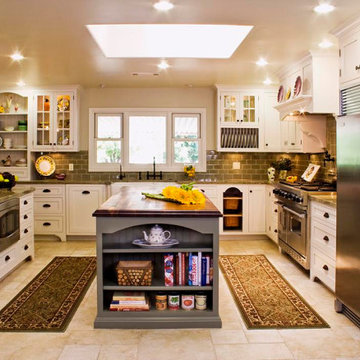
Mid-sized country u-shaped kitchen pantry in Denver with a farmhouse sink, shaker cabinets, white cabinets, granite benchtops, green splashback, subway tile splashback, stainless steel appliances, limestone floors, with island, beige floor and green benchtop.
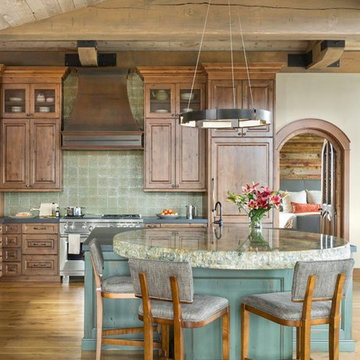
A winning combination in this gorgeous kitchen...mixing rich, warm woods, a chiseled edge countertop and painted cabinets, capped with a custom copper hood. The textured tile splash is the perfect backdrop while the sleek pendant light hovers above.
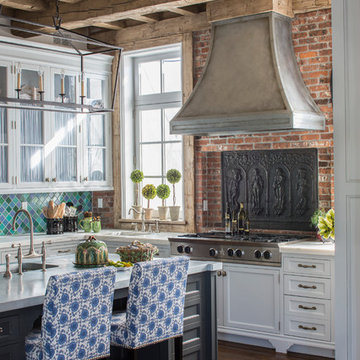
A cast iron antique decorative piece adorns the brick backsplash behind the range and classic matte silver hood.
Photo of a country kitchen in New York with shaker cabinets, white cabinets, green splashback, medium hardwood floors, with island and brown floor.
Photo of a country kitchen in New York with shaker cabinets, white cabinets, green splashback, medium hardwood floors, with island and brown floor.
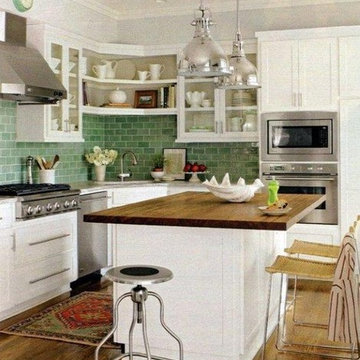
Photo of a small country single-wall eat-in kitchen in Other with an undermount sink, shaker cabinets, white cabinets, granite benchtops, green splashback, subway tile splashback, stainless steel appliances, medium hardwood floors and with island.
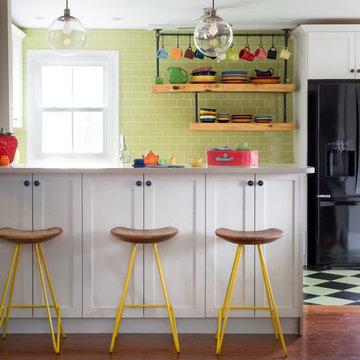
Julia Staples Photography
Design ideas for a mid-sized country u-shaped eat-in kitchen in Philadelphia with a farmhouse sink, shaker cabinets, white cabinets, quartz benchtops, green splashback, subway tile splashback, black appliances, ceramic floors and a peninsula.
Design ideas for a mid-sized country u-shaped eat-in kitchen in Philadelphia with a farmhouse sink, shaker cabinets, white cabinets, quartz benchtops, green splashback, subway tile splashback, black appliances, ceramic floors and a peninsula.
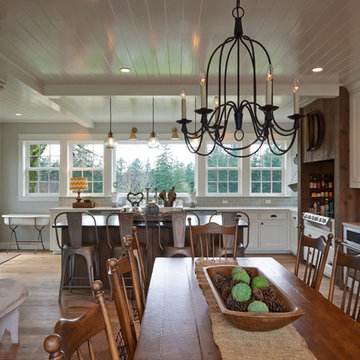
Remodel by Ostmo Construction
Design by Stephanie Tottingham, architect
Photos by Dale Lang of NW Architectural Photography
"Better than Barnwood" supplied by Select Timber Products
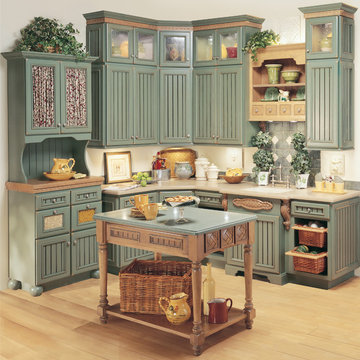
This kitchen was created with StarMark Cabinetry's Heritage door style in Maple finished in a cabinet color called Moss Green with Chocolate glaze. The cabinetry received Cottage Distressing. The island and the accent color in this kitchen is Maple finished in Oregano with Latte glaze. The drawers have optional five piece drawer headers.
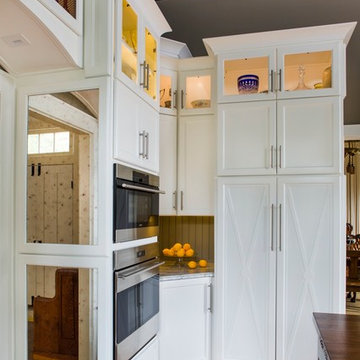
Jeff Herr Photography
Inspiration for a large country separate kitchen in Atlanta with a farmhouse sink, shaker cabinets, limestone benchtops, green splashback, stainless steel appliances, medium hardwood floors, with island and white cabinets.
Inspiration for a large country separate kitchen in Atlanta with a farmhouse sink, shaker cabinets, limestone benchtops, green splashback, stainless steel appliances, medium hardwood floors, with island and white cabinets.
Country Kitchen with Green Splashback Design Ideas
8