Country Kitchen with Grey Floor Design Ideas
Refine by:
Budget
Sort by:Popular Today
221 - 240 of 5,119 photos
Item 1 of 3
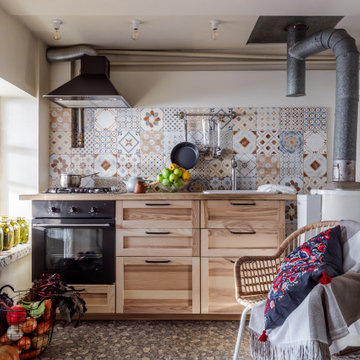
Photo of a small country single-wall kitchen in Other with a drop-in sink, shaker cabinets, beige cabinets, wood benchtops, multi-coloured splashback, mosaic tile splashback, no island, grey floor and beige benchtop.
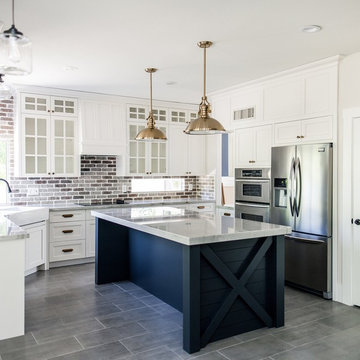
This airy farmhouse kitchen has modern touch incorporating farmhouse details like the brick back splash, shaker style cabinet doors and X siding on the island with clean colors and polished style.
This kitchen utilizes Frameless full overlay Cabinet doors to maximize storage space.
Project By: Urban Vision Woodworks
Michael Alaman
602.882.6606
michael.alaman@yahoo.com
Instagram: www.instagram.com/urban_vision_woodworks
Materials Supplied by: Peterman Lumber, Inc.
Fontana, CA | Las Vegas, NV | Phoenix, AZ
http://petermanlumber.com/

Rustic finishes on this custom barndo kitchen. Rustic beams, faux finish cabinets and concrete floors.
This is an example of a mid-sized country l-shaped eat-in kitchen in Austin with a drop-in sink, raised-panel cabinets, grey cabinets, granite benchtops, grey splashback, stone tile splashback, stainless steel appliances, concrete floors, grey floor, black benchtop and vaulted.
This is an example of a mid-sized country l-shaped eat-in kitchen in Austin with a drop-in sink, raised-panel cabinets, grey cabinets, granite benchtops, grey splashback, stone tile splashback, stainless steel appliances, concrete floors, grey floor, black benchtop and vaulted.

Interior Design :
ZWADA home Interiors & Design
Architectural Design :
Bronson Design
Builder:
Kellton Contracting Ltd.
Photography:
Paul Grdina
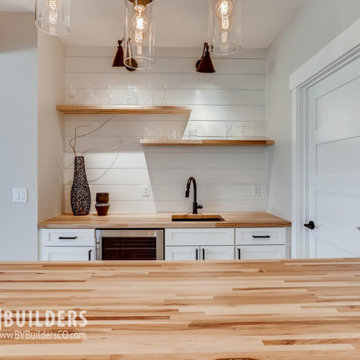
The basement wet bar with butcher block countertops, offset shelving and shiplap backsplash.
Photo of a country kitchen in Denver with porcelain floors and grey floor.
Photo of a country kitchen in Denver with porcelain floors and grey floor.
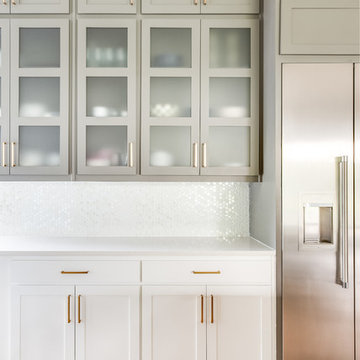
Rosewood Custom Builders
Country kitchen in Dallas with a farmhouse sink, shaker cabinets, grey cabinets, quartz benchtops, white splashback, timber splashback, stainless steel appliances, light hardwood floors, with island, grey floor and white benchtop.
Country kitchen in Dallas with a farmhouse sink, shaker cabinets, grey cabinets, quartz benchtops, white splashback, timber splashback, stainless steel appliances, light hardwood floors, with island, grey floor and white benchtop.
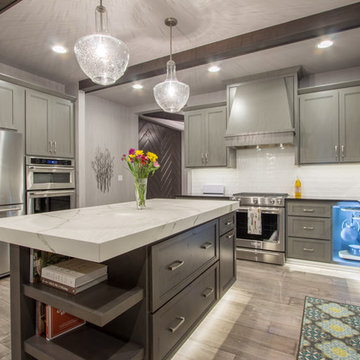
Inspiration for a mid-sized country u-shaped eat-in kitchen in Milwaukee with a farmhouse sink, shaker cabinets, grey cabinets, quartz benchtops, white splashback, subway tile splashback, stainless steel appliances, medium hardwood floors, with island, grey floor and white benchtop.
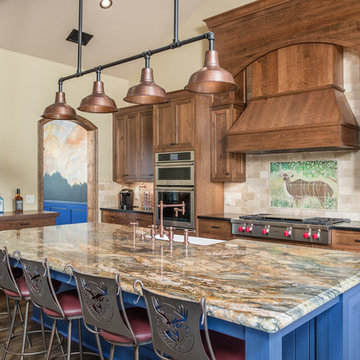
Country galley open plan kitchen in Other with a farmhouse sink, shaker cabinets, medium wood cabinets, beige splashback, stainless steel appliances, dark hardwood floors, with island, grey floor and multi-coloured benchtop.
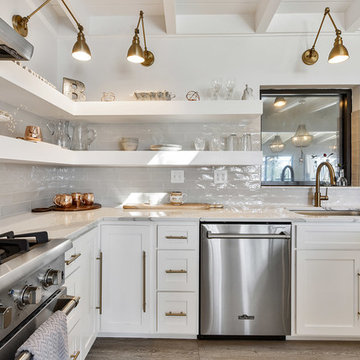
I Moto Photographer, Window to garage converted to a reflective surface.
Design ideas for a country l-shaped kitchen in Jacksonville with a single-bowl sink, shaker cabinets, quartz benchtops, grey splashback, stainless steel appliances, grey floor, white cabinets, subway tile splashback and light hardwood floors.
Design ideas for a country l-shaped kitchen in Jacksonville with a single-bowl sink, shaker cabinets, quartz benchtops, grey splashback, stainless steel appliances, grey floor, white cabinets, subway tile splashback and light hardwood floors.
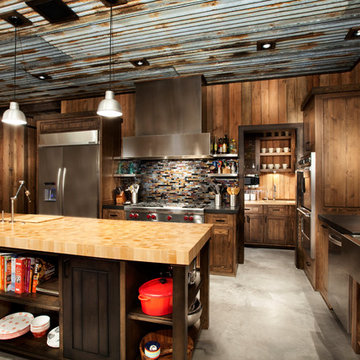
Inspiration for a country l-shaped open plan kitchen with a farmhouse sink, shaker cabinets, medium wood cabinets, wood benchtops, brown splashback, mosaic tile splashback, stainless steel appliances, concrete floors, with island and grey floor.

Mid-sized country kitchen in Houston with a farmhouse sink, recessed-panel cabinets, blue cabinets, soapstone benchtops, black splashback, stone slab splashback, slate floors, grey floor and black benchtop.
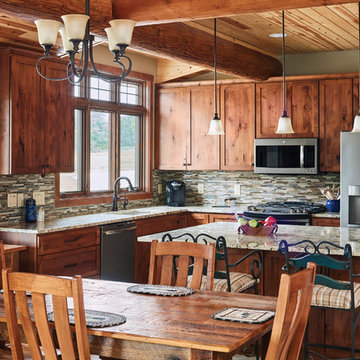
This 2,500-square-foot Iowa log home, with its creative architectural detailing, exemplifies our Cabin Refined™ architectural series. Residence produced by PrecisionCraft Log & Timber Homes; Photos By: David Bader Photography
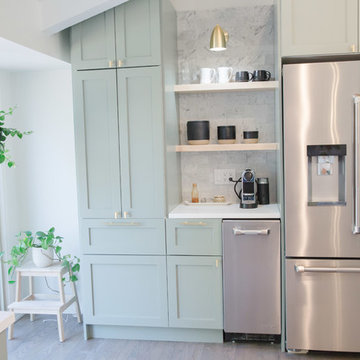
Liz Fendell Photography
This is an example of a large country eat-in kitchen in Denver with a farmhouse sink, shaker cabinets, green cabinets, quartz benchtops, white splashback, marble splashback, stainless steel appliances, medium hardwood floors, with island, grey floor and white benchtop.
This is an example of a large country eat-in kitchen in Denver with a farmhouse sink, shaker cabinets, green cabinets, quartz benchtops, white splashback, marble splashback, stainless steel appliances, medium hardwood floors, with island, grey floor and white benchtop.
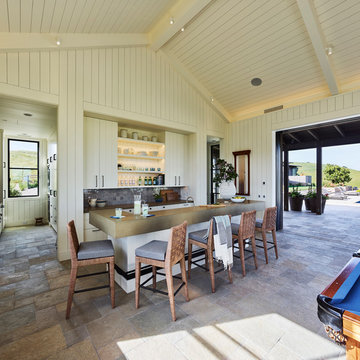
Adrian Gregorutti
Photo of a country galley open plan kitchen in San Francisco with white cabinets, concrete benchtops, grey splashback, ceramic splashback, slate floors, with island and grey floor.
Photo of a country galley open plan kitchen in San Francisco with white cabinets, concrete benchtops, grey splashback, ceramic splashback, slate floors, with island and grey floor.
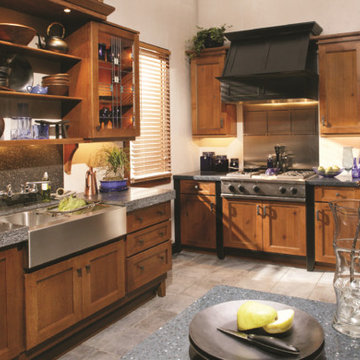
"Cardigan Tile and Plumbing, Inc., t/a Kitchens and Baths by Cardigan
"Yorktowne Cabinetry"
This is an example of a large country open plan kitchen in Baltimore with a farmhouse sink, shaker cabinets, medium wood cabinets, granite benchtops, with island, black appliances, ceramic floors and grey floor.
This is an example of a large country open plan kitchen in Baltimore with a farmhouse sink, shaker cabinets, medium wood cabinets, granite benchtops, with island, black appliances, ceramic floors and grey floor.
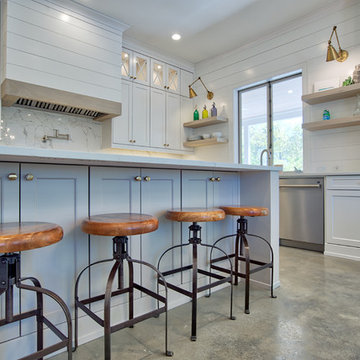
This is an example of a large country u-shaped eat-in kitchen in Atlanta with a farmhouse sink, shaker cabinets, white cabinets, quartz benchtops, white splashback, stone slab splashback, stainless steel appliances, concrete floors, with island, grey floor and white benchtop.

This is an example of a mid-sized country u-shaped eat-in kitchen in Surrey with a drop-in sink, shaker cabinets, blue cabinets, laminate benchtops, blue splashback, ceramic splashback, stainless steel appliances, vinyl floors, with island, grey floor, brown benchtop and exposed beam.
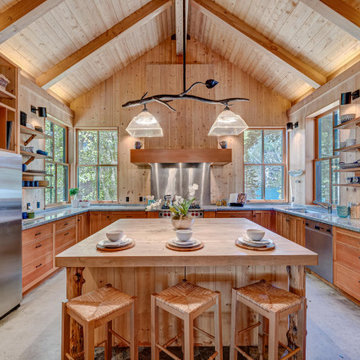
Inspiration for a country u-shaped kitchen in Other with an undermount sink, shaker cabinets, medium wood cabinets, beige splashback, timber splashback, concrete floors, with island, grey floor, grey benchtop, vaulted and wood.
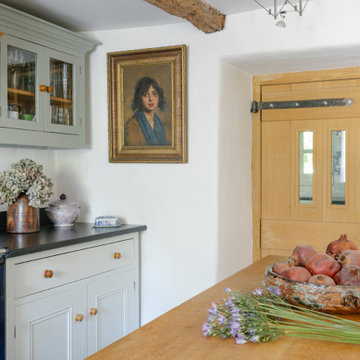
Kitchen design:
Winfreys
www.winfreys.co.uk
Design ideas for a mid-sized country l-shaped open plan kitchen in Other with a drop-in sink, beaded inset cabinets, grey cabinets, wood benchtops, panelled appliances, slate floors, with island, grey floor and brown benchtop.
Design ideas for a mid-sized country l-shaped open plan kitchen in Other with a drop-in sink, beaded inset cabinets, grey cabinets, wood benchtops, panelled appliances, slate floors, with island, grey floor and brown benchtop.
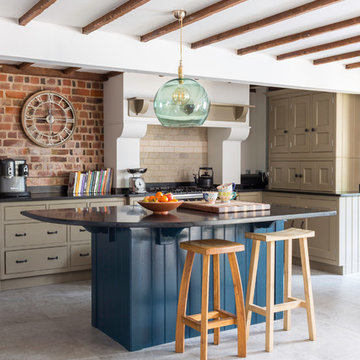
KITCHEN. Our clients had lived in this barn conversion for a number of years but had not got around to updating it. The layout was slightly awkward and the entrance to the property was not obvious. There were dark terracotta floor tiles and a large amount of pine throughout, which made the property very orange!
On the ground floor we remodelled the layout to create a clear entrance, large open plan kitchen-dining room, a utility room, boot room and small bathroom.
We then replaced the floor, decorated throughout and introduced a new colour palette and lighting scheme.
In the master bedroom on the first floor, walls and a mezzanine ceiling were removed to enable the ceiling height to be enjoyed. New bespoke cabinetry was installed and again a new lighting scheme and colour palette introduced.
Country Kitchen with Grey Floor Design Ideas
12