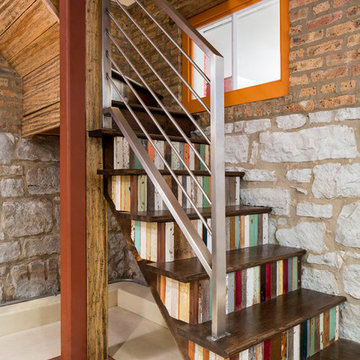Country L-shaped Staircase Design Ideas
Refine by:
Budget
Sort by:Popular Today
161 - 180 of 1,369 photos
Item 1 of 3
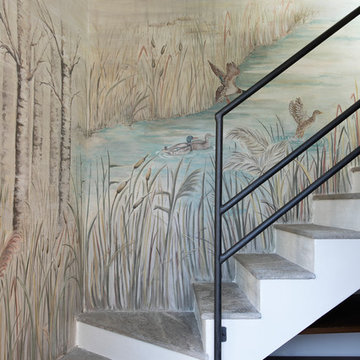
Particolare della decorazione del muro della scala con una scena di paesaggio lacustre con anitre
Photo of a small country l-shaped staircase with metal railing.
Photo of a small country l-shaped staircase with metal railing.
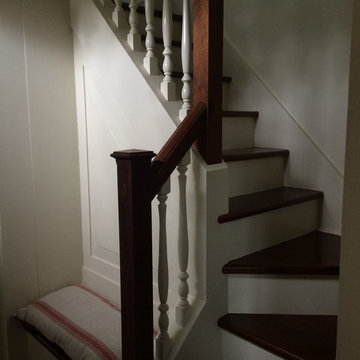
Design ideas for a small country wood l-shaped staircase in New York with painted wood risers.
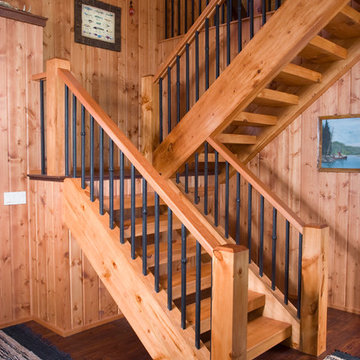
Jane Benson
Inspiration for a large country wood l-shaped staircase in Other with wood risers.
Inspiration for a large country wood l-shaped staircase in Other with wood risers.
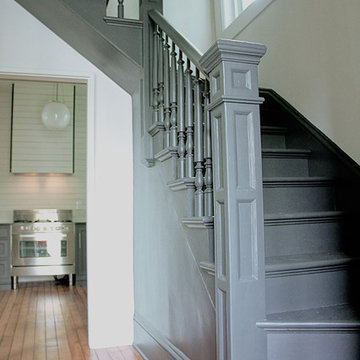
Victorian staircase modernized with monochromatic charcoal paint.
Complete redesign and remodel of a Victorian farmhouse in Portland, Or.
Mid-sized country painted wood l-shaped staircase in Portland with painted wood risers and wood railing.
Mid-sized country painted wood l-shaped staircase in Portland with painted wood risers and wood railing.
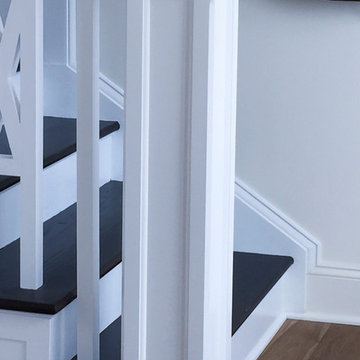
We had the wonderful opportunity to build this sophisticated staircase in one of the state-of-the-art Fitness Center
offered by a very discerning golf community in Loudoun County; we demonstrate with this recent sample our superior
craftsmanship and expertise in designing and building this fine custom-crafted stairway. Our design/manufacturing
team was able to bring to life blueprints provided to the selected builder; it matches perfectly the designer’s goal to
create a setting of refined and relaxed elegance. CSC 1976-2020 © Century Stair Company ® All rights reserved.
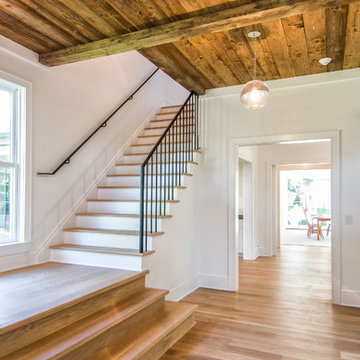
Large country wood l-shaped staircase in New York with painted wood risers.
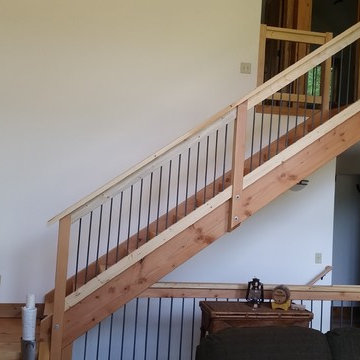
Mid-sized country wood l-shaped staircase in Seattle with wood risers and wood railing.
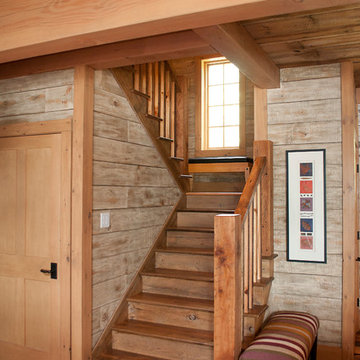
Sanderson Photography, Inc.
Photo of a country wood l-shaped staircase in Other with wood risers and wood railing.
Photo of a country wood l-shaped staircase in Other with wood risers and wood railing.
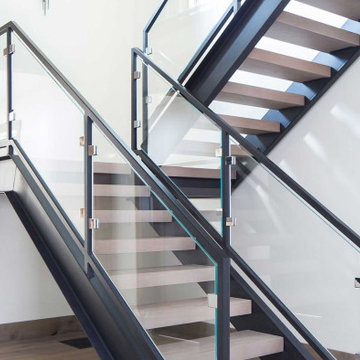
Photo of a country wood l-shaped staircase in Jackson with glass risers and metal railing.
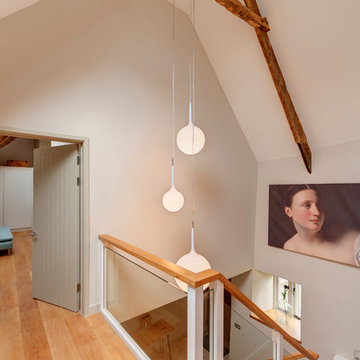
Existing timber ceiling and roof structures have been retained where possible – retaining the character of the property.
Inspiration for a large country wood l-shaped staircase in Devon with glass railing.
Inspiration for a large country wood l-shaped staircase in Devon with glass railing.
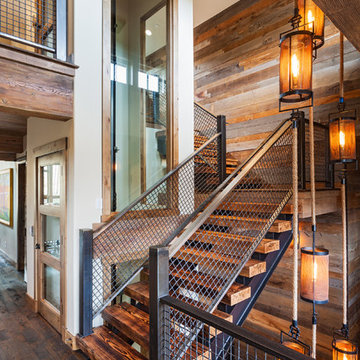
Pinnacle Mountain Homes
Design ideas for a country wood l-shaped staircase in Denver.
Design ideas for a country wood l-shaped staircase in Denver.
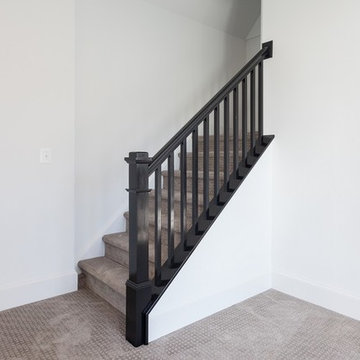
This is an example of a country carpeted l-shaped staircase in DC Metro with carpet risers and wood railing.
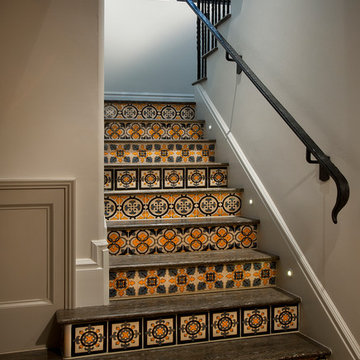
We appreciate a colorful mosaic tile stair riser and this one is certainly done right.
Photo of an expansive country wood l-shaped staircase in Phoenix with tile risers and metal railing.
Photo of an expansive country wood l-shaped staircase in Phoenix with tile risers and metal railing.
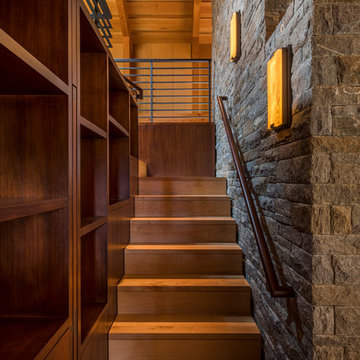
A modern, yet traditionally inspired SW Portland home with sweeping views of Mount Hood features an exposed timber frame core reclaimed from a local rail yard building. A welcoming exterior entrance canopy continues inside to the foyer and piano area before vaulting above the living room. A ridge skylight illuminates the central space and the loft beyond.
The elemental materials of stone, bronze, Douglas Fir, Maple, Western Redcedar. and Walnut carry on a tradition of northwest architecture influenced by Japanese/Asian sensibilities. Mindful of saving energy and resources, this home was outfitted with PV panels and a geothermal mechanical system, contributing to a high performing envelope efficient enough to achieve several sustainability honors. The main home received LEED Gold Certification and the adjacent ADU LEED Platinum Certification, and both structures received Earth Advantage Platinum Certification.
Photo by: David Papazian Photography
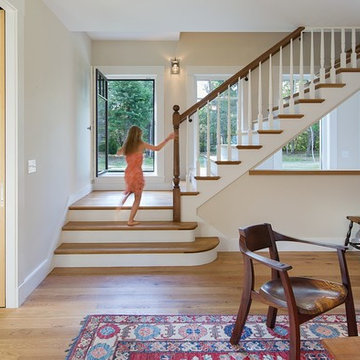
Lincoln Farmhouse
LEED-H Platinum, Net-Positive Energy
OVERVIEW. This LEED Platinum certified modern farmhouse ties into the cultural landscape of Lincoln, Massachusetts - a town known for its rich history, farming traditions, conservation efforts, and visionary architecture. The goal was to design and build a new single family home on 1.8 acres that respects the neighborhood’s agrarian roots, produces more energy than it consumes, and provides the family with flexible spaces to live-play-work-entertain. The resulting 2,800 SF home is proof that families do not need to compromise on style, space or comfort in a highly energy-efficient and healthy home.
CONNECTION TO NATURE. The attached garage is ubiquitous in new construction in New England’s cold climate. This home’s barn-inspired garage is intentionally detached from the main dwelling. A covered walkway connects the two structures, creating an intentional connection with the outdoors between auto and home.
FUNCTIONAL FLEXIBILITY. With a modest footprint, each space must serve a specific use, but also be flexible for atypical scenarios. The Mudroom serves everyday use for the couple and their children, but is also easy to tidy up to receive guests, eliminating the need for two entries found in most homes. A workspace is conveniently located off the mudroom; it looks out on to the back yard to supervise the children and can be closed off with a sliding door when not in use. The Away Room opens up to the Living Room for everyday use; it can be closed off with its oversized pocket door for secondary use as a guest bedroom with en suite bath.
NET POSITIVE ENERGY. The all-electric home consumes 70% less energy than a code-built house, and with measured energy data produces 48% more energy annually than it consumes, making it a 'net positive' home. Thick walls and roofs lack thermal bridging, windows are high performance, triple-glazed, and a continuous air barrier yields minimal leakage (0.27ACH50) making the home among the tightest in the US. Systems include an air source heat pump, an energy recovery ventilator, and a 13.1kW photovoltaic system to offset consumption and support future electric cars.
ACTUAL PERFORMANCE. -6.3 kBtu/sf/yr Energy Use Intensity (Actual monitored project data reported for the firm’s 2016 AIA 2030 Commitment. Average single family home is 52.0 kBtu/sf/yr.)
o 10,900 kwh total consumption (8.5 kbtu/ft2 EUI)
o 16,200 kwh total production
o 5,300 kwh net surplus, equivalent to 15,000-25,000 electric car miles per year. 48% net positive.
WATER EFFICIENCY. Plumbing fixtures and water closets consume a mere 60% of the federal standard, while high efficiency appliances such as the dishwasher and clothes washer also reduce consumption rates.
FOOD PRODUCTION. After clearing all invasive species, apple, pear, peach and cherry trees were planted. Future plans include blueberry, raspberry and strawberry bushes, along with raised beds for vegetable gardening. The house also offers a below ground root cellar, built outside the home's thermal envelope, to gain the passive benefit of long term energy-free food storage.
RESILIENCY. The home's ability to weather unforeseen challenges is predictable - it will fare well. The super-insulated envelope means during a winter storm with power outage, heat loss will be slow - taking days to drop to 60 degrees even with no heat source. During normal conditions, reduced energy consumption plus energy production means shelter from the burden of utility costs. Surplus production can power electric cars & appliances. The home exceeds snow & wind structural requirements, plus far surpasses standard construction for long term durability planning.
ARCHITECT: ZeroEnergy Design http://zeroenergy.com/lincoln-farmhouse
CONTRACTOR: Thoughtforms http://thoughtforms-corp.com/
PHOTOGRAPHER: Chuck Choi http://www.chuckchoi.com/
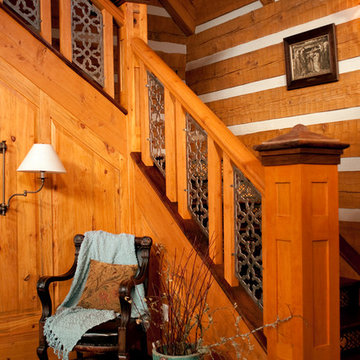
The entry foyer showcases a heavy timber staircase.
Photo of a large country wood l-shaped staircase in Portland with wood risers.
Photo of a large country wood l-shaped staircase in Portland with wood risers.
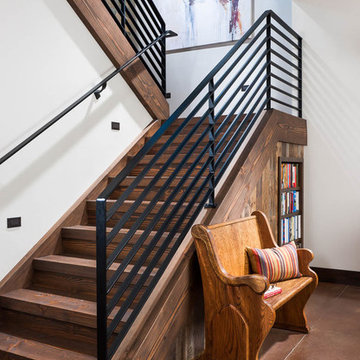
Longviews Studios, Inc.
Inspiration for a large country wood l-shaped staircase in Other with wood risers.
Inspiration for a large country wood l-shaped staircase in Other with wood risers.
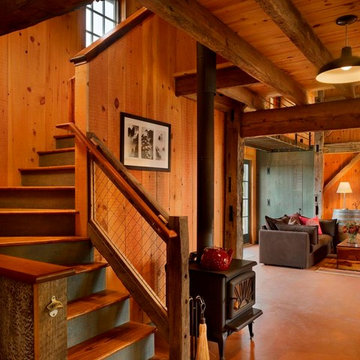
Halkin Photography, LLC
Inspiration for a country wood l-shaped staircase in Philadelphia.
Inspiration for a country wood l-shaped staircase in Philadelphia.
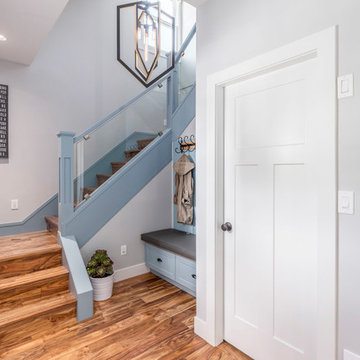
Mid-sized country wood l-shaped staircase in Vancouver with wood risers and glass railing.
Country L-shaped Staircase Design Ideas
9
