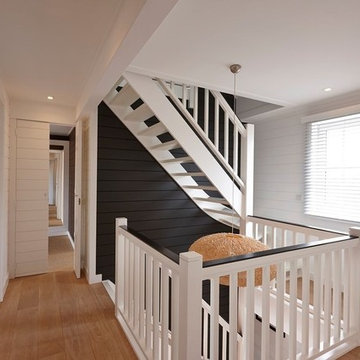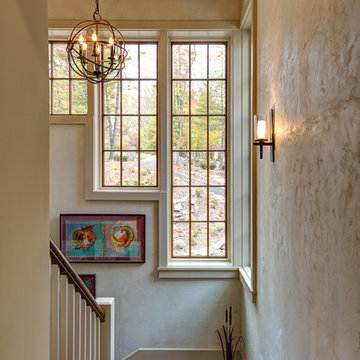Country L-shaped Staircase Design Ideas
Refine by:
Budget
Sort by:Popular Today
81 - 100 of 1,369 photos
Item 1 of 3
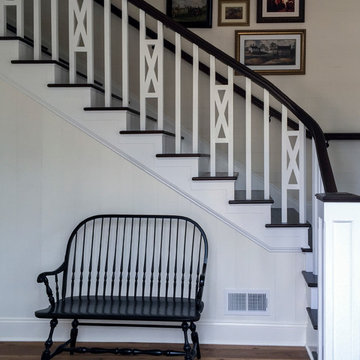
We had the wonderful opportunity to build this sophisticated staircase in one of the state-of-the-art Fitness Center
offered by a very discerning golf community in Loudoun County; we demonstrate with this recent sample our superior
craftsmanship and expertise in designing and building this fine custom-crafted stairway. Our design/manufacturing
team was able to bring to life blueprints provided to the selected builder; it matches perfectly the designer’s goal to
create a setting of refined and relaxed elegance. CSC 1976-2020 © Century Stair Company ® All rights reserved.
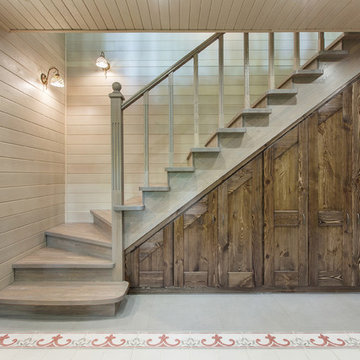
Под лестницей, ведущей на второй этаж, выделилось огромное пространство для хранения банных принадлежностей. Здесь устроились встроенные шкафчики с дверцами из массива сосны.
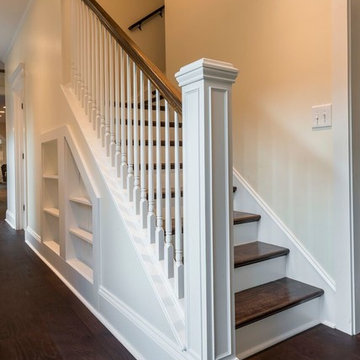
Design ideas for a mid-sized country wood l-shaped staircase in Other with painted wood risers and wood railing.
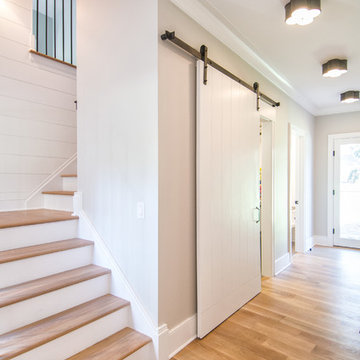
Inspiration for a large country wood l-shaped staircase in New York with painted wood risers.
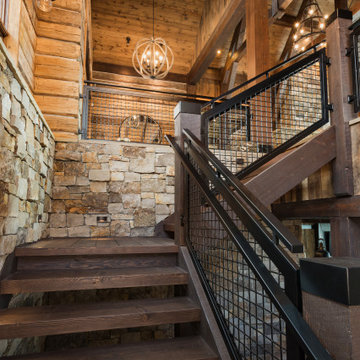
Custom timber staircase, dark brown java stain
Design ideas for a large country wood l-shaped staircase in Denver with metal railing.
Design ideas for a large country wood l-shaped staircase in Denver with metal railing.
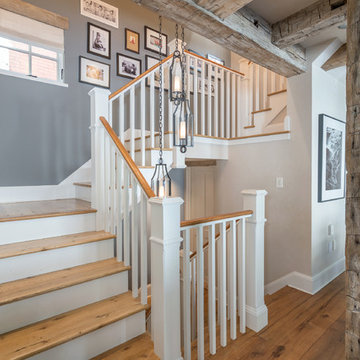
Photo of a country wood l-shaped staircase in Denver with painted wood risers and wood railing.
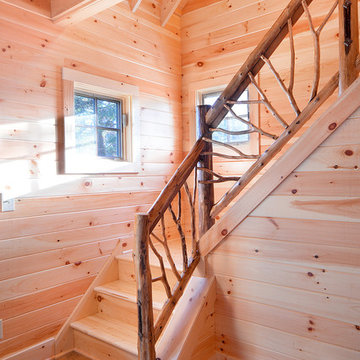
Exposed beams, unfinished hardwood and this gorgeous hand-made railing highlight the simplicity and coziness of the cabin.
2014 Stock Studios Photography
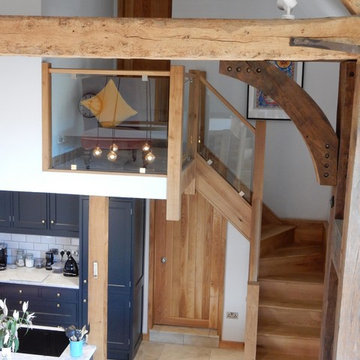
Barn conversion with timber joinery throughout, the existing structure is complemented with a traditional finish. Fully bespoke L-shape kitchen with large island and marble countertop. Pantry and wine cellar incorporated into understair storage. Custom made windows, doors and wardrobes complete this rustic oasis.
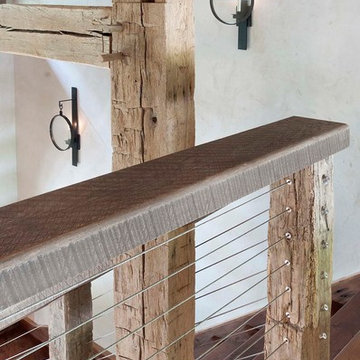
Katrina Mojzesz http://www.topkatphoto.com
Inspiration for a mid-sized country wood l-shaped staircase in Philadelphia with open risers.
Inspiration for a mid-sized country wood l-shaped staircase in Philadelphia with open risers.
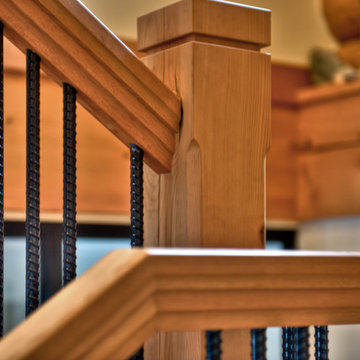
Shutterbug Shots Janice Gilbert
This is an example of a mid-sized country wood l-shaped staircase in Vancouver with open risers and metal railing.
This is an example of a mid-sized country wood l-shaped staircase in Vancouver with open risers and metal railing.
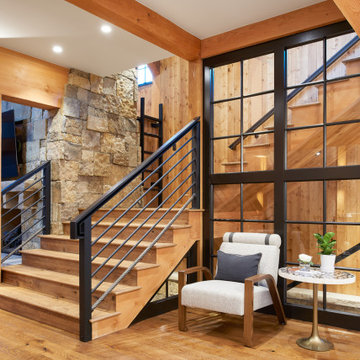
This is an example of a country wood l-shaped staircase in Denver with wood risers and metal railing.
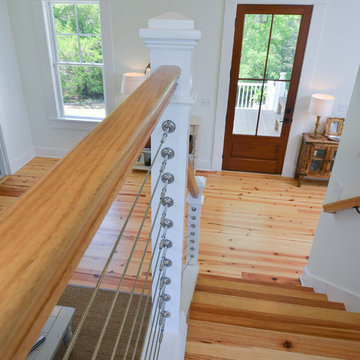
This is an example of a mid-sized country wood l-shaped staircase in Charleston with painted wood risers and cable railing.
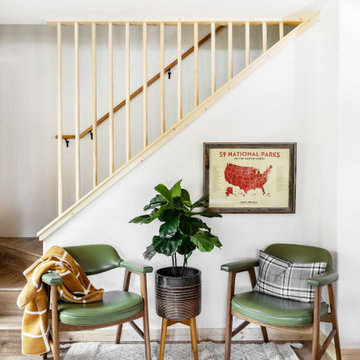
Entry way seating with vintage green chairs, and cozy neutral rug.
Large country wood l-shaped staircase in Other with wood railing.
Large country wood l-shaped staircase in Other with wood railing.
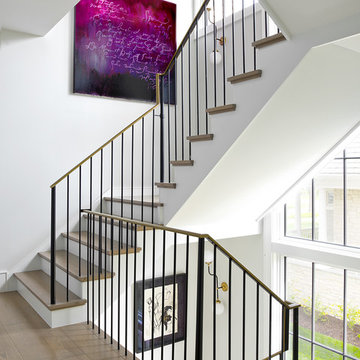
Country wood l-shaped staircase in Chicago with metal railing and painted wood risers.
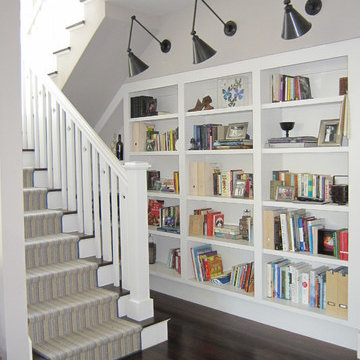
The centrally located staircase permitted a small library opposite the lower stair riser. The sound system and other electronic components are housed in a closet under the stair landing making use of every inch of available space.
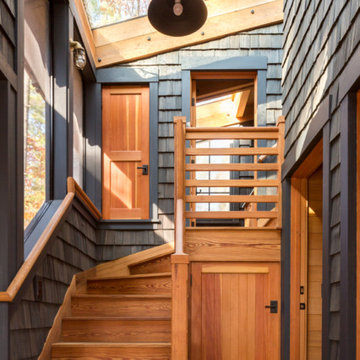
Jeff Roberts Imaging
This is an example of a small country wood l-shaped staircase in Portland Maine with wood risers and wood railing.
This is an example of a small country wood l-shaped staircase in Portland Maine with wood risers and wood railing.
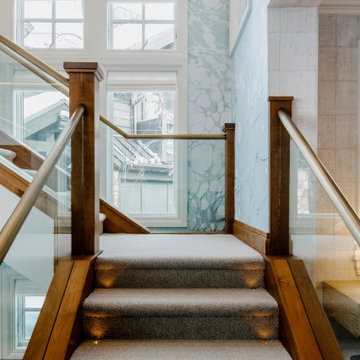
Design ideas for a mid-sized country carpeted l-shaped staircase in Salt Lake City with glass railing, wallpaper and carpet risers.
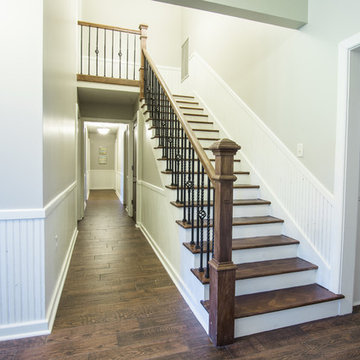
The entryway leads into the home with soft muted colors on the walls and original wainscot. The unfinished substrate of the staircase had been built originally
with incorrect measurements. The stairs had to be completely deconstructed and rebuilt from the ground up. New stair risers and treads coordinate with decorative metal spindles and banisters. The dining room was converted to a home office and updated with fresh paint colors, lighting and the elimination of unutilized French doors.
Photo Credit- Sharperphoto
Country L-shaped Staircase Design Ideas
5
