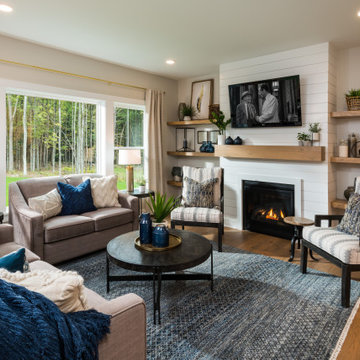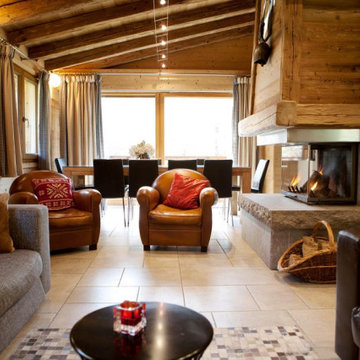Shiplap Country Living Design Ideas
Refine by:
Budget
Sort by:Popular Today
21 - 40 of 304 photos
Item 1 of 3
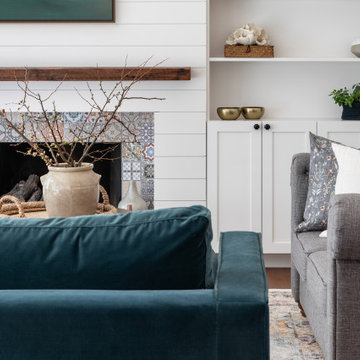
Mid-sized country formal open concept living room in San Francisco with grey walls, dark hardwood floors, a standard fireplace, no tv, brown floor and planked wall panelling.
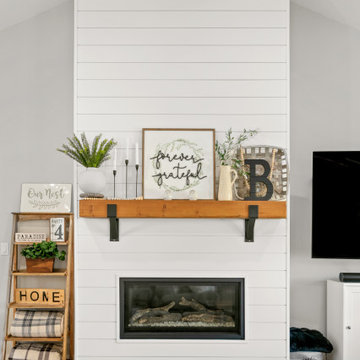
Photo of a large country open concept living room in Sacramento with medium hardwood floors, a standard fireplace, a wall-mounted tv, brown floor and vaulted.

Large country open concept family room in Austin with black walls, medium hardwood floors, a standard fireplace, a wall-mounted tv, brown floor, exposed beam and planked wall panelling.
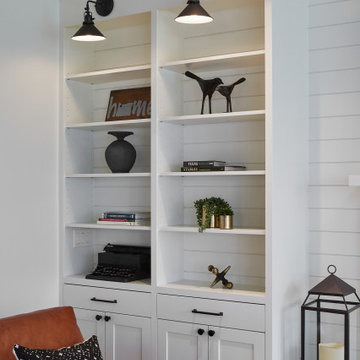
Design ideas for a mid-sized country open concept family room in Portland with white walls, light hardwood floors, a wood stove, a wall-mounted tv, exposed beam and planked wall panelling.
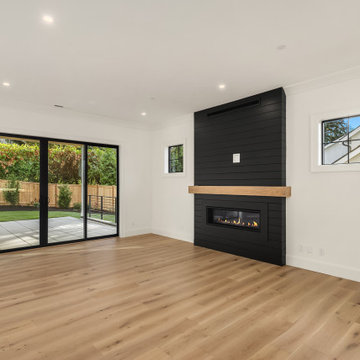
This project was a whole-home new construction modern farmhouse design on Mercer Island. The design inspiration for this project was a creative mix of classic farmhouse coupled with contemporary luxury design aesthetics.
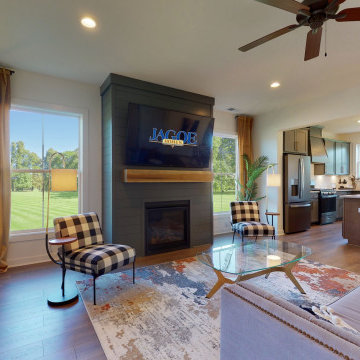
Design ideas for a large country open concept living room in Louisville with white walls, medium hardwood floors, a standard fireplace, a wall-mounted tv and brown floor.
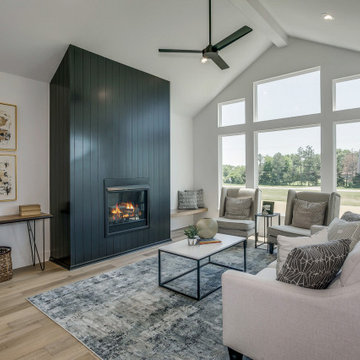
Inspiration for a mid-sized country open concept living room in Wichita with light hardwood floors, a standard fireplace and vaulted.

Inspiration for a country living room in New Orleans with white walls, medium hardwood floors, a standard fireplace, no tv, brown floor and planked wall panelling.
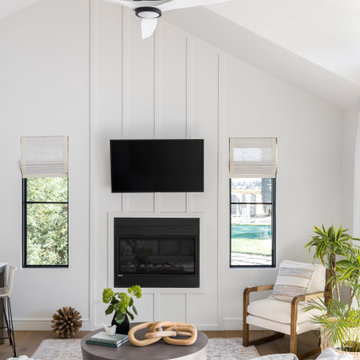
This white and bright pool house awaits friends and family to gather and relax. The design is fairly simple and casual yet the high vaulted ceiling and millwork offers just enough "feel good" space.
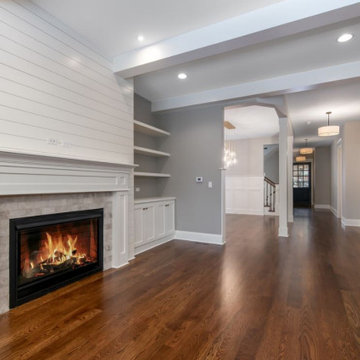
Classic farmhouse living room with white oak stained floor. Open built in shelves for display and media storage. Open to both the dining and kitchen. Timeless fireplace mantel is the center showcase of the room.
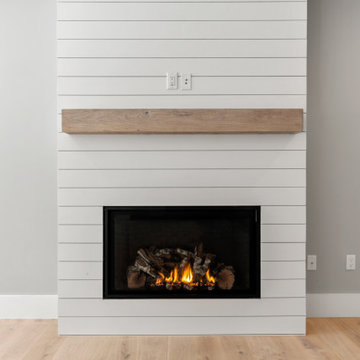
Large country enclosed family room in Boston with grey walls, light hardwood floors, a standard fireplace and a wall-mounted tv.
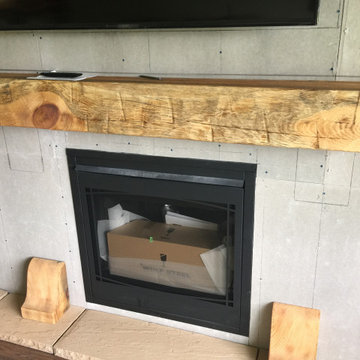
Beautiful reclaimed distressed wood mantel with wooden corbels. Every beam is different and will differ from the photos but will be as similar as possible. Each beam has its little imperfections which actually give it character.
Installation:
The mantel comes with a Notched mounting system, it is suitable for fireplaces that will be installed on finished and brick walls. For brick walls : there is an extra 10$ fee for the additional hardware needed for proper installation. You can find out more about the Notched Mounting System on our website : https://anthonyshieldsandsons.com/pages/mounting-options
If you have any questions about your mantel's installation, contact us.
We have many different wood finishes available to you. Most are original to us and nobody else offers them.
The shipping fees in this listing are an estimate, please contact us for a custom shipping quote.
If you need help or have any questions regarding an upcoming order, do not hesitate to write to us!
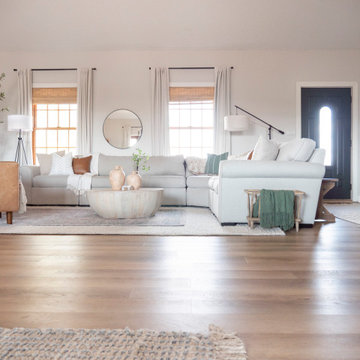
Inspired by sandy shorelines on the California coast, this beachy blonde vinyl floor brings just the right amount of variation to each room. With the Modin Collection, we have raised the bar on luxury vinyl plank. The result is a new standard in resilient flooring. Modin offers true embossed in register texture, a low sheen level, a rigid SPC core, an industry-leading wear layer, and so much more.

The family room that doubles as the home office, is serving up a cozy fireplace glow, and netflix for each and every family member.
Mid-sized country open concept family room in New York with blue walls, light hardwood floors, a hanging fireplace, a wall-mounted tv, beige floor and planked wall panelling.
Mid-sized country open concept family room in New York with blue walls, light hardwood floors, a hanging fireplace, a wall-mounted tv, beige floor and planked wall panelling.

Modern farmhouse new construction great room in Haymarket, VA.
Photo of a mid-sized country open concept family room in DC Metro with white walls, vinyl floors, a two-sided fireplace, a wall-mounted tv, brown floor and exposed beam.
Photo of a mid-sized country open concept family room in DC Metro with white walls, vinyl floors, a two-sided fireplace, a wall-mounted tv, brown floor and exposed beam.

Builder: Michels Homes
Architecture: Alexander Design Group
Photography: Scott Amundson Photography
This is an example of a mid-sized country formal open concept living room in Minneapolis with beige walls, medium hardwood floors, a standard fireplace, a built-in media wall, brown floor and timber.
This is an example of a mid-sized country formal open concept living room in Minneapolis with beige walls, medium hardwood floors, a standard fireplace, a built-in media wall, brown floor and timber.

I was pretty happy when I saw these black windows going in. Just cleans up the look so much. I used to be a big fan of white windows and years of my wife mocking me and telling me black was the only way to go finally must have sunk in. A ton of my design preferences have come from her over the years. I think we have combined both of our favorites into one. It's been a long road with a LOT of changing ideas to get to this point of our design methods. Massive change and then now just a little changing and tweaking. Seems like always veering toward more modern lines and minimalism and simplicity while getting more rustic at the same time. My dad would have been proud. He always called himself a chainsaw carpenter. His style was a little more rustic than the current NB palette but its weird how we keep moving more in that direction.

In this new build we achieved a southern classic look on the exterior, with a modern farmhouse flair in the interior. The palette for this project focused on neutrals, natural woods, hues of blues, and accents of black. This allowed for a seamless and calm transition from room to room having each space speak to one another for a constant style flow throughout the home. We focused heavily on statement lighting, and classic finishes with a modern twist.
Shiplap Country Living Design Ideas
2




