Shiplap Country Living Design Ideas
Refine by:
Budget
Sort by:Popular Today
41 - 60 of 301 photos
Item 1 of 3
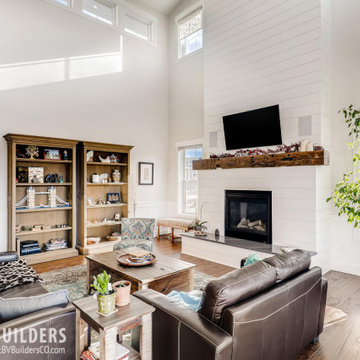
Large two story great room with shiplap fireplace running to the ceiling with a reclaimed wood fireplace mantle stained to match the engineered hardwood flooring. Exposed steel beams accent the room.

Ship lap is so versitile in design. I love the color the owners chose to paint it in this setting. It goes really well with the cabinetry and wooden tops we designed/supplied for their entertainment wall.

The Herringbone shiplap wall painted in Black of Night makes for the absolutely perfect background to make the Caramel Maple cabinetry and mantle pop!
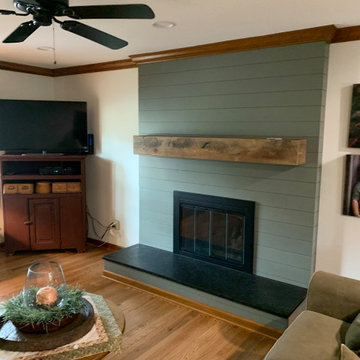
We designed and updated the fireplace, bathrooms, and dining room with a modern farmhouse look.
This is an example of a mid-sized country enclosed living room in Columbus with yellow walls, medium hardwood floors, a standard fireplace, brown floor and planked wall panelling.
This is an example of a mid-sized country enclosed living room in Columbus with yellow walls, medium hardwood floors, a standard fireplace, brown floor and planked wall panelling.
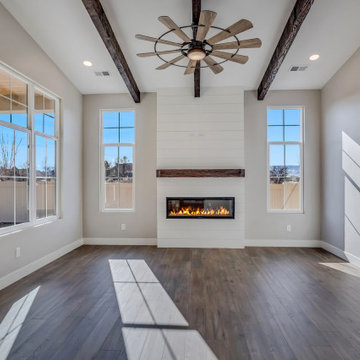
Bright & spacious living room, with ribbon fireplace, vaulted ceiling, exposed wood beams, and large windows
Inspiration for a mid-sized country open concept living room in Other with grey walls, dark hardwood floors, a ribbon fireplace, brown floor and exposed beam.
Inspiration for a mid-sized country open concept living room in Other with grey walls, dark hardwood floors, a ribbon fireplace, brown floor and exposed beam.
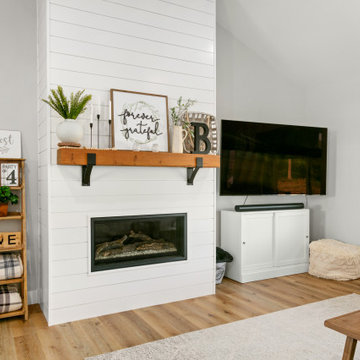
Large country open concept living room in Sacramento with medium hardwood floors, a standard fireplace, a wall-mounted tv, brown floor and vaulted.
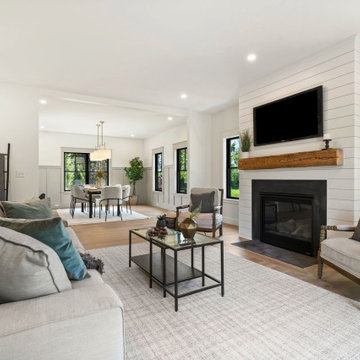
Inspiration for a mid-sized country open concept living room in Boston with white walls, light hardwood floors, a standard fireplace, a wall-mounted tv and beige floor.
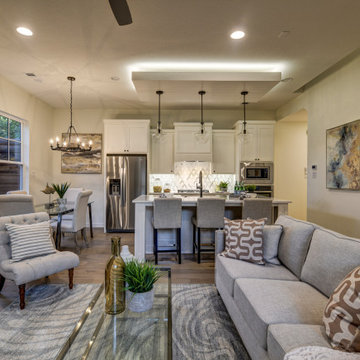
Townhome style living space, but plenty of room for hosting. This open kitchen and living space creates an intimate atmosphere for family and guest. The kitchen's backsplash is a standout among the custom kitchen cabinets. Don't miss the floating ceiling with under mount lighting.
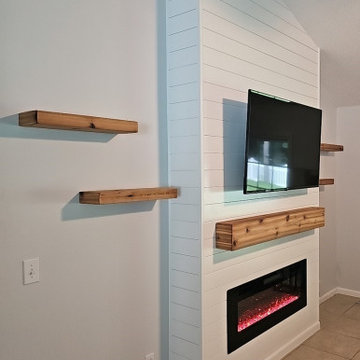
Embrace Rustic Charm with a Shiplap Fireplace. Transform Your Hearth into a Cozy Focal Point with Timeless Appeal. Explore the Perfect Balance of Vintage and Modern, Creating a Warm and Inviting Atmosphere. Discover the Beauty of Shiplap Accents for Your Fireplace.
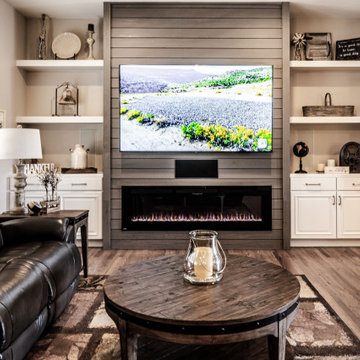
Farmhouse chic is a delightful balance of design styles that creates a countryside, stress-free, yet contemporary atmosphere. It's much warmer and more uplifting than minimalism. ... Contemporary farmhouse style coordinates clean lines, multiple layers of texture, neutral paint colors and natural finishes. We leveraged the open floor plan to keep this space nice and open while still having defined living areas. The soft tones are consistent throughout the house to help keep the continuity and allow for pops of color or texture to make each room special.
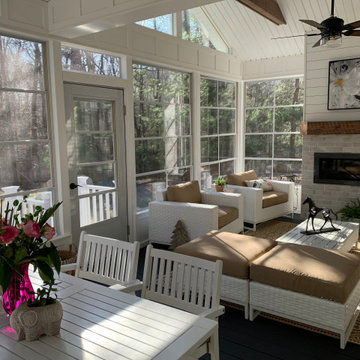
Back of home Before
This is an example of a mid-sized country sunroom in Other with vinyl floors, a standard fireplace and blue floor.
This is an example of a mid-sized country sunroom in Other with vinyl floors, a standard fireplace and blue floor.
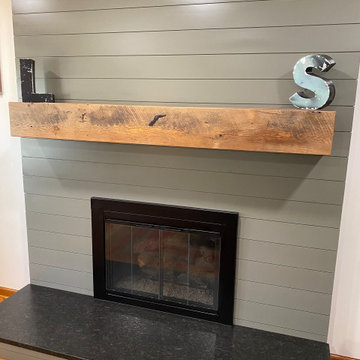
We designed and updated the fireplace, bathrooms, and dining room with a modern farmhouse look.
Photo of a mid-sized country enclosed living room in Columbus with yellow walls, medium hardwood floors, a standard fireplace, brown floor and planked wall panelling.
Photo of a mid-sized country enclosed living room in Columbus with yellow walls, medium hardwood floors, a standard fireplace, brown floor and planked wall panelling.
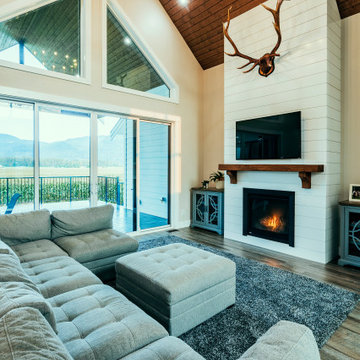
photo by Brice Ferre
This is an example of a large country open concept living room in Vancouver with dark hardwood floors, a standard fireplace, a wall-mounted tv and wood.
This is an example of a large country open concept living room in Vancouver with dark hardwood floors, a standard fireplace, a wall-mounted tv and wood.
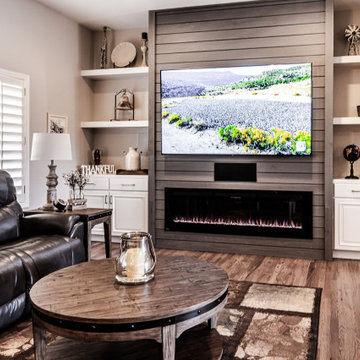
Farmhouse chic is a delightful balance of design styles that creates a countryside, stress-free, yet contemporary atmosphere. It's much warmer and more uplifting than minimalism. ... Contemporary farmhouse style coordinates clean lines, multiple layers of texture, neutral paint colors and natural finishes. We leveraged the open floor plan to keep this space nice and open while still having defined living areas. The soft tones are consistent throughout the house to help keep the continuity and allow for pops of color or texture to make each room special.
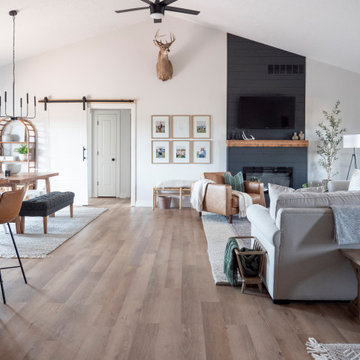
Inspired by sandy shorelines on the California coast, this beachy blonde vinyl floor brings just the right amount of variation to each room. With the Modin Collection, we have raised the bar on luxury vinyl plank. The result is a new standard in resilient flooring. Modin offers true embossed in register texture, a low sheen level, a rigid SPC core, an industry-leading wear layer, and so much more.
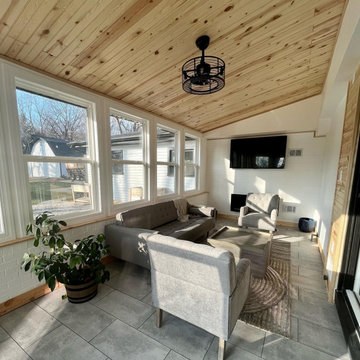
Built out farm house style addition built Wayne Township, IL.
Knotty pine accents, Knotty pine ceiling, Shiplap fireplace
Grey Couches, Grey 12'' by 24'' flooring, Accent rug
New roof, New windows, New electrical, New patio door installation.
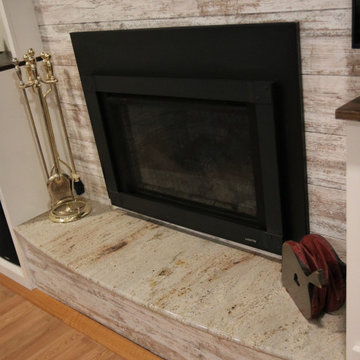
Sandalwood Granite Hearth
Sandalwood Granite hearth is the material of choice for this client’s fireplace. Granite hearth details include a full radius and full bullnose edge with a slight overhang. This DIY fireplace renovation was beautifully designed and implemented by the clients. French Creek Designs was chosen for the selection of granite for their hearth from the many remnants available at available slab yard. Adding the wood mantle to offset the wood fireplace is a bonus in addition to the decor.
Sandalwood Granite Hearth complete in Client Project Fireplace Renovation ~ Thank you for sharing! As a result, Client Testimony “French Creek did a fantastic job in the size and shape of the stone. It’s beautiful! Thank you!”
Hearth Materials of Choice
In addition, to granite selections available is quartz and wood hearths. French Creek Designs home improvement designers work with various local artisans for wood hearths and mantels in addition to Grothouse which offers wood in 60+ wood species, and 30 edge profiles.
Granite Slab Yard Available
When it comes to stone, there is no substitute for viewing full slabs granite. You will be able to view our inventory of granite at our local slab yard. Alternatively, French Creek Designs can arrange client viewing of stone slabs.
Get unbeatable prices with our No Waste Program Stone Countertops. The No Waste Program features a selection of granite we keep in stock. Having a large countertop selection inventory on hand. This allows us to only charge for the square footage you need, with no additional transportation costs.
In addition, to the full slabs remember to peruse through the remnants for those smaller projects such as tabletops, small vanity countertops, mantels and hearths. Many great finds such as the sandalwood granite hearth as seen in this fireplace renovation.
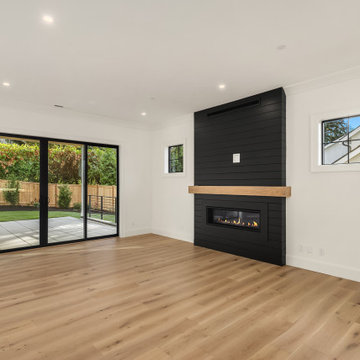
This project was a whole-home new construction modern farmhouse design on Mercer Island. The design inspiration for this project was a creative mix of classic farmhouse coupled with contemporary luxury design aesthetics.
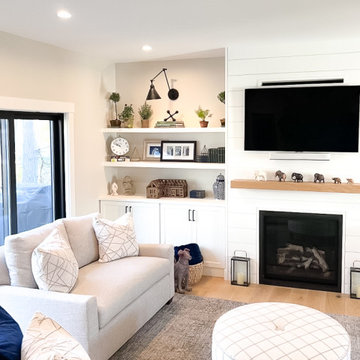
Modern Farmhouse Living Room - Shiplap fireplace accent wall and built-ins
Photo of a large country open concept family room in Portland Maine with beige walls, light hardwood floors, a standard fireplace and a wall-mounted tv.
Photo of a large country open concept family room in Portland Maine with beige walls, light hardwood floors, a standard fireplace and a wall-mounted tv.
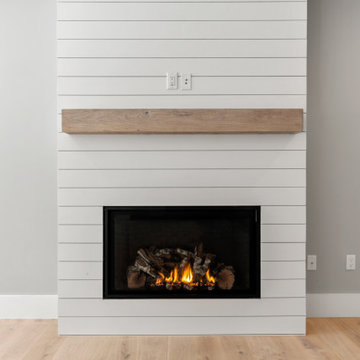
Large country enclosed family room in Boston with grey walls, light hardwood floors, a standard fireplace and a wall-mounted tv.
Shiplap Country Living Design Ideas
3



