Country Living Design Ideas with Beige Walls
Refine by:
Budget
Sort by:Popular Today
41 - 60 of 11,522 photos
Item 1 of 3
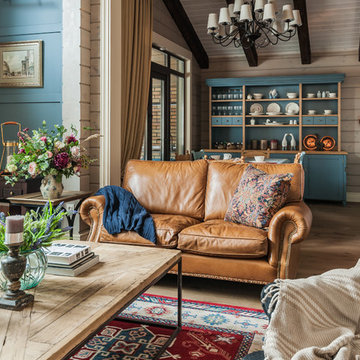
Гостиная кантри. Вид на кухню. Диван из натуральной кожи, Home Concept, столик, Ralph Lauren Home, синий буфет, букет.
This is an example of a mid-sized country formal open concept living room in Other with beige walls, medium hardwood floors, a corner fireplace, a stone fireplace surround, a wall-mounted tv, brown floor, exposed beam and wood walls.
This is an example of a mid-sized country formal open concept living room in Other with beige walls, medium hardwood floors, a corner fireplace, a stone fireplace surround, a wall-mounted tv, brown floor, exposed beam and wood walls.
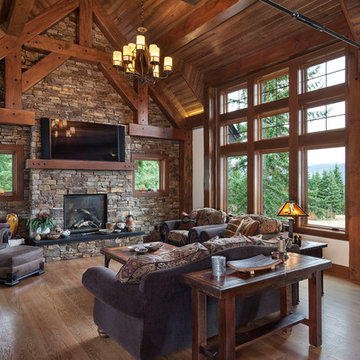
The great room beautiful blends stone, wood, metal, and white walls to achieve a contemporary rustic style.
Photos: Rodger Wade Studios, Design M.T.N Design, Timber Framing by PrecisionCraft Log & Timber Homes
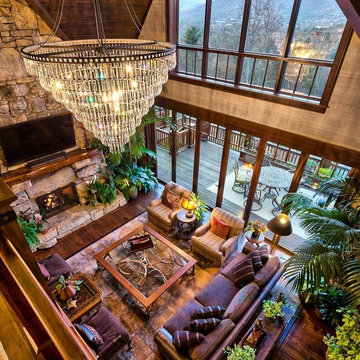
Design ideas for a large country open concept living room in Charlotte with beige walls, dark hardwood floors, a standard fireplace, a stone fireplace surround, a wall-mounted tv and brown floor.
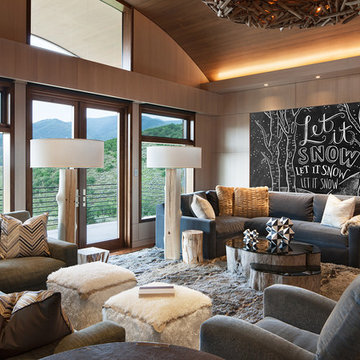
David O. Marlow Photography
Photo of an expansive country family room in Denver with beige walls and no fireplace.
Photo of an expansive country family room in Denver with beige walls and no fireplace.

Ric Stovall
This is an example of a large country open concept family room in Denver with a home bar, beige walls, medium hardwood floors, a metal fireplace surround, a wall-mounted tv, brown floor and a ribbon fireplace.
This is an example of a large country open concept family room in Denver with a home bar, beige walls, medium hardwood floors, a metal fireplace surround, a wall-mounted tv, brown floor and a ribbon fireplace.
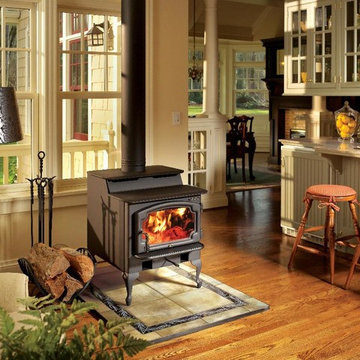
The Endeavor is our best-selling wood stove since 1984 because it combines form and function with an unbeatable heat transfer system. This wood burning stove is ideal for heating medium to large sized homes and living spaces. It features one of the cleanest burning fireboxes of any mid-sized wood stove at only 1.9 grams of emissions per hour! The firebox can also hold logs up to 18" in length and provides longer burn times.
The Endeavor offers the closest clearance of any wood stove in the industry - as close as 4-1/4" to a rear combustible surface. In addition, a bypass damper makes startups easy and prevents smoke-backs during reloading.
The Endeavor comes available with GreenStart, our patent-pending ignition system for the modern wood burner; just load your wood and push a button! We've completely eliminated slow, cracked open door startups and laboring over fickle newspaper.
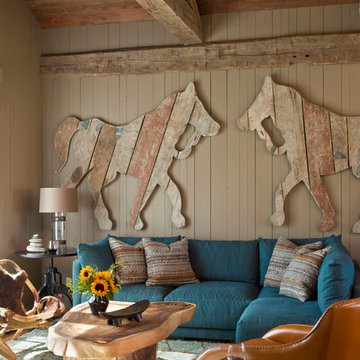
Inspiration for a mid-sized country open concept living room in Other with beige walls, exposed beam and planked wall panelling.
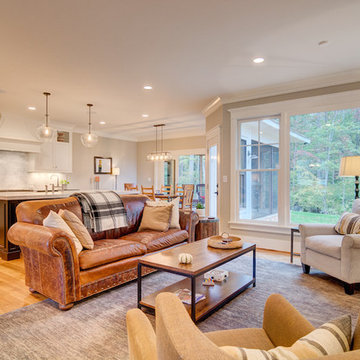
Located in Phase IV of Brookberry Farm, this custom modern farmhouse is the culmination of its homeowners’ vision, blending comfortable, classic American detail with transitional design . It features approximately 3,600 square feet, 4 bedrooms plus bonus room, and 3 1/2 bathrooms.
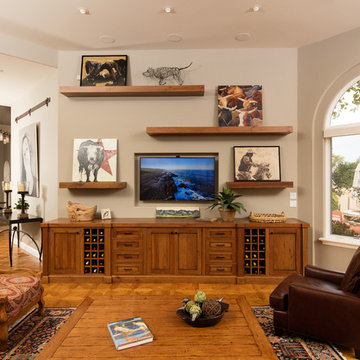
Interior Design: Anne Fortini
Kitchen and Custom Cabinetry Design: Jan Kepler
Custom Cabinetry: Plato Woodwork, Photography: Elliott Johnson
Photo of a mid-sized country open concept living room in San Luis Obispo with beige walls, medium hardwood floors, a wall-mounted tv, no fireplace and beige floor.
Photo of a mid-sized country open concept living room in San Luis Obispo with beige walls, medium hardwood floors, a wall-mounted tv, no fireplace and beige floor.
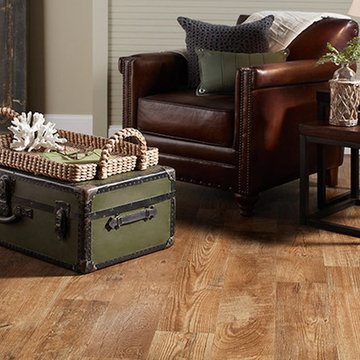
This is an example of a mid-sized country enclosed family room in Indianapolis with beige walls, vinyl floors, no fireplace and no tv.
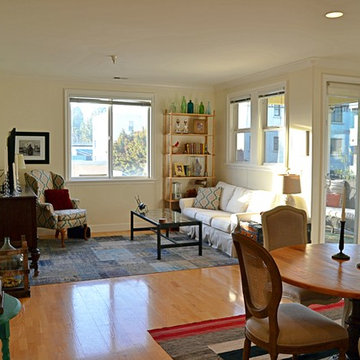
View of the great room from the entry hall. Since the renters were unable to paint the walls, they brought in color through rugs and textiles, warmth through mixed and match wood tones, and personality through their treasured objects and travel souvenirs.
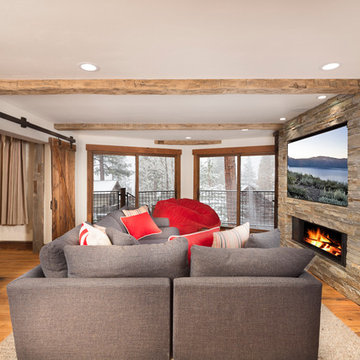
Tom Zikas
Inspiration for a large country enclosed family room in Sacramento with beige walls, medium hardwood floors, a ribbon fireplace, a stone fireplace surround and a built-in media wall.
Inspiration for a large country enclosed family room in Sacramento with beige walls, medium hardwood floors, a ribbon fireplace, a stone fireplace surround and a built-in media wall.
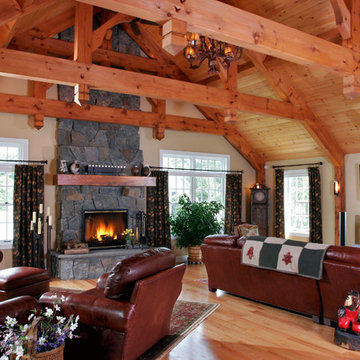
Designed to resemble a rustic Adirondack lodge, this great room addition features abundant natural materials and a Rumford fireplace. A bluestone slab tops the raised hearth, while 4-5” thick split-stone veneer surrounds the fireplace and is carried to the ceiling. A rustic-style beam serving as the mantle complements the new timber trusses and posts.
Scott Bergmann Photography
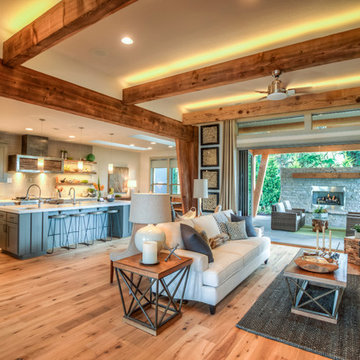
Arrow Timber Framing
9726 NE 302nd St, Battle Ground, WA 98604
(360) 687-1868
Web Site: https://www.arrowtimber.com
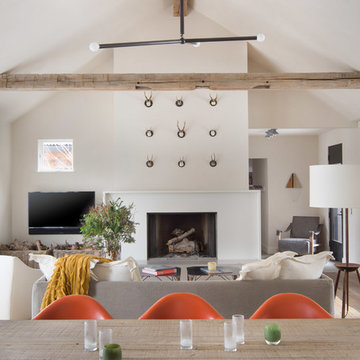
Alpinfoto Photography
Design ideas for a country formal open concept living room in Boise with beige walls and a wall-mounted tv.
Design ideas for a country formal open concept living room in Boise with beige walls and a wall-mounted tv.
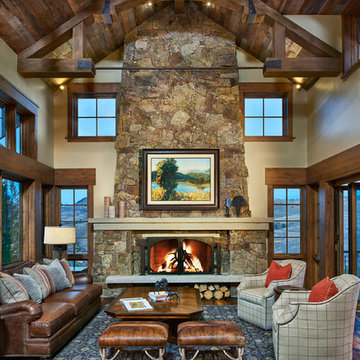
Ron Ruscio
Design ideas for a country open concept family room in Denver with beige walls, dark hardwood floors, a standard fireplace, a stone fireplace surround and a concealed tv.
Design ideas for a country open concept family room in Denver with beige walls, dark hardwood floors, a standard fireplace, a stone fireplace surround and a concealed tv.
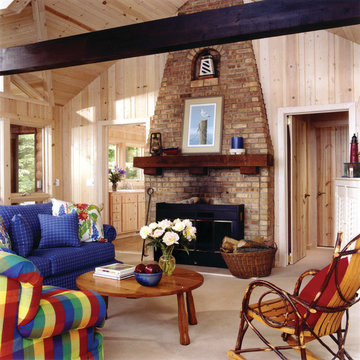
This is an example of a mid-sized country formal open concept living room in Grand Rapids with carpet, beige walls, a standard fireplace, a brick fireplace surround, no tv and beige floor.
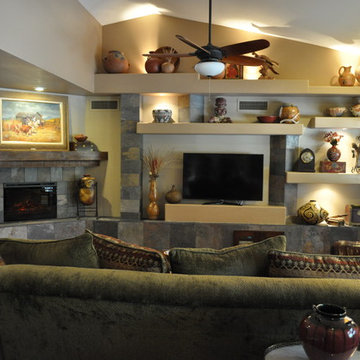
Lovely Native American Rustic Living Room has Custom Asymmetrical Media Wall with Floating Shelves and Corner Gas Fireplace, Slate Stone Facing, Two-Toned Paint, Shutters and Hardwood Floors.
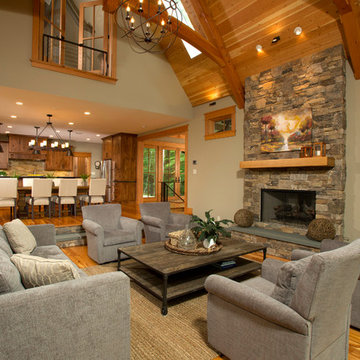
The design of this home was driven by the owners’ desire for a three-bedroom waterfront home that showcased the spectacular views and park-like setting. As nature lovers, they wanted their home to be organic, minimize any environmental impact on the sensitive site and embrace nature.
This unique home is sited on a high ridge with a 45° slope to the water on the right and a deep ravine on the left. The five-acre site is completely wooded and tree preservation was a major emphasis. Very few trees were removed and special care was taken to protect the trees and environment throughout the project. To further minimize disturbance, grades were not changed and the home was designed to take full advantage of the site’s natural topography. Oak from the home site was re-purposed for the mantle, powder room counter and select furniture.
The visually powerful twin pavilions were born from the need for level ground and parking on an otherwise challenging site. Fill dirt excavated from the main home provided the foundation. All structures are anchored with a natural stone base and exterior materials include timber framing, fir ceilings, shingle siding, a partial metal roof and corten steel walls. Stone, wood, metal and glass transition the exterior to the interior and large wood windows flood the home with light and showcase the setting. Interior finishes include reclaimed heart pine floors, Douglas fir trim, dry-stacked stone, rustic cherry cabinets and soapstone counters.
Exterior spaces include a timber-framed porch, stone patio with fire pit and commanding views of the Occoquan reservoir. A second porch overlooks the ravine and a breezeway connects the garage to the home.
Numerous energy-saving features have been incorporated, including LED lighting, on-demand gas water heating and special insulation. Smart technology helps manage and control the entire house.
Greg Hadley Photography
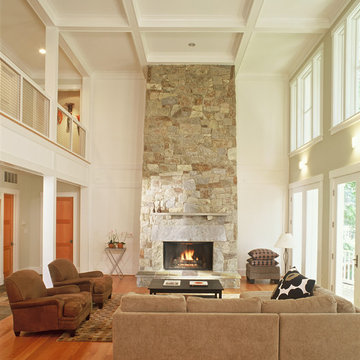
This is an example of a country living room in DC Metro with beige walls, a stone fireplace surround and a ribbon fireplace.
Country Living Design Ideas with Beige Walls
3



