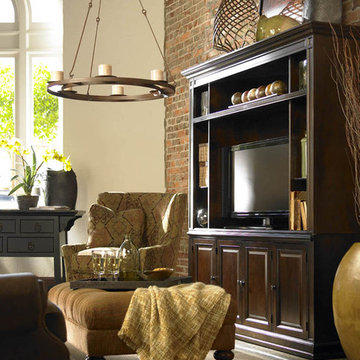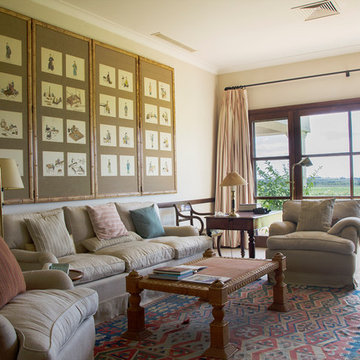Country Living Design Ideas with Beige Walls
Refine by:
Budget
Sort by:Popular Today
121 - 140 of 11,511 photos
Item 1 of 3
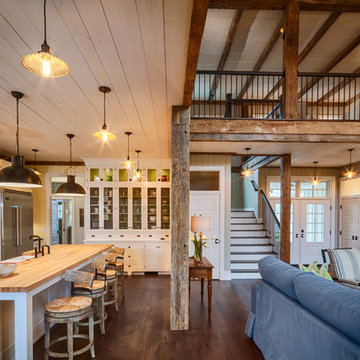
This 3200 square foot home features a maintenance free exterior of LP Smartside, corrugated aluminum roofing, and native prairie landscaping. The design of the structure is intended to mimic the architectural lines of classic farm buildings. The outdoor living areas are as important to this home as the interior spaces; covered and exposed porches, field stone patios and an enclosed screen porch all offer expansive views of the surrounding meadow and tree line.
The home’s interior combines rustic timbers and soaring spaces which would have traditionally been reserved for the barn and outbuildings, with classic finishes customarily found in the family homestead. Walls of windows and cathedral ceilings invite the outdoors in. Locally sourced reclaimed posts and beams, wide plank white oak flooring and a Door County fieldstone fireplace juxtapose with classic white cabinetry and millwork, tongue and groove wainscoting and a color palate of softened paint hues, tiles and fabrics to create a completely unique Door County homestead.
Mitch Wise Design, Inc.
Richard Steinberger Photography
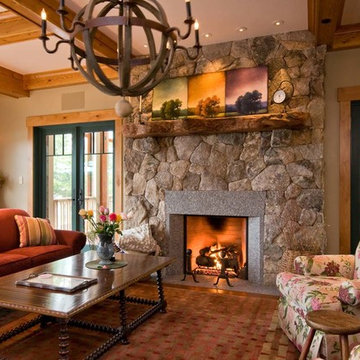
Country family room in Manchester with beige walls, a standard fireplace and a stone fireplace surround.
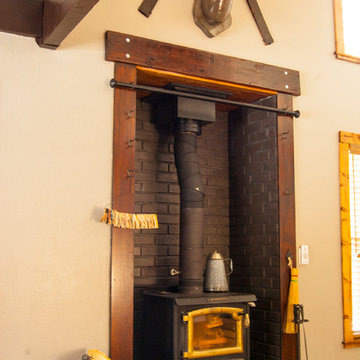
We refinished some scraps of wood and added them around the wood burning stove. We painted out the background fake brick charcoal gray to have it fade out so just the wood, the deer accessory and the fireplace would stand out.
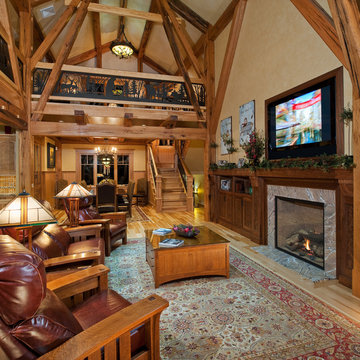
reclaimed oak timbers frame a living room and loft over the dining room.
Photo by Don Cochran Photography
This is an example of a country living room in New York with beige walls and a standard fireplace.
This is an example of a country living room in New York with beige walls and a standard fireplace.
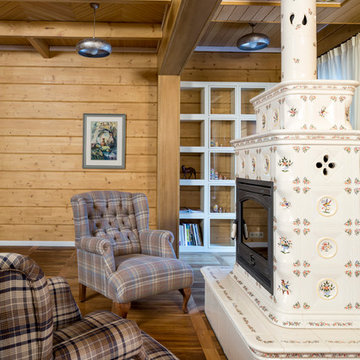
Inspiration for a country formal living room in Moscow with beige walls, medium hardwood floors and a wood stove.
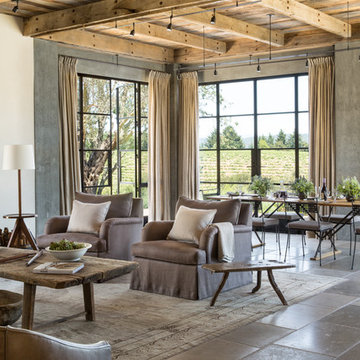
Lisa Romerein
Photo of a country formal open concept living room in San Francisco with beige walls and a wood stove.
Photo of a country formal open concept living room in San Francisco with beige walls and a wood stove.
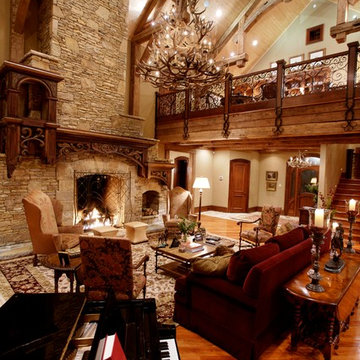
Designed by MossCreek, this beautiful timber frame home includes signature MossCreek style elements such as natural materials, expression of structure, elegant rustic design, and perfect use of space in relation to build site. Photo by Mark Smith
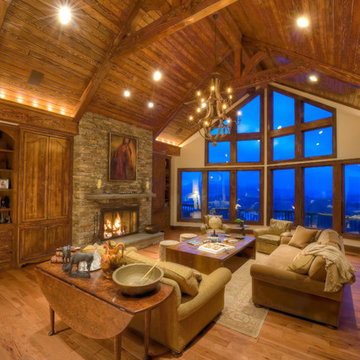
Douglas Fir
© Carolina Timberworks
Inspiration for a mid-sized country open concept living room in Charlotte with beige walls, medium hardwood floors, a standard fireplace and a stone fireplace surround.
Inspiration for a mid-sized country open concept living room in Charlotte with beige walls, medium hardwood floors, a standard fireplace and a stone fireplace surround.
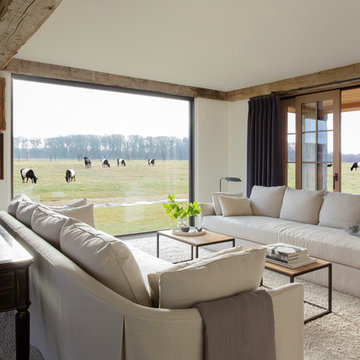
Design ideas for a mid-sized country formal enclosed living room in Boston with beige walls, carpet, no tv and grey floor.
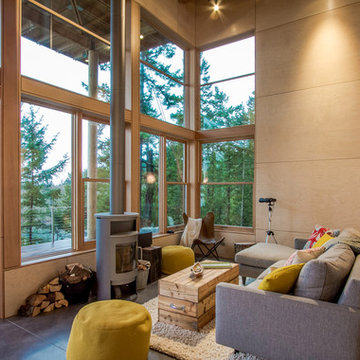
Adam Michael Waldo
Mid-sized country formal open concept living room in Seattle with beige walls, concrete floors, a wood stove, a metal fireplace surround and no tv.
Mid-sized country formal open concept living room in Seattle with beige walls, concrete floors, a wood stove, a metal fireplace surround and no tv.
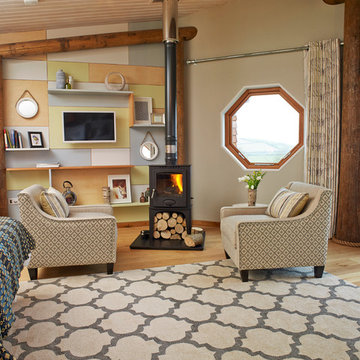
Photo of a small country living room in Other with medium hardwood floors, a wood stove and beige walls.
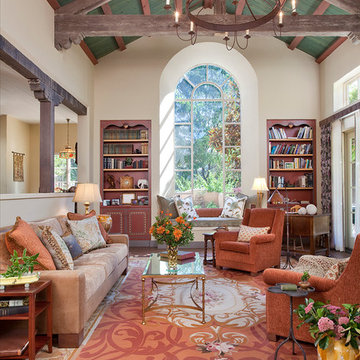
Inspiration for a mid-sized country formal open concept living room in San Francisco with concrete floors, no tv, beige walls and no fireplace.
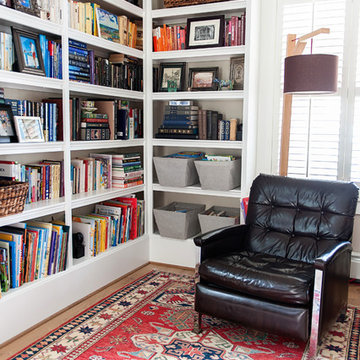
Rashmi Pappu
Photo of a mid-sized country open concept living room in DC Metro with a library, beige walls, light hardwood floors and no fireplace.
Photo of a mid-sized country open concept living room in DC Metro with a library, beige walls, light hardwood floors and no fireplace.
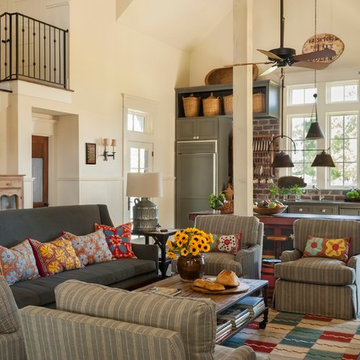
Photo of a country formal open concept living room in Houston with beige walls, concrete floors and no fireplace.
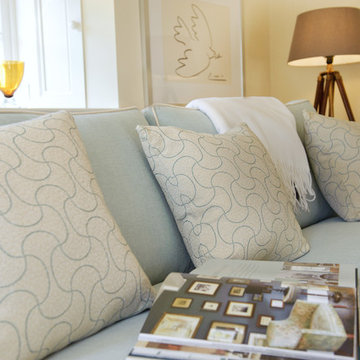
Classic country living room
www.interiorsphotographyscotland.co.uk
This is an example of a mid-sized country living room in Other with beige walls, no fireplace and no tv.
This is an example of a mid-sized country living room in Other with beige walls, no fireplace and no tv.
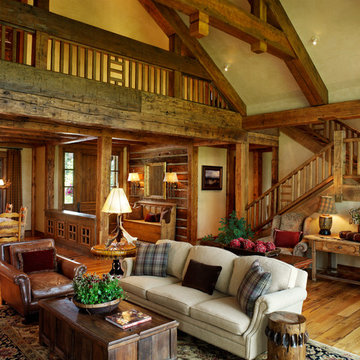
Welcome to the essential refined mountain rustic home: warm, homey, and sturdy. The house’s structure is genuine heavy timber framing, skillfully constructed with mortise and tenon joinery. Distressed beams and posts have been reclaimed from old American barns to enjoy a second life as they define varied, inviting spaces. Traditional carpentry is at its best in the great room’s exquisitely crafted wood trusses. Rugged Lodge is a retreat that’s hard to return from.
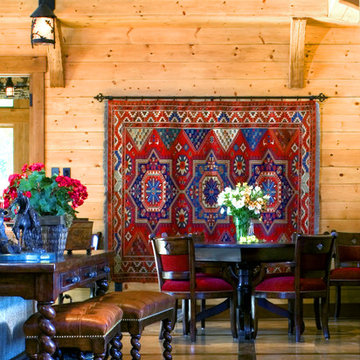
Family Room in a working cattle ranch with handknotted rug as a wall hanging.
This rustic working walnut ranch in the mountains features natural wood beams, real stone fireplaces with wrought iron screen doors, antiques made into furniture pieces, and a tree trunk bed. All wrought iron lighting, hand scraped wood cabinets, exposed trusses and wood ceilings give this ranch house a warm, comfortable feel. The powder room shows a wrap around mosaic wainscot of local wildflowers in marble mosaics, the master bath has natural reed and heron tile, reflecting the outdoors right out the windows of this beautiful craftman type home. The kitchen is designed around a custom hand hammered copper hood, and the family room's large TV is hidden behind a roll up painting. Since this is a working farm, their is a fruit room, a small kitchen especially for cleaning the fruit, with an extra thick piece of eucalyptus for the counter top.
Project Location: Santa Barbara, California. Project designed by Maraya Interior Design. From their beautiful resort town of Ojai, they serve clients in Montecito, Hope Ranch, Malibu, Westlake and Calabasas, across the tri-county areas of Santa Barbara, Ventura and Los Angeles, south to Hidden Hills- north through Solvang and more.
Project Location: Santa Barbara, California. Project designed by Maraya Interior Design. From their beautiful resort town of Ojai, they serve clients in Montecito, Hope Ranch, Malibu, Westlake and Calabasas, across the tri-county areas of Santa Barbara, Ventura and Los Angeles, south to Hidden Hills- north through Solvang and more.
Vance Simms contractor
Peter Malinowski, photo
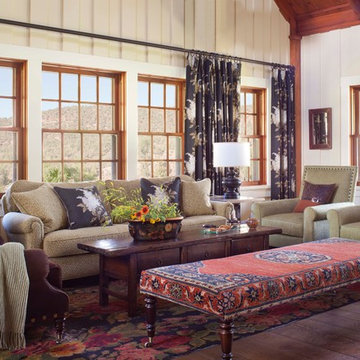
emr photography
Country living room in Denver with beige walls and dark hardwood floors.
Country living room in Denver with beige walls and dark hardwood floors.
Country Living Design Ideas with Beige Walls
7




