Country Living Design Ideas with Limestone Floors
Refine by:
Budget
Sort by:Popular Today
1 - 20 of 280 photos
Item 1 of 3

3 Season Room with fireplace and great views
Inspiration for a country sunroom in New York with limestone floors, a standard fireplace, a brick fireplace surround, a standard ceiling and grey floor.
Inspiration for a country sunroom in New York with limestone floors, a standard fireplace, a brick fireplace surround, a standard ceiling and grey floor.
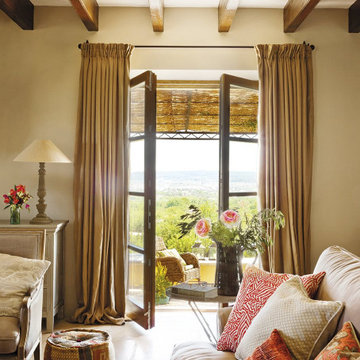
Photo of a country enclosed living room in Palma de Mallorca with beige walls, limestone floors and brown floor.
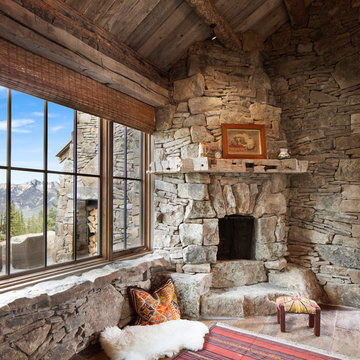
This is an example of a country living room in Other with limestone floors, a corner fireplace and a stone fireplace surround.
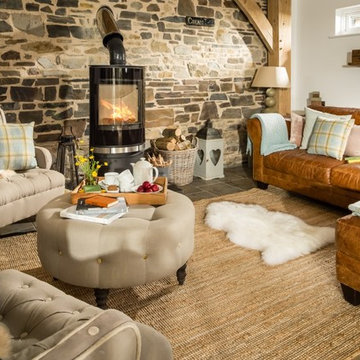
Design ideas for a large country living room in Other with white walls, limestone floors and a wood stove.
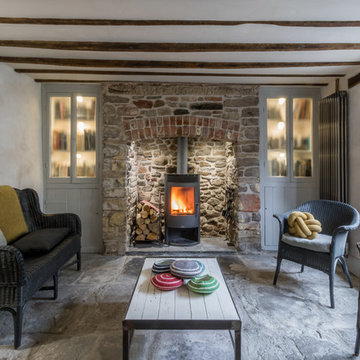
Modern rustic living room at a former miner's cottage
design storey architects
Small country open concept living room in Other with white walls, limestone floors, a standard fireplace and a stone fireplace surround.
Small country open concept living room in Other with white walls, limestone floors, a standard fireplace and a stone fireplace surround.
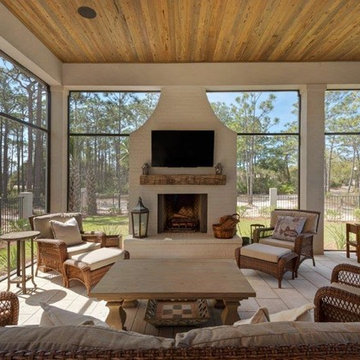
Inspiration for an expansive country sunroom in Miami with limestone floors, a standard fireplace, a brick fireplace surround, a standard ceiling and beige floor.
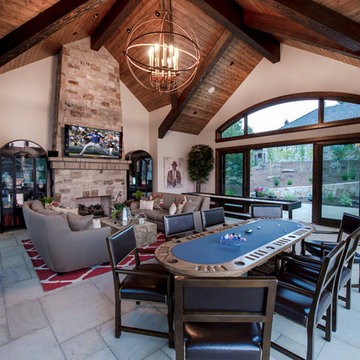
This is an example of an expansive country enclosed family room in Denver with a game room, a wall-mounted tv, beige walls, limestone floors, a standard fireplace, a stone fireplace surround and white floor.
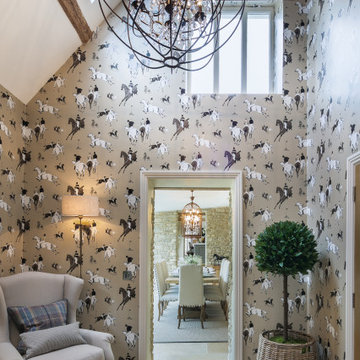
Inspiration for a mid-sized country enclosed family room in Gloucestershire with limestone floors, multi-coloured walls, no tv, beige floor and exposed beam.
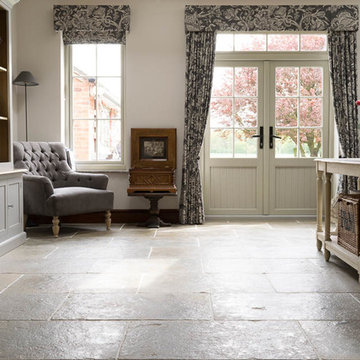
Floors of Stone
The riven texture and beautiful colour variation in our Umbrian Limestone make it the ideal flooring for this country garden room in this stunning barn conversion.
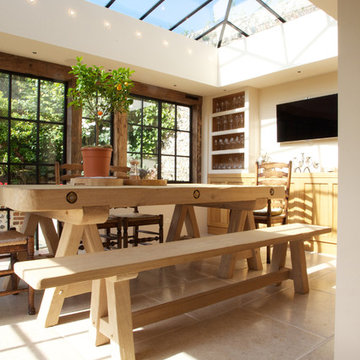
Wychwood Limestone Artisan Distressed finish from Artisans of Devizes.
Design ideas for a country sunroom in Wiltshire with limestone floors.
Design ideas for a country sunroom in Wiltshire with limestone floors.
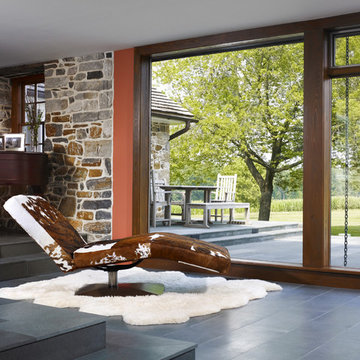
The addition acts as a threshold from a new entry to the expansive site beyond. A glass ribbon, weaving through the copper and stone facade, becomes a connector between old and new, top and bottom, inside and outside.
Photography: Jeffrey Totaro
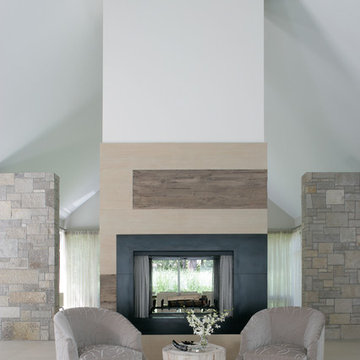
A stunning farmhouse styled home is given a light and airy contemporary design! Warm neutrals, clean lines, and organic materials adorn every room, creating a bright and inviting space to live.
The rectangular swimming pool, library, dark hardwood floors, artwork, and ornaments all entwine beautifully in this elegant home.
Project Location: The Hamptons. Project designed by interior design firm, Betty Wasserman Art & Interiors. From their Chelsea base, they serve clients in Manhattan and throughout New York City, as well as across the tri-state area and in The Hamptons.
For more about Betty Wasserman, click here: https://www.bettywasserman.com/
To learn more about this project, click here: https://www.bettywasserman.com/spaces/modern-farmhouse/
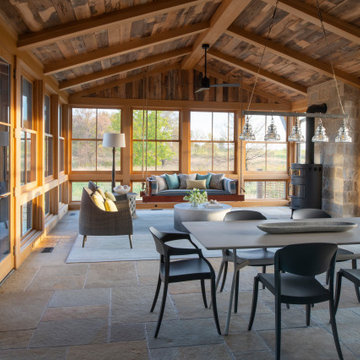
Nestled on 90 acres of peaceful prairie land, this modern rustic home blends indoor and outdoor spaces with natural stone materials and long, beautiful views. Featuring ORIJIN STONE's Westley™ Limestone veneer on both the interior and exterior, as well as our Tupelo™ Limestone interior tile, pool and patio paving.
Architecture: Rehkamp Larson Architects Inc
Builder: Hagstrom Builders
Landscape Architecture: Savanna Designs, Inc
Landscape Install: Landscape Renovations MN
Masonry: Merlin Goble Masonry Inc
Interior Tile Installation: Diamond Edge Tile
Interior Design: Martin Patrick 3
Photography: Scott Amundson Photography
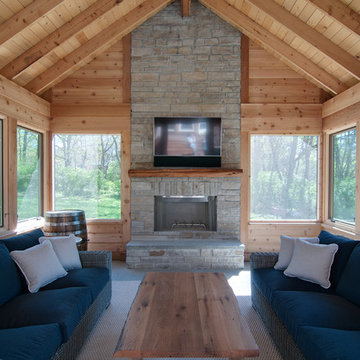
Close up view of fireplace and the "all weather" furnishings that are not only pretty, but will be able to withstand the strong Tennessee sun.
This is an example of a mid-sized country sunroom in Nashville with limestone floors and multi-coloured floor.
This is an example of a mid-sized country sunroom in Nashville with limestone floors and multi-coloured floor.
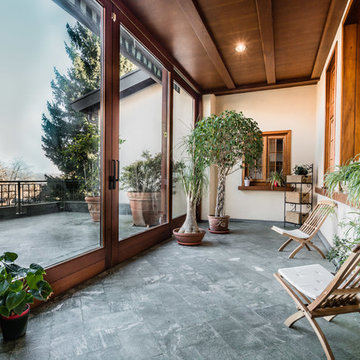
This is an example of a mid-sized country sunroom in Milan with limestone floors, a standard ceiling and grey floor.
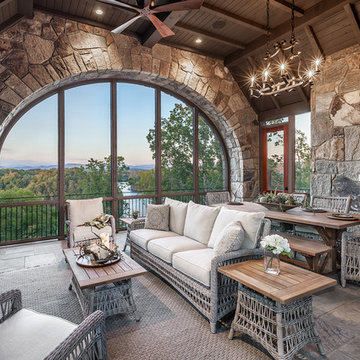
This charming European-inspired home juxtaposes old-world architecture with more contemporary details. The exterior is primarily comprised of granite stonework with limestone accents. The stair turret provides circulation throughout all three levels of the home, and custom iron windows afford expansive lake and mountain views. The interior features custom iron windows, plaster walls, reclaimed heart pine timbers, quartersawn oak floors and reclaimed oak millwork.
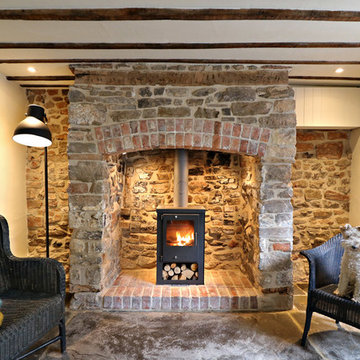
design storey architects
Design ideas for a small country open concept living room in Other with beige walls, limestone floors, a wood stove and a stone fireplace surround.
Design ideas for a small country open concept living room in Other with beige walls, limestone floors, a wood stove and a stone fireplace surround.
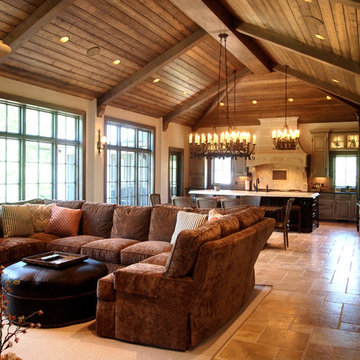
Chris Marshall
Inspiration for a large country open concept family room in St Louis with limestone floors, a standard fireplace, a stone fireplace surround, a concealed tv, a home bar, beige walls and beige floor.
Inspiration for a large country open concept family room in St Louis with limestone floors, a standard fireplace, a stone fireplace surround, a concealed tv, a home bar, beige walls and beige floor.
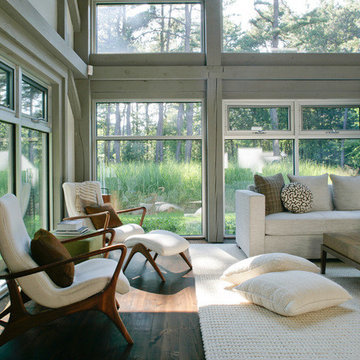
Inspiration for a contemporary styled farmhouse in The Hamptons featuring a neutral color palette patio, rectangular swimming pool, library, living room, dark hardwood floors, artwork, and ornaments that all entwine beautifully in this elegant home.
Project designed by Tribeca based interior designer Betty Wasserman. She designs luxury homes in New York City (Manhattan), The Hamptons (Southampton), and the entire tri-state area.
For more about Betty Wasserman, click here: https://www.bettywasserman.com/
To learn more about this project, click here: https://www.bettywasserman.com/spaces/modern-farmhouse/
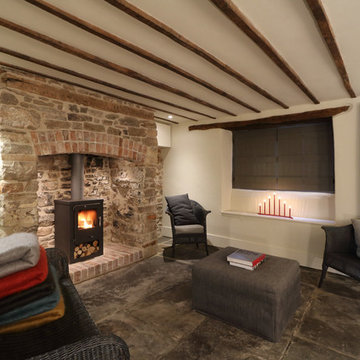
Photo of a small country open concept living room in Other with limestone floors, a wood stove and a stone fireplace surround.
Country Living Design Ideas with Limestone Floors
1



