Modern Living Design Ideas with Limestone Floors
Refine by:
Budget
Sort by:Popular Today
1 - 20 of 423 photos
Item 1 of 3

Open concept living room with large windows, vaulted ceiling, white walls, and beige stone floors.
Inspiration for a large modern open concept living room in Austin with white walls, limestone floors, no fireplace, beige floor and vaulted.
Inspiration for a large modern open concept living room in Austin with white walls, limestone floors, no fireplace, beige floor and vaulted.
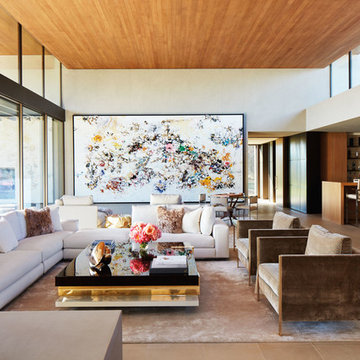
This 6,500-square-foot one-story vacation home overlooks a golf course with the San Jacinto mountain range beyond. The house has a light-colored material palette—limestone floors, bleached teak ceilings—and ample access to outdoor living areas.
Builder: Bradshaw Construction
Architect: Marmol Radziner
Interior Design: Sophie Harvey
Landscape: Madderlake Designs
Photography: Roger Davies
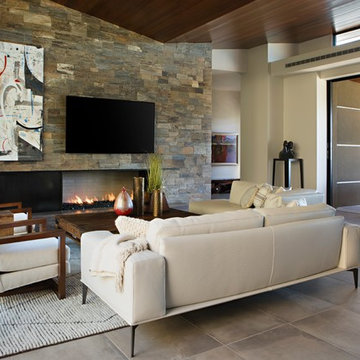
Anita Lang - IMI Design - Scottsdale, AZ
Large modern formal open concept living room in Phoenix with brown walls, limestone floors, a ribbon fireplace, a stone fireplace surround, a wall-mounted tv and beige floor.
Large modern formal open concept living room in Phoenix with brown walls, limestone floors, a ribbon fireplace, a stone fireplace surround, a wall-mounted tv and beige floor.
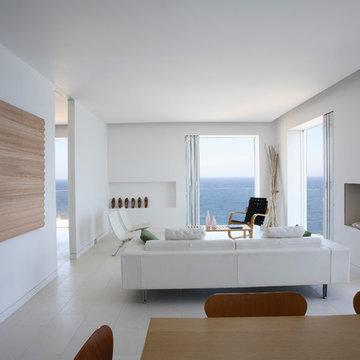
Nick Bowers Photography
Photo of a small modern open concept living room in Sydney with white walls, a standard fireplace, no tv, limestone floors, white floor and a stone fireplace surround.
Photo of a small modern open concept living room in Sydney with white walls, a standard fireplace, no tv, limestone floors, white floor and a stone fireplace surround.
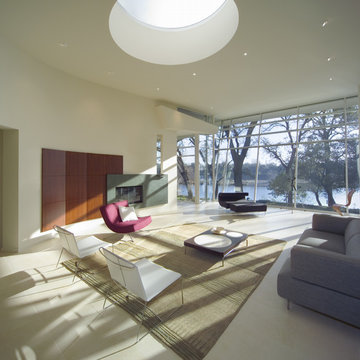
This is an example of a large modern formal open concept living room in San Francisco with white walls, limestone floors, a ribbon fireplace, a concrete fireplace surround and no tv.
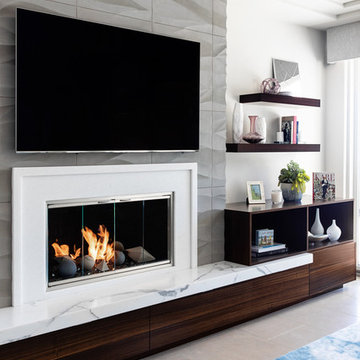
Modern-glam full house design project.
Photography by: Jenny Siegwart
Design ideas for a mid-sized modern open concept family room in San Diego with white walls, limestone floors, a standard fireplace, a stone fireplace surround, a built-in media wall and grey floor.
Design ideas for a mid-sized modern open concept family room in San Diego with white walls, limestone floors, a standard fireplace, a stone fireplace surround, a built-in media wall and grey floor.
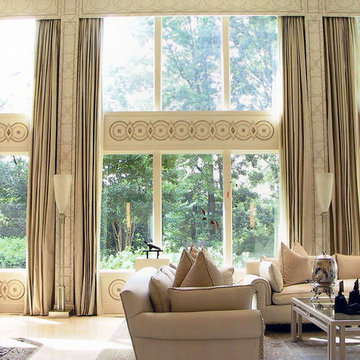
Photo of an expansive modern formal open concept living room in New York with beige walls, limestone floors, a standard fireplace and a metal fireplace surround.
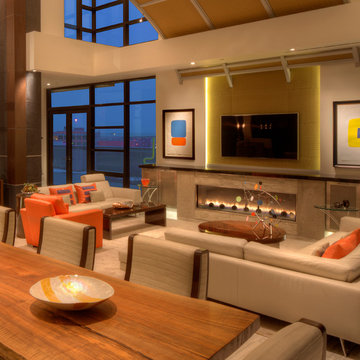
Photo: Mark Heffron
Inspiration for a modern open concept family room in Milwaukee with white walls, limestone floors, a ribbon fireplace, a stone fireplace surround and a wall-mounted tv.
Inspiration for a modern open concept family room in Milwaukee with white walls, limestone floors, a ribbon fireplace, a stone fireplace surround and a wall-mounted tv.
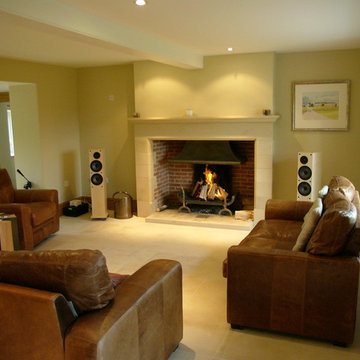
Chris Baily
Design ideas for a mid-sized modern enclosed living room in Other with yellow walls, limestone floors, a standard fireplace, a stone fireplace surround and no tv.
Design ideas for a mid-sized modern enclosed living room in Other with yellow walls, limestone floors, a standard fireplace, a stone fireplace surround and no tv.
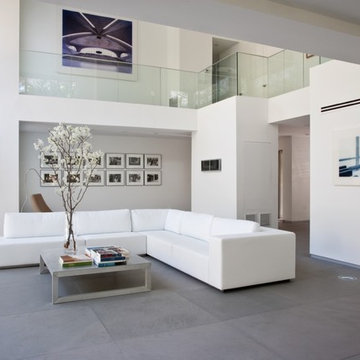
Photo of a modern formal living room in Kansas City with limestone floors, white walls and grey floor.
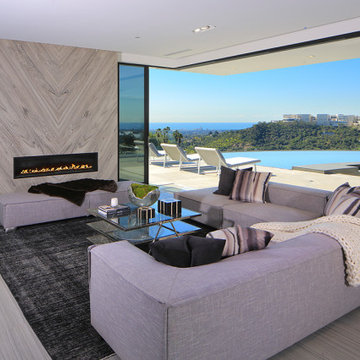
Photo of a large modern formal open concept living room in Los Angeles with white walls, limestone floors, a ribbon fireplace, a stone fireplace surround, a wall-mounted tv and grey floor.

El objetivo principal de este proyecto es dar una nueva imagen a una antigua vivienda unifamiliar.
La intervención busca mejorar la eficiencia energética de la vivienda, favoreciendo la reducción de emisiones de CO2 a la atmósfera.
Se utilizan materiales y productos locales, con certificados sostenibles, así como aparatos y sistemas que reducen el consumo y el desperdicio de agua y energía.
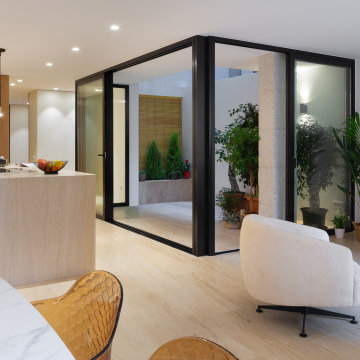
Design ideas for a modern living room in Alicante-Costa Blanca with limestone floors and brown floor.
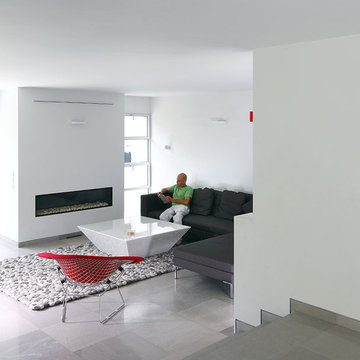
Mid-sized modern formal enclosed living room in Tel Aviv with white walls, limestone floors, a ribbon fireplace, a plaster fireplace surround and a wall-mounted tv.
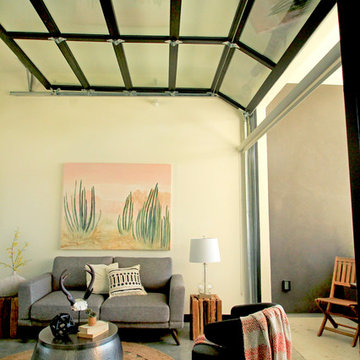
This is the side view from inside this apartment complex in San Diego of our glass overhead doors being used for living room divisions.
The modern touch and look of these doors is extremely versatile.
Sarah F.
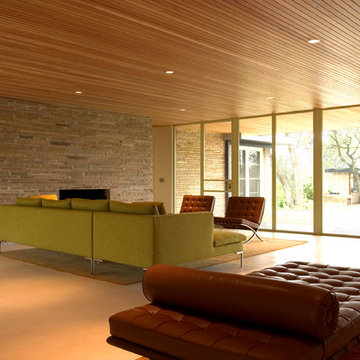
Wood ceilings give the room some warmth.
Photo of a modern formal open concept living room in Austin with limestone floors and beige walls.
Photo of a modern formal open concept living room in Austin with limestone floors and beige walls.
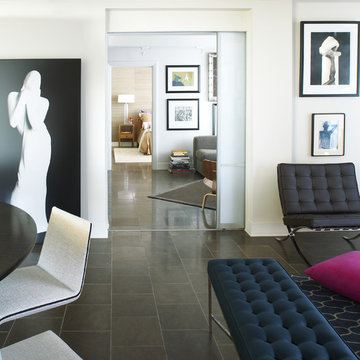
Inspiration for a modern living room in Atlanta with limestone floors and black floor.
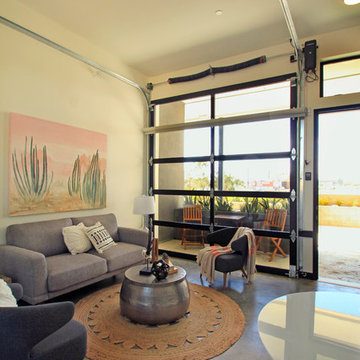
We used a black anodized overhead glass door for these apartment complexes out in San Diego. These doors allow for a modern addition to any home and are very multi-purpose.
Sarah F.
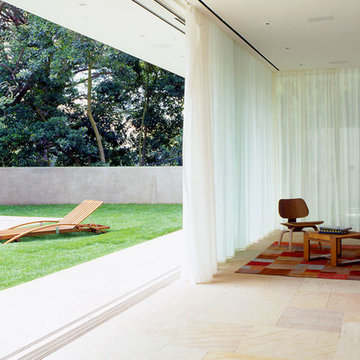
Design ideas for a modern living room in Los Angeles with limestone floors.
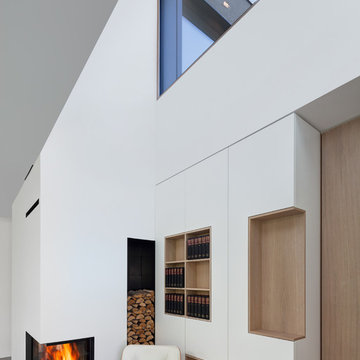
Erich Spahn
Design ideas for a small modern open concept family room in Munich with white walls, limestone floors, a corner fireplace and a plaster fireplace surround.
Design ideas for a small modern open concept family room in Munich with white walls, limestone floors, a corner fireplace and a plaster fireplace surround.
Modern Living Design Ideas with Limestone Floors
1



