Transitional Living Design Ideas with Limestone Floors
Refine by:
Budget
Sort by:Popular Today
1 - 20 of 421 photos
Item 1 of 3
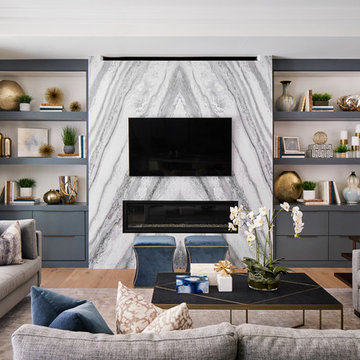
The focal point of this beautiful family room is the bookmatched marble fireplace wall. A contemporary linear fireplace and big screen TV provide comfort and entertainment for the family room, while a large sectional sofa and comfortable chaise provide seating for up to nine guests. Lighted LED bookcase cabinets flank the fireplace with ample storage in the deep drawers below. This family room is both functional and beautiful for an active family.
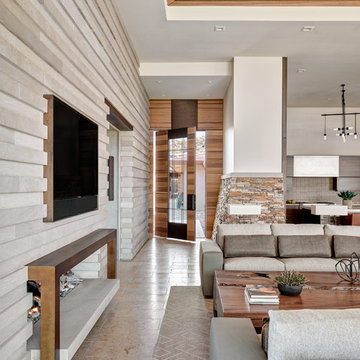
Located near the base of Scottsdale landmark Pinnacle Peak, the Desert Prairie is surrounded by distant peaks as well as boulder conservation easements. This 30,710 square foot site was unique in terrain and shape and was in close proximity to adjacent properties. These unique challenges initiated a truly unique piece of architecture.
Planning of this residence was very complex as it weaved among the boulders. The owners were agnostic regarding style, yet wanted a warm palate with clean lines. The arrival point of the design journey was a desert interpretation of a prairie-styled home. The materials meet the surrounding desert with great harmony. Copper, undulating limestone, and Madre Perla quartzite all blend into a low-slung and highly protected home.
Located in Estancia Golf Club, the 5,325 square foot (conditioned) residence has been featured in Luxe Interiors + Design’s September/October 2018 issue. Additionally, the home has received numerous design awards.
Desert Prairie // Project Details
Architecture: Drewett Works
Builder: Argue Custom Homes
Interior Design: Lindsey Schultz Design
Interior Furnishings: Ownby Design
Landscape Architect: Greey|Pickett
Photography: Werner Segarra
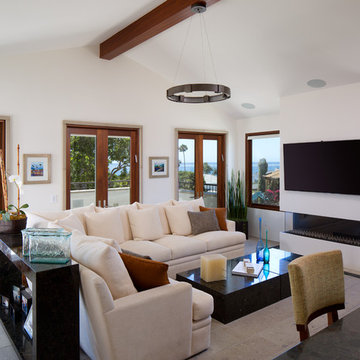
James Brady
Mid-sized transitional open concept family room in San Diego with white walls, a ribbon fireplace, a wall-mounted tv, limestone floors and a plaster fireplace surround.
Mid-sized transitional open concept family room in San Diego with white walls, a ribbon fireplace, a wall-mounted tv, limestone floors and a plaster fireplace surround.
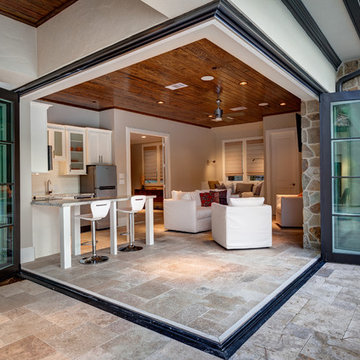
Connie Anderson Photography
Photo of a large transitional sunroom in Houston with limestone floors, no fireplace, a standard ceiling and beige floor.
Photo of a large transitional sunroom in Houston with limestone floors, no fireplace, a standard ceiling and beige floor.

Photo of a large transitional open concept family room in Sydney with white walls, limestone floors, no tv and grey floor.
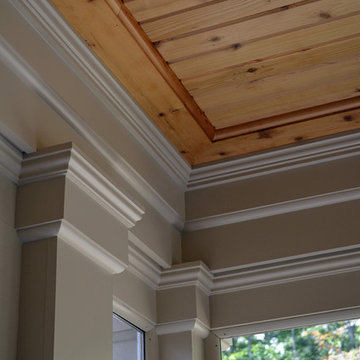
Detail of the ceiling and painted wood pilasters.
Mid-sized transitional sunroom in Cleveland with limestone floors, no fireplace and a standard ceiling.
Mid-sized transitional sunroom in Cleveland with limestone floors, no fireplace and a standard ceiling.
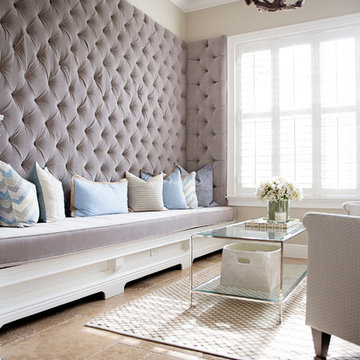
This tufted wall was created as a custom piece for a transitional, complete home design that we worked directly with the clients to make. Although we love innovating in every space we work in, unique accents like these are ones in which we are able to build for clients when they are working with us on redesigning their home - not as single shipped pieces.
Shannon Lazic Photography // www.shannonlazicphotography.com

A peek of what awaits in this comfy sofa! The family room and kitchen are also open to the patio.
Design ideas for a small transitional open concept family room in San Francisco with grey walls, limestone floors, a wall-mounted tv, brown floor and recessed.
Design ideas for a small transitional open concept family room in San Francisco with grey walls, limestone floors, a wall-mounted tv, brown floor and recessed.
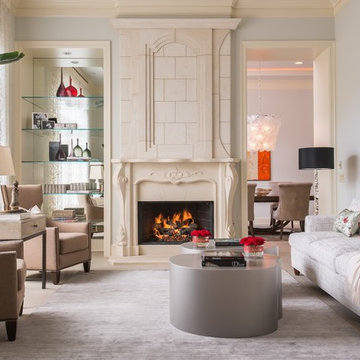
Michael Hunter
Photo of a mid-sized transitional formal enclosed living room in Austin with limestone floors, a standard fireplace, a stone fireplace surround, no tv and grey walls.
Photo of a mid-sized transitional formal enclosed living room in Austin with limestone floors, a standard fireplace, a stone fireplace surround, no tv and grey walls.
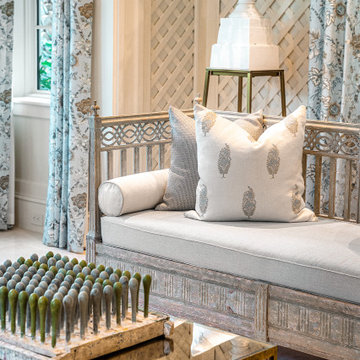
Photo of an expansive transitional sunroom in Miami with limestone floors and beige floor.
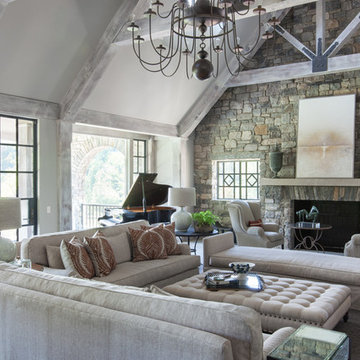
Photo of a large transitional open concept family room in Nashville with a music area, beige walls, a standard fireplace, a stone fireplace surround, no tv, limestone floors and grey floor.
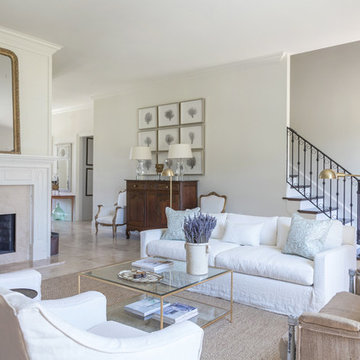
Inspiration for a mid-sized transitional formal enclosed living room in New Orleans with white walls, limestone floors, a standard fireplace, a stone fireplace surround, no tv and beige floor.
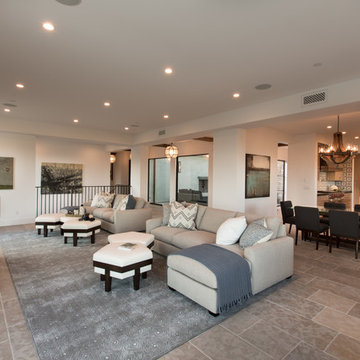
This spacious plan is perfect for a large family to enjoy relaxing. Photos by: Rod Foster
Design ideas for an expansive transitional open concept family room in Orange County with white walls, limestone floors, a standard fireplace, a concrete fireplace surround and a wall-mounted tv.
Design ideas for an expansive transitional open concept family room in Orange County with white walls, limestone floors, a standard fireplace, a concrete fireplace surround and a wall-mounted tv.
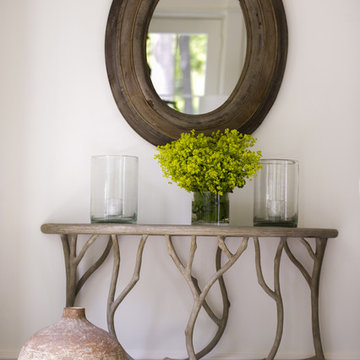
GDG Designworks renovated, expanded and furnished a Westchester house originally built in 1800. A combination of traditional and contemporary was achieved.
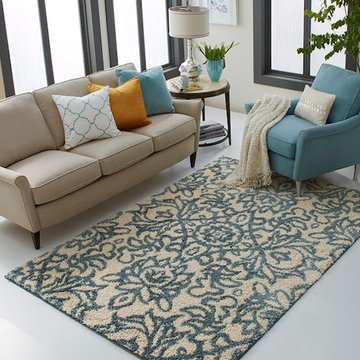
Kermans Flooring is one of the largest premier flooring stores in Indianapolis and is proud to offer flooring for every budget. Our grand showroom features wide selections of wood flooring, carpet, tile, resilient flooring and area rugs. We are conveniently located near Keystone Mall on the Northside of Indianapolis on 82nd Street.
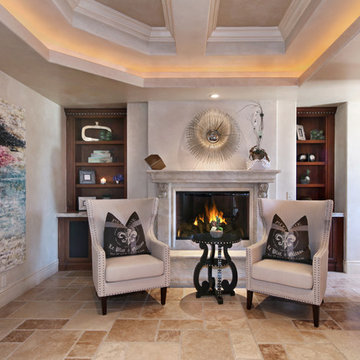
Design by 27 Diamonds Interior Design
www.27diamonds.com
Large transitional open concept family room in Orange County with a wall-mounted tv, a home bar, beige walls, limestone floors, a standard fireplace, a concrete fireplace surround and beige floor.
Large transitional open concept family room in Orange County with a wall-mounted tv, a home bar, beige walls, limestone floors, a standard fireplace, a concrete fireplace surround and beige floor.
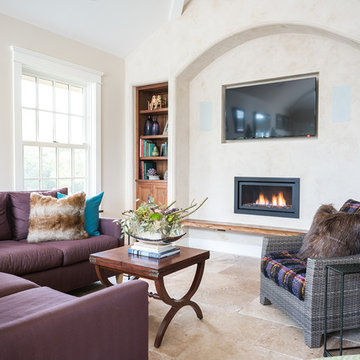
This fireplace wall was designed by listening to the client's need for a transitional look. This comfortable space allows them to escape the daily activities of a busy lifestyle and relax with the latest amenities.
Photo: Joe Kyle
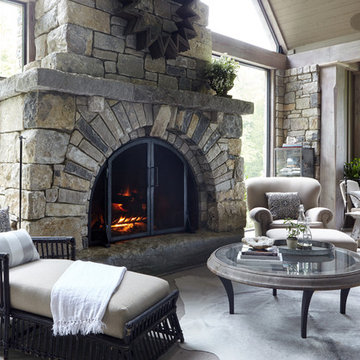
Inspiration for a large transitional sunroom in Nashville with limestone floors, a standard fireplace, a standard ceiling, grey floor and a stone fireplace surround.
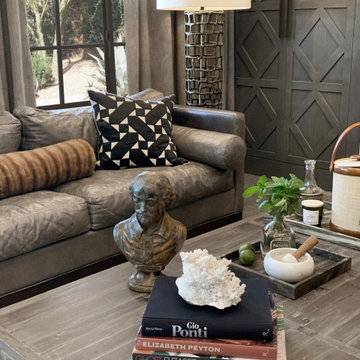
Heather Ryan, Interior Designer
H.Ryan Studio - Scottsdale, AZ
www.hryanstudio.com
Design ideas for a large transitional living room in Phoenix with white walls, limestone floors, a standard fireplace, a stone fireplace surround and grey floor.
Design ideas for a large transitional living room in Phoenix with white walls, limestone floors, a standard fireplace, a stone fireplace surround and grey floor.
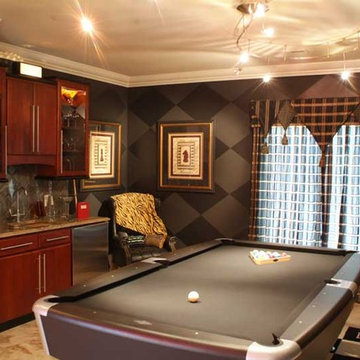
Lowrey Design Group, Inc
Design ideas for a mid-sized transitional enclosed family room in Other with a game room, black walls and limestone floors.
Design ideas for a mid-sized transitional enclosed family room in Other with a game room, black walls and limestone floors.
Transitional Living Design Ideas with Limestone Floors
1



