Country Living Design Ideas with Slate Floors
Refine by:
Budget
Sort by:Popular Today
61 - 80 of 405 photos
Item 1 of 3
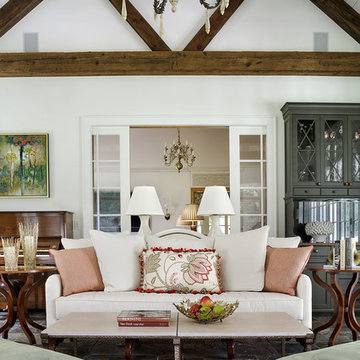
Warmth, ease and an uplifting sense of unlimited possibility course through the heart of this award-winning sunroom. Artful furniture selections, whose curvilinear lines gracefully juxtapose the strong geometric lines of trusses and beams, reflect a measured study of shapes and materials that intermingle impeccably amidst the neutral color palette brushed with celebrations of coral, master millwork and luxurious appointments with an eye to comfort such as radiant-heated slate flooring and gorgeously reclaimed wood. Combining English, Spanish and fresh modern elements, this sunroom offers captivating views and easy access to the outside dining area, serving both form and function with inspiring gusto. To top it all off, a double-height ceiling with recessed LED lighting, which seems at times to be the only thing tethering this airy expression of beauty and elegance from lifting directly into the sky. Peter Rymwid
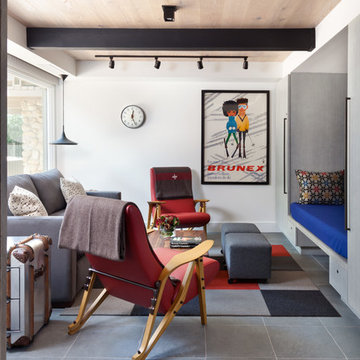
The den was converted to allow for overflow sleeping by incorporating a built-in daybed and a sleeper sofa. Through the use of a wide sliding barn door, the space can be open to the living room but also be closed-off for privacy.
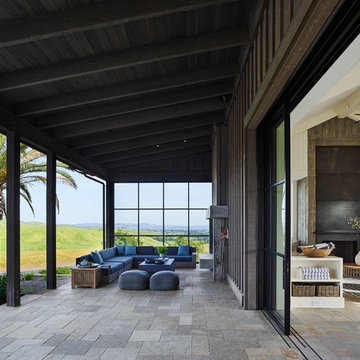
Adrian Gregorutti
Inspiration for an expansive country open concept family room in San Francisco with a game room, white walls, slate floors, a standard fireplace, a concrete fireplace surround, a concealed tv and multi-coloured floor.
Inspiration for an expansive country open concept family room in San Francisco with a game room, white walls, slate floors, a standard fireplace, a concrete fireplace surround, a concealed tv and multi-coloured floor.
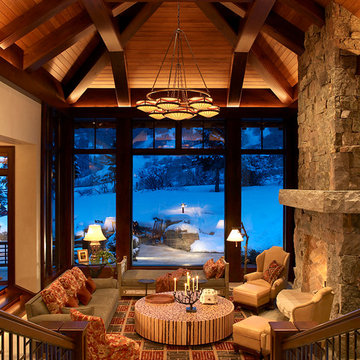
Photo of an expansive country living room in Denver with slate floors, a standard fireplace and a stone fireplace surround.
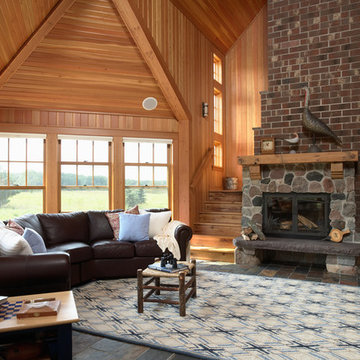
Architecture & Interior Design: David Heide Design Studio
Photo of a country living room in Minneapolis with slate floors.
Photo of a country living room in Minneapolis with slate floors.
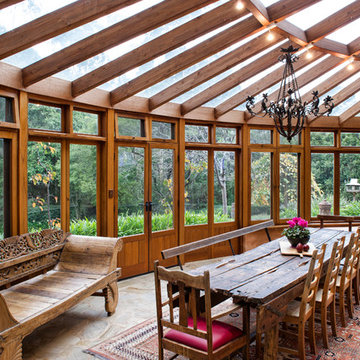
The conservatory used as a living/dining/entertaining space. Multiple French doors open out onto the beautiful gardens and natural bush setting. Track lighting runs the perimeter of the central curved beam. There is a rendered bench around the curve of the conservatory windows as informal seating.
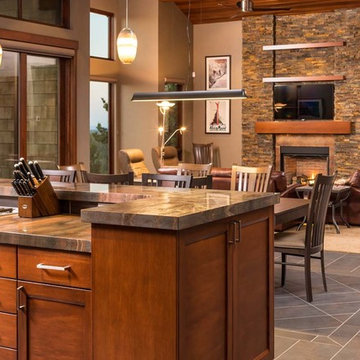
Ross Chandler
Design ideas for a large country formal open concept living room in Other with beige walls, slate floors, a standard fireplace, a stone fireplace surround and a wall-mounted tv.
Design ideas for a large country formal open concept living room in Other with beige walls, slate floors, a standard fireplace, a stone fireplace surround and a wall-mounted tv.
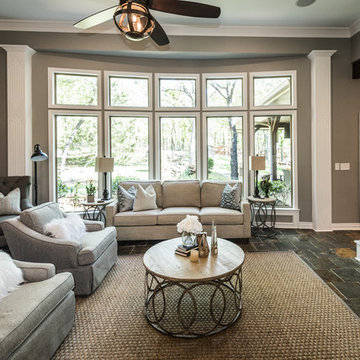
Darby Kate Photography
This is an example of a large country open concept living room in Dallas with grey walls, slate floors, a two-sided fireplace, a tile fireplace surround and a wall-mounted tv.
This is an example of a large country open concept living room in Dallas with grey walls, slate floors, a two-sided fireplace, a tile fireplace surround and a wall-mounted tv.
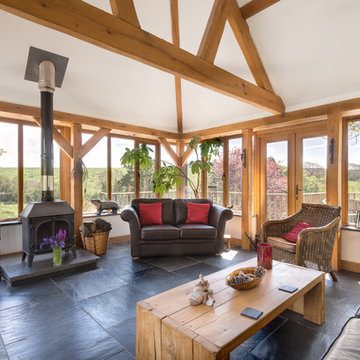
A wonderful sun room with log-burner for winter day warmth! Colin Cadle Photography, Photo Styling Jan Cadle
Inspiration for a mid-sized country living room in Devon with slate floors.
Inspiration for a mid-sized country living room in Devon with slate floors.
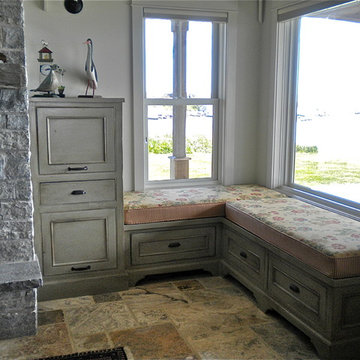
We built two of these benches in this home to capture the magnificent views of the ocean.
Inspiration for a mid-sized country formal open concept living room in Other with grey walls, slate floors, a standard fireplace and a stone fireplace surround.
Inspiration for a mid-sized country formal open concept living room in Other with grey walls, slate floors, a standard fireplace and a stone fireplace surround.
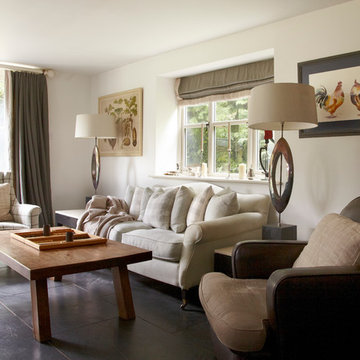
Photo of a mid-sized country enclosed living room in Wiltshire with white walls, slate floors and a wall-mounted tv.
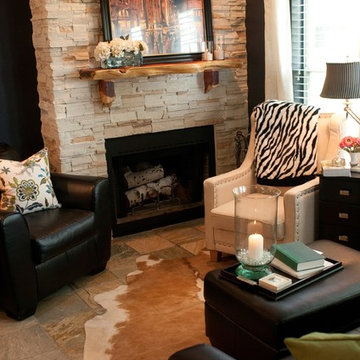
This room started out as a small, dingy white room with white walls, white carpet and a tiny red/brown brick fireplace. We tore out the old brick and extended the fireplace to the ceiling. White stacked stone and a custom wood mantel complete this focal point. Slate floors replaced the tired carpet, and the walls received a coat of deep navy blue paint for depth and to really make the fireplace pop.
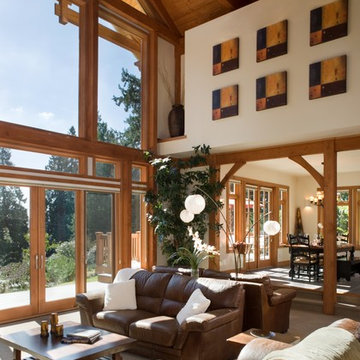
Design ideas for a country formal open concept living room in Seattle with white walls, slate floors, a standard fireplace, a stone fireplace surround and no tv.
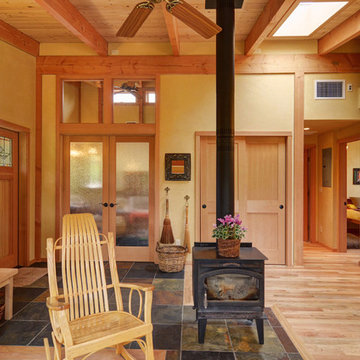
Mike Dean
Design ideas for a country living room in Other with yellow walls and slate floors.
Design ideas for a country living room in Other with yellow walls and slate floors.
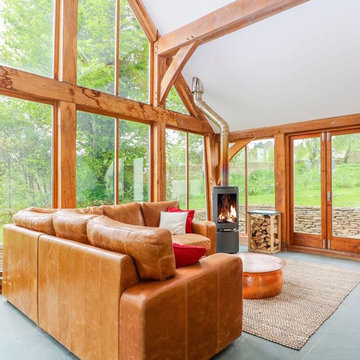
This is an example of a large country sunroom in Gloucestershire with slate floors, a wood stove, a glass ceiling and grey floor.
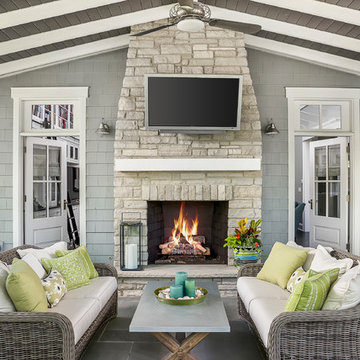
This is an example of a country sunroom in Chicago with slate floors, a standard fireplace, a stone fireplace surround, a standard ceiling and grey floor.
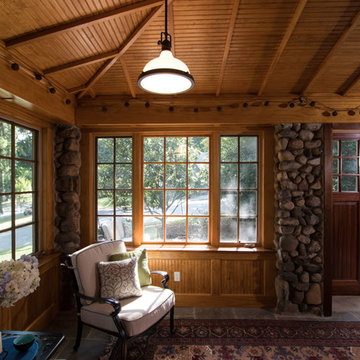
Perched up on a hill with views of the park, old skate pond with stone warming house, this old stone house looks like it may have been part of an original estate that included the park. It is one of the many jewels in South Orange, New Jersey.
The side porch however, was lacking. The owners approached us to take the covered concrete patio with mildewed dropped ceiling just off the living room, and create a three season room that was a bit more refined while maintaining the rustic charm that could be used as an indoor/outdoor space when entertaining. So without compromising the historical details and charm of the original stone structure, we went to work.
First we enclosed the porch. A series of custom picture and operable casement windows by JELD-WEN were installed between the existing stone columns. We added matching stone below each set of windows and cast sill to match the existing homes’ details. Second, a set of custom sliding mahogany barn doors with black iron hardware were installed to enclose an eight foot opening. When open, entertaining between the house and the adjacent patio flows. Third, we enhanced this indoor outdoor connection with blue stone floors in an English pattern that flow to the new blue stone patio of the same pattern. And lastly, we demolished the drop ceiling and created a varnished batten with bead board cove ceiling adding height and drama. New lighting, ceiling fan from New York Lighting and furnishings indoors and out bring it all together for a beautiful and rustic indoor outdoor space that is comfortable and pleasantly refined.
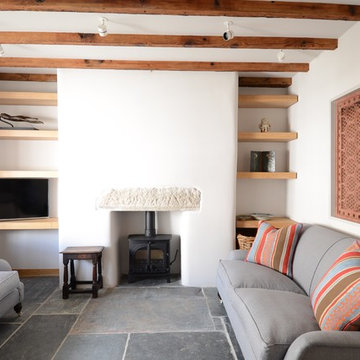
Oak alcove shelving.
Small country enclosed living room in Cornwall with white walls, slate floors, a wood stove, a plaster fireplace surround and a freestanding tv.
Small country enclosed living room in Cornwall with white walls, slate floors, a wood stove, a plaster fireplace surround and a freestanding tv.
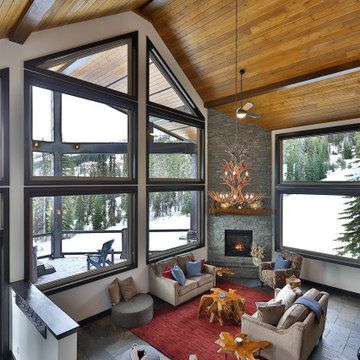
Entering the chalet, an open concept great room greets you. Kitchen, dining, and vaulted living room with wood ceilings create uplifting space to gather and connect. The living room features a vaulted ceiling, expansive windows, and upper loft with decorative railing panels.
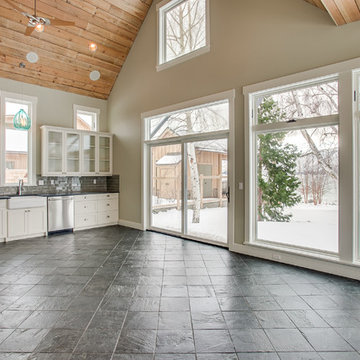
This is the living space of the guest house. Heated slate flooring throughout. Large aluminum-clad windows. Reclaimed wood cathedral ceilings.
Small country open concept living room in Seattle with slate floors.
Small country open concept living room in Seattle with slate floors.
Country Living Design Ideas with Slate Floors
4



