Country Living Room Design Photos with Beige Walls
Refine by:
Budget
Sort by:Popular Today
81 - 100 of 7,825 photos
Item 1 of 3
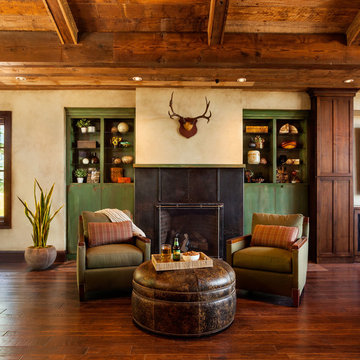
Blackstone Edge Studios
Photo of an expansive country enclosed living room in Portland with beige walls, dark hardwood floors, a standard fireplace, a metal fireplace surround, no tv and brown floor.
Photo of an expansive country enclosed living room in Portland with beige walls, dark hardwood floors, a standard fireplace, a metal fireplace surround, no tv and brown floor.
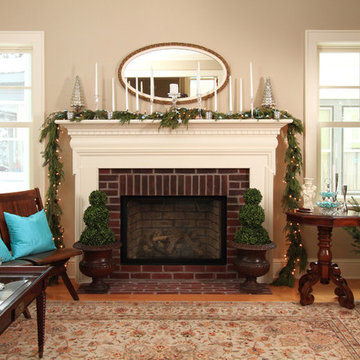
The large mantel is a great place for seasonal or holiday displays. Even though this is gas fireplace, the brick veneer was laid out and installed to emulate an aged soot pattern of an old wood burning fireplace.
(Seth Benn Photography)
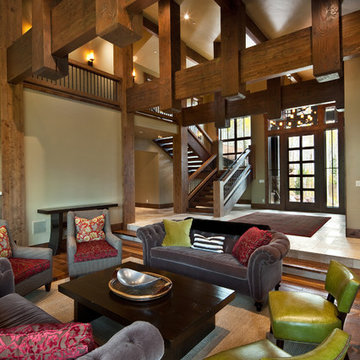
This is an example of a country formal living room in Salt Lake City with beige walls.
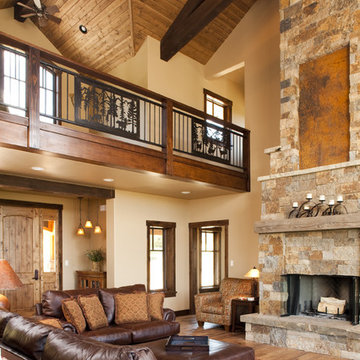
Rustic craftsman mountain home located near Durango, Colorado. Incorporates stone and timber. Great room includes a full height stone fireplace. Detailed railings with Colorado scenes. Vaulted ceilings with wooden trusses.
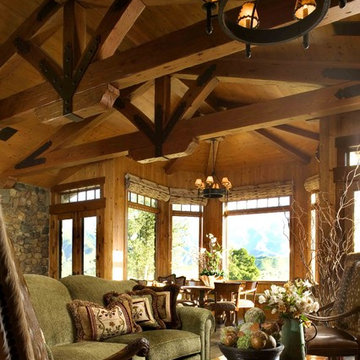
Open beamed ceiling in this new mountain ranch. This is a real working cattle ranch. The rustic beams are handscraped with hand wrought iron straps, custom made for these beams. Ceilings are covered in pine planks, aged with glaze to look old. Soft green comfortable chenille sofas are custom made for the space, as is all the other handscraped furniture. Custom made handwrought iron lighting.
This rustic working walnut ranch in the mountains features natural wood beams, real stone fireplaces with wrought iron screen doors, antiques made into furniture pieces, and a tree trunk bed. All wrought iron lighting, hand scraped wood cabinets, exposed trusses and wood ceilings give this ranch house a warm, comfortable feel. The powder room shows a wrap around mosaic wainscot of local wildflowers in marble mosaics, the master bath has natural reed and heron tile, reflecting the outdoors right out the windows of this beautiful craftman type home. The kitchen is designed around a custom hand hammered copper hood, and the family room's large TV is hidden behind a roll up painting. Since this is a working farm, their is a fruit room, a small kitchen especially for cleaning the fruit, with an extra thick piece of eucalyptus for the counter top.
Project Location: Santa Barbara, California. Project designed by Maraya Interior Design. From their beautiful resort town of Ojai, they serve clients in Montecito, Hope Ranch, Malibu, Westlake and Calabasas, across the tri-county areas of Santa Barbara, Ventura and Los Angeles, south to Hidden Hills- north through Solvang and more.
Project Location: Santa Barbara, California. Project designed by Maraya Interior Design. From their beautiful resort town of Ojai, they serve clients in Montecito, Hope Ranch, Malibu, Westlake and Calabasas, across the tri-county areas of Santa Barbara, Ventura and Los Angeles, south to Hidden Hills- north through Solvang and more.
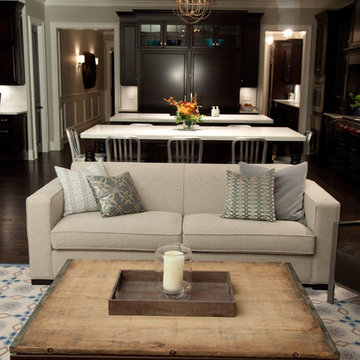
Photo of a large country formal open concept living room in Chicago with beige walls, dark hardwood floors, a standard fireplace, a stone fireplace surround and a wall-mounted tv.
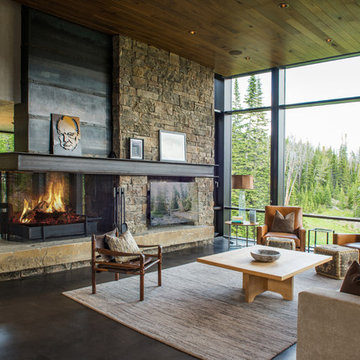
Inspiration for a large country open concept living room in Other with a two-sided fireplace, a metal fireplace surround, a wall-mounted tv, concrete floors, grey floor and beige walls.
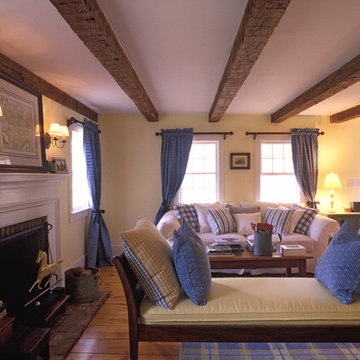
Historic home renovation
Photo of a country living room in New York with beige walls, a standard fireplace and a brick fireplace surround.
Photo of a country living room in New York with beige walls, a standard fireplace and a brick fireplace surround.
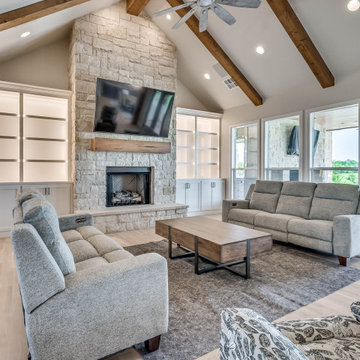
Farmhouse living room with cathedral ceiling, built-in bookcases and fireplace.
Inspiration for a large country open concept living room in Oklahoma City with beige walls, light hardwood floors, a stone fireplace surround, a wall-mounted tv and vaulted.
Inspiration for a large country open concept living room in Oklahoma City with beige walls, light hardwood floors, a stone fireplace surround, a wall-mounted tv and vaulted.
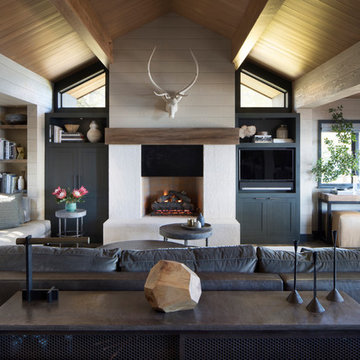
Paul Dyer Photo
Photo of a country open concept living room in San Francisco with beige walls, dark hardwood floors, a standard fireplace, a built-in media wall and brown floor.
Photo of a country open concept living room in San Francisco with beige walls, dark hardwood floors, a standard fireplace, a built-in media wall and brown floor.
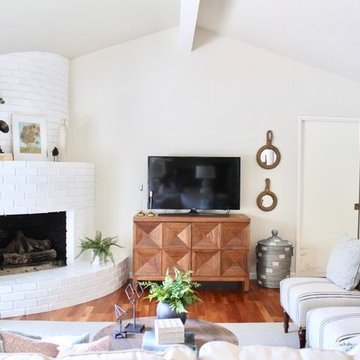
Inspiration for a country formal living room in Sacramento with beige walls, medium hardwood floors, a corner fireplace, a brick fireplace surround, a freestanding tv and brown floor.
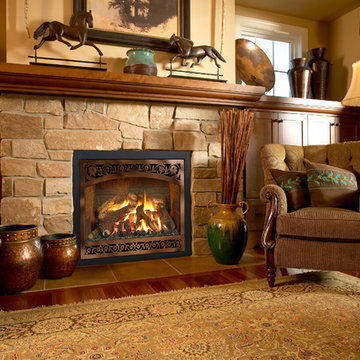
Photo of a mid-sized country formal enclosed living room in Cedar Rapids with beige walls, medium hardwood floors, a standard fireplace, a stone fireplace surround, no tv and brown floor.
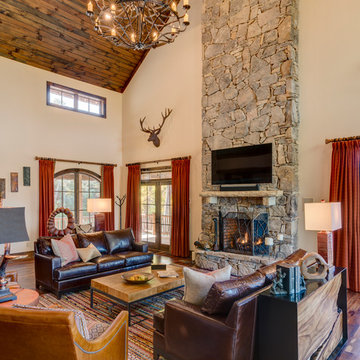
Kevin Meechan
Design ideas for a large country open concept living room in Charlotte with beige walls, dark hardwood floors, a standard fireplace, a stone fireplace surround, a wall-mounted tv and brown floor.
Design ideas for a large country open concept living room in Charlotte with beige walls, dark hardwood floors, a standard fireplace, a stone fireplace surround, a wall-mounted tv and brown floor.
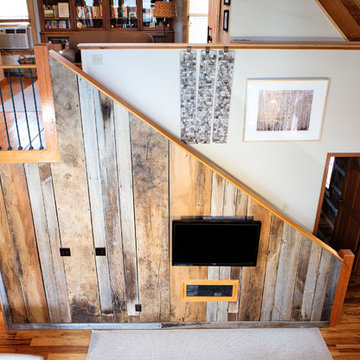
Matt Powell
This is an example of a mid-sized country open concept living room in Charlotte with beige walls, medium hardwood floors, a standard fireplace, a wood fireplace surround and a wall-mounted tv.
This is an example of a mid-sized country open concept living room in Charlotte with beige walls, medium hardwood floors, a standard fireplace, a wood fireplace surround and a wall-mounted tv.
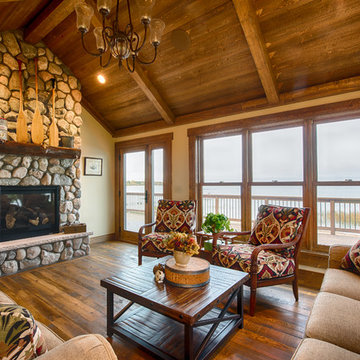
This is an example of a mid-sized country formal living room in Minneapolis with beige walls, medium hardwood floors, a standard fireplace and a stone fireplace surround.
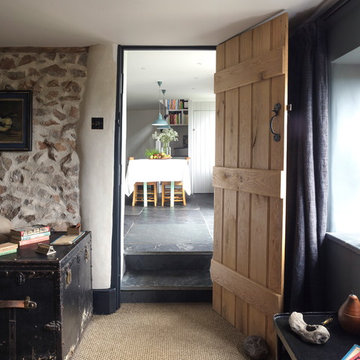
Design ideas for a country living room in Cornwall with beige walls and carpet.
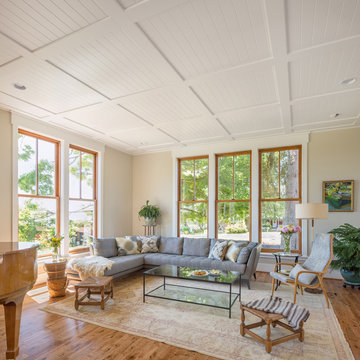
The Shadowood House is part of a farm that has been in the client's family for generations. At the beginning of the process, the clients were living in a house (where this one now sits) that had been through addition after addition, making the spaces feel cramped and non-cohesive. They wanted a space for family gatherings, that was a modern take on a simple farmhouse. The clients wanted a house that feels comfortable for their children and grandchildren, but also enables them to age-in-place. In short, they wanted a house that would offer generations to come a place to feel at home.
Josh Partee AIAP, ASMP, LEED AP / Architectural Photographer
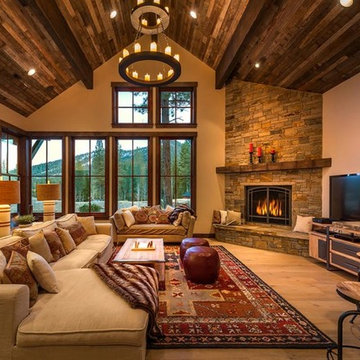
lighting manufactured by Steel Partners Inc -
Candle Chandelier - Two Tier - Item #2402
This is an example of a large country enclosed living room in Seattle with beige walls, light hardwood floors, a corner fireplace, a stone fireplace surround and a freestanding tv.
This is an example of a large country enclosed living room in Seattle with beige walls, light hardwood floors, a corner fireplace, a stone fireplace surround and a freestanding tv.
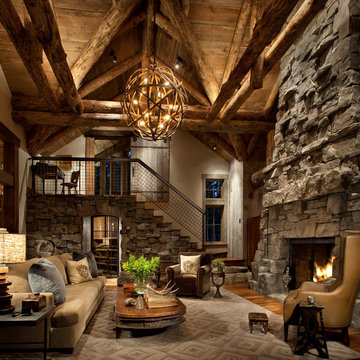
This is an example of a country living room in Other with beige walls, dark hardwood floors, a standard fireplace and a stone fireplace surround.
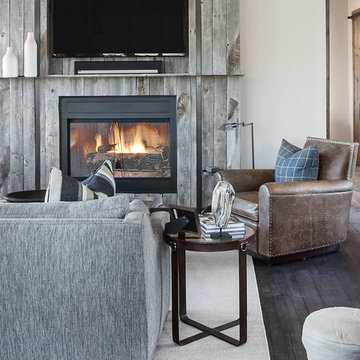
Photo of a country open concept living room in Salt Lake City with beige walls, dark hardwood floors, a standard fireplace and a wall-mounted tv.
Country Living Room Design Photos with Beige Walls
5