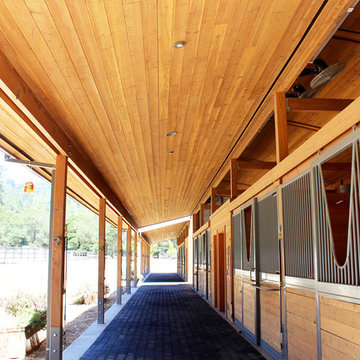Country One-storey Exterior Design Ideas
Refine by:
Budget
Sort by:Popular Today
121 - 140 of 8,747 photos
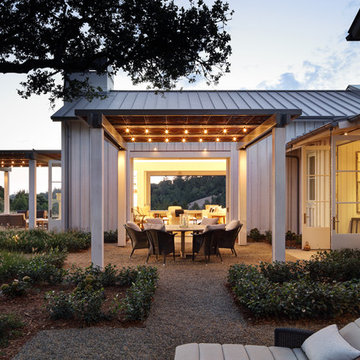
Erhard Pfeiffer
Expansive country one-storey white exterior in San Francisco with wood siding.
Expansive country one-storey white exterior in San Francisco with wood siding.
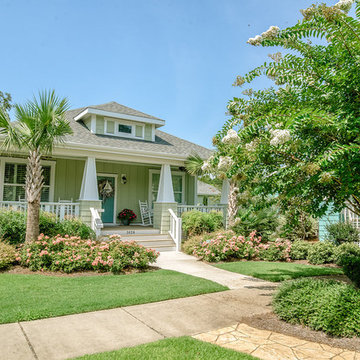
Kristopher Gerner; Mark Ballard
Design ideas for a mid-sized country one-storey green exterior in Wilmington with concrete fiberboard siding and a hip roof.
Design ideas for a mid-sized country one-storey green exterior in Wilmington with concrete fiberboard siding and a hip roof.
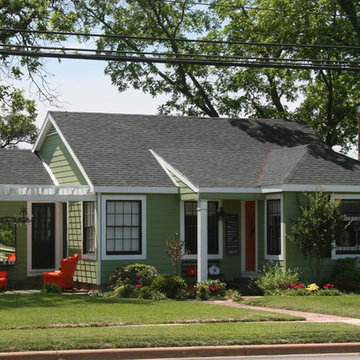
Design ideas for a mid-sized country one-storey green exterior in Dallas with wood siding.
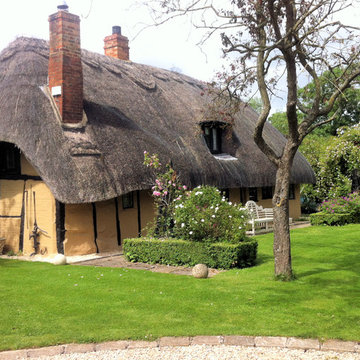
The Thatched Cottage
holidaycottages.co.uk
Large country one-storey glass yellow exterior in Devon.
Large country one-storey glass yellow exterior in Devon.
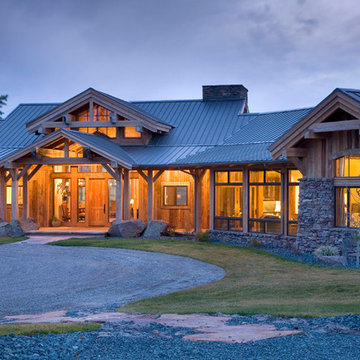
green design, hilltop, metal roof, mountains, old west, private, ranch, reclaimed wood trusses, timber frame
This is an example of a mid-sized country one-storey brown exterior in Other with wood siding.
This is an example of a mid-sized country one-storey brown exterior in Other with wood siding.
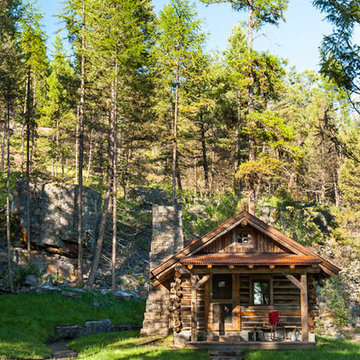
© 2012 Heidi A. Long/Longviews Studios
Inspiration for a small country one-storey brown exterior in Jackson with wood siding and a gable roof.
Inspiration for a small country one-storey brown exterior in Jackson with wood siding and a gable roof.
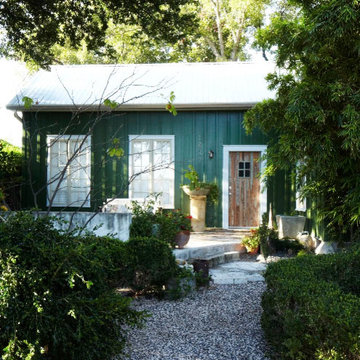
Lars Frasier Photography
This is an example of a mid-sized country one-storey green exterior in Austin with wood siding and a gable roof.
This is an example of a mid-sized country one-storey green exterior in Austin with wood siding and a gable roof.
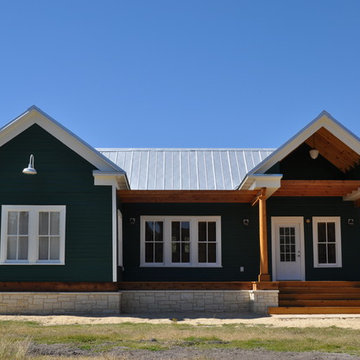
Front elevation after renovation,
Bernardo Mantilla B.
Small country one-storey green exterior in Houston.
Small country one-storey green exterior in Houston.
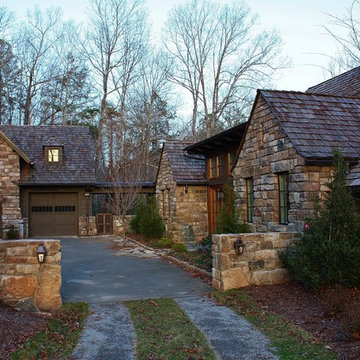
Nestled in the foothills of the Blue Ridge Mountains, this cottage blends old world authenticity with contemporary design elements.
This is an example of a large country one-storey multi-coloured exterior in Other with stone veneer and a gable roof.
This is an example of a large country one-storey multi-coloured exterior in Other with stone veneer and a gable roof.

Inspiration for a country one-storey white house exterior in Oklahoma City with wood siding and board and batten siding.
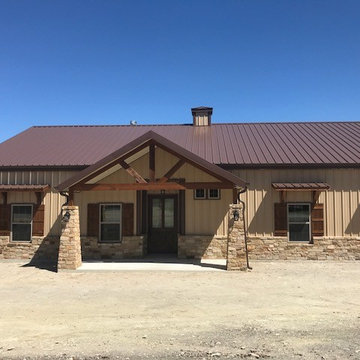
Photo of a mid-sized country one-storey beige house exterior in Austin with mixed siding, a gable roof and a metal roof.
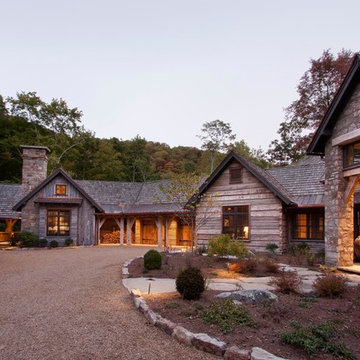
Reclaimed wood provided by Appalachian Antique Hardwoods. Architect Platt Architecture, PA, Builder Morgan-Keefe, Photographer J. Weiland
Photo of a country one-storey exterior in Other with wood siding.
Photo of a country one-storey exterior in Other with wood siding.

This sprawling ranch features a family-friendly floor plan with a rear located garage. The board-and-batten siding is complemented by stone, metal roof accents, and a gable bracket while a wide porch hugs the front facade. A fireplace and coffered ceiling enhance the great room and a rear porch with skylights extends living outdoors. The kitchen enjoys an island, and a sun tunnel above filters in daylight. Nearby, a butler's pantry and walk-in pantry provide convenience and a spacious dining room welcomes family meals. The master suite is luxurious with a tray ceiling, fireplace, and a walk-in closet. In the master bathroom, find a double vanity, walk-in shower, and freestanding bathtub with built-in shelves on either side. An office/bedroom meets the needs of the homeowner while two additional bedrooms are across the floor plan with a shared full bathroom. Extra amenities include a powder room, drop zone, and a large utility room with laundry sink. Upstairs, an optional bonus room and bedroom suite offer expansion opportunities.

Cul-de-sac single story on a hill soaking in some of the best views in NPK! Hidden gem boasts a romantic wood rear porch, ideal for al fresco meals while soaking in the breathtaking views! Lounge around in the organically added den w/ a spacious n’ airy feel, lrg windows, a classic stone wood burning fireplace and hearth, and adjacent to the open concept kitchen! Enjoy cooking in the kitchen w/ gorgeous views from the picturesque window. Kitchen equipped w/large island w/ prep sink, walkin pantry, generous cabinetry, stovetop, dual sinks, built in BBQ Grill, dishwasher. Also enjoy the charming curb appeal complete w/ picket fence, mature and drought tolerant landscape, brick ribbon hardscape, and a sumptuous side yard. LR w/ optional dining area is strategically placed w/ large window to soak in the mountains beyond. Three well proportioned bdrms! M.Bdrm w/quaint master bath and plethora of closet space. Master features sweeping views capturing the very heart of country living in NPK! M.bath features walk-in shower, neutral tile + chrome fixtures. Hall bath is turnkey with travertine tile flooring and tub/shower surround. Flowing floorplan w/vaulted ceilings and loads of natural light, Slow down and enjoy a new pace of life!

Modern Farmhouse Exterior: matte black 4 lite windows, stained wood 6 lite entry door, stained wood porch columns, board/batten siding, brick wainscoting, metal porch roof, exposed rafters

Inspiration for a mid-sized country one-storey white house exterior in Austin with concrete fiberboard siding, a gable roof, a metal roof, a black roof and board and batten siding.

Double door entrance
Design ideas for a mid-sized country one-storey grey house exterior in Dallas with stone veneer, a gable roof, a metal roof, a grey roof and board and batten siding.
Design ideas for a mid-sized country one-storey grey house exterior in Dallas with stone veneer, a gable roof, a metal roof, a grey roof and board and batten siding.

Custom Barndominium
Inspiration for a mid-sized country one-storey grey house exterior in Austin with metal siding, a gable roof, a metal roof and a grey roof.
Inspiration for a mid-sized country one-storey grey house exterior in Austin with metal siding, a gable roof, a metal roof and a grey roof.

Large country one-storey white house exterior in Other with concrete fiberboard siding, a gable roof, a shingle roof, a black roof and board and batten siding.
Country One-storey Exterior Design Ideas
7
