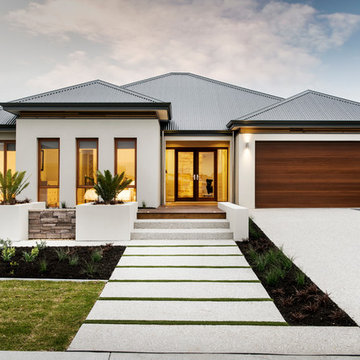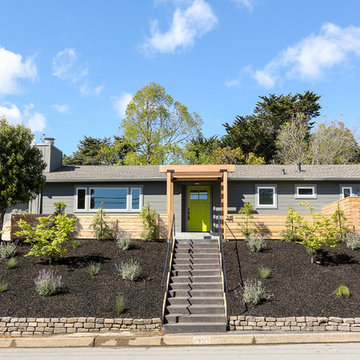Transitional One-storey Exterior Design Ideas
Refine by:
Budget
Sort by:Popular Today
1 - 20 of 6,721 photos
Item 1 of 3
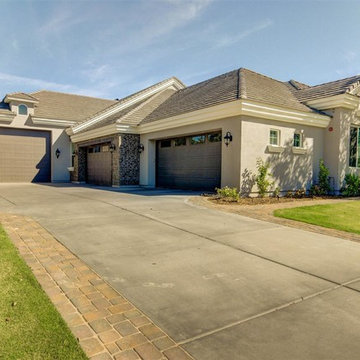
Inspiration for a large transitional one-storey grey exterior in Phoenix with stone veneer and a hip roof.
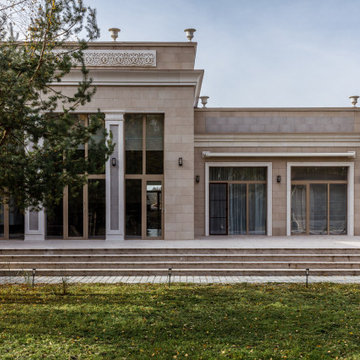
Дом состоит из трех разновысотных объемов, объединенных общей террасой, и выполнен в монолитном каркасе с заполнением из красного кирпича.
Photo of a large transitional one-storey house exterior in Moscow with a flat roof.
Photo of a large transitional one-storey house exterior in Moscow with a flat roof.
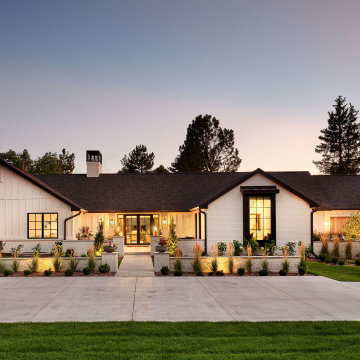
Photo of a mid-sized transitional one-storey white house exterior in Denver with mixed siding and a black roof.
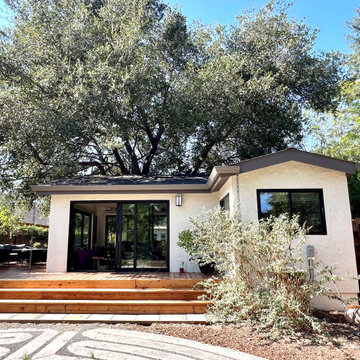
Arch Studio, Inc. designed a 730 square foot ADU for an artistic couple in Willow Glen, CA. This new small home was designed to nestle under the Oak Tree in the back yard of the main residence.
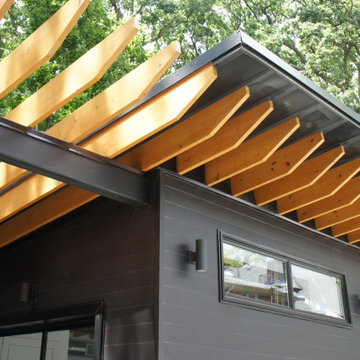
Using this existing garage, we converted the structure into a pool house
Photo of a large transitional one-storey brick black house exterior in Toronto with a clipped gable roof, a shingle roof and a black roof.
Photo of a large transitional one-storey brick black house exterior in Toronto with a clipped gable roof, a shingle roof and a black roof.

In the quite streets of southern Studio city a new, cozy and sub bathed bungalow was designed and built by us.
The white stucco with the blue entrance doors (blue will be a color that resonated throughout the project) work well with the modern sconce lights.
Inside you will find larger than normal kitchen for an ADU due to the smart L-shape design with extra compact appliances.
The roof is vaulted hip roof (4 different slopes rising to the center) with a nice decorative white beam cutting through the space.
The bathroom boasts a large shower and a compact vanity unit.
Everything that a guest or a renter will need in a simple yet well designed and decorated garage conversion.
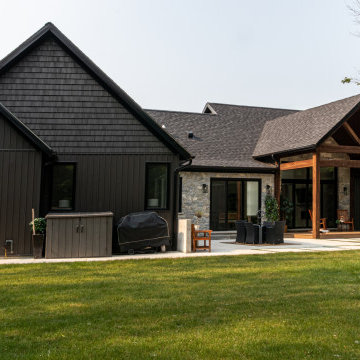
Mid-sized transitional one-storey multi-coloured house exterior in Toronto with a gable roof, a mixed roof, a black roof and board and batten siding.
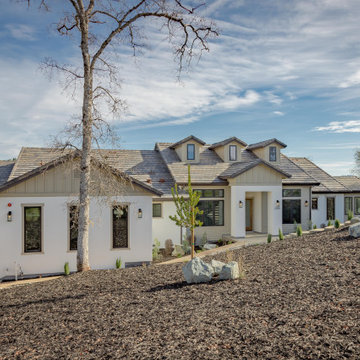
Photo of a large transitional one-storey white house exterior in Sacramento with mixed siding, a gable roof and a tile roof.
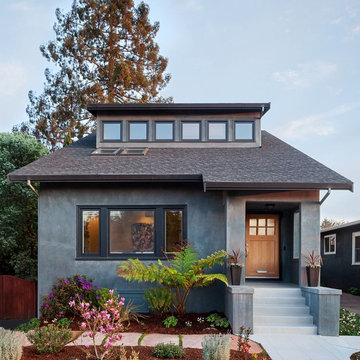
Photo by: Michele Lee Wilson
This is an example of a transitional one-storey grey house exterior in San Francisco with a gable roof and a shingle roof.
This is an example of a transitional one-storey grey house exterior in San Francisco with a gable roof and a shingle roof.
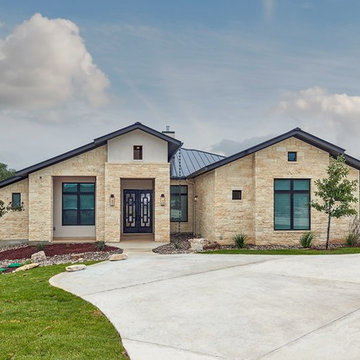
This beautiful Hill Country Transitional Custom Home has one gorgeous Hill Country View! The clean fine lines on the exterior tie in well with the interior finish outs!
Exterior Stone;
Brookstone
Hill Country Cream Chop
Stucco & Stucco Bands & Garage Door:
Sherwin Williams
SW7036
Accessible Beige
Double Iron Door
Style: Metro
Finish: Medium Bronze
Glass: Flemish
Roof:
Berridge Metal Roof
Color: Dark Bronze
Fascia Soffit
Sherwin Williams
SW 7020
Black Fox
Front & Back Porch
Ceiling:
Tongue and Groove
Stain: Minwax 2716
Dark Walnut
Stucco & Stucco Bands & Garage Door:
Sherwin Williams
SW7036
Accessible Beige
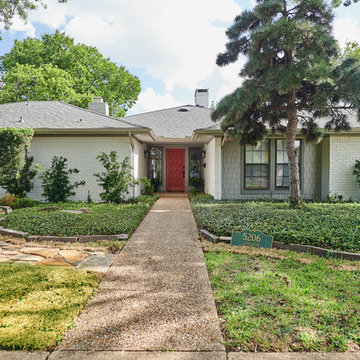
Siding was replaced with Hardi-siding in a shingle design and painted. Brick was painted and front door given a pop of color. A new stone walkway to a side gate and fresh landscaping was added for curb appeal.
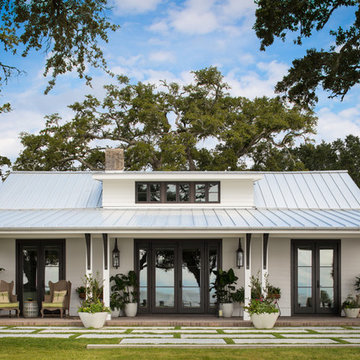
Exterior front of Farmhouse style beach house in Pass Christian Mississippi photographed for Watters Architecture by Birmingham Alabama based architectural and interiors photographer Tommy Daspit. See more of his work at http://tommydaspit.com
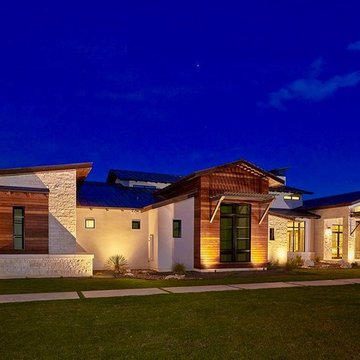
Lauren Keller
Photo of an expansive transitional one-storey white house exterior in Austin with stone veneer, a shed roof and a metal roof.
Photo of an expansive transitional one-storey white house exterior in Austin with stone veneer, a shed roof and a metal roof.
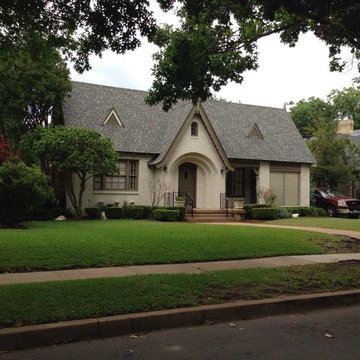
This is an example of a mid-sized transitional one-storey brick white exterior in Dallas with a gable roof.
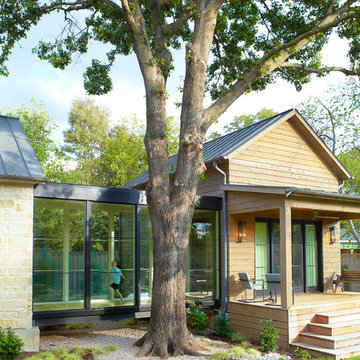
Design ideas for a mid-sized transitional one-storey exterior in Dallas with wood siding and a gable roof.
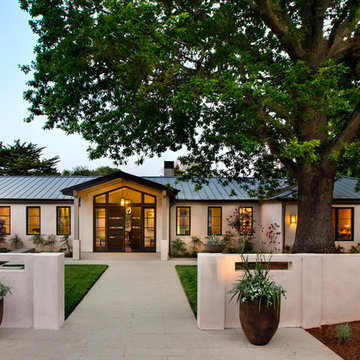
Bernard Andre
This is an example of a transitional one-storey stucco beige exterior in San Francisco with a metal roof.
This is an example of a transitional one-storey stucco beige exterior in San Francisco with a metal roof.
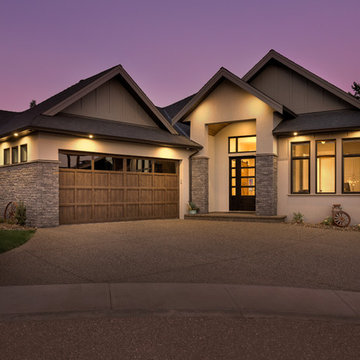
Sublime photography
This is an example of a mid-sized transitional one-storey stucco beige house exterior in Other with a gable roof and a shingle roof.
This is an example of a mid-sized transitional one-storey stucco beige house exterior in Other with a gable roof and a shingle roof.
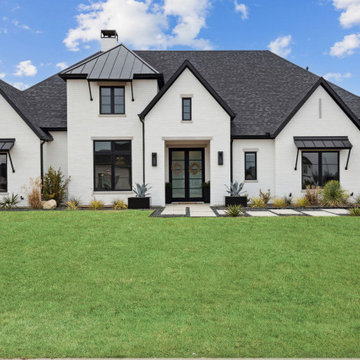
This beautiful transitional home was designed by our client with one of our partner design firms, Covert + Associates Residential Design. Our client’s purchased this one-acre lot and hired Thoroughbred Custom Homes to build their high-performance custom home. The design incorporated a “U” shaped home to provide an area for their future pool and a porte-cochere with a five-car garage. The stunning white brick is accented by black Andersen composite windows, custom double iron entry doors and black trim. All the patios and the porte-cochere feature tongue and grove pine ceilings with recessed LED lighting. Upon entering the home through the custom doors, guests are greeted by 24’ wide by 10’ tall glass sliding doors and custom “X” pattern ceiling designs. The living area also features a 60” linear Montigo fireplace with a custom black concrete façade that matches vent hood in the kitchen. The kitchen features full overlay cabinets, quartzite countertops, and Monogram appliances with a Café black and gold 48” range. The master suite features a large bedroom with a unique corner window setup and private patio. The master bathroom is a showstopper with an 11’ wide ‘wet room’ including dual shower heads, a rain head, a handheld, and a freestanding tub. The semi-frameless Starphire, low iron, glass shows off the floor to ceiling marble and two-tone black and gold Kohler fixtures. There are just too many unique features to list!
Transitional One-storey Exterior Design Ideas
1
