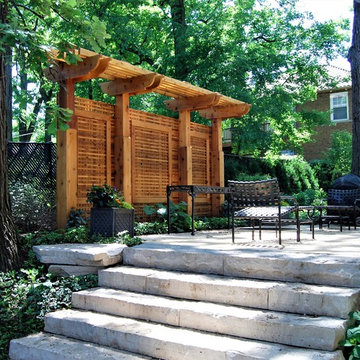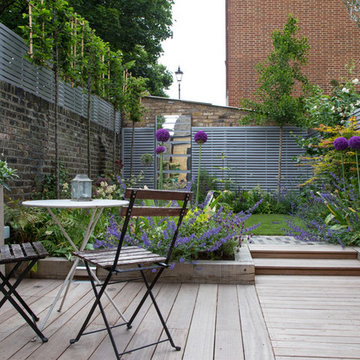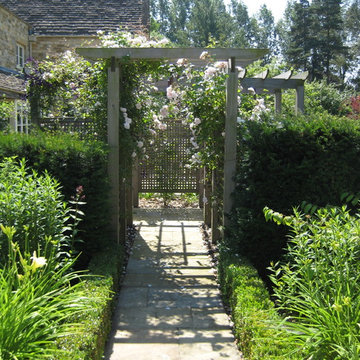Refine by:
Budget
Sort by:Popular Today
21 - 40 of 146,799 photos
Item 1 of 3
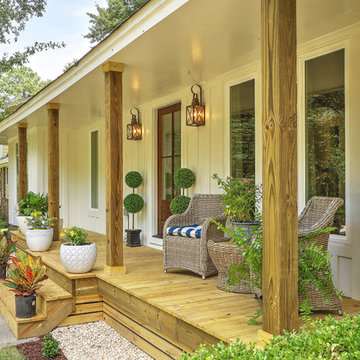
Inspiration for a country front yard verandah in Charleston with decking and a roof extension.
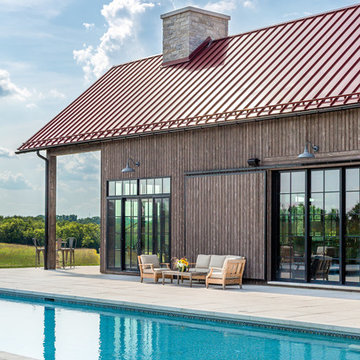
Located on a large farm in southern Wisconsin, this family retreat focuses on the creation of large entertainment spaces for family gatherings. The main volume of the house is comprised of one space, combining the kitchen, dining, living area and custom bar. All spaces can be enjoyed within a new custom timber frame, reminiscent of local agrarian structures. In the rear of the house, a full size ice rink is situated under an open-air steel structure for full enjoyment throughout the long Wisconsin winter. A large pool terrace and game room round out the entertain spaces of the home.
Photography by Reagen Taylor
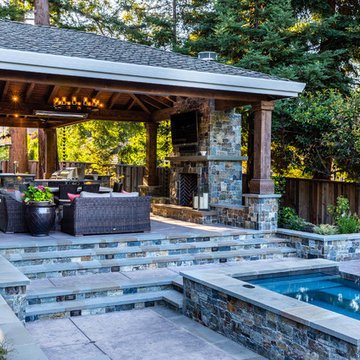
This elevated pavilion also allows you to overlook the rest of your property, admiring your great outdoor living space.
Design ideas for a country backyard patio in San Francisco with an outdoor kitchen and a pergola.
Design ideas for a country backyard patio in San Francisco with an outdoor kitchen and a pergola.
Find the right local pro for your project
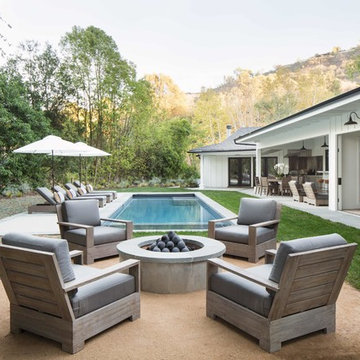
Photo: Meghan Bob Photo
Inspiration for a country backyard rectangular lap pool in Los Angeles with concrete pavers.
Inspiration for a country backyard rectangular lap pool in Los Angeles with concrete pavers.
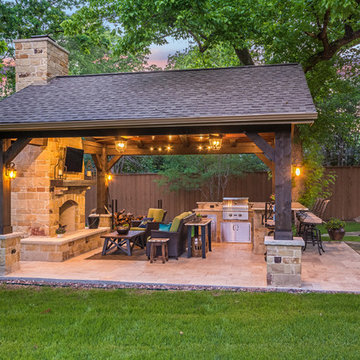
This freestanding covered patio with an outdoor kitchen and fireplace is the perfect retreat! Just a few steps away from the home, this covered patio is about 500 square feet.
The homeowner had an existing structure they wanted replaced. This new one has a custom built wood
burning fireplace with an outdoor kitchen and is a great area for entertaining.
The flooring is a travertine tile in a Versailles pattern over a concrete patio.
The outdoor kitchen has an L-shaped counter with plenty of space for prepping and serving meals as well as
space for dining.
The fascia is stone and the countertops are granite. The wood-burning fireplace is constructed of the same stone and has a ledgestone hearth and cedar mantle. What a perfect place to cozy up and enjoy a cool evening outside.
The structure has cedar columns and beams. The vaulted ceiling is stained tongue and groove and really
gives the space a very open feel. Special details include the cedar braces under the bar top counter, carriage lights on the columns and directional lights along the sides of the ceiling.
Click Photography
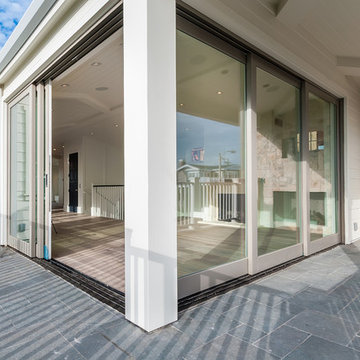
Inspiration for a mid-sized country balcony in Los Angeles with a fire feature, a roof extension and metal railing.
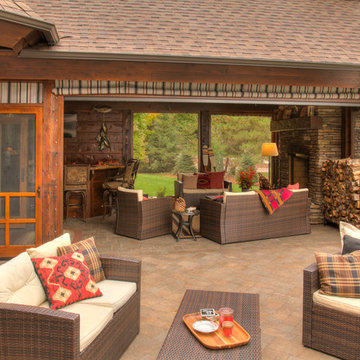
Design ideas for a mid-sized country backyard patio in Minneapolis with an outdoor kitchen, concrete pavers and a roof extension.
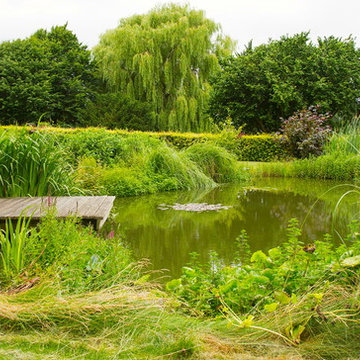
Oxford Garden Design
Design ideas for a large country backyard garden for summer in Oxfordshire with with pond and decking.
Design ideas for a large country backyard garden for summer in Oxfordshire with with pond and decking.
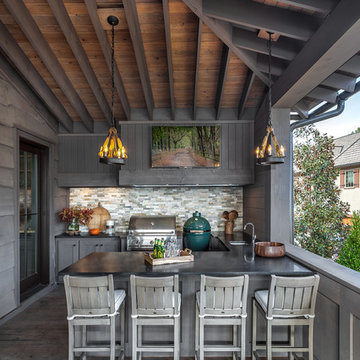
This transitional timber frame home features a wrap-around porch designed to take advantage of its lakeside setting and mountain views. Natural stone, including river rock, granite and Tennessee field stone, is combined with wavy edge siding and a cedar shingle roof to marry the exterior of the home with it surroundings. Casually elegant interiors flow into generous outdoor living spaces that highlight natural materials and create a connection between the indoors and outdoors.
Photography Credit: Rebecca Lehde, Inspiro 8 Studios
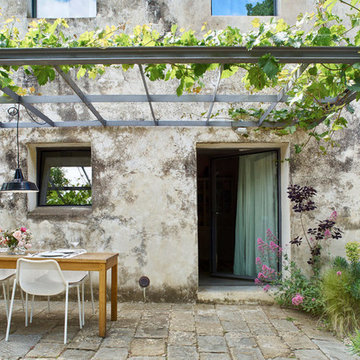
This is an example of a mid-sized country patio in Florence with a pergola.
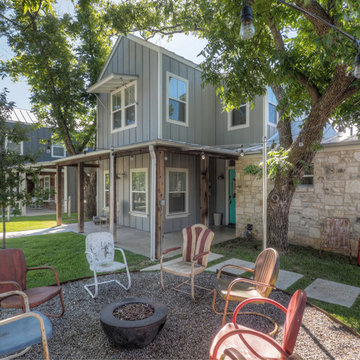
Outside patio and firepit
photo credit: Steve Rawls
Small country front yard patio in Austin with gravel, no cover and a fire feature.
Small country front yard patio in Austin with gravel, no cover and a fire feature.
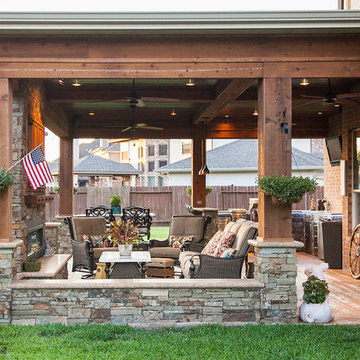
In Katy, Texas, Tradition Outdoor Living designed an outdoor living space, transforming the average backyard into a Texas Ranch-style retreat.
Entering this outdoor addition, the scene boasts Texan Ranch with custom made cedar Barn-style doors creatively encasing the recessed TV above the fireplace. Maintaining the appeal of the doors, the fireplace cedar mantel is adorned with accent rustic hardware. The 60” electric fireplace, remote controlled with LED lights, flickers warm colors for a serene evening on the patio. An extended hearth continues along the perimeter of living room, creating bench seating for all.
This combination of Rustic Taloka stack stone, from the fireplace and columns, and the polished Verano stone, capping the hearth and columns, perfectly pairs together enhancing the feel of this outdoor living room. The cedar-trimmed coffered beams in the tongue and groove ceiling and the wood planked stamped concrete make this space even more unique!
In the large Outdoor Kitchen, beautifully polished New Venetian Gold granite countertops allow the chef plenty of space for serving food and chatting with guests at the bar. The stainless steel appliances sparkle in the evening while the custom, color-changing LED lighting glows underneath the kitchen granite.
In the cooler months, this outdoor space is wired for electric radiant heat. And if anyone is up for a night of camping at the ranch, this outdoor living space is ready and complete with an outdoor bathroom addition!
Photo Credit: Jennifer Sue Photography
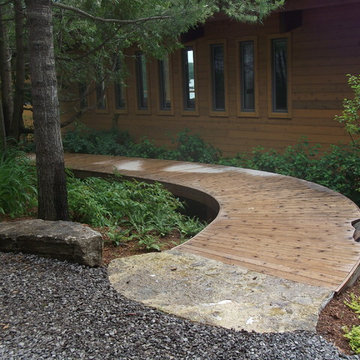
A sloping, curving deck with stone accents. Wheelchair accessible!
Design ideas for a large country backyard shaded garden in Toronto with decking.
Design ideas for a large country backyard shaded garden in Toronto with decking.
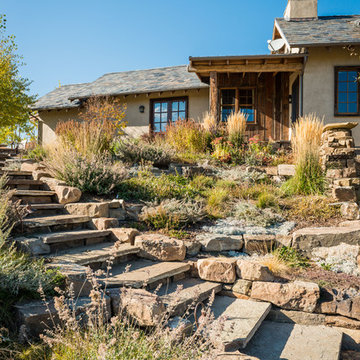
This is an example of a country full sun garden in Other with a garden path and natural stone pavers.
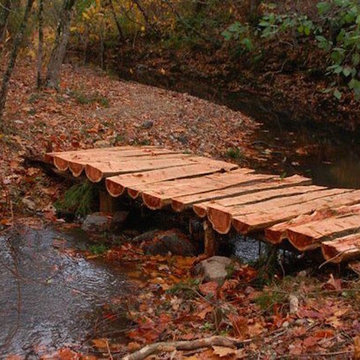
Inspiration for a mid-sized country backyard shaded garden for fall in Other with with pond and decking.
Country Outdoor Design Ideas
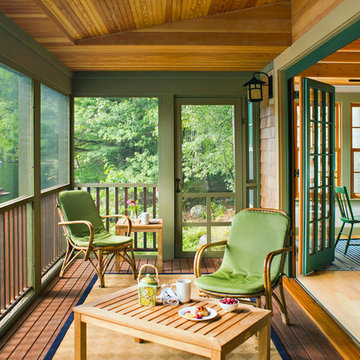
This project was a Guest House for a long time Battle Associates Client. Smaller, smaller, smaller the owners kept saying about the guest cottage right on the water's edge. The result was an intimate, almost diminutive, two bedroom cottage for extended family visitors. White beadboard interiors and natural wood structure keep the house light and airy. The fold-away door to the screen porch allows the space to flow beautifully.
Photographer: Nancy Belluscio
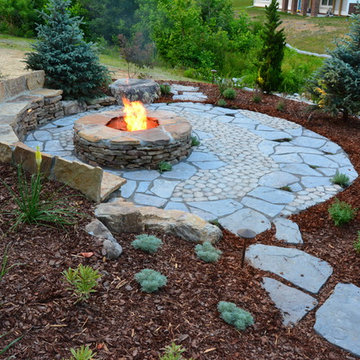
Photo of a mid-sized country backyard patio in Richmond with a fire feature, concrete pavers and no cover.
2






