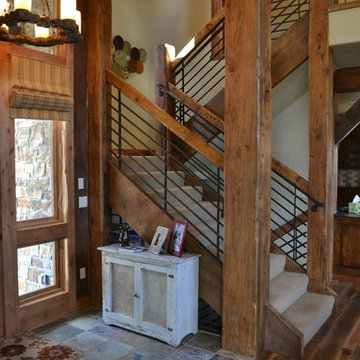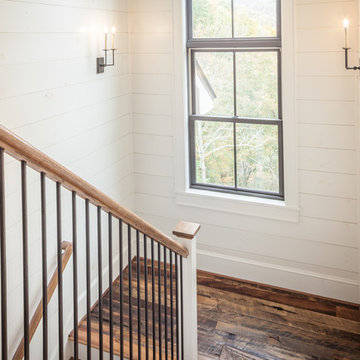Country Staircase Design Ideas with Mixed Railing
Refine by:
Budget
Sort by:Popular Today
101 - 120 of 556 photos
Item 1 of 3
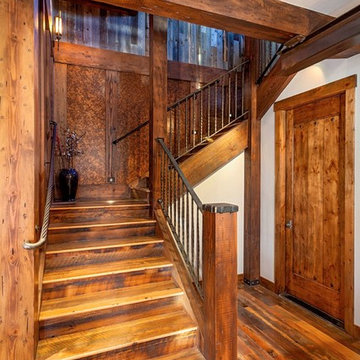
Design ideas for a mid-sized country wood u-shaped staircase in Denver with wood risers and mixed railing.
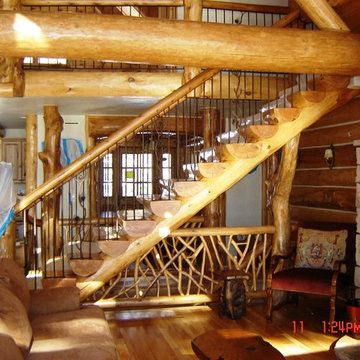
Log staircase with wrought iron spindles to second floor, and lower lever walkout. Log trim and log beams thought the home give this lake home a cabin feeling.
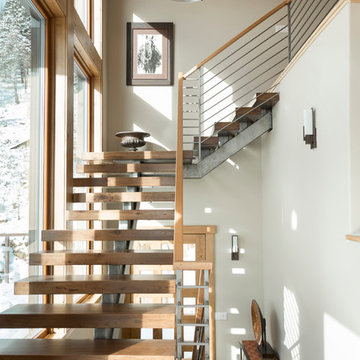
Photo of a small country wood u-shaped staircase in Denver with open risers and mixed railing.
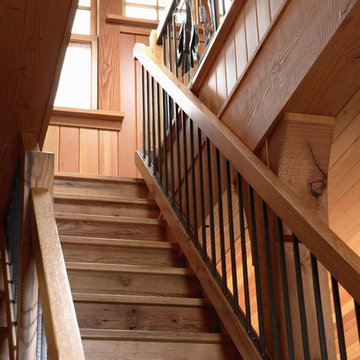
This northern Minnesota hunting lodge incorporates both rustic and modern sensibilities, along with elements of vernacular rural architecture, in its design.
Photos by Susan Gilmore
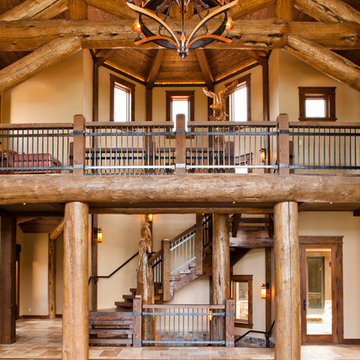
Southwest Colorado mountain home. Made of timber, log and stone. Vaulted ceilings. Timber trusses. Large custom circular stair connecting all three floors.
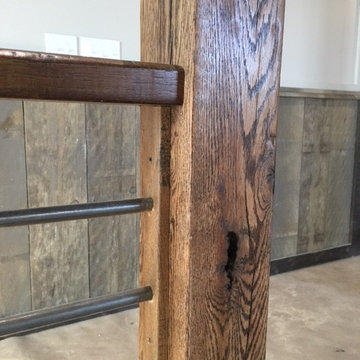
Custom hand crafted hand rails and newel posts from Antique Oak with Eastern White Pine stair treads and bullnose to match the flooring we did. Vertical and horizontal steel rod balusters.
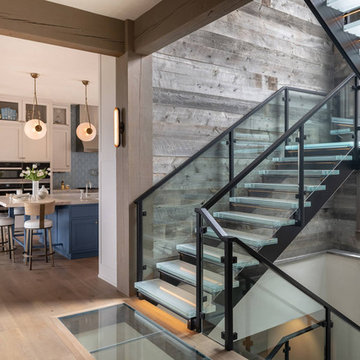
This is an example of a country floating staircase in Other with open risers, mixed railing and wood walls.
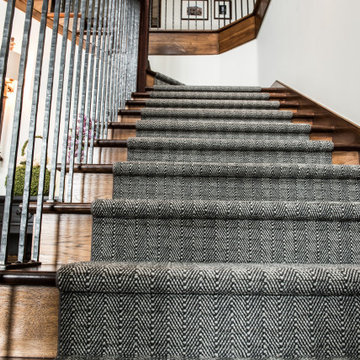
Inspiration for a large country carpeted l-shaped staircase in Denver with wood risers and mixed railing.
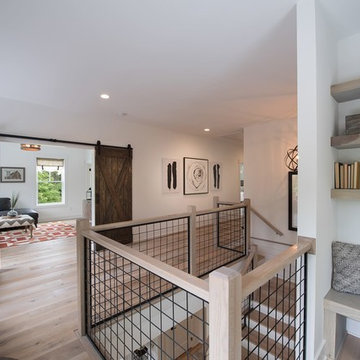
unique wire and wood stair railing, double barn door, light hardwood floors, reading nook
Inspiration for a country wood l-shaped staircase in Atlanta with painted wood risers and mixed railing.
Inspiration for a country wood l-shaped staircase in Atlanta with painted wood risers and mixed railing.
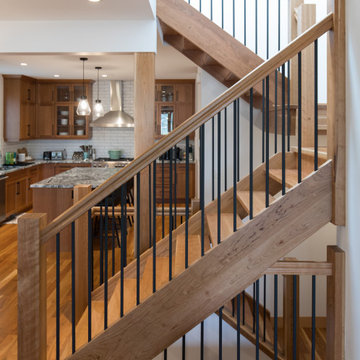
This project was so fun! A young family wanted us to help all the way down to the final touch for their Canmore recreational property. In a 3 bedroom home, they wanted to have enough space for their family of 5 and a guest room…so we did a unique bunk style room for the kids. We love the mountain feel that this home has, with the cherry staircase, cabinetry and wood floors. All of the wood used throughout in the baseboard, casing and doors drives home that mountain modern aesthetic. We used pops of color in the art to give it some fun and life. As well as some unique rustic elements like the skiis to add that cabin feel. We love how this home turned out and we were so excited to help this client down to the final touch!
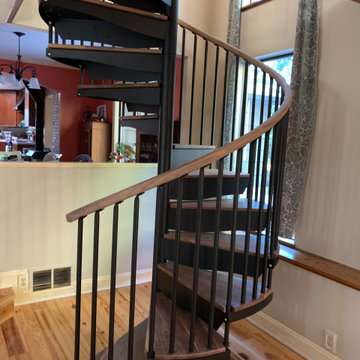
Spiral stair kit from Salter Spiral Stairs.
Inspiration for a mid-sized country wood spiral staircase in Portland with metal risers and mixed railing.
Inspiration for a mid-sized country wood spiral staircase in Portland with metal risers and mixed railing.
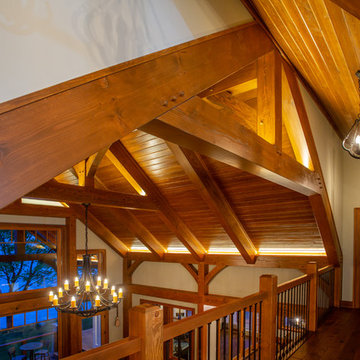
Our clients already had a cottage on Torch Lake that they loved to visit. It was a 1960s ranch that worked just fine for their needs. However, the lower level walkout became entirely unusable due to water issues. After purchasing the lot next door, they hired us to design a new cottage. Our first task was to situate the home in the center of the two parcels to maximize the view of the lake while also accommodating a yard area. Our second task was to take particular care to divert any future water issues. We took necessary precautions with design specifications to water proof properly, establish foundation and landscape drain tiles / stones, set the proper elevation of the home per ground water height and direct the water flow around the home from natural grade / drive. Our final task was to make appealing, comfortable, living spaces with future planning at the forefront. An example of this planning is placing a master suite on both the main level and the upper level. The ultimate goal of this home is for it to one day be at least a 3/4 of the year home and designed to be a multi-generational heirloom.
- Jacqueline Southby Photography
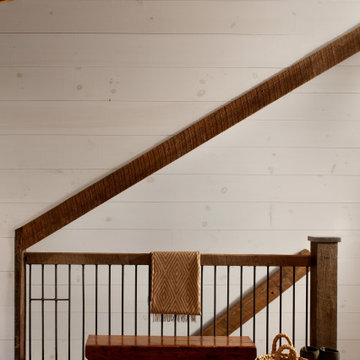
View of staircase from upper floor showing top floor wood and metal railing, wood beams, medium hardwood flooring, and painted white wood wall paneling.
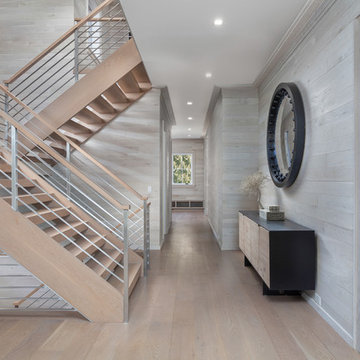
Photo of a country wood u-shaped staircase in New York with open risers and mixed railing.
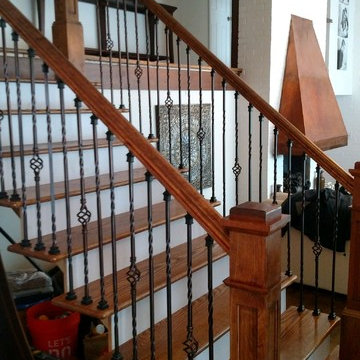
Photo of a mid-sized country wood l-shaped staircase in Other with wood risers and mixed railing.
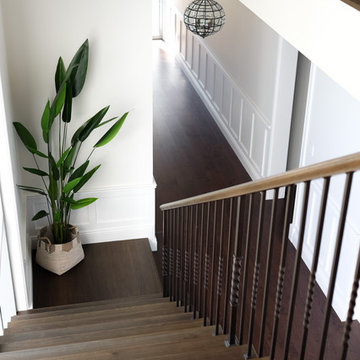
Classic Hamptons Style staircase by Perth Interior Designer Linda Woods of Linda Woods Design. Featuring dark French Oak treads and wrought iron ballustrading.
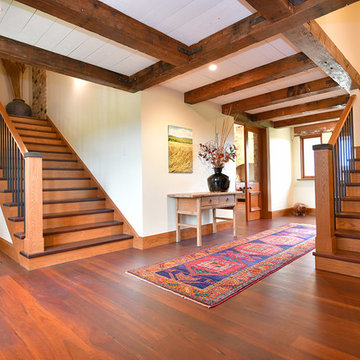
Inspiration for a country wood straight staircase in Auckland with wood risers and mixed railing.
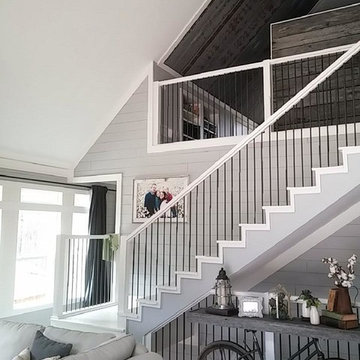
The mix of materials from the the neutral shiplap to the galvanized metal lining the ceiling of the loft space combine for visual interest that is rustic and homey while also being very current.
Country Staircase Design Ideas with Mixed Railing
6
