Country Staircase Design Ideas with Mixed Railing
Refine by:
Budget
Sort by:Popular Today
141 - 160 of 558 photos
Item 1 of 3
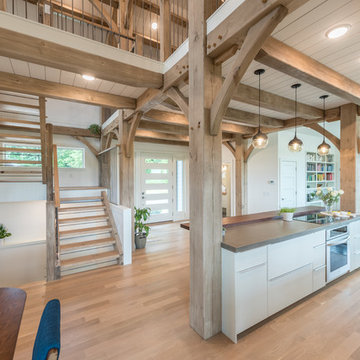
Inspiration for a mid-sized country wood u-shaped staircase in Minneapolis with open risers and mixed railing.
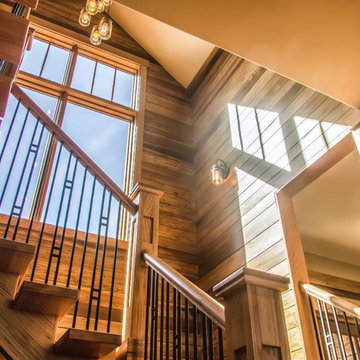
This client loved wood. Site-harvested lumber was applied to the stairwell walls with beautiful effect in this North Asheville home. The tongue-and-groove, nickel-jointed milling and installation, along with the simple detail metal balusters created a focal point for the home.
The heavily-sloped lot afforded great views out back, demanded lots of view-facing windows, and required supported decks off the main floor and lower level.
The screened porch features a massive, wood-burning outdoor fireplace with a traditional hearth, faced with natural stone. The side-yard natural-look water feature attracts many visitors from the surrounding woods.
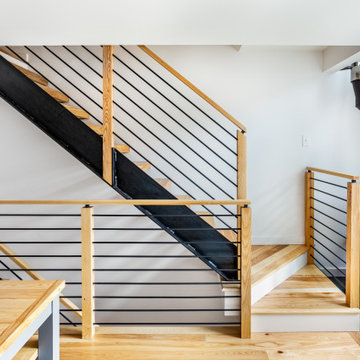
Open stair with steel stringer & floating wood treads.
Design ideas for a country wood floating staircase in Burlington with open risers and mixed railing.
Design ideas for a country wood floating staircase in Burlington with open risers and mixed railing.
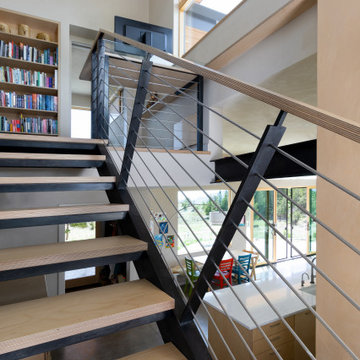
View through the stairwell down into the living space and up to the primary bedroom.
Photo of a small country wood straight staircase in Denver with metal risers and mixed railing.
Photo of a small country wood straight staircase in Denver with metal risers and mixed railing.
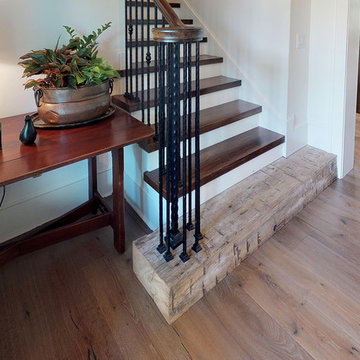
Foyer features a stunning antique wood beam as the bottom stair tread, milled from a cotton mill in South Carolina. Stair treads are made with extra thick wood. Exposed wood moldings outline the ceiling and complete the feel of calmness when entering the foyer.
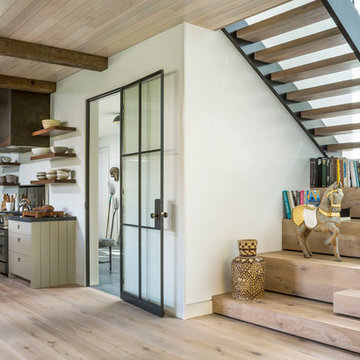
Design ideas for a mid-sized country wood u-shaped staircase in Burlington with wood risers and mixed railing.
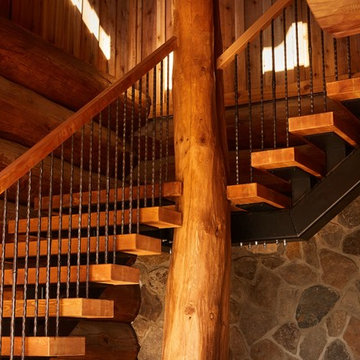
Inspiration for a country wood floating staircase in Edmonton with open risers and mixed railing.
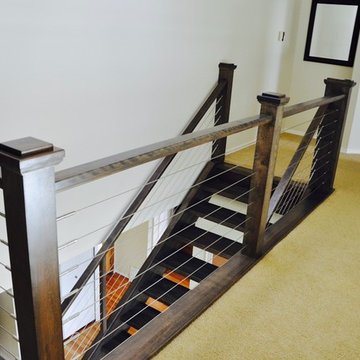
This is an example of a mid-sized country wood floating staircase in Seattle with open risers and mixed railing.
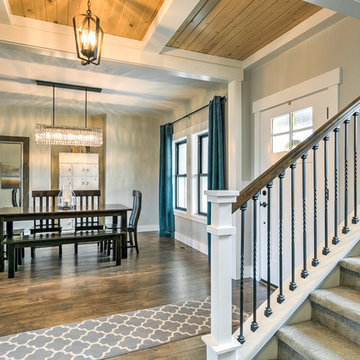
Design ideas for a country carpeted u-shaped staircase in Boise with carpet risers and mixed railing.
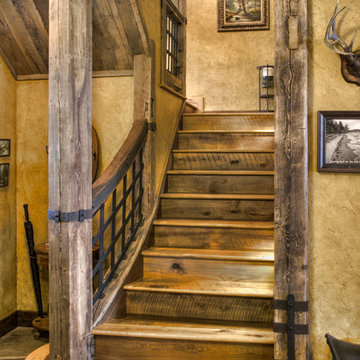
Photo of a large country wood curved staircase in Minneapolis with wood risers and mixed railing.
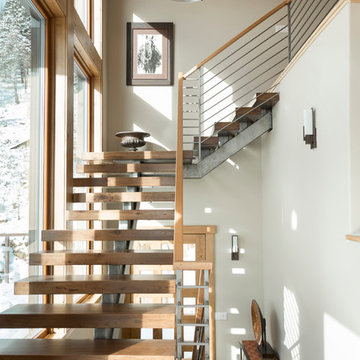
Photo of a small country wood u-shaped staircase in Denver with open risers and mixed railing.
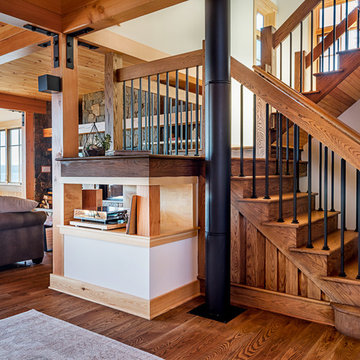
Elizabeth Haynes
Photo of a large country wood u-shaped staircase in Boston with wood risers and mixed railing.
Photo of a large country wood u-shaped staircase in Boston with wood risers and mixed railing.
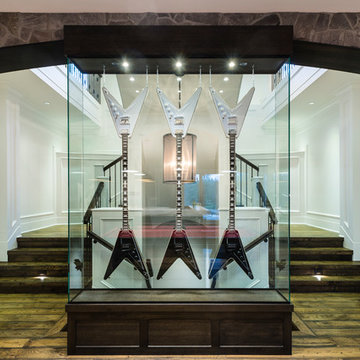
The “Rustic Classic” is a 17,000 square foot custom home built for a special client, a famous musician who wanted a home befitting a rockstar. This Langley, B.C. home has every detail you would want on a custom build.
For this home, every room was completed with the highest level of detail and craftsmanship; even though this residence was a huge undertaking, we didn’t take any shortcuts. From the marble counters to the tasteful use of stone walls, we selected each material carefully to create a luxurious, livable environment. The windows were sized and placed to allow for a bright interior, yet they also cultivate a sense of privacy and intimacy within the residence. Large doors and entryways, combined with high ceilings, create an abundance of space.
A home this size is meant to be shared, and has many features intended for visitors, such as an expansive games room with a full-scale bar, a home theatre, and a kitchen shaped to accommodate entertaining. In any of our homes, we can create both spaces intended for company and those intended to be just for the homeowners - we understand that each client has their own needs and priorities.
Our luxury builds combine tasteful elegance and attention to detail, and we are very proud of this remarkable home. Contact us if you would like to set up an appointment to build your next home! Whether you have an idea in mind or need inspiration, you’ll love the results.
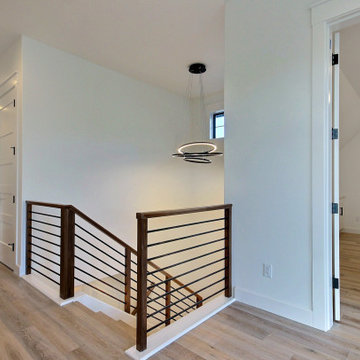
This Beautiful Multi-Story Modern Farmhouse Features a Master On The Main & A Split-Bedroom Layout • 5 Bedrooms • 4 Full Bathrooms • 1 Powder Room • 3 Car Garage • Vaulted Ceilings • Den • Large Bonus Room w/ Wet Bar • 2 Laundry Rooms • So Much More!
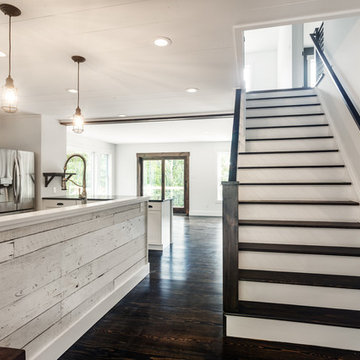
Graphic staircase with modern industrial touches. This hallway staircase off the great room shows the layers of finishes that make this updated farmhouse so appealing. Whitewashed shiplap lines the walls of the hallway leading to the kitchen, playing wonderfully off the dark wood and clean white of the staircase.
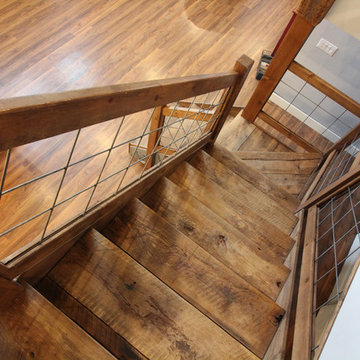
Inspiration for a large country wood l-shaped staircase in Other with wood risers and mixed railing.
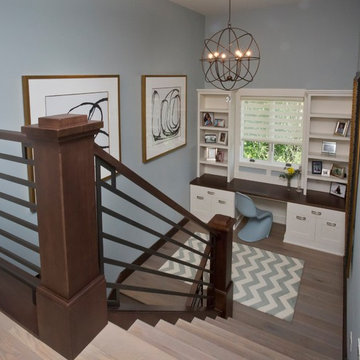
Simple and attractive, this functional design goes above and beyond to meet the needs of homeowners. The main level includes all the amenities needed to comfortably entertain. Formal dining and sitting areas are located at the front of the home, while the rest of the floor is more casual. The kitchen and adjoining hearth room lead to the outdoor living space, providing ample space to gather and lounge. Upstairs, the luxurious master bedroom suite is joined by two additional bedrooms, which share an en suite bathroom. A guest bedroom can be found on the lower level, along with a family room and recreation areas.
Photographer: TerVeen Photography

Timeless gray and white striped flatwoven stair runner to compliment the wrought iron stair railing.
Regan took advantage of this usable space by adding a custom entryway cabinet, a landing vignette in the foyer and a secondary office nook at the top of the stairs.
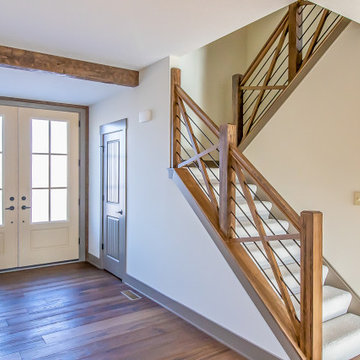
An entryway with double front doors and rich wood features provide a lasting first impression.
.
.
.
#payneandpayne #homebuilder #homedecor #homedesign #custombuild #entryway #doublefrontdoors #stairway
#ohiohomebuilders #nahb #ohiocustomhomes #dreamhome #buildersofinsta #clevelandbuilders #auroraohio #AtHomeCLE .
.?@paulceroky
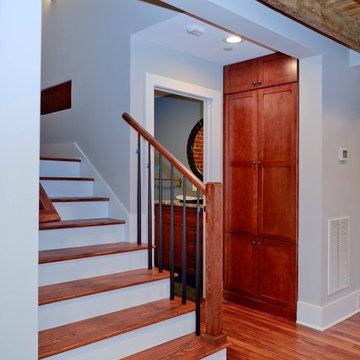
Photo of a mid-sized country wood u-shaped staircase in DC Metro with painted wood risers and mixed railing.
Country Staircase Design Ideas with Mixed Railing
8