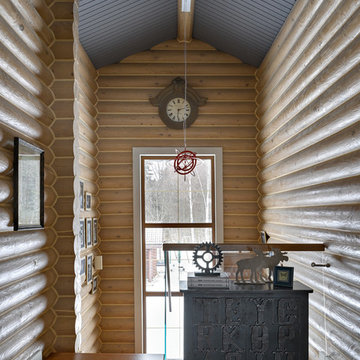Country Staircase Design Ideas with Mixed Railing
Refine by:
Budget
Sort by:Popular Today
121 - 140 of 552 photos
Item 1 of 3
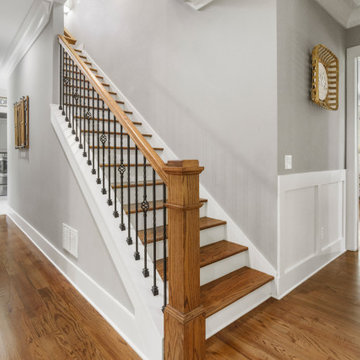
Staircase to the 2nd floor of Arbor Creek. View House Plan THD-1389: https://www.thehousedesigners.com/plan/the-ingalls-1389
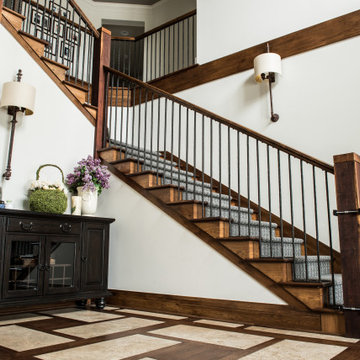
Large country carpeted l-shaped staircase in Denver with wood risers and mixed railing.
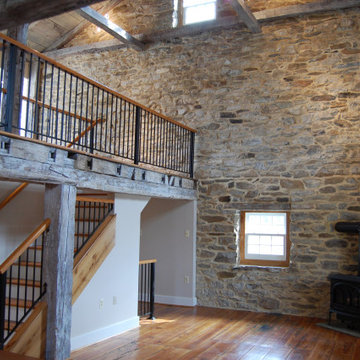
This is an example of a mid-sized country wood u-shaped staircase in DC Metro with wood risers and mixed railing.
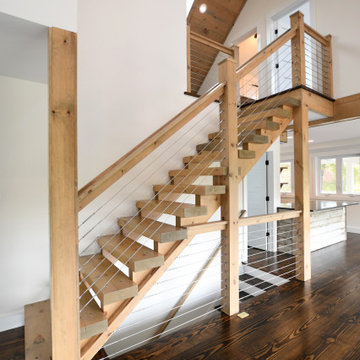
Modern pine staircase with steel cable railings. The loft-like light and airy space is a brand new home from The Catskill Farms.
Photo of a mid-sized country wood straight staircase in New York with wood risers and mixed railing.
Photo of a mid-sized country wood straight staircase in New York with wood risers and mixed railing.
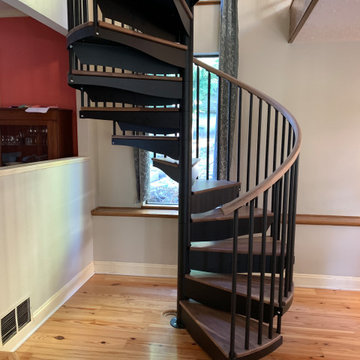
Spiral stair kit from Salter Spiral Stairs.
This is an example of a mid-sized country wood spiral staircase in Portland with metal risers and mixed railing.
This is an example of a mid-sized country wood spiral staircase in Portland with metal risers and mixed railing.
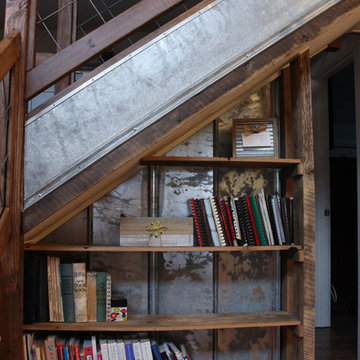
Design ideas for a large country wood l-shaped staircase in Other with wood risers and mixed railing.
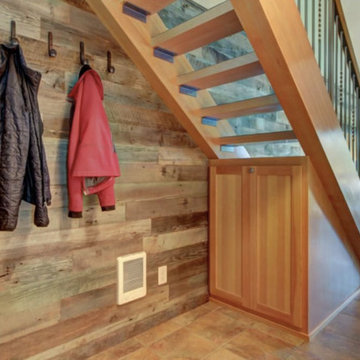
This dated 80's condo was beautifully renovated as a vacation rental. The result the owners were able to book the condo solid year round. It features three accent walls made of barn wood. This feature wall runs from the front door across the width of the condo to the back deck (behind the stairs)
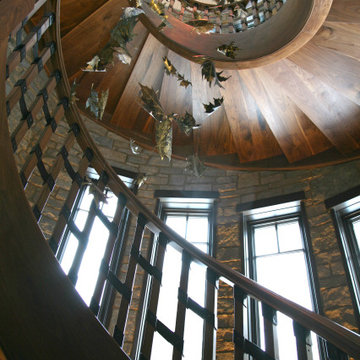
The round staircase was one of the most important features of the foyer design. This custom walnut staircase was re-designed several times until it met all of the homeowners desires~ a heavy handrail with custom metal brackets that would be visually interesting and in many ways a piece of art! The homeowners found the metal leaf chandelier in Europe and had it custom sized and brought to Eagle River for installation. Everything from the form of each element in this staircase to the amazing lighting that transforms it every night is ART!
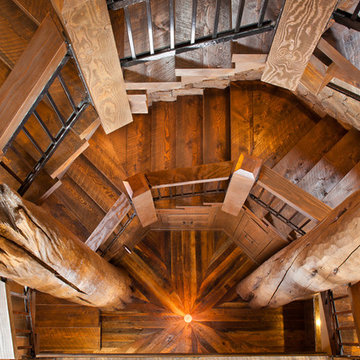
Southwest Colorado mountain home. Made of timber, log and stone. Large custom circular stair connecting all three floors.
Design ideas for a large country wood spiral staircase in Denver with wood risers and mixed railing.
Design ideas for a large country wood spiral staircase in Denver with wood risers and mixed railing.
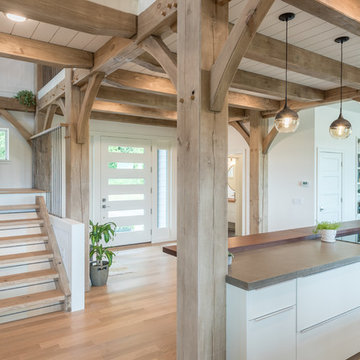
Mid-sized country wood u-shaped staircase in Minneapolis with open risers and mixed railing.
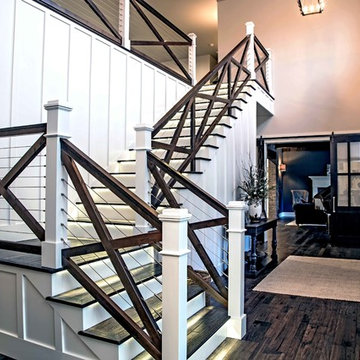
Incredible staircase!
Inspiration for an expansive country wood l-shaped staircase in Denver with mixed railing and painted wood risers.
Inspiration for an expansive country wood l-shaped staircase in Denver with mixed railing and painted wood risers.
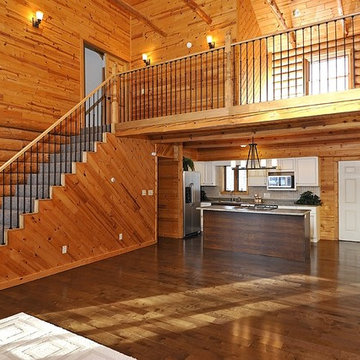
Large country carpeted straight staircase in Other with carpet risers and mixed railing.
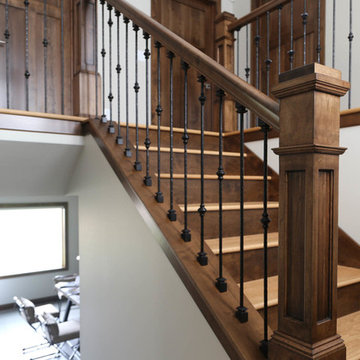
Photo of a mid-sized country wood u-shaped staircase in Other with wood risers and mixed railing.
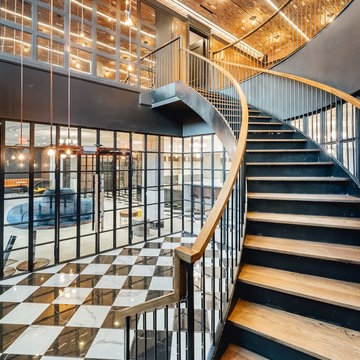
Photo of an expansive country wood curved staircase in New York with wood risers and mixed railing.
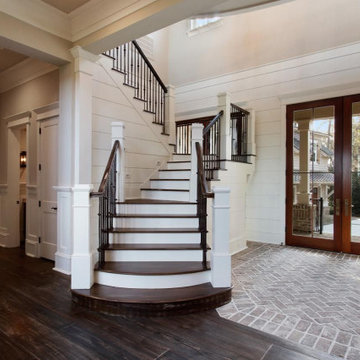
This is an example of a large country wood u-shaped staircase in Atlanta with painted wood risers and mixed railing.
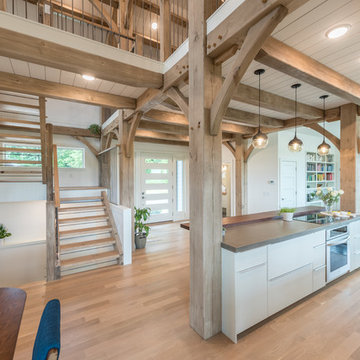
Inspiration for a mid-sized country wood u-shaped staircase in Minneapolis with open risers and mixed railing.
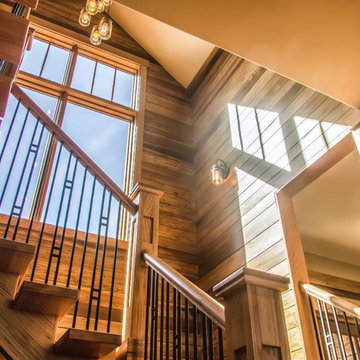
This client loved wood. Site-harvested lumber was applied to the stairwell walls with beautiful effect in this North Asheville home. The tongue-and-groove, nickel-jointed milling and installation, along with the simple detail metal balusters created a focal point for the home.
The heavily-sloped lot afforded great views out back, demanded lots of view-facing windows, and required supported decks off the main floor and lower level.
The screened porch features a massive, wood-burning outdoor fireplace with a traditional hearth, faced with natural stone. The side-yard natural-look water feature attracts many visitors from the surrounding woods.
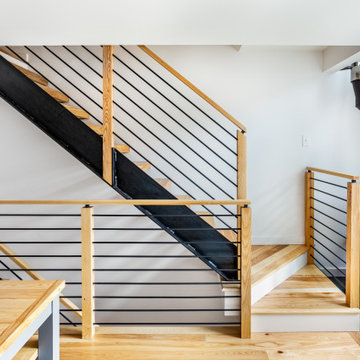
Open stair with steel stringer & floating wood treads.
Design ideas for a country wood floating staircase in Burlington with open risers and mixed railing.
Design ideas for a country wood floating staircase in Burlington with open risers and mixed railing.
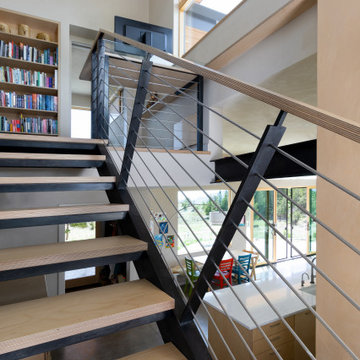
View through the stairwell down into the living space and up to the primary bedroom.
Photo of a small country wood straight staircase in Denver with metal risers and mixed railing.
Photo of a small country wood straight staircase in Denver with metal risers and mixed railing.
Country Staircase Design Ideas with Mixed Railing
7
