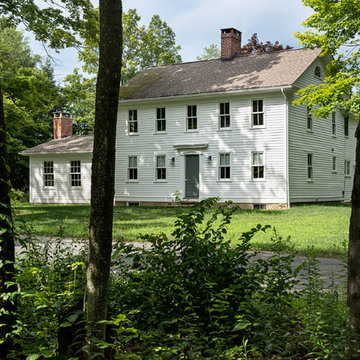Country Two-storey Exterior Design Ideas
Refine by:
Budget
Sort by:Popular Today
101 - 120 of 26,849 photos
Item 1 of 3
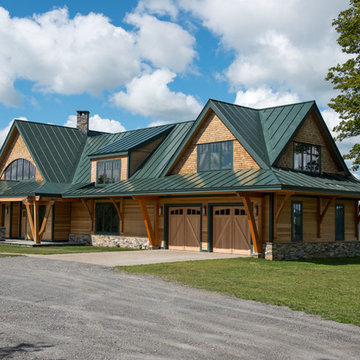
Approach view from the driveway. Architectural design by Bonin Architects & Associates. Photography by John W. Hession. www.boninarchitects.com
Design ideas for a country two-storey exterior in Boston with wood siding and a gable roof.
Design ideas for a country two-storey exterior in Boston with wood siding and a gable roof.
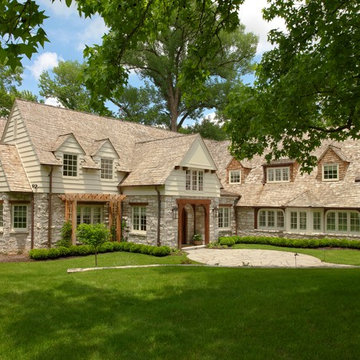
A large addition and renovation to an existing stone cottage. The blending of the spaces and materials makes it impossible to define where the original house stops and the new space begins. The exterior sows the amazing blending.
alise o'brien photography
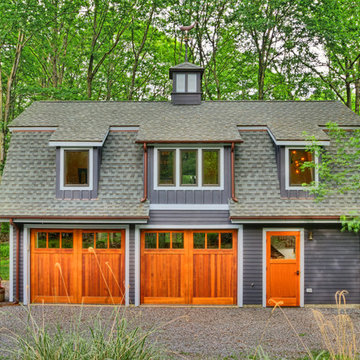
The conversion of this iconic American barn into a Writer’s Studio was conceived of as a tranquil retreat with natural light and lush views to stimulate inspiration for both husband and wife. Originally used as a garage with two horse stalls, the existing stick framed structure provided a loft with ideal space and orientation for a secluded studio. Signature barn features were maintained and enhanced such as horizontal siding, trim, large barn doors, cupola, roof overhangs, and framing. New features added to compliment the contextual significance and sustainability aspect of the project were reclaimed lumber from a razed barn used as flooring, driftwood retrieved from the shores of the Hudson River used for trim, and distressing / wearing new wood finishes creating an aged look. Along with the efforts for maintaining the historic character of the barn, modern elements were also incorporated into the design to provide a more current ensemble based on its new use. Elements such a light fixtures, window configurations, plumbing fixtures and appliances were all modernized to appropriately represent the present way of life.
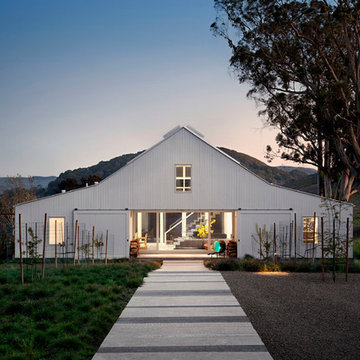
Architects: Turnbull Griffin Haesloop (Design principal Eric Haesloop FAIA, Jule Tsai, Mark Hoffman)
Landscape architects: Lutsko Associates
Interiors: Erin Martin Design
Contractor: Sawyer Construction
Photo by David Wakely
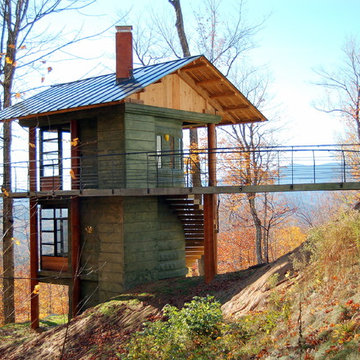
Design ideas for a small country two-storey concrete green exterior in Burlington with a gable roof and a metal roof.
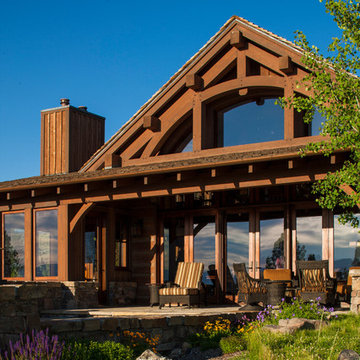
Photo of a large country two-storey brown house exterior in Kansas City with wood siding and a gable roof.
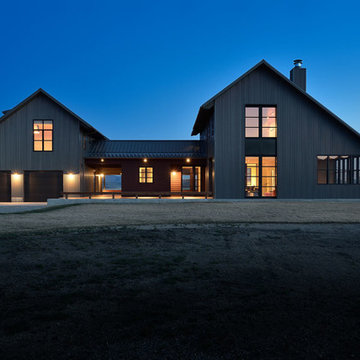
: Exterior façade of modern farmhouse style home, clad in corrugated grey steel with wall lighting, offset gable roof with chimney, detached guest house and connecting breezeway, night shot. Photo by Tory Taglio Photography

Ryann Ford
This is an example of a country two-storey exterior in Austin with mixed siding and a metal roof.
This is an example of a country two-storey exterior in Austin with mixed siding and a metal roof.
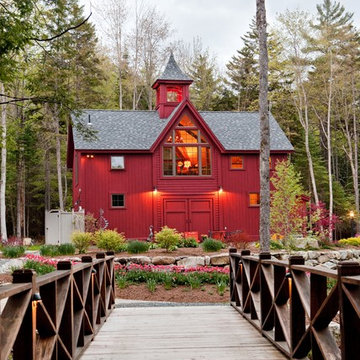
Yankee Barn Homes - Bennington Carriage House
Large country two-storey red house exterior in Manchester with wood siding, a gable roof and a shingle roof.
Large country two-storey red house exterior in Manchester with wood siding, a gable roof and a shingle roof.
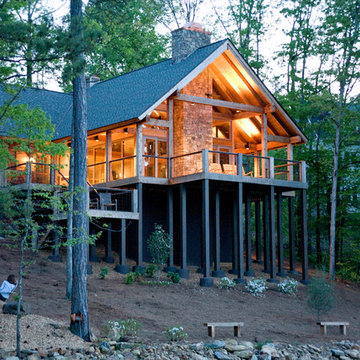
photo by Sylvia Martin
glass lake house takes advantage of lake views and maximizes cool air circulation from the lake.
Large country two-storey brown house exterior in Birmingham with wood siding, a shingle roof and a gable roof.
Large country two-storey brown house exterior in Birmingham with wood siding, a shingle roof and a gable roof.
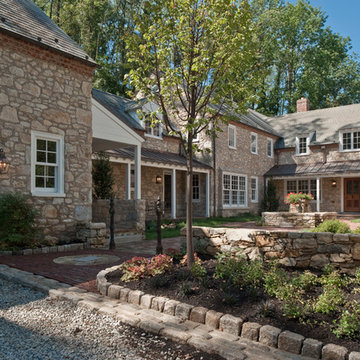
Photo by Angle Eye Photography.
Inspiration for a country two-storey exterior in Philadelphia with stone veneer and a gable roof.
Inspiration for a country two-storey exterior in Philadelphia with stone veneer and a gable roof.
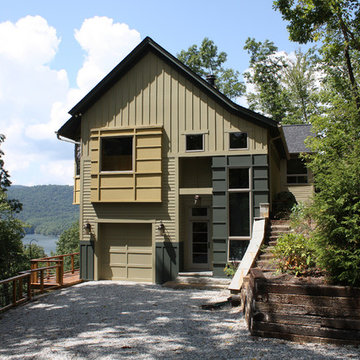
Nestled in the mountains at Lake Nantahala in western North Carolina, this secluded mountain retreat was designed for a couple and their two grown children.
The house is dramatically perched on an extreme grade drop-off with breathtaking mountain and lake views to the south. To maximize these views, the primary living quarters is located on the second floor; entry and guest suites are tucked on the ground floor. A grand entry stair welcomes you with an indigenous clad stone wall in homage to the natural rock face.
The hallmark of the design is the Great Room showcasing high cathedral ceilings and exposed reclaimed wood trusses. Grand views to the south are maximized through the use of oversized picture windows. Views to the north feature an outdoor terrace with fire pit, which gently embraced the rock face of the mountainside.
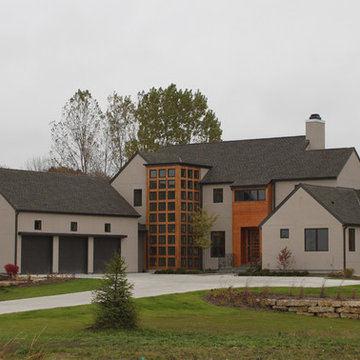
The owners of this rural two acre parcel Design Group Three to design and build a new home that is contemporary, but respectful of the site’s agricultural past. Massing of the house gestures toward agricultural buildings in the area. The location of the house on the site, window placement and multiple outdoor living areas take full advantage of views into surrounding countryside.
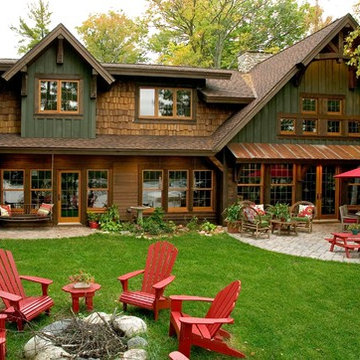
This is an example of a country two-storey green exterior in Minneapolis with wood siding.
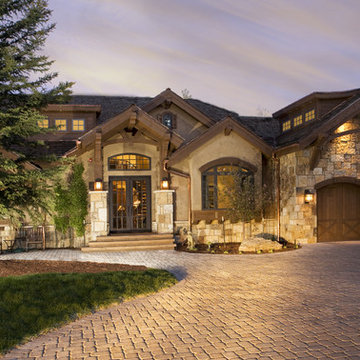
Inspiration for a country two-storey exterior in Denver with stone veneer.
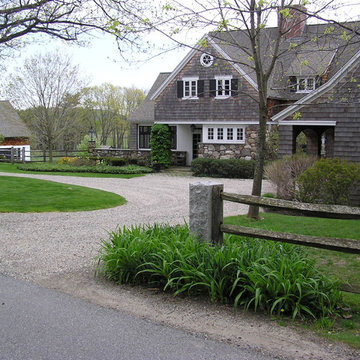
Design ideas for a mid-sized country two-storey exterior in Manchester with wood siding.
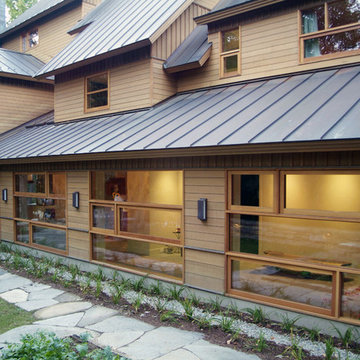
This is an example of a large country two-storey beige house exterior in Burlington with wood siding and a metal roof.
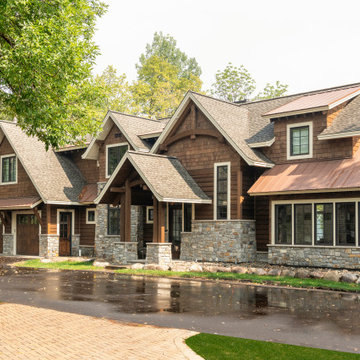
Lake House - Nisswa, MN
Large country two-storey brown house exterior in Minneapolis with a gable roof, a shingle roof and a brown roof.
Large country two-storey brown house exterior in Minneapolis with a gable roof, a shingle roof and a brown roof.
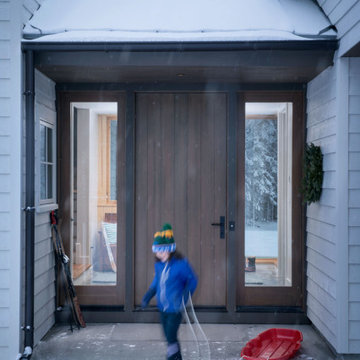
Front Entry Door
Photo of a mid-sized country two-storey white house exterior in Portland Maine with wood siding, a gable roof and a shingle roof.
Photo of a mid-sized country two-storey white house exterior in Portland Maine with wood siding, a gable roof and a shingle roof.
Country Two-storey Exterior Design Ideas
6
