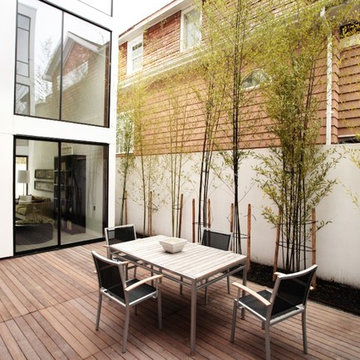Courtyard Deck Design Ideas
Refine by:
Budget
Sort by:Popular Today
61 - 80 of 1,054 photos
Item 1 of 2
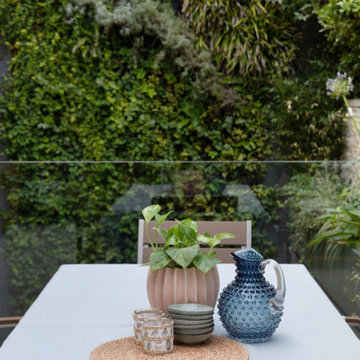
This is an example of a small modern courtyard deck in London with a vertical garden and no cover.
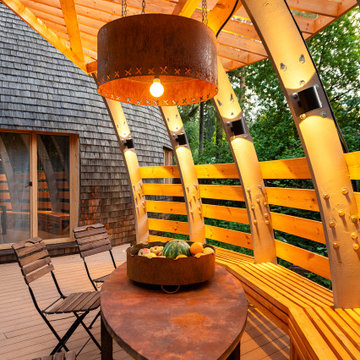
Inspiration for a mid-sized eclectic courtyard and first floor deck in Moscow with a pergola and wood railing.
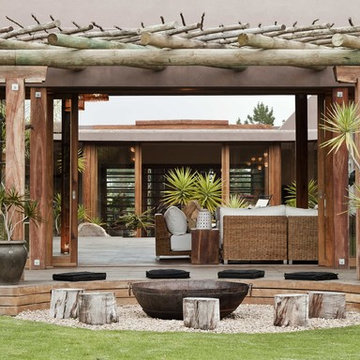
christiaan oosthuizen
Design ideas for a large contemporary courtyard deck in Other with a pergola.
Design ideas for a large contemporary courtyard deck in Other with a pergola.
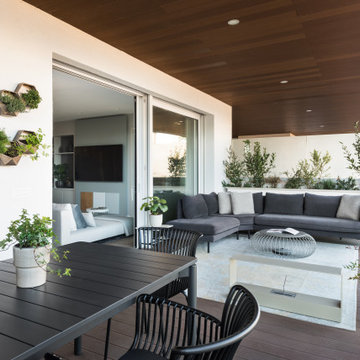
Terrazzo grande con tavolo e zona relax
Photo of a large modern courtyard and first floor deck in Rome with with fireplace, a roof extension and glass railing.
Photo of a large modern courtyard and first floor deck in Rome with with fireplace, a roof extension and glass railing.
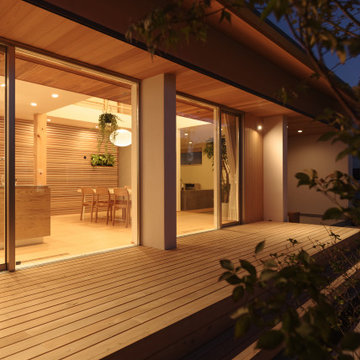
室内とシームレスに繋がるヒノキのウッドデッキ
Modern courtyard and ground level deck in Other with a roof extension.
Modern courtyard and ground level deck in Other with a roof extension.
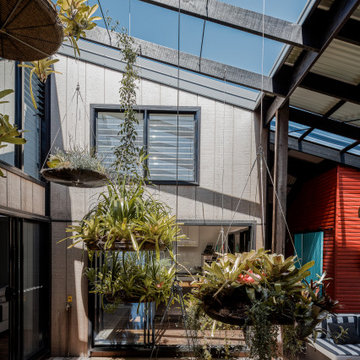
Diesel's House started with a very simple brief for a "U-shaped" house to provide privacy from neighbouring houses, bring the outdoors in, and have the informality, quirkiness and fun of a 1960's beach house. By wrapping the house around a courtyard on three sides and having a covered deck to the north, all rooms open onto a private outdoor green space. Views expand across the courtyard to the back yard and sky making spaces feel very generous. The house captures sea breezes in Summer and the sun in Winter; the occupants are comfortably connected to the time of day, the seasons and their environment. Passive solar design, natural ventilation supplemented by ceiling fans, solar energy and rainwater capture, and reuse of building materials all act to reduce environmental footprint. Diesel's house demonstrates that a suburban house in a subtropical climate does not have to be "heavy" on the environment.
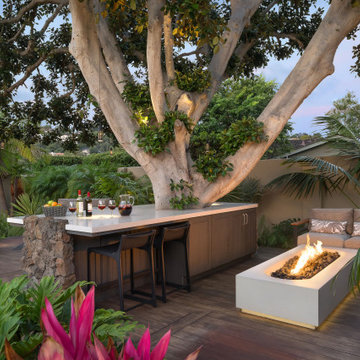
Imagine stepping into your and being greeted by a haven that seamlessly blends the built and natural worlds. Sunlight filters through verdant leaves overhead, dappling a red wood deck that envelopes the trunk of a magnificent tree. This is not just an outdoor space; it's an oasis, a sanctuary where the lines between indoors and outdoors blur, and the presence of nature takes center stage.
At the heart of this oasis lies the existing tree, not merely an obstacle but the focal point, the star around which the entire design revolves. Built specifically to accommodate its presence, the cabinetry forms a sculptural embrace, wrapping around the base like a protective shroud. Crafted from weather resistant materials that echoes the tree's own earthy tones, the cabinetry blends seamlessly into the landscape.
Design vision by Kristen Galli Interior Design. Cabinetry product and Execution by Design Studio West

Shortlisted for the prestigious Small Project Big Impact award!
Photo of a contemporary courtyard deck in London.
Photo of a contemporary courtyard deck in London.
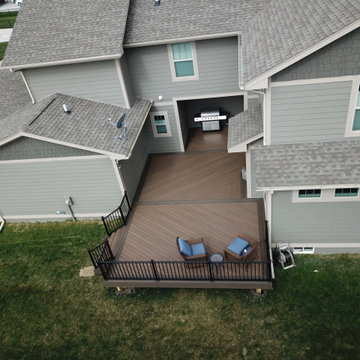
The original area was a small concrete patio under the covered area. We decided to make it a deck, all they way between the garage and house to create an outdoor mulit-living area. We used Trex Composite Decking in the Enhance Natural Series. The main decking color is Toasted Sand, then double picture framed the areas with Coastal Bluff – which these 2 colors work out great together. We then installed the Westbury Full Aluminum Railing in the Tuscany Series in black. Finish touches were Post Cap Lights and then dot lights on the stair risers. New large area for entertaining which the homeowners will love.
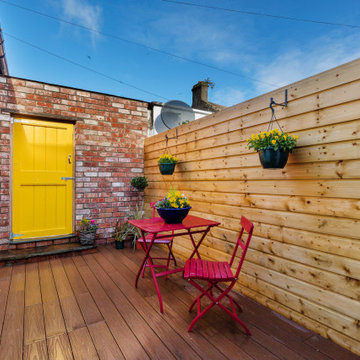
Small back yard with reclaimed brick wall and composite decking
Photo of a small transitional courtyard deck in Dublin.
Photo of a small transitional courtyard deck in Dublin.
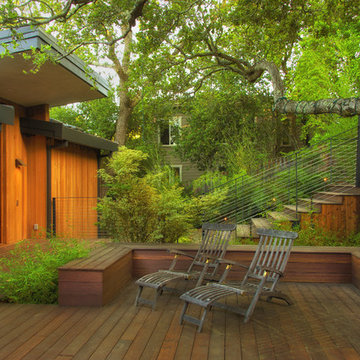
Kaplan Architects, AIA
Location: Redwood City , CA, USA
Front entry deck creating an outdoor room for the main living area. The exterior siding is natural cedar and the roof is a standing seam metal roofing system with custom design integral gutters.
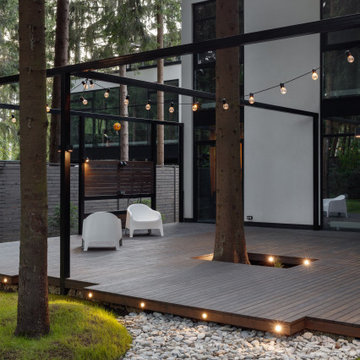
Design ideas for a mid-sized contemporary courtyard and ground level deck in Moscow with no cover.
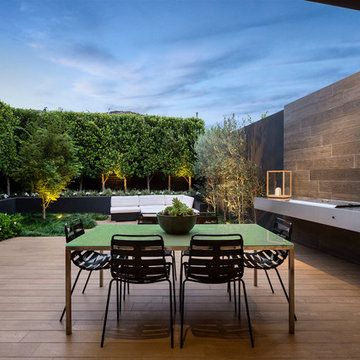
John Wheatley Photographer, Nathan Burkett Landscape Architects.
Mid-sized contemporary courtyard deck in Melbourne.
Mid-sized contemporary courtyard deck in Melbourne.
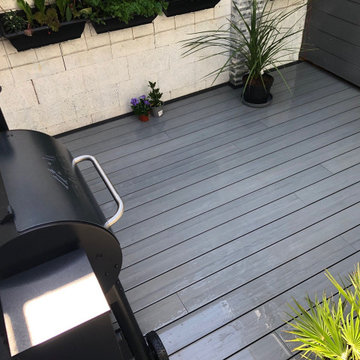
Check out this sunken courtyard decked with our Luxxe light grey woodgrain composite decking.
This is an example of a small contemporary courtyard and ground level deck in Other with with privacy feature.
This is an example of a small contemporary courtyard and ground level deck in Other with with privacy feature.
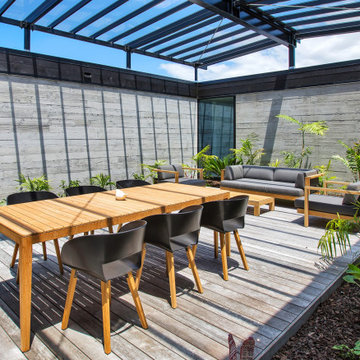
Interior courtyard with a cover to make it suitable for year-round use.
Inspiration for a mid-sized modern courtyard and ground level deck in Other with a pergola.
Inspiration for a mid-sized modern courtyard and ground level deck in Other with a pergola.
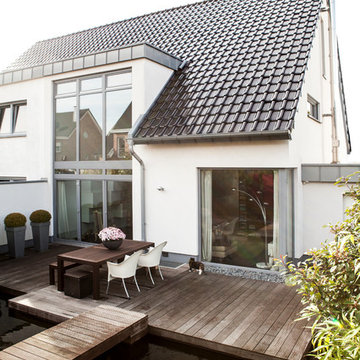
Foto: Katja Velmans
Design ideas for a modern courtyard and ground level deck in Dusseldorf with with dock.
Design ideas for a modern courtyard and ground level deck in Dusseldorf with with dock.
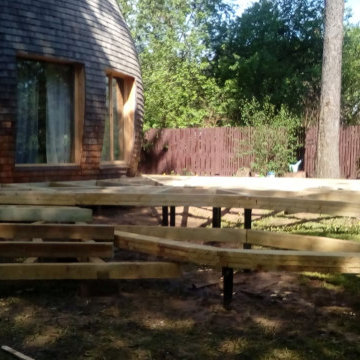
Design ideas for a mid-sized eclectic courtyard deck in Moscow with a pergola.
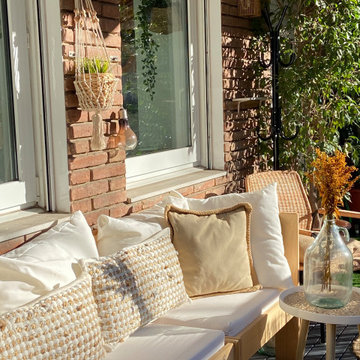
Mid-sized country courtyard and first floor deck in Barcelona with with privacy feature and no cover.
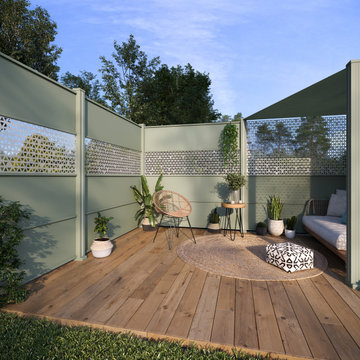
L'insertion de modules ajourés en partie haute crée un jeu d'ombre ouvert à la circulation de l'air. Ce n'est qu'un exemple des solutions offertes par le système technique Gypass, offrant des possibilités de combinaisons de motifs et de matériaux d'autant plus inépuisables qu'elles peuvent aussi être fabriquées à la demande.
Courtyard Deck Design Ideas
4
