Courtyard Patio Design Ideas
Refine by:
Budget
Sort by:Popular Today
61 - 80 of 2,263 photos
Item 1 of 3
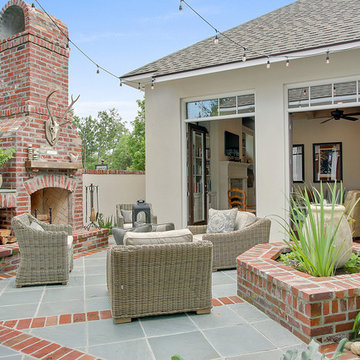
Highland Homes is creating great outdoor living spaces!
Photo of a mid-sized transitional courtyard patio in New Orleans with brick pavers and no cover.
Photo of a mid-sized transitional courtyard patio in New Orleans with brick pavers and no cover.
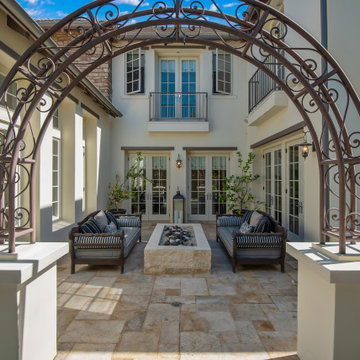
Patio seating with a built in fire pit sits inside a courtyard.
Inspiration for a mid-sized transitional courtyard patio in San Francisco with a fire feature, natural stone pavers and no cover.
Inspiration for a mid-sized transitional courtyard patio in San Francisco with a fire feature, natural stone pavers and no cover.
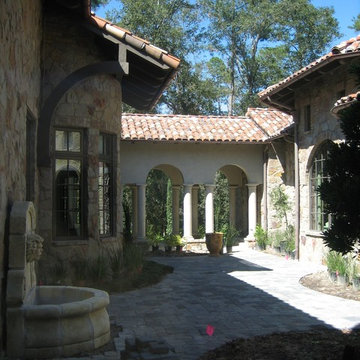
Tuscan Villa; Sims Luxury Builders
Design ideas for a mid-sized mediterranean courtyard patio in Houston with a water feature, brick pavers and no cover.
Design ideas for a mid-sized mediterranean courtyard patio in Houston with a water feature, brick pavers and no cover.
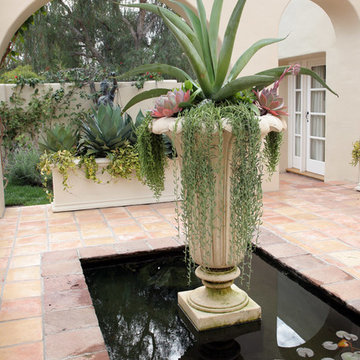
This koi pond with a marble urn planter is the view from the dining room. The agave adds a sculptural quality to the landscape.
Design ideas for a large mediterranean courtyard patio in San Diego with a container garden, tile and no cover.
Design ideas for a large mediterranean courtyard patio in San Diego with a container garden, tile and no cover.
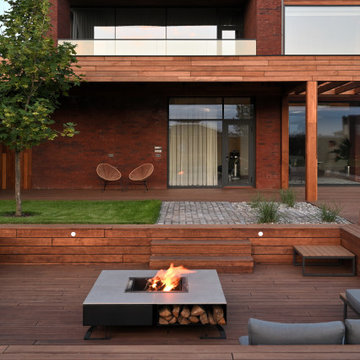
Ключевой особенностью проекта стало взаимодействие различных материалов и форм. Объемы дома создают многоплановую игру света и тени. Камень и кирпич, задействованные в сложной геометрии, подчинены основной пространственной логике. В свою очередь, дерево и кирпич выступают в симбиозе и формируют материально-структурную композицию дома. Динамичное расположение объемов позволяет смягчить строгие архитектурные линии, оживить фасад. Между объемами сформированы внутренние зеленые дворики. За счет открытых деревянных конструкций в интерьерах дома создается атмосфера тепла и уюта.
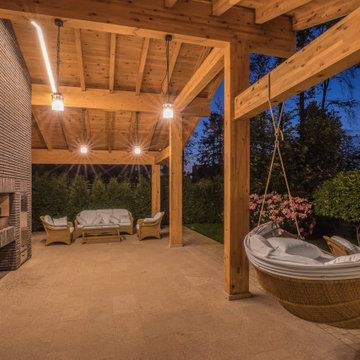
Зона отдыха - террасса загородной беседки с мебелью, гамаком и камином и паленицей.
Архитекторы:
Дмитрий Глушков
Фёдор Селенин
фото:
Андрей Лысиков
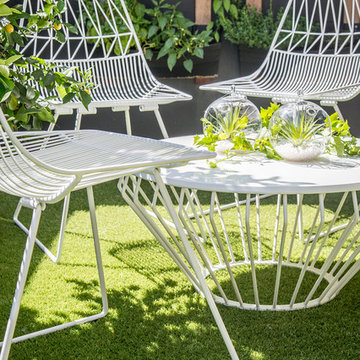
Courtyard
Design ideas for a mid-sized contemporary courtyard patio in Sydney with no cover.
Design ideas for a mid-sized contemporary courtyard patio in Sydney with no cover.
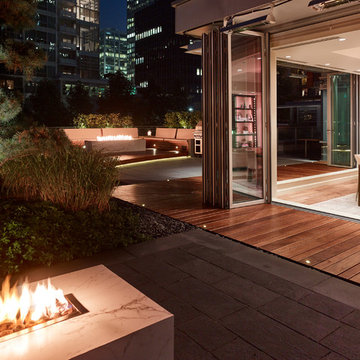
First installation of its kind. Two Oversize 9’ x 16’ grand patio openings by NanaWall, expand indoor living to the great outdoors. Heat lamps surrounding the grand openings create a heat blanket that extend outdoor entertaining in spring and fall. Custom IPE boardwalk with flush-mounted perimeter LED lighting borders entire 32’ span for ease of access. Two completely mitered marble fire features, anchor the gathering places for best views. From planes, boats & helicopters, ambient sound from the serene waterfall creates a peaceful environment in busy Coal Harbour. Fully automated lighting and audio system, allows residents and guests experience amazing city backdrops from dawn to dusk where the sunset welcomes the night with city lights in style. Chef sized 48” Wolf BBQ allows you to dine company at centre stage. Basalt stepping stones also lead you to more private spaces to continue conversations away from the main patios.
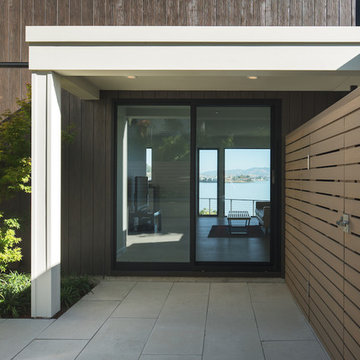
To create a more modern and inviting outdoor space for entertaining, we enlarged and enclosed the front patio of this Tiburon re-do. Without changing the house's size or structure, we installed very low-maintenance cement fiber siding, specifically a combination of Nichiha Vintagewood vertical siding and Hardie Plank horizontal siding. New windows and sliding doors by Fleetwood were also installed. Photo credit: Jonathan Mitchell Photography / jonathanmitchell.co
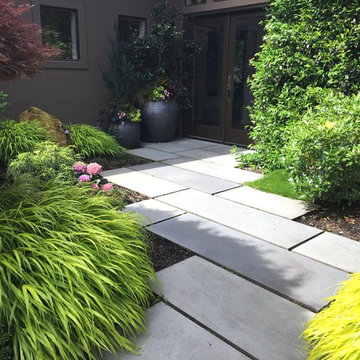
Large contemporary courtyard patio in Seattle with a container garden, concrete pavers and no cover.
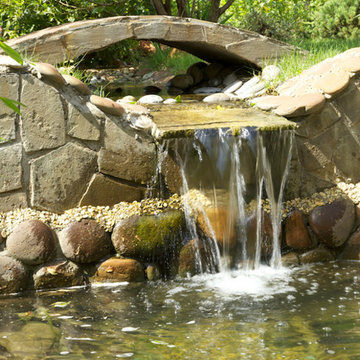
Дизайн-проект выполнен Екатериной Ялалтыновой
Photo of a mid-sized contemporary courtyard patio in Moscow with an outdoor kitchen, natural stone pavers and a gazebo/cabana.
Photo of a mid-sized contemporary courtyard patio in Moscow with an outdoor kitchen, natural stone pavers and a gazebo/cabana.
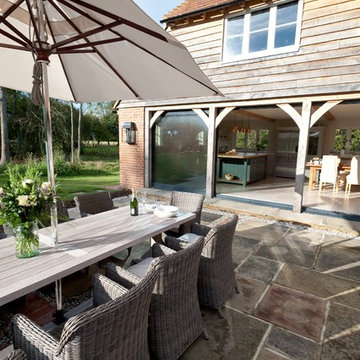
A contemporary take on a classic shaker design, for the perfect combination of old and new. An oak topped central island to blend with the oak framed property. Photography by Alton Omar
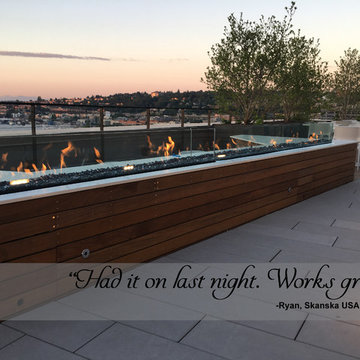
Acucraft Custom Gas Linear Outdoor Fire Pit | Seattle, WA | Skanska USA Building, Inc.
This is an example of an expansive transitional courtyard patio in Seattle with a fire feature and no cover.
This is an example of an expansive transitional courtyard patio in Seattle with a fire feature and no cover.
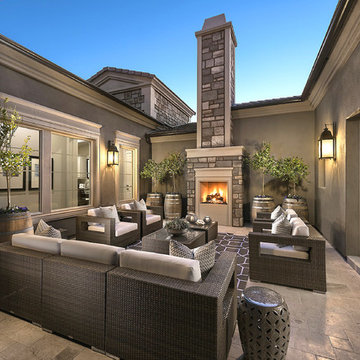
This beautiful home features a spacious indoor-outdoor living area with a gorgeous gas fireplace adorned with Coronado Stone Products Valley Cobble Stone / Wind River. This space features a great area for family and friends to gather and relax. This home was built by Rosewood Homes
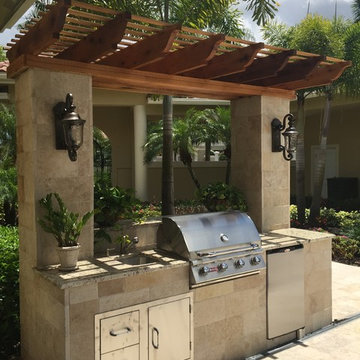
The pecky cypress pergola adds durability, shade and charm to this adorable summer kitchen. The designers of Creative Construction re-purposed existing granite counters from the clients' interior and repeated the travertine up the sides of the kitchen, allowing for a seamless transition from the other areas of the courtyard to the BBQ nook.
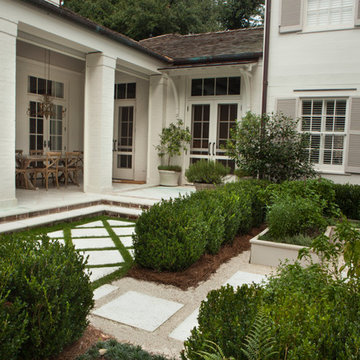
The 9'-0" ceilings of the original two story shiplap sided house did not stop Vallas from raising the ceilings in the single story painted brick wing to 11'-4". The head height of the French doors is cleverly aligned with the top of the existing windows so as not to overpower them.
.
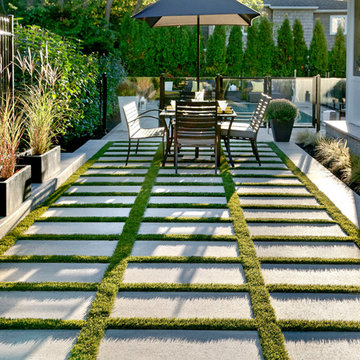
You can hear the echo of the craftsman’s tools in the honest lines and rugged texture of Blu. Its simple elegance is both classic and contemporary, the look modern, yet eternal. Vibrant color blends add to the opulence, borrowing from the rarest of natural stones. This is luxury. This is Blu.
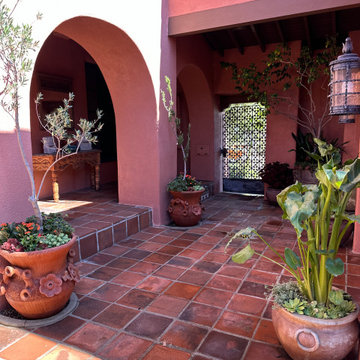
Malibu tile clad Spanish courtyard with newly planted clay pots from Mexico with olive trees, Cala lilies, succulents and perennials.
Inspiration for a mid-sized mediterranean courtyard patio in Los Angeles with a container garden, tile and no cover.
Inspiration for a mid-sized mediterranean courtyard patio in Los Angeles with a container garden, tile and no cover.
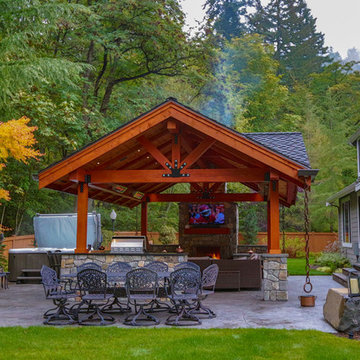
Photo of a mid-sized arts and crafts courtyard patio in Seattle with with fireplace, stamped concrete and a gazebo/cabana.
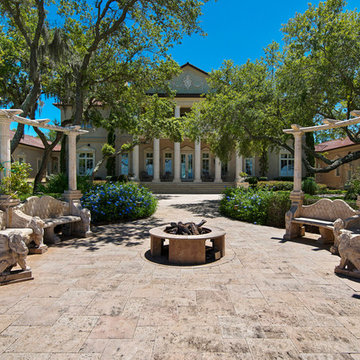
This project is in a development called “The Preserve” in Panama City Beach. The house is Palladian and the landscape is Italianate to match the house. The landscape is very formal, with clipped boxwood hedges and lawn. I most enjoyed the creation of the design of the entry gate. I designed the wall, gates, pedestrian gate and gas lamps.
Photographed by: Emerald Coast Real Estate Photography
Courtyard Patio Design Ideas
4