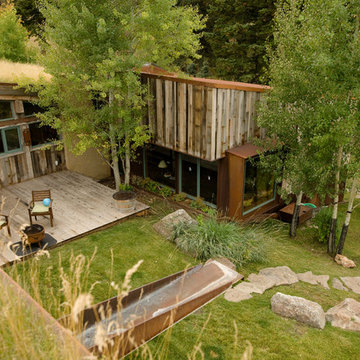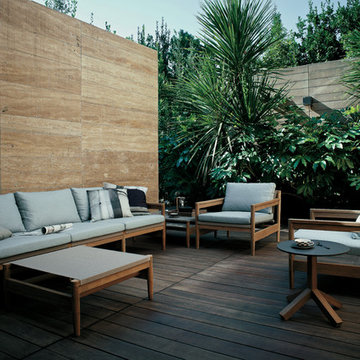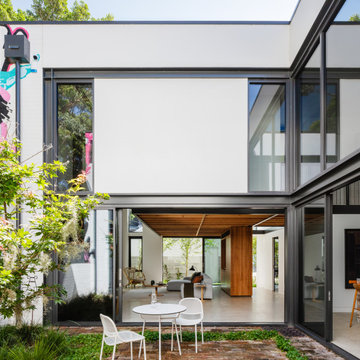Courtyard Patio Design Ideas
Refine by:
Budget
Sort by:Popular Today
101 - 120 of 2,263 photos
Item 1 of 3
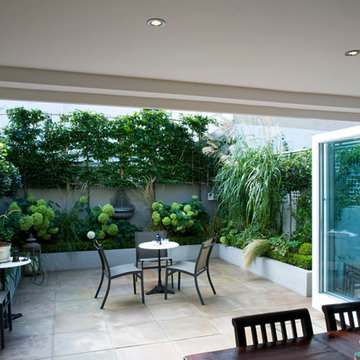
Steve Wooster
Design ideas for a small traditional courtyard patio in London with a water feature and natural stone pavers.
Design ideas for a small traditional courtyard patio in London with a water feature and natural stone pavers.
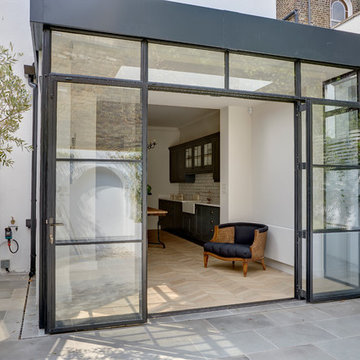
St. George's Terrace is our luxurious renovation of a grand, Grade II Listed garden apartment in the centre of Primrose Hill village, North London.
Meticulously renovated after 40 years in the same hands, we reinstated the grand salon, kitchen and dining room - added a Crittall style breakfast room, and dug out additional space at basement level to form a third bedroom and second bathroom.
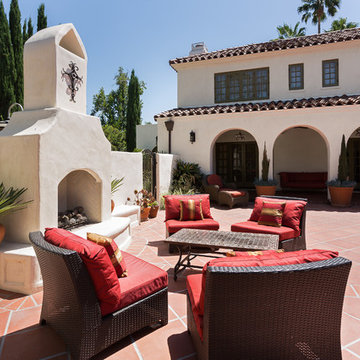
Clark Dugger
Inspiration for a large mediterranean courtyard patio in Los Angeles with a fire feature, tile and no cover.
Inspiration for a large mediterranean courtyard patio in Los Angeles with a fire feature, tile and no cover.
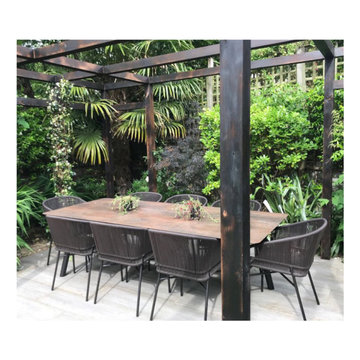
outdoor furniture sourcing for this stunning, modern pergola.
Photo of a small modern courtyard patio in London with tile and a pergola.
Photo of a small modern courtyard patio in London with tile and a pergola.
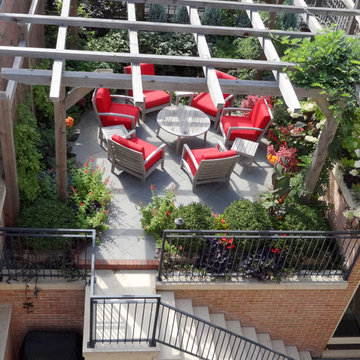
www.topiarius.com
This is an example of a mid-sized contemporary courtyard patio in Chicago with concrete pavers and a pergola.
This is an example of a mid-sized contemporary courtyard patio in Chicago with concrete pavers and a pergola.
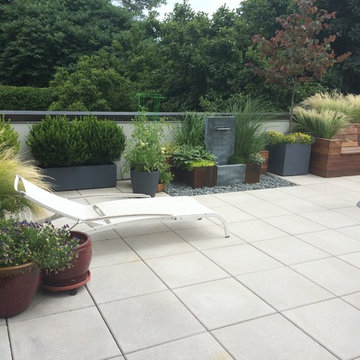
Mid-sized contemporary courtyard patio in New York with a container garden, no cover and tile.
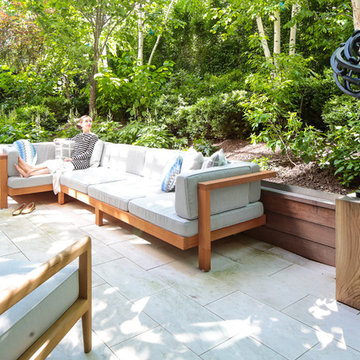
A large 2 bedroom, 2.5 bath home in New York City’s High Line area exhibits artisanal, custom furnishings throughout, creating a Mid-Century Modern look to the space. Also inspired by nature, we incorporated warm sunset hues of orange, burgundy, and red throughout the living area and tranquil blue, navy, and grey in the bedrooms. Stunning woodwork, unique artwork, and exquisite lighting can be found throughout this home, making every detail in this home add a special and customized look.
The bathrooms showcase gorgeous marble walls which contrast with the dark chevron floor tiles, gold finishes, and espresso woods.
Project Location: New York City. Project designed by interior design firm, Betty Wasserman Art & Interiors. From their Chelsea base, they serve clients in Manhattan and throughout New York City, as well as across the tri-state area and in The Hamptons.
For more about Betty Wasserman, click here: https://www.bettywasserman.com/
To learn more about this project, click here: https://www.bettywasserman.com/spaces/simply-high-line/
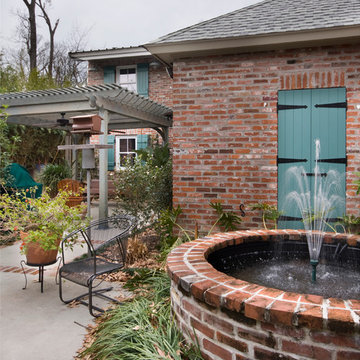
Melissa Oivanki for Custom Home Designs
Inspiration for an expansive traditional courtyard patio in New Orleans with a water feature, concrete slab and a pergola.
Inspiration for an expansive traditional courtyard patio in New Orleans with a water feature, concrete slab and a pergola.
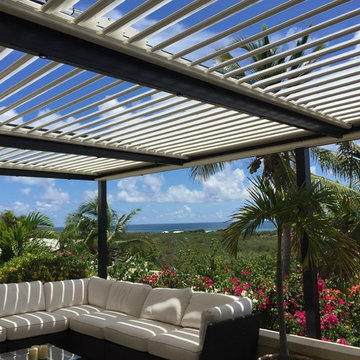
Inspiration for a mid-sized tropical courtyard patio in New York with a water feature and a pergola.
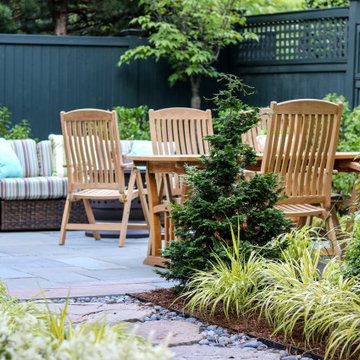
Design ideas for a small contemporary courtyard patio in Boston with natural stone pavers.
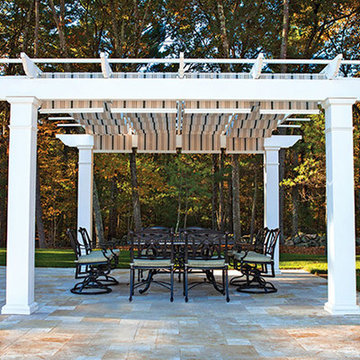
TREX Pergolas can look just like wood but perform much better for a maintenance free experience for years. Although there are standard kits like 12' x 16' (etc), we can also custom design something totally unique to you!
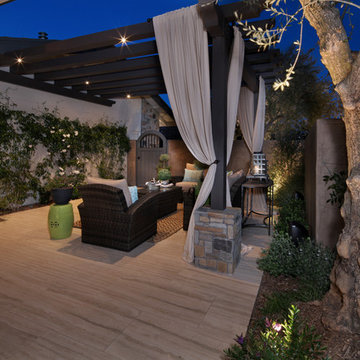
Landscape Design: Elaine Iverson / Photography: Jeri Koegel
Mid-sized contemporary courtyard patio in Orange County with natural stone pavers and a pergola.
Mid-sized contemporary courtyard patio in Orange County with natural stone pavers and a pergola.
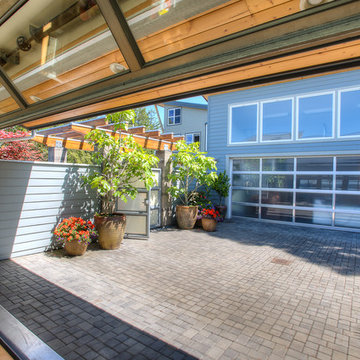
Courtyard with glass door up. Photography by Lucas Henning.
This is an example of a mid-sized modern courtyard patio in Seattle with a container garden, brick pavers and a pergola.
This is an example of a mid-sized modern courtyard patio in Seattle with a container garden, brick pavers and a pergola.
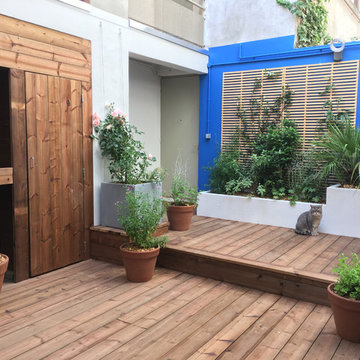
La nouvelle composition agrandit visuellement l'espace
Design ideas for a mid-sized contemporary courtyard patio in Paris with a container garden, decking and no cover.
Design ideas for a mid-sized contemporary courtyard patio in Paris with a container garden, decking and no cover.
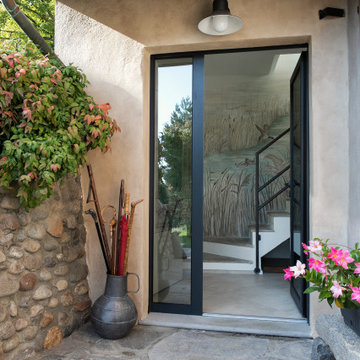
All’ingresso della Casa di Campagna, ho utilizzato una delle tecniche pittoriche utilizzata in questo intervento è la velatura, che tramite l’applicazione di strati pittorici pigmentati semi trasparenti, ha conferito all’edificio un carattere estetico di pregio ed un effetto antichizzato, ardentemente desiderato della comittenza.
Da un progetto di recupero dell’ Arch. Valeria Sangalli Gariboldi,
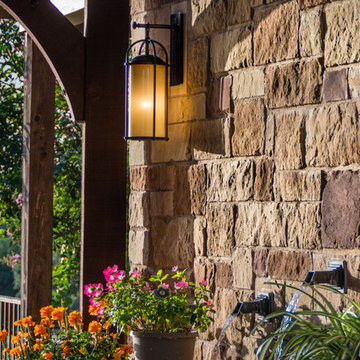
The outdoor kitchen designed and constructed by Southern Landscape includes stone and stucco counters with granite countertops, custom planters, a unique water feature built into the stone wall, a freestanding fireplace and pizza oven, and integrated lighting. The outdoor ktichen features a DCS grill, power burner, and refrigerator for outdoor entertainment. Southern Landscape integrated antique window shutters into the stone wall to hide the electrical panel while creating a unique feature in the large stone wall. The entire area is covered by a custom pergola, waterproofed with polycarbonate to allow the light in and keep the rain out. Flagstone flooring and lueders limestone seatbenches make this outdoor space a highlight for entertaining.
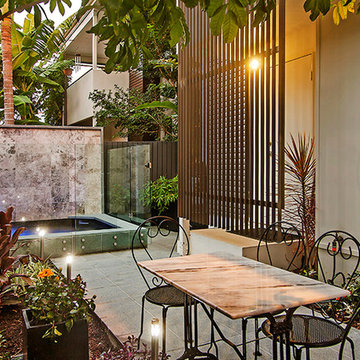
2m x 2m Fully Tiled Glass Mosaic Spa. Coping and Wall Capping has been completed in Dark Grey Granite and the the raised walls with water feature have been completed using Silver Marble. Multi-Coloured LED Lights.
This spa is a fantastic addition to the owners home and shows what can be achieved on limited space.
Courtyard Patio Design Ideas
6
