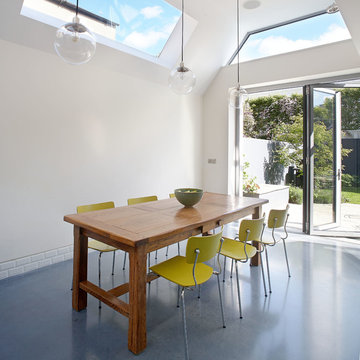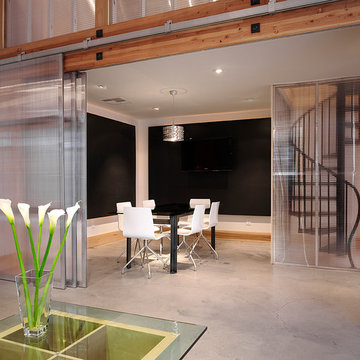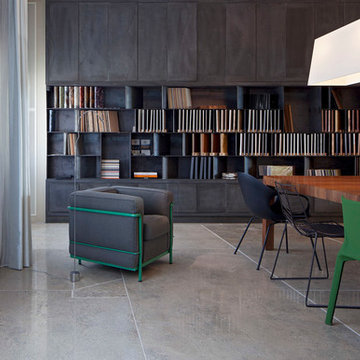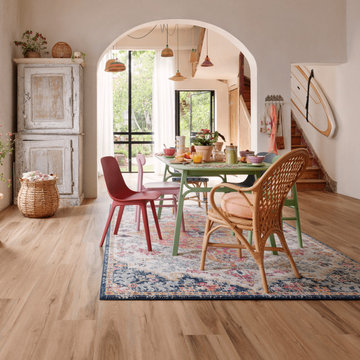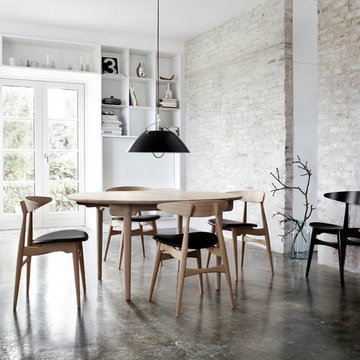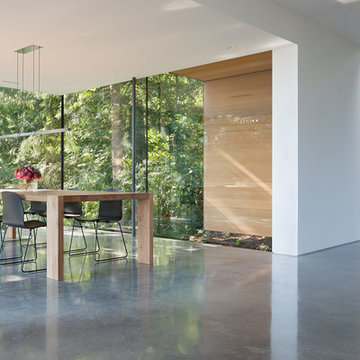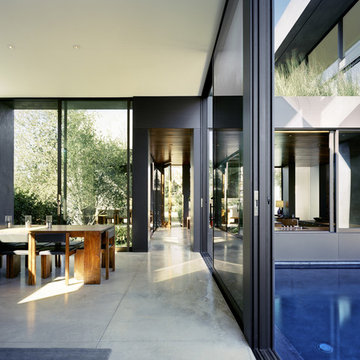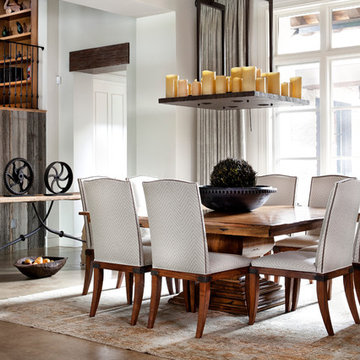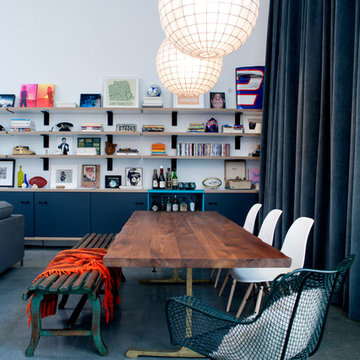Dining Room Design Ideas
Refine by:
Budget
Sort by:Popular Today
61 - 80 of 289 photos
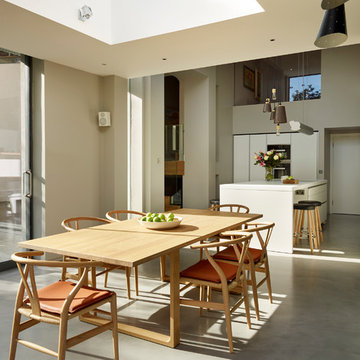
Kitchen Architecture - bulthaup b3 and b1 furniture in alpine white and structured oak.
Contemporary kitchen/dining combo in Other with grey walls and concrete floors.
Contemporary kitchen/dining combo in Other with grey walls and concrete floors.
Find the right local pro for your project
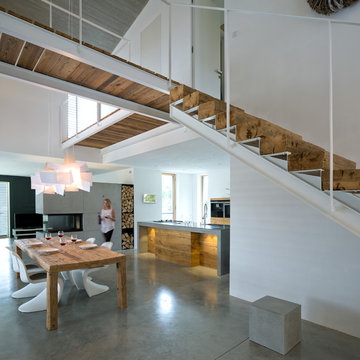
Herbert Stolz, Regensburg
Photo of a large contemporary kitchen/dining combo in Munich with white walls, concrete floors, a two-sided fireplace, a concrete fireplace surround and grey floor.
Photo of a large contemporary kitchen/dining combo in Munich with white walls, concrete floors, a two-sided fireplace, a concrete fireplace surround and grey floor.
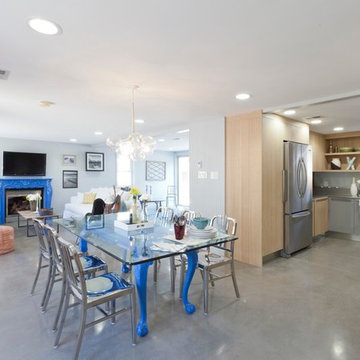
This Jersey Shore beach home makeover led to a space that puts as much emphasis on function as it does design. The kitchen boasts contemporary, sleek cabinetry and stainless steel appliances, with a sea glass backsplash to bring back the beachy feel this family loves. A glass top table in the dining room is the perfect way to show off its traditional legs given new life with blue high-gloss paint, while a bubble-shaped chandelier hangs overhead. The living room continues the open, airy theme with white couches, a traditional fireplace mantel given the same blue-paint treatment, and some wood and leather accents to warm it all up. The picture frame air conditioner brings in discreet functionality. Polished concrete floors are easy to clean during family gatherings, while the large wall of glass doors open up to a backyard perfect for entertaining, complete with an outdoor kitchen, pizza oven, and bocce court.
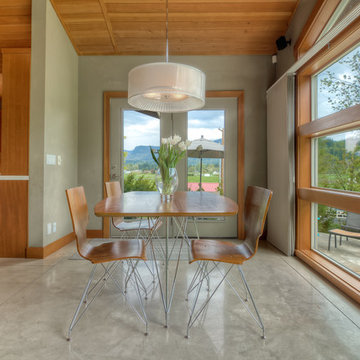
Modern Kitchen with Trend Stone counters and clear VG Tamarack cabinets. Stained concrete floors
Design by: Dan Schaafsma, Concept Builders, Inc.
Modern dining room in Seattle with green walls.
Modern dining room in Seattle with green walls.
Reload the page to not see this specific ad anymore
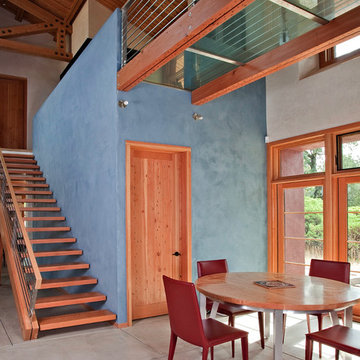
Copyrights: WA design
This is an example of an industrial dining room in San Francisco with concrete floors and blue walls.
This is an example of an industrial dining room in San Francisco with concrete floors and blue walls.
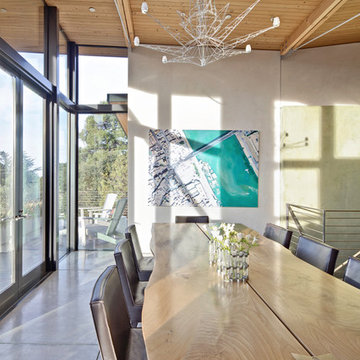
Inspiration for a mid-sized beach style open plan dining in San Francisco with concrete floors, white walls and no fireplace.
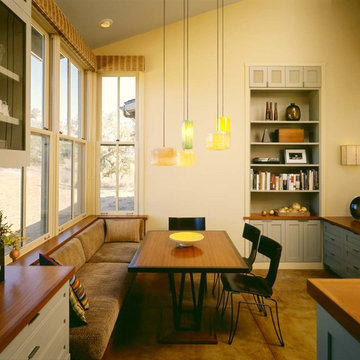
Dining area adjacent to kitchen with built in upholstered banquette.
Cathy Schwabe Architecture.
Photograph by David Wakely.
Contemporary dining room in San Francisco with concrete floors.
Contemporary dining room in San Francisco with concrete floors.
Reload the page to not see this specific ad anymore
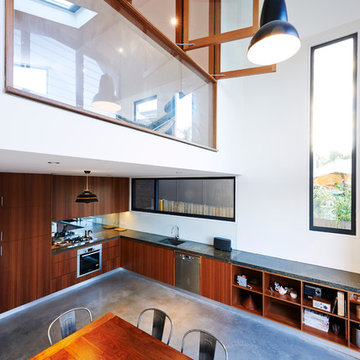
Interior Photogragh of Kitchen, Dining Room and Void Space. Photography by Roger D'Souza.
Design ideas for a contemporary dining room in Sydney with concrete floors and white walls.
Design ideas for a contemporary dining room in Sydney with concrete floors and white walls.
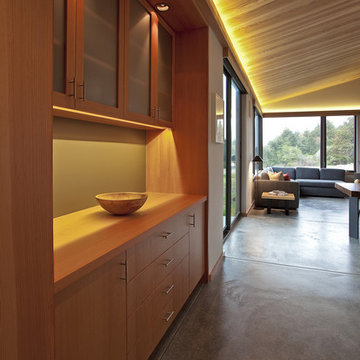
Cabinetry -
Photo by Ron Bolander
Inspiration for a contemporary dining room in San Francisco with concrete floors.
Inspiration for a contemporary dining room in San Francisco with concrete floors.
Dining Room Design Ideas
Reload the page to not see this specific ad anymore
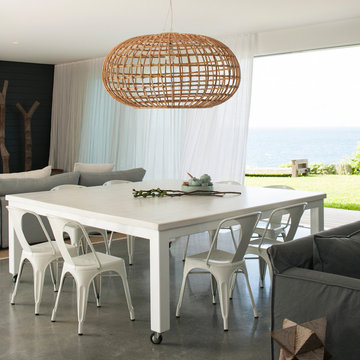
Ross Coffey
Design ideas for a beach style open plan dining with concrete floors and grey floor.
Design ideas for a beach style open plan dining with concrete floors and grey floor.
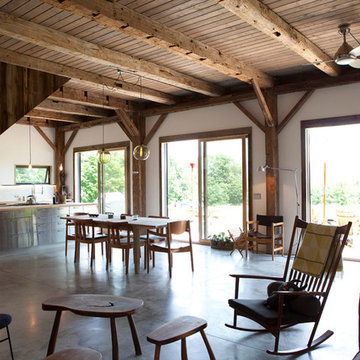
The goal of this project was to build a house that would be energy efficient using materials that were both economical and environmentally conscious. Due to the extremely cold winter weather conditions in the Catskills, insulating the house was a primary concern. The main structure of the house is a timber frame from an nineteenth century barn that has been restored and raised on this new site. The entirety of this frame has then been wrapped in SIPs (structural insulated panels), both walls and the roof. The house is slab on grade, insulated from below. The concrete slab was poured with a radiant heating system inside and the top of the slab was polished and left exposed as the flooring surface. Fiberglass windows with an extremely high R-value were chosen for their green properties. Care was also taken during construction to make all of the joints between the SIPs panels and around window and door openings as airtight as possible. The fact that the house is so airtight along with the high overall insulatory value achieved from the insulated slab, SIPs panels, and windows make the house very energy efficient. The house utilizes an air exchanger, a device that brings fresh air in from outside without loosing heat and circulates the air within the house to move warmer air down from the second floor. Other green materials in the home include reclaimed barn wood used for the floor and ceiling of the second floor, reclaimed wood stairs and bathroom vanity, and an on-demand hot water/boiler system. The exterior of the house is clad in black corrugated aluminum with an aluminum standing seam roof. Because of the extremely cold winter temperatures windows are used discerningly, the three largest windows are on the first floor providing the main living areas with a majestic view of the Catskill mountains.
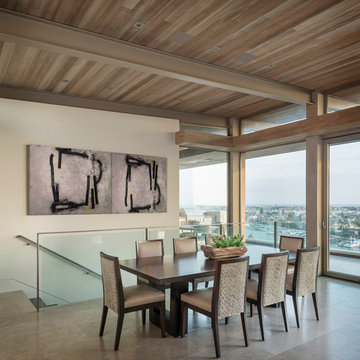
Photos: Aaron Leitz
Photo of a contemporary dining room in Orange County with ceramic floors.
Photo of a contemporary dining room in Orange County with ceramic floors.
4
