Dining Room Design Ideas with a Brick Fireplace Surround and Beige Floor
Refine by:
Budget
Sort by:Popular Today
161 - 180 of 287 photos
Item 1 of 3

Having worked ten years in hospitality, I understand the challenges of restaurant operation and how smart interior design can make a huge difference in overcoming them.
This once country cottage café needed a facelift to bring it into the modern day but we honoured its already beautiful features by stripping back the lack lustre walls to expose the original brick work and constructing dark paneling to contrast.
The rustic bar was made out of 100 year old floorboards and the shelves and lighting fixtures were created using hand-soldered scaffold pipe for an industrial edge. The old front of house bar was repurposed to make bespoke banquet seating with storage, turning the high traffic hallway area from an avoid zone for couples to an enviable space for groups.
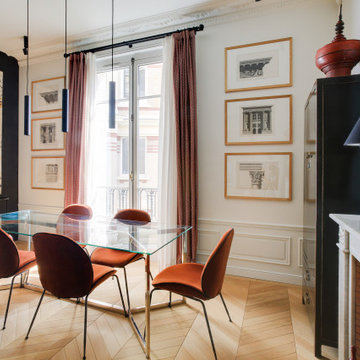
Crédits photo : Meero
Photo of a large contemporary open plan dining in Paris with white walls, light hardwood floors, a standard fireplace, a brick fireplace surround and beige floor.
Photo of a large contemporary open plan dining in Paris with white walls, light hardwood floors, a standard fireplace, a brick fireplace surround and beige floor.
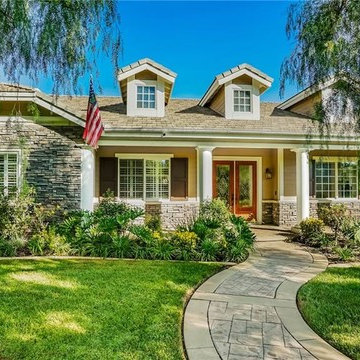
modern farmhouse
Large country kitchen/dining combo in Los Angeles with beige walls, medium hardwood floors, a standard fireplace, a brick fireplace surround and beige floor.
Large country kitchen/dining combo in Los Angeles with beige walls, medium hardwood floors, a standard fireplace, a brick fireplace surround and beige floor.
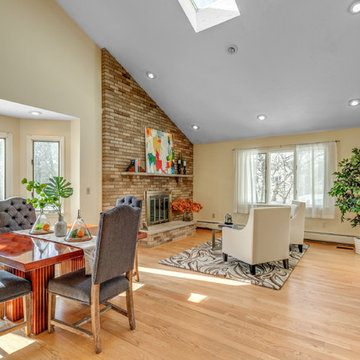
This is an example of a mid-sized traditional open plan dining in Boston with yellow walls, light hardwood floors, a standard fireplace, a brick fireplace surround and beige floor.
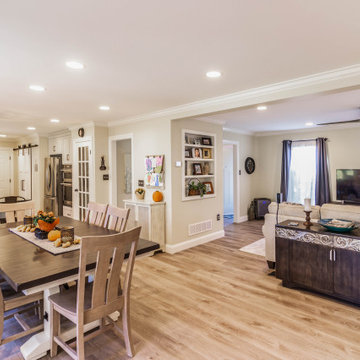
The first floor remodel began with the idea of removing a load bearing wall to create an open floor plan for the kitchen, dining room, and living room. This would allow more light to the back of the house, and open up a lot of space. A new kitchen with custom cabinetry, granite, crackled subway tile, and gorgeous cement tile focal point draws your eye in from the front door. New LVT plank flooring throughout keeps the space light and airy. Double barn doors for the pantry is a simple touch to update the outdated louvered bi-fold doors. Glass french doors into a new first floor office right off the entrance stands out on it's own.
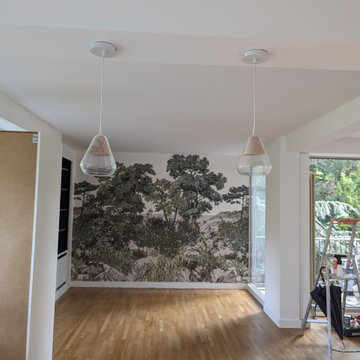
L'installation d'un panoramique permet d'ouvrir le décor et de prolonger la perspective dans le parc vue depuis la cuisine.
This is an example of a mid-sized contemporary open plan dining in Paris with light hardwood floors, a two-sided fireplace, a brick fireplace surround, beige floor and wallpaper.
This is an example of a mid-sized contemporary open plan dining in Paris with light hardwood floors, a two-sided fireplace, a brick fireplace surround, beige floor and wallpaper.
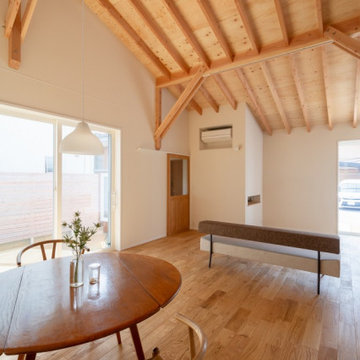
Mid-sized open plan dining in Other with white walls, medium hardwood floors, no fireplace, a brick fireplace surround and beige floor.
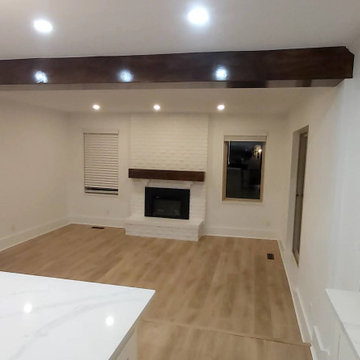
Exposed wood beam in place of previously load bearing wall custom made to match fireplace mantle
Photo of a contemporary dining room in Vancouver with medium hardwood floors, a standard fireplace, a brick fireplace surround and beige floor.
Photo of a contemporary dining room in Vancouver with medium hardwood floors, a standard fireplace, a brick fireplace surround and beige floor.
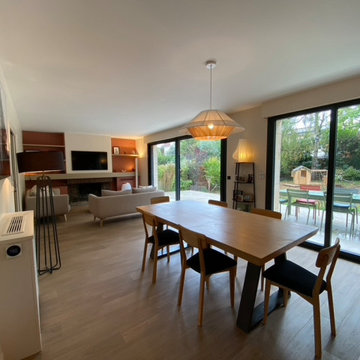
Mid-sized contemporary open plan dining in Paris with ceramic floors, a standard fireplace, a brick fireplace surround and beige floor.
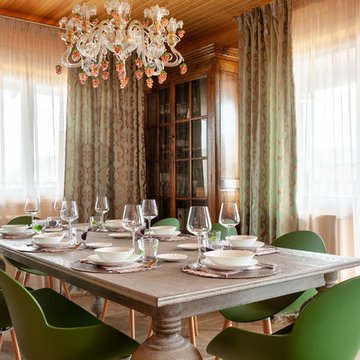
Фотограф: Алексей Данилкин
Inspiration for a large open plan dining in Moscow with beige walls, a standard fireplace, a brick fireplace surround and beige floor.
Inspiration for a large open plan dining in Moscow with beige walls, a standard fireplace, a brick fireplace surround and beige floor.
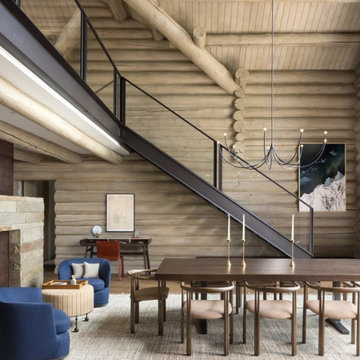
Remodel and addition of a single-family rustic log cabin. This project was a fun challenge of preserving the original structure’s character while revitalizing the space and fusing it with new, more modern additions. Every surface in this house was attended to, creating a unified and contemporary, yet cozy, mountain aesthetic. This was accomplished through preserving and refurbishing the existing log architecture and exposed timber ceilings and blending new log veneer assemblies with the original log structure. Finish carpentry was paramount in handcrafting new floors, custom cabinetry, and decorative metal stairs to interact with the existing building. The centerpiece of the house is a two-story tall, custom stone and metal patinaed, double-sided fireplace that meets the ceiling and scribes around the intricate log purlin structure seamlessly above. Three sides of this house are surrounded by ponds and streams. Large wood decks and a cedar hot tub were constructed to soak in the Teton views. Particular effort was made to preserve and improve landscaping that is frequently enjoyed by moose, elk, and bears that also live in the area.
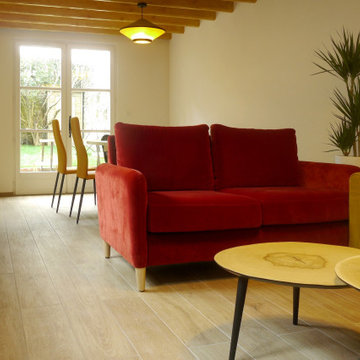
Country dining room in Le Havre with white walls, light hardwood floors, a standard fireplace, a brick fireplace surround, beige floor and exposed beam.
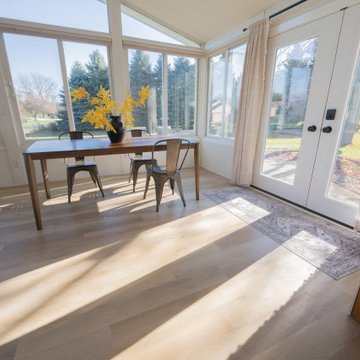
Inspired by sandy shorelines on the California coast, this beachy blonde vinyl floor brings just the right amount of variation to each room. With the Modin Collection, we have raised the bar on luxury vinyl plank. The result is a new standard in resilient flooring. Modin offers true embossed in register texture, a low sheen level, a rigid SPC core, an industry-leading wear layer, and so much more.
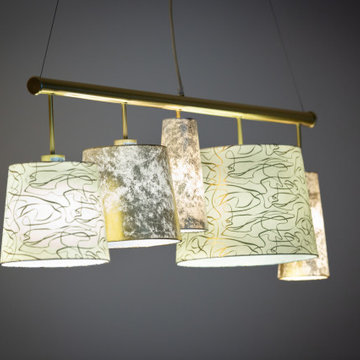
Design ideas for a large contemporary dining room in Other with ceramic floors, a standard fireplace, a brick fireplace surround and beige floor.
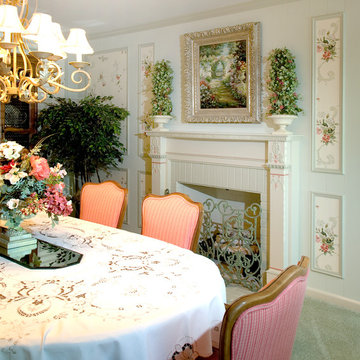
Photo of a mid-sized traditional separate dining room with grey walls, carpet, a standard fireplace, a brick fireplace surround and beige floor.
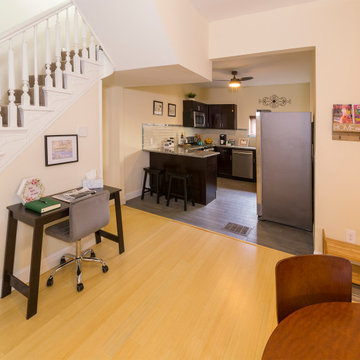
This is an example of a contemporary open plan dining in Other with beige walls, bamboo floors, no fireplace, a brick fireplace surround and beige floor.
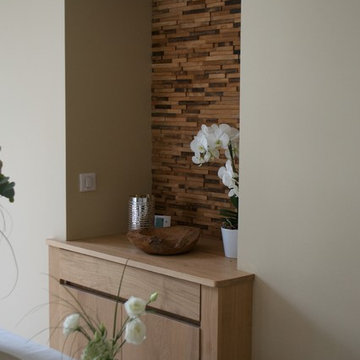
Expansive transitional open plan dining in Paris with beige walls, beige floor, a standard fireplace and a brick fireplace surround.
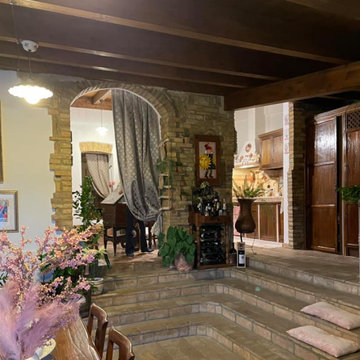
Photo of a large country open plan dining in Other with a corner fireplace, a brick fireplace surround, beige floor, exposed beam and brick walls.
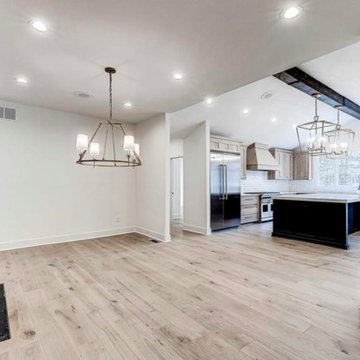
Large Dining Room adjacent to the kitchen. The two most stand out features are the original fireplace and the adjacent wine room.
Design ideas for a large traditional separate dining room with white walls, light hardwood floors, a standard fireplace, a brick fireplace surround and beige floor.
Design ideas for a large traditional separate dining room with white walls, light hardwood floors, a standard fireplace, a brick fireplace surround and beige floor.
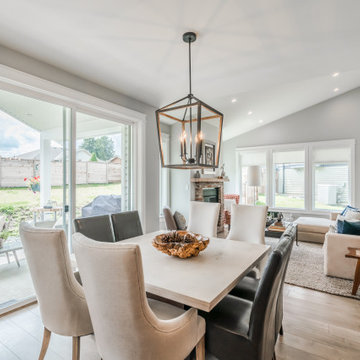
This is an example of a mid-sized transitional kitchen/dining combo in Vancouver with grey walls, laminate floors, a standard fireplace, a brick fireplace surround and beige floor.
Dining Room Design Ideas with a Brick Fireplace Surround and Beige Floor
9