Dining Room Design Ideas with a Brick Fireplace Surround and Beige Floor
Refine by:
Budget
Sort by:Popular Today
81 - 100 of 287 photos
Item 1 of 3
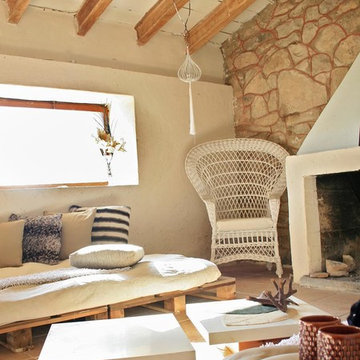
Marta Guillem El proyecto consistía en convertir un refugio de cazadores en una bonita casa de campo. La propiedad pertenecía a los abuelos de nuestros clientes, situada en la cima de una montaña, convertía el lugar en un sitio privilegiado por sus vistas al mar en los días claros, su hermosa vegetación y su privacidad al no tener vecinos en un par de kilómetros.
Las premisas que se nos plantearon a la hora de realizar el proyecto es la de convertir el espacio en un lugar de descanso, de relax, para desconectar del estrés de la ciudad, un espacio de calma para compartir unos buenos momentos junto a su familia y a sus amigos. El presupuesto debía ser mínimo, no se debía modificar nada de la estructura ni del exterior, la zonificación debía constar de una habitación de matrimonio, una cocina, una zona de comer y una zona chill out cerca de la chimenea.
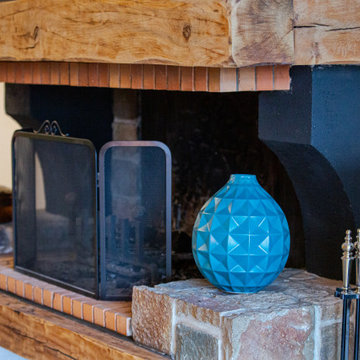
Large contemporary dining room in Other with ceramic floors, a standard fireplace, a brick fireplace surround and beige floor.
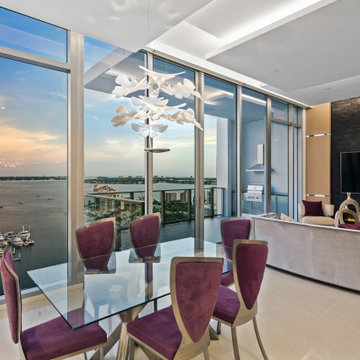
Inspiration for a mid-sized contemporary open plan dining in Tampa with white walls, porcelain floors, a ribbon fireplace, a brick fireplace surround and beige floor.
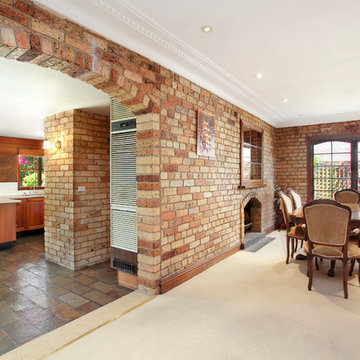
Pilcher Residential
Design ideas for an eclectic separate dining room in Sydney with carpet, a standard fireplace, a brick fireplace surround and beige floor.
Design ideas for an eclectic separate dining room in Sydney with carpet, a standard fireplace, a brick fireplace surround and beige floor.
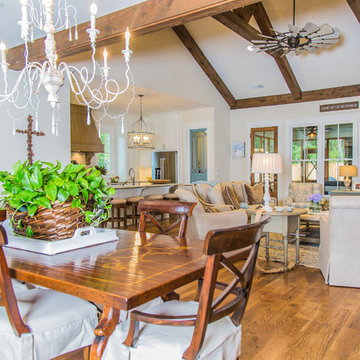
This is an example of a mid-sized separate dining room in Other with white walls, light hardwood floors, a standard fireplace, a brick fireplace surround and beige floor.
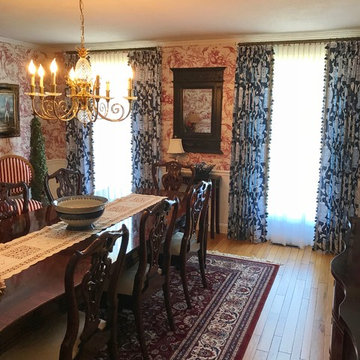
Custom designed blue and while toile draperies with detailed fringe and white sheers add new interest to this traditional dining room.
Design ideas for a large traditional dining room in New York with light hardwood floors, a brick fireplace surround, beige floor, no fireplace and multi-coloured walls.
Design ideas for a large traditional dining room in New York with light hardwood floors, a brick fireplace surround, beige floor, no fireplace and multi-coloured walls.
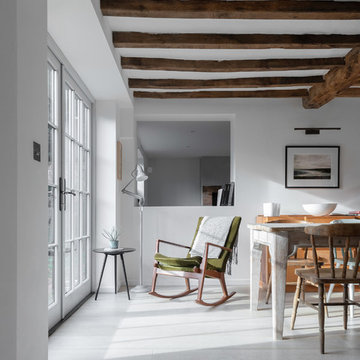
Peter Landers
Design ideas for a mid-sized country open plan dining in Oxfordshire with white walls, light hardwood floors, a two-sided fireplace, a brick fireplace surround and beige floor.
Design ideas for a mid-sized country open plan dining in Oxfordshire with white walls, light hardwood floors, a two-sided fireplace, a brick fireplace surround and beige floor.
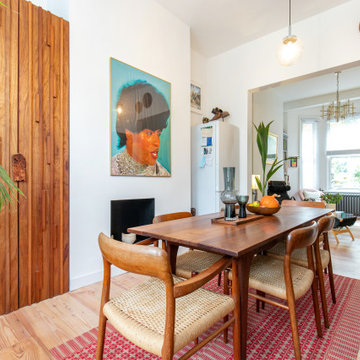
Kitchen dinner space, open space to the living room. A very social space for dining and relaxing. Again using the same wood thought the house, with bespoke cabinet.
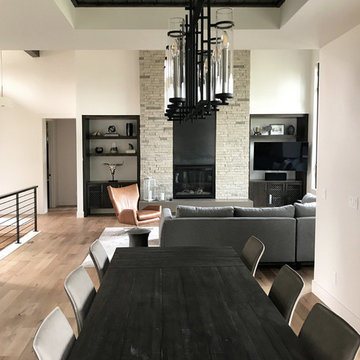
Novella Hardwood Collection is a tale of two Finishes, filled with an array of captivating colors. Each color tells a different story and captures the imagination, with two beautiful finishes, both with their own unique characteristics. The Maple and Hickory planks are topped with TrueMark® GlazeTek finish, providing a low-sheen luster. The Oak products are finished with NuOil®, Hallmarks’ exclusive Oil finish. The Novella Collection inspires possibilities.
This floor features our slice-cut style, that is lightly sculpted 100% by hand (maple & hickory), wire brushed (oak), with detailed coloring. This versatile collection was designed to fit any theme and compliment any lifestyle. Create your own narrative with the Novella Collection.
To learn more about Novella, visit: https://hallmarkfloors.com/hallmark-hardwoods/novella-hardwood-collection/
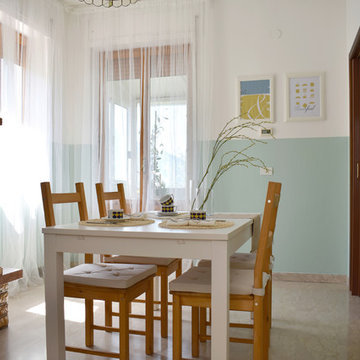
Inspiration for a beach style dining room in Other with blue walls, a standard fireplace, a brick fireplace surround and beige floor.
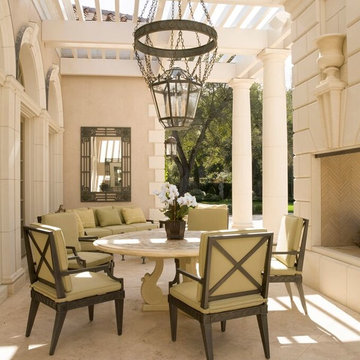
Dining portico and trellis.
Photographer: Mark Darley, Matthew Millman
Inspiration for a large traditional dining room with white walls, ceramic floors, a standard fireplace, a brick fireplace surround and beige floor.
Inspiration for a large traditional dining room with white walls, ceramic floors, a standard fireplace, a brick fireplace surround and beige floor.
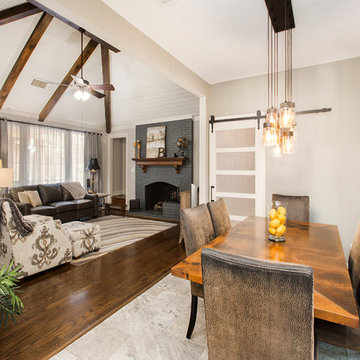
This couple moved to Plano to be closer to their kids and grandchildren. When they purchased the home, they knew that the kitchen would have to be improved as they love to cook and gather as a family. The storage and prep space was not working for them and the old stove had to go! They loved the gas range that they had in their previous home and wanted to have that range again. We began this remodel by removing a wall in the butlers pantry to create a more open space. We tore out the old cabinets and soffit and replaced them with cherry Kraftmaid cabinets all the way to the ceiling. The cabinets were designed to house tons of deep drawers for ease of access and storage. We combined the once separated laundry and utility office space into one large laundry area with storage galore. Their new kitchen and laundry space is now super functional and blends with the adjacent family room.
Photography by Versatile Imaging (Lauren Brown)
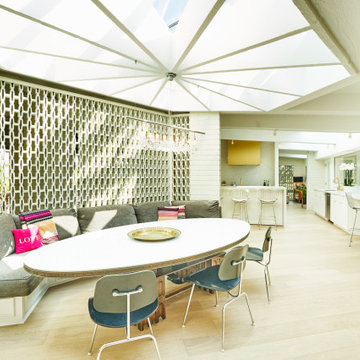
The decorative masonry wall screens the entry way from the dining area. The Dining Area centers under a refurbished custom skylight with a pinwheel design.
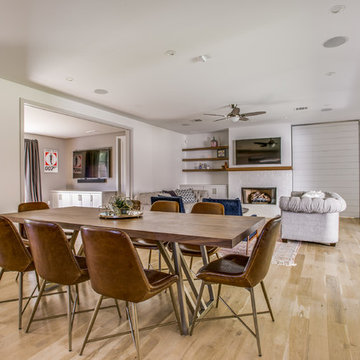
shoot2sell
Inspiration for a large transitional open plan dining in Dallas with white walls, light hardwood floors, a standard fireplace, a brick fireplace surround and beige floor.
Inspiration for a large transitional open plan dining in Dallas with white walls, light hardwood floors, a standard fireplace, a brick fireplace surround and beige floor.
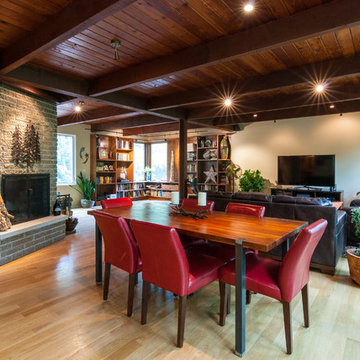
Design ideas for a mid-sized contemporary open plan dining in Chicago with beige walls, light hardwood floors, a corner fireplace, a brick fireplace surround and beige floor.
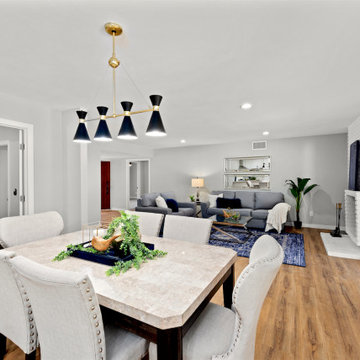
Photo of a mid-sized contemporary open plan dining in San Diego with grey walls, vinyl floors, a standard fireplace, a brick fireplace surround and beige floor.
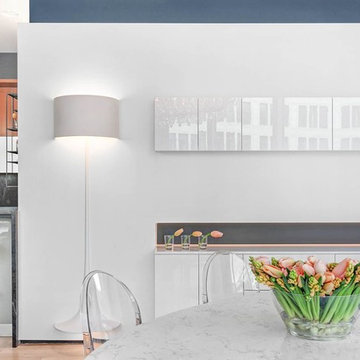
Open space dining room. We added a new wall by embedding two custom made cabinets on the wall to give a light feeling and to clear the circulation area. We have used the some indirect Led strip lights to emphasize the addition and give the illusion of lightness.
White verses the industrial Grey-Blue background gives depth to the very bright room and balances the rest of the colors surrounding the wall.
Photo Credit: Michael Hartman
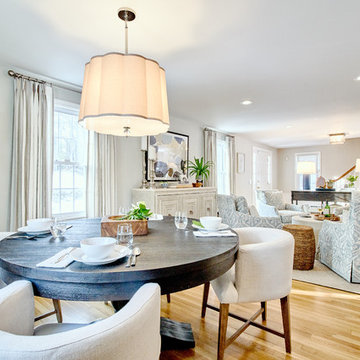
Andrea Pietrangeli
Website: andrea.media
Inspiration for an expansive transitional open plan dining in Providence with grey walls, light hardwood floors, a standard fireplace, a brick fireplace surround and beige floor.
Inspiration for an expansive transitional open plan dining in Providence with grey walls, light hardwood floors, a standard fireplace, a brick fireplace surround and beige floor.
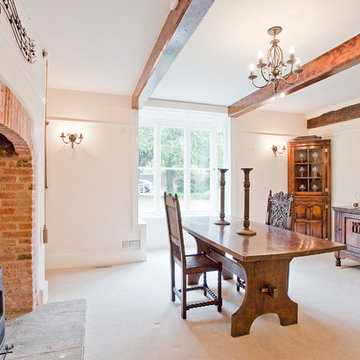
The original inglenook fireplace has been renovated amd a new stove installed.
CLPM project manager tip - wood burning stoves are much more energy efficient than open fireplaces. Talk to an independent heating expert to determine the correct size for your room and liefstyle.
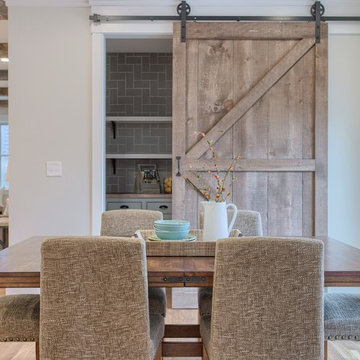
Design ideas for a large country open plan dining in Boston with white walls, light hardwood floors, a standard fireplace, a brick fireplace surround and beige floor.
Dining Room Design Ideas with a Brick Fireplace Surround and Beige Floor
5