Dining Room Design Ideas with a Brick Fireplace Surround and Beige Floor
Refine by:
Budget
Sort by:Popular Today
141 - 160 of 287 photos
Item 1 of 3
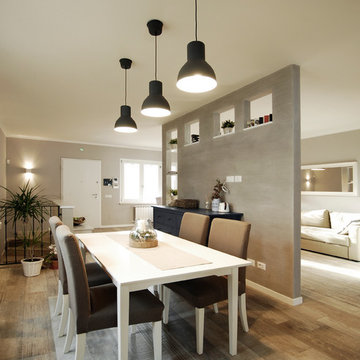
Photo: Laura Pennacchia
Inspiration for a mid-sized traditional dining room in Other with grey walls, porcelain floors, a corner fireplace, a brick fireplace surround and beige floor.
Inspiration for a mid-sized traditional dining room in Other with grey walls, porcelain floors, a corner fireplace, a brick fireplace surround and beige floor.
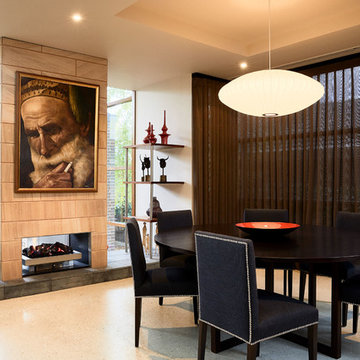
Stu Morley Photography
Design ideas for a mid-sized contemporary open plan dining in Melbourne with beige walls, concrete floors, a two-sided fireplace, a brick fireplace surround and beige floor.
Design ideas for a mid-sized contemporary open plan dining in Melbourne with beige walls, concrete floors, a two-sided fireplace, a brick fireplace surround and beige floor.
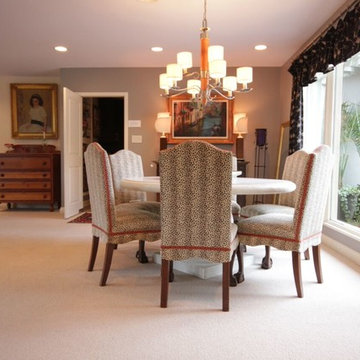
This is an example of a mid-sized traditional open plan dining in Columbus with beige walls, carpet, a standard fireplace, a brick fireplace surround and beige floor.
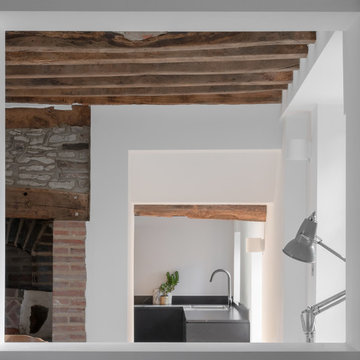
Peter Landers
Inspiration for a mid-sized country open plan dining in Oxfordshire with white walls, light hardwood floors, a two-sided fireplace, a brick fireplace surround and beige floor.
Inspiration for a mid-sized country open plan dining in Oxfordshire with white walls, light hardwood floors, a two-sided fireplace, a brick fireplace surround and beige floor.
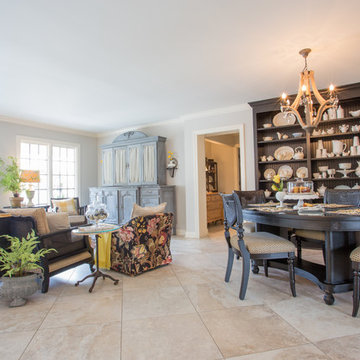
Dan Bernskoetter Photography
Design ideas for a mid-sized traditional open plan dining in Other with beige walls, porcelain floors, a standard fireplace, a brick fireplace surround and beige floor.
Design ideas for a mid-sized traditional open plan dining in Other with beige walls, porcelain floors, a standard fireplace, a brick fireplace surround and beige floor.
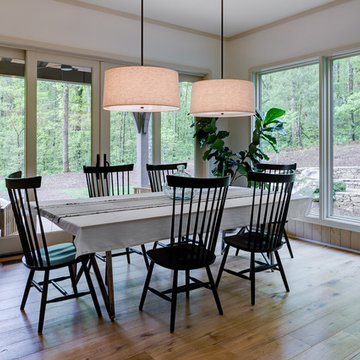
Surrounded by trees and a symphony of song birds, this handsome Rustic Mountain Home is a hidden jewel with an impressive articulation of texture and symmetry. Cedar Shakes Siding, Large Glass Windows and Steel Cable Railings combine to create a unique Architectural treasure. The sleek modern touches throughout the interior include Minimalistic Interior Trim, Monochromatic Wall Paint, Open Stair Treads, and Clean Lines that create an airy feel. Rustic Wood Floors and Pickled Shiplap Walls add warmth to the space, creating a perfect balance of clean and comfortable. A see-through Gas Fireplace begins a journey down the Master Suite Corridor, flooded with natural light and embellished with Vaulted Exposed Beam Ceilings. The Custom Outdoor Fire-pit area is sure to entice a relaxing evening gathering.
Photo Credit-Kevin Meechan
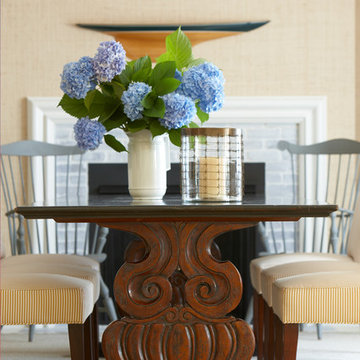
Design ideas for a mid-sized traditional separate dining room in Boston with beige walls, porcelain floors, a standard fireplace, a brick fireplace surround and beige floor.
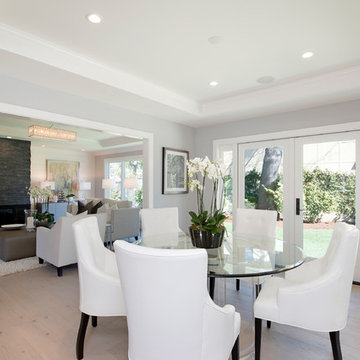
Dining Room with access to Family Room
Inspiration for a contemporary kitchen/dining combo in San Francisco with grey walls, light hardwood floors, a standard fireplace, a brick fireplace surround and beige floor.
Inspiration for a contemporary kitchen/dining combo in San Francisco with grey walls, light hardwood floors, a standard fireplace, a brick fireplace surround and beige floor.
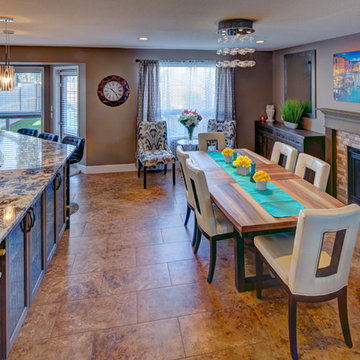
Design ideas for a mid-sized transitional kitchen/dining combo in Edmonton with brown walls, porcelain floors, beige floor, a standard fireplace and a brick fireplace surround.
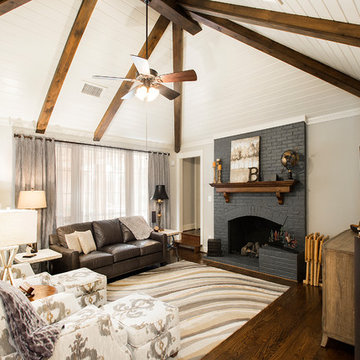
This couple moved to Plano to be closer to their kids and grandchildren. When they purchased the home, they knew that the kitchen would have to be improved as they love to cook and gather as a family. The storage and prep space was not working for them and the old stove had to go! They loved the gas range that they had in their previous home and wanted to have that range again. We began this remodel by removing a wall in the butlers pantry to create a more open space. We tore out the old cabinets and soffit and replaced them with cherry Kraftmaid cabinets all the way to the ceiling. The cabinets were designed to house tons of deep drawers for ease of access and storage. We combined the once separated laundry and utility office space into one large laundry area with storage galore. Their new kitchen and laundry space is now super functional and blends with the adjacent family room.
Photography by Versatile Imaging (Lauren Brown)
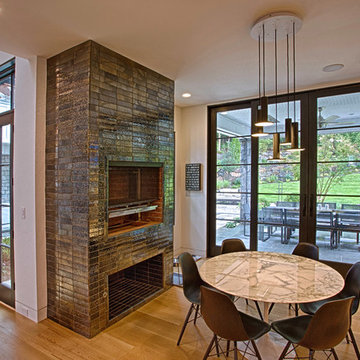
Photo of a small transitional kitchen/dining combo in New York with white walls, light hardwood floors, a standard fireplace, a brick fireplace surround and beige floor.
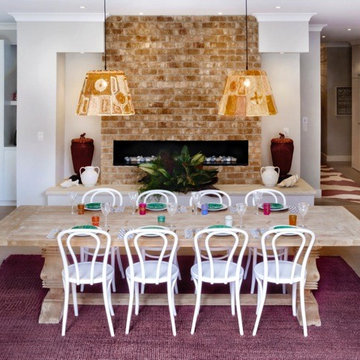
Large contemporary open dining room
Tania Niwa photographer
Expansive eclectic kitchen/dining combo in Sydney with white walls, medium hardwood floors, a ribbon fireplace, a brick fireplace surround and beige floor.
Expansive eclectic kitchen/dining combo in Sydney with white walls, medium hardwood floors, a ribbon fireplace, a brick fireplace surround and beige floor.
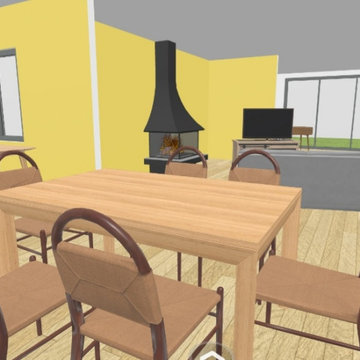
Inspiration for a large country dining room in Other with laminate floors, a standard fireplace, a brick fireplace surround, beige floor and wood.
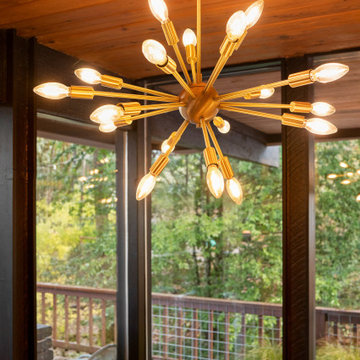
Photo of a midcentury dining room in Other with multi-coloured walls, cork floors, a standard fireplace, a brick fireplace surround, beige floor and wood.
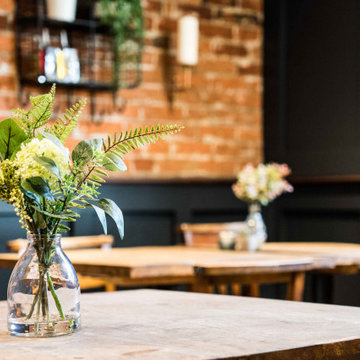
Having worked ten years in hospitality, I understand the challenges of restaurant operation and how smart interior design can make a huge difference in overcoming them.
This once country cottage café needed a facelift to bring it into the modern day but we honoured its already beautiful features by stripping back the lack lustre walls to expose the original brick work and constructing dark paneling to contrast.
The rustic bar was made out of 100 year old floorboards and the shelves and lighting fixtures were created using hand-soldered scaffold pipe for an industrial edge. The old front of house bar was repurposed to make bespoke banquet seating with storage, turning the high traffic hallway area from an avoid zone for couples to an enviable space for groups.
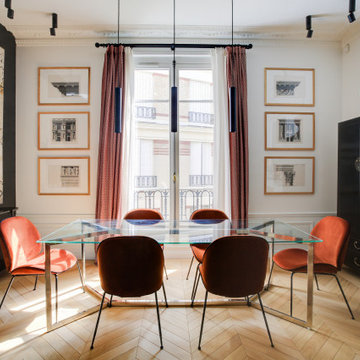
Crédits photo : Meero
Design ideas for a large contemporary open plan dining in Paris with white walls, light hardwood floors, a standard fireplace, a brick fireplace surround and beige floor.
Design ideas for a large contemporary open plan dining in Paris with white walls, light hardwood floors, a standard fireplace, a brick fireplace surround and beige floor.
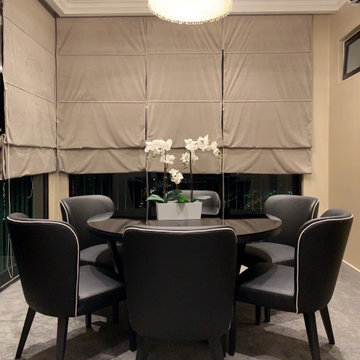
?Residential ideas create the perfect relaxation space in your home.?
This is an example of a large traditional dining room in Other with green walls, carpet, no fireplace, a brick fireplace surround, beige floor, coffered and wallpaper.
This is an example of a large traditional dining room in Other with green walls, carpet, no fireplace, a brick fireplace surround, beige floor, coffered and wallpaper.
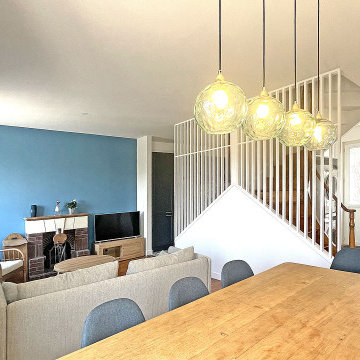
Mise en valeur du mur de couleur avec la proximité de la fenêtre. rénovation du parquet. Réalisation d'un claustra.
Design ideas for a mid-sized beach style open plan dining in Other with blue walls, light hardwood floors, a standard fireplace, a brick fireplace surround and beige floor.
Design ideas for a mid-sized beach style open plan dining in Other with blue walls, light hardwood floors, a standard fireplace, a brick fireplace surround and beige floor.
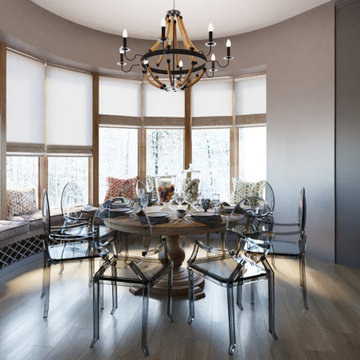
This is an example of a large kitchen/dining combo with grey walls, light hardwood floors, a two-sided fireplace, a brick fireplace surround and beige floor.
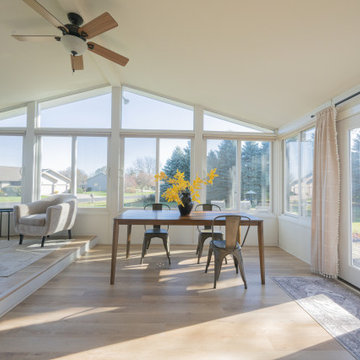
Inspired by sandy shorelines on the California coast, this beachy blonde vinyl floor brings just the right amount of variation to each room. With the Modin Collection, we have raised the bar on luxury vinyl plank. The result is a new standard in resilient flooring. Modin offers true embossed in register texture, a low sheen level, a rigid SPC core, an industry-leading wear layer, and so much more.
Dining Room Design Ideas with a Brick Fireplace Surround and Beige Floor
8