Dining Room Design Ideas with a Brick Fireplace Surround and Beige Floor
Refine by:
Budget
Sort by:Popular Today
101 - 120 of 287 photos
Item 1 of 3
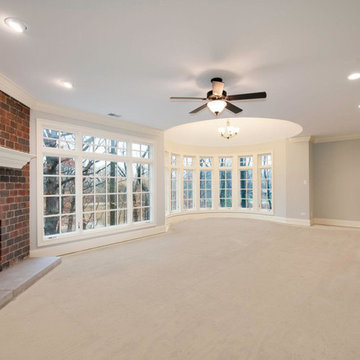
Bedroom
Inspiration for a mid-sized transitional kitchen/dining combo in Chicago with grey walls, a brick fireplace surround, medium hardwood floors, a standard fireplace and beige floor.
Inspiration for a mid-sized transitional kitchen/dining combo in Chicago with grey walls, a brick fireplace surround, medium hardwood floors, a standard fireplace and beige floor.
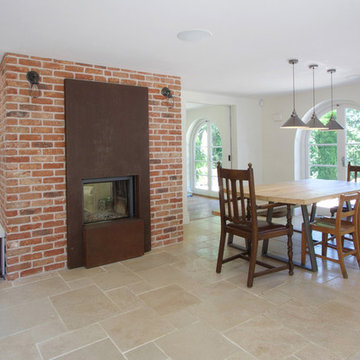
A stunning corten steel dual-aspect fireplace takes pride of place in the renovated open plan dining room.
Inspiration for a large country kitchen/dining combo in Surrey with white walls, porcelain floors, a two-sided fireplace, a brick fireplace surround and beige floor.
Inspiration for a large country kitchen/dining combo in Surrey with white walls, porcelain floors, a two-sided fireplace, a brick fireplace surround and beige floor.
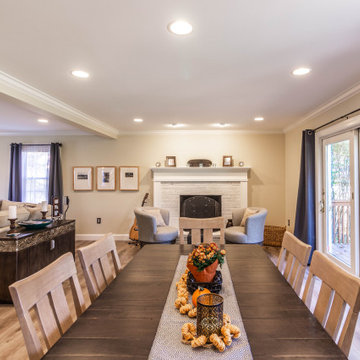
The first floor remodel began with the idea of removing a load bearing wall to create an open floor plan for the kitchen, dining room, and living room. This would allow more light to the back of the house, and open up a lot of space. A new kitchen with custom cabinetry, granite, crackled subway tile, and gorgeous cement tile focal point draws your eye in from the front door. New LVT plank flooring throughout keeps the space light and airy. Double barn doors for the pantry is a simple touch to update the outdated louvered bi-fold doors. Glass french doors into a new first floor office right off the entrance stands out on it's own.
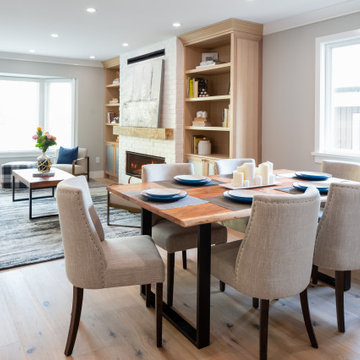
Our Award Nominated Violet street was a huge transformation from start to finish. Our goal was to take the main floor of the house from the 80’s to the 21st century by creating an open concept living area and a chef’s kitchen.
Removing the unnecessary walls created and open concept main floor with a chef's kitchen and an island that is over eleven feet long. Storage was a concern in the previously small kitchen; with that in mind we added in some full height pantry units with roll out shelves. The pantry units flank a built in desk and glass cabinets which has quickly become the landing zone for the kitchen and the perfect spot for planning their dinner menu. We elevated the look of the desk by running the back splash from the floor right up to the top as the backing inside the glass cabinets.
The living room was also given a new lease on life. All the cabinetry was done in a white washed oak to define the living space from the kitchen; this is especially important in open concept. Built in cabinetry now frames the fireplace, giving the living room a focal point.
Violet St has now been elevated to the present time and is a wonderful space to entertain and test your culinary abilities.
Now this home is ready to be filled with many happy memories and moments.
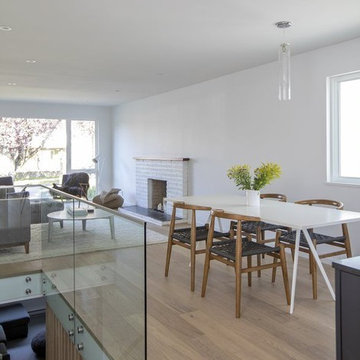
Design ideas for a mid-sized modern open plan dining in Vancouver with white walls, light hardwood floors, a standard fireplace, a brick fireplace surround and beige floor.
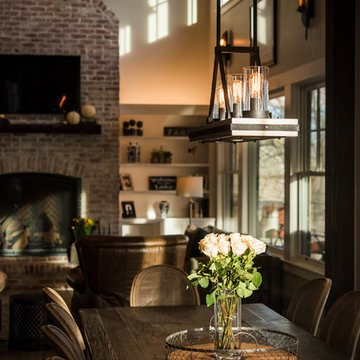
This is an example of a mid-sized country open plan dining in Denver with grey walls, light hardwood floors, a standard fireplace, a brick fireplace surround and beige floor.
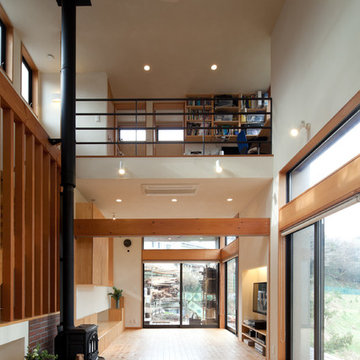
掘りごたつ形状のダイニングテーブル
Photo of a country open plan dining in Other with white walls, light hardwood floors, a wood stove, a brick fireplace surround and beige floor.
Photo of a country open plan dining in Other with white walls, light hardwood floors, a wood stove, a brick fireplace surround and beige floor.
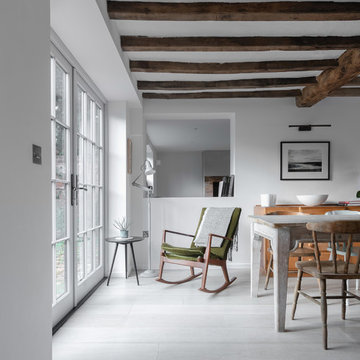
Peter Landers
This is an example of a mid-sized country open plan dining in Oxfordshire with white walls, light hardwood floors, a two-sided fireplace, a brick fireplace surround and beige floor.
This is an example of a mid-sized country open plan dining in Oxfordshire with white walls, light hardwood floors, a two-sided fireplace, a brick fireplace surround and beige floor.
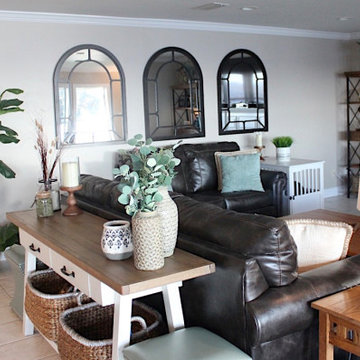
I utilized my client's existing furniture and added new accessories and accent pieces to finish off the room. They live on the Mobile Bay, so I didn't want to obstruct their beautiful views. Mirrors on the opposite wall reflect the water. Coastal colors and tones are found throughout.
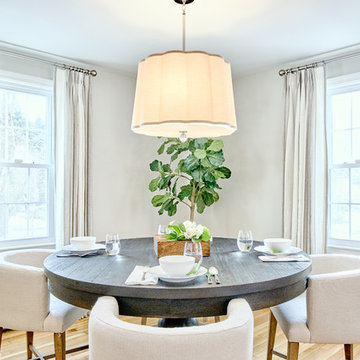
Andrea Pietrangeli
Website: andrea.media
Inspiration for a mid-sized transitional open plan dining in Providence with grey walls, light hardwood floors, a standard fireplace, a brick fireplace surround and beige floor.
Inspiration for a mid-sized transitional open plan dining in Providence with grey walls, light hardwood floors, a standard fireplace, a brick fireplace surround and beige floor.
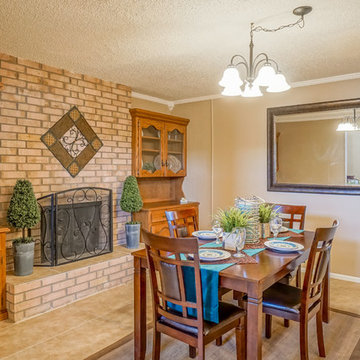
Darrell DeVantier - NM Photos
915-799-6366
darrell@nm.photos
Design ideas for a large transitional kitchen/dining combo in Albuquerque with beige walls, ceramic floors, a standard fireplace, a brick fireplace surround and beige floor.
Design ideas for a large transitional kitchen/dining combo in Albuquerque with beige walls, ceramic floors, a standard fireplace, a brick fireplace surround and beige floor.
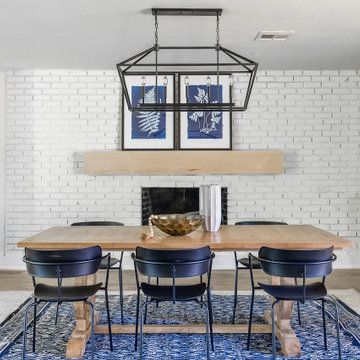
Design ideas for a mid-sized contemporary open plan dining in Oklahoma City with white walls, light hardwood floors, a standard fireplace, a brick fireplace surround and beige floor.
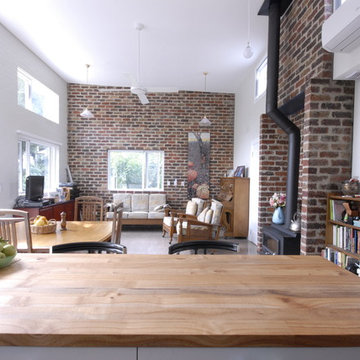
Positive Footprints Pty Ltd
Design ideas for a small contemporary open plan dining in Melbourne with white walls, concrete floors, a wood stove, a brick fireplace surround and beige floor.
Design ideas for a small contemporary open plan dining in Melbourne with white walls, concrete floors, a wood stove, a brick fireplace surround and beige floor.
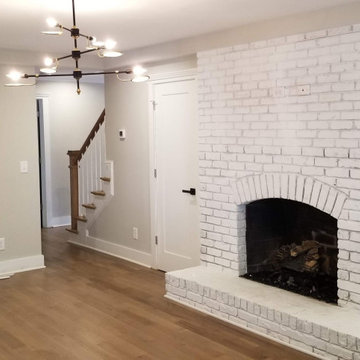
Photo of a traditional dining room in Charlotte with beige walls, light hardwood floors, a standard fireplace, a brick fireplace surround and beige floor.
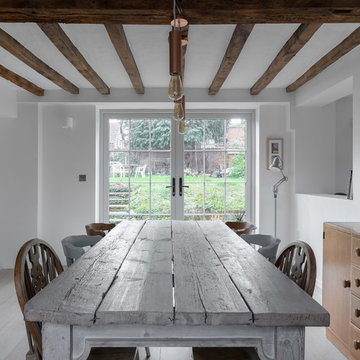
Peter Landers
Inspiration for a mid-sized country open plan dining in Oxfordshire with white walls, light hardwood floors, a two-sided fireplace, a brick fireplace surround and beige floor.
Inspiration for a mid-sized country open plan dining in Oxfordshire with white walls, light hardwood floors, a two-sided fireplace, a brick fireplace surround and beige floor.
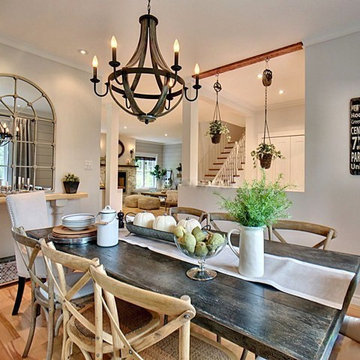
Photo Lyne Brunet
Mid-sized separate dining room in Other with grey walls, light hardwood floors, a standard fireplace, a brick fireplace surround and beige floor.
Mid-sized separate dining room in Other with grey walls, light hardwood floors, a standard fireplace, a brick fireplace surround and beige floor.
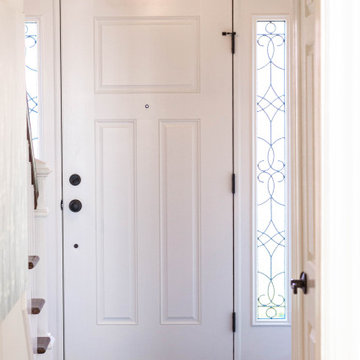
The first floor remodel began with the idea of removing a load bearing wall to create an open floor plan for the kitchen, dining room, and living room. This would allow more light to the back of the house, and open up a lot of space. A new kitchen with custom cabinetry, granite, crackled subway tile, and gorgeous cement tile focal point draws your eye in from the front door. New LVT plank flooring throughout keeps the space light and airy. Double barn doors for the pantry is a simple touch to update the outdated louvered bi-fold doors. Glass french doors into a new first floor office right off the entrance stands out on it's own.
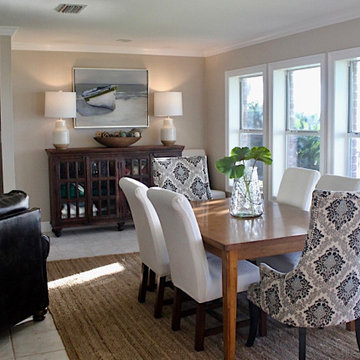
I utilized my client's existing furniture and added new accessories and accent pieces to finish off the room. They live on the Mobile Bay, so I didn't want to obstruct their beautiful views. Mirrors on the opposite wall reflect the water. Coastal colors and tones are found throughout.
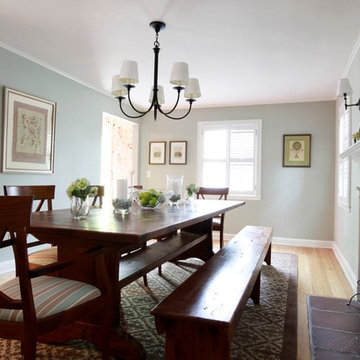
Farmhouse table in a rustic dining room. Andy Foster Photography
Design ideas for a mid-sized country separate dining room in Los Angeles with grey walls, a standard fireplace, a brick fireplace surround, light hardwood floors and beige floor.
Design ideas for a mid-sized country separate dining room in Los Angeles with grey walls, a standard fireplace, a brick fireplace surround, light hardwood floors and beige floor.
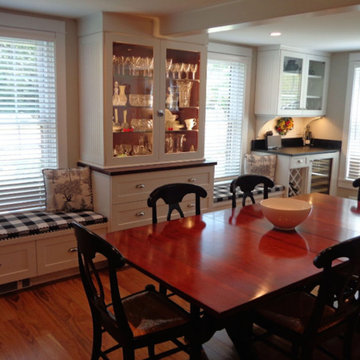
This is an example of a large traditional dining room in Burlington with white walls, medium hardwood floors, a standard fireplace, a brick fireplace surround and beige floor.
Dining Room Design Ideas with a Brick Fireplace Surround and Beige Floor
6