Dining Room Design Ideas with a Brick Fireplace Surround
Refine by:
Budget
Sort by:Popular Today
41 - 60 of 393 photos
Item 1 of 3
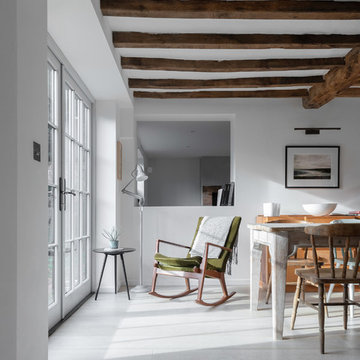
Peter Landers
Photo of a mid-sized scandinavian open plan dining in Oxfordshire with white walls, light hardwood floors, a standard fireplace, a brick fireplace surround and beige floor.
Photo of a mid-sized scandinavian open plan dining in Oxfordshire with white walls, light hardwood floors, a standard fireplace, a brick fireplace surround and beige floor.
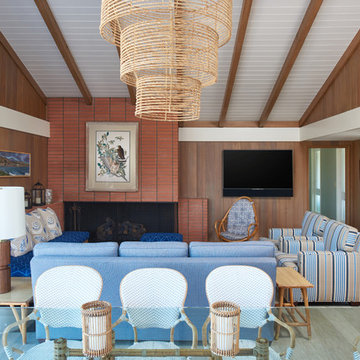
1950's mid-century modern beach house built by architect Richard Leitch in Carpinteria, California. Leitch built two one-story adjacent homes on the property which made for the perfect space to share seaside with family. In 2016, Emily restored the homes with a goal of melding past and present. Emily kept the beloved simple mid-century atmosphere while enhancing it with interiors that were beachy and fun yet durable and practical. The project also required complete re-landscaping by adding a variety of beautiful grasses and drought tolerant plants, extensive decking, fire pits, and repaving the driveway with cement and brick.
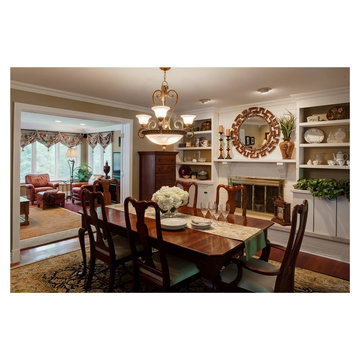
photos by Eric Hausman
Mid-sized traditional separate dining room in Chicago with beige walls, dark hardwood floors and a brick fireplace surround.
Mid-sized traditional separate dining room in Chicago with beige walls, dark hardwood floors and a brick fireplace surround.
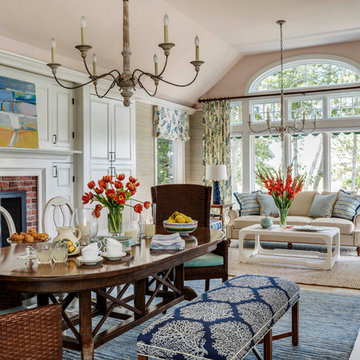
The clients wanted an elegant, sophisticated, and comfortable style that served their lives but also required a design that would preserve and enhance various existing details. To modernize the interior, we looked to the home's gorgeous water views, bringing in colors and textures that related to sand, sea, and sky.
Project designed by Boston interior design studio Dane Austin Design. They serve Boston, Cambridge, Hingham, Cohasset, Newton, Weston, Lexington, Concord, Dover, Andover, Gloucester, as well as surrounding areas.
For more about Dane Austin Design, click here: https://daneaustindesign.com/
To learn more about this project, click here:
https://daneaustindesign.com/oyster-harbors-estate
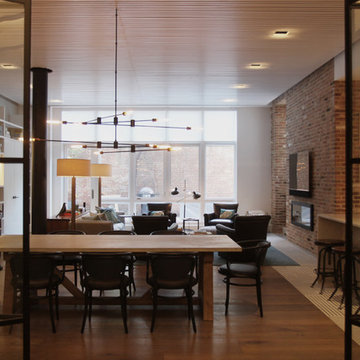
Francisco Cortina
Design ideas for an expansive contemporary dining room in New York with blue walls, medium hardwood floors, a ribbon fireplace and a brick fireplace surround.
Design ideas for an expansive contemporary dining room in New York with blue walls, medium hardwood floors, a ribbon fireplace and a brick fireplace surround.
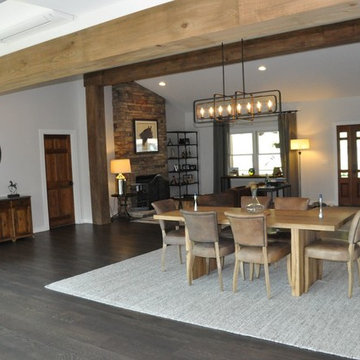
Inspiration for a mid-sized country open plan dining in Nashville with white walls, dark hardwood floors, a standard fireplace, a brick fireplace surround and grey floor.
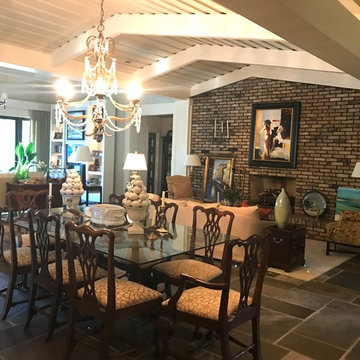
Design ideas for a large traditional open plan dining in Raleigh with white walls, slate floors, a standard fireplace, a brick fireplace surround and grey floor.
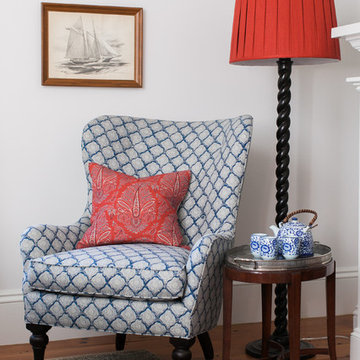
Joceyln Filley
This is an example of a mid-sized traditional separate dining room in Los Angeles with a brick fireplace surround, white walls, dark hardwood floors, a standard fireplace and brown floor.
This is an example of a mid-sized traditional separate dining room in Los Angeles with a brick fireplace surround, white walls, dark hardwood floors, a standard fireplace and brown floor.
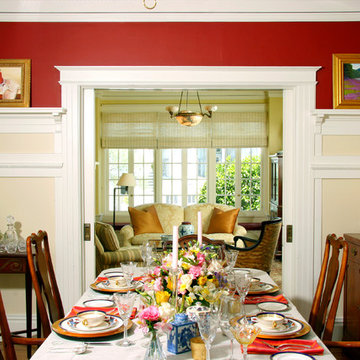
Traditional separate dining room in Other with red walls, dark hardwood floors, a standard fireplace and a brick fireplace surround.
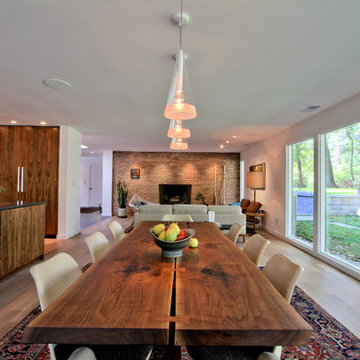
The custom walnut dining table with live edge is served by Herman Miller Tulip chairs. The dining table pendant lights are Hive Fucsia 1s. Photo by Christopher Wright, CR
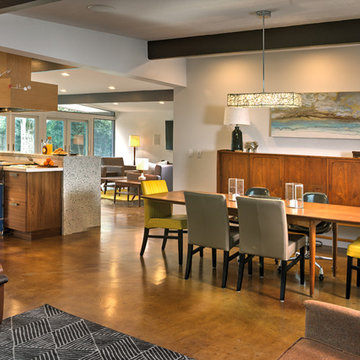
Dave Adams Photography
Inspiration for a mid-sized modern kitchen/dining combo in Sacramento with white walls, concrete floors, a standard fireplace and a brick fireplace surround.
Inspiration for a mid-sized modern kitchen/dining combo in Sacramento with white walls, concrete floors, a standard fireplace and a brick fireplace surround.
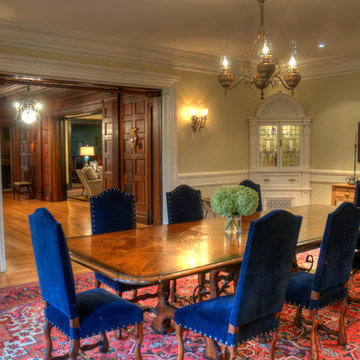
Inspiration for a large traditional separate dining room in New York with beige walls, light hardwood floors, a standard fireplace, a brick fireplace surround and brown floor.
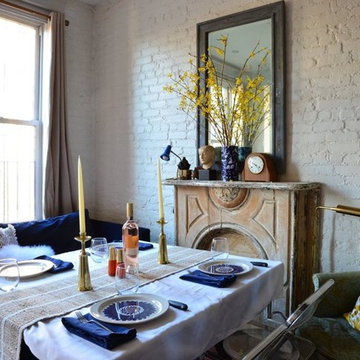
NATASHA HABERMANN & NANCY MITCHELL
Inspiration for a small eclectic separate dining room in New York with white walls, dark hardwood floors, a standard fireplace and a brick fireplace surround.
Inspiration for a small eclectic separate dining room in New York with white walls, dark hardwood floors, a standard fireplace and a brick fireplace surround.
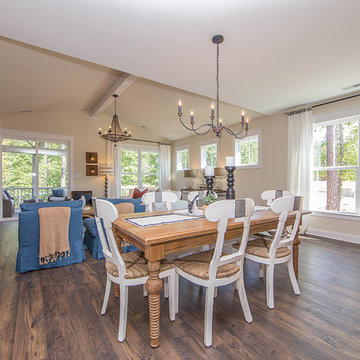
An open concept dining area perfect for entertaining and transitions into the kitchen and great room. To create your design for an Emory floor plan,, please go visit https://www.gomsh.com/plans/two-story-home/emory/ifp
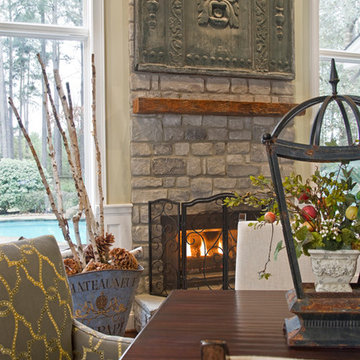
Expansive Dining Room with charm and beauty but very inviting!
This is an example of an expansive transitional dining room in Houston with dark hardwood floors, a standard fireplace and a brick fireplace surround.
This is an example of an expansive transitional dining room in Houston with dark hardwood floors, a standard fireplace and a brick fireplace surround.
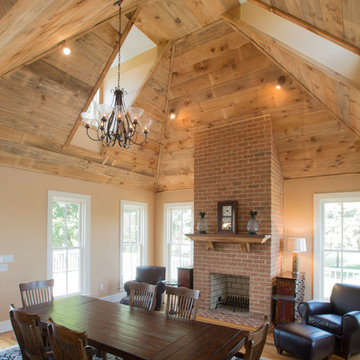
Bill McAllen
Photo of a country dining room in Baltimore with medium hardwood floors, a standard fireplace and a brick fireplace surround.
Photo of a country dining room in Baltimore with medium hardwood floors, a standard fireplace and a brick fireplace surround.
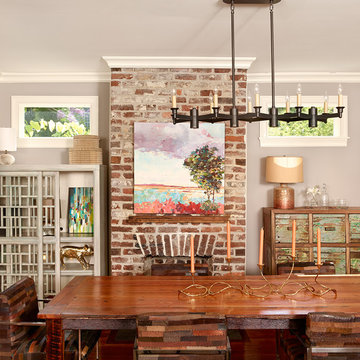
Inspiration for a mid-sized transitional kitchen/dining combo in Charleston with grey walls, medium hardwood floors, a brick fireplace surround, a standard fireplace and brown floor.
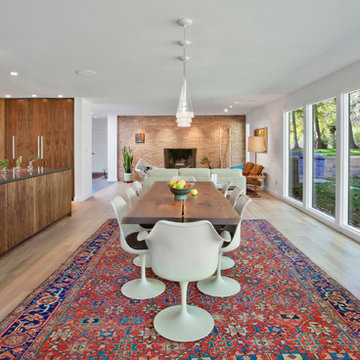
Dining Room features live edge Walnut table, vintage Eames fiberglass shell chairs, and Saarinen wine cart - Architecture: HAUS | Architecture For Modern Lifestyles - Interior Architecture: HAUS with Design Studio Vriesman, General Contractor: Wrightworks, Landscape Architecture: A2 Design, Photography: HAUS
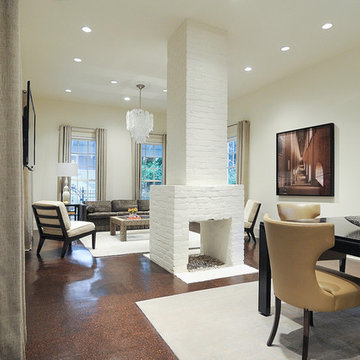
This space was originally part of a two room c1890 house with a central fireplace. The home was completely gutted and re-designed, using the original fireplace that now floats on it's own in the middle of a large open space.
Photo: Lee Lormand
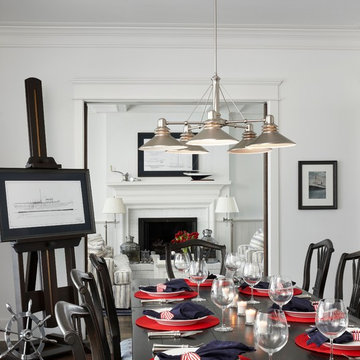
Beth Singer
This is an example of a large traditional kitchen/dining combo in Other with white walls, dark hardwood floors, a standard fireplace and a brick fireplace surround.
This is an example of a large traditional kitchen/dining combo in Other with white walls, dark hardwood floors, a standard fireplace and a brick fireplace surround.
Dining Room Design Ideas with a Brick Fireplace Surround
3