Dining Room Design Ideas with a Metal Fireplace Surround
Refine by:
Budget
Sort by:Popular Today
121 - 140 of 1,871 photos
Item 1 of 2
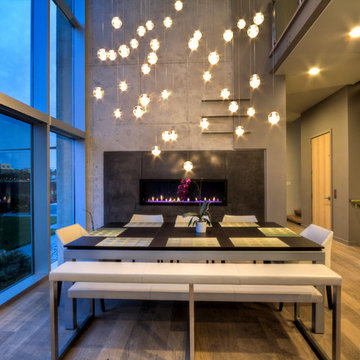
Design ideas for a mid-sized contemporary open plan dining in Denver with grey walls, medium hardwood floors, a ribbon fireplace, a metal fireplace surround and brown floor.
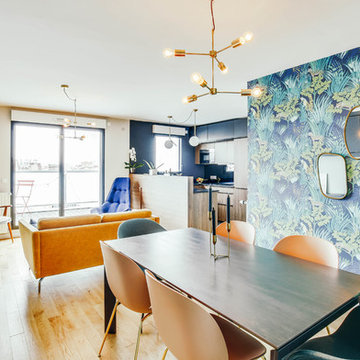
Le projet :
Un appartement familial en Vente en Etat Futur d’Achèvement (VEFA) où tout reste à faire.
Les propriétaires ont su tirer profit du délai de construction pour anticiper aménagements, choix des matériaux et décoration avec l’aide de Decor Interieur.
Notre solution :
A partir des plans du constructeur, nous avons imaginé un espace à vivre qui malgré sa petite surface (32m2) doit pouvoir accueillir une famille de 4 personnes confortablement et bénéficier de rangements avec une cuisine ouverte.
Pour optimiser l’espace, la cuisine en U est configurée pour intégrer un maximum de rangements tout en étant très design pour s’intégrer parfaitement au séjour.
Dans la pièce à vivre donnant sur une large terrasse, il fallait intégrer des espaces de rangements pour la vaisselle, des livres, un grand téléviseur et une cheminée éthanol ainsi qu’un canapé et une grande table pour les repas.
Pour intégrer tous ces éléments harmonieusement, un grand ensemble menuisé toute hauteur a été conçu sur le mur faisant face à l’entrée. Celui-ci bénéficie de rangements bas fermés sur toute la longueur du meuble. Au dessus de ces rangements et afin de ne pas alourdir l’ensemble, un espace a été créé pour la cheminée éthanol et le téléviseur. Vient ensuite de nouveaux rangements fermés en hauteur et des étagères.
Ce meuble en plus d’être très fonctionnel et élégant permet aussi de palier à une problématique de mur sur deux niveaux qui est ainsi résolue. De plus dès le moment de la conception nous avons pu intégrer le fait qu’un radiateur était mal placé et demander ainsi en amont au constructeur son déplacement.
Pour bénéficier de la vue superbe sur Paris, l’espace salon est placé au plus près de la large baie vitrée. L’espace repas est dans l’alignement sur l’autre partie du séjour avec une grande table à allonges.
Le style :
L’ensemble de la pièce à vivre avec cuisine est dans un style très contemporain avec une dominante de gris anthracite en contraste avec un bleu gris tirant au turquoise choisi en harmonie avec un panneau de papier peint Pierre Frey.
Pour réchauffer la pièce un parquet a été choisi sur les pièces à vivre. Dans le même esprit la cuisine mixe le bois et l’anthracite en façades avec un plan de travail quartz noir, un carrelage au sol et les murs peints anthracite. Un petit comptoir surélevé derrière les meubles bas donnant sur le salon est plaqué bois.
Le mobilier design reprend des teintes présentes sur le papier peint coloré, comme le jaune (canapé) et le bleu (fauteuil). Chaises, luminaires, miroirs et poignées de meuble sont en laiton.
Une chaise vintage restaurée avec un tissu d’éditeur au style Art Deco vient compléter l’ensemble, tout comme une table basse ronde avec un plateau en marbre noir.
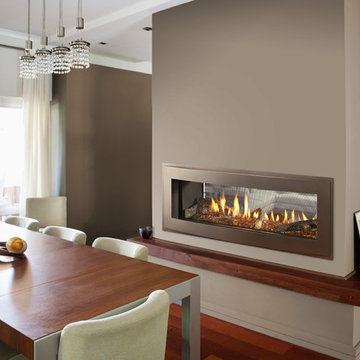
Design ideas for a mid-sized modern open plan dining in Boston with brown walls, medium hardwood floors, a two-sided fireplace, a metal fireplace surround and brown floor.
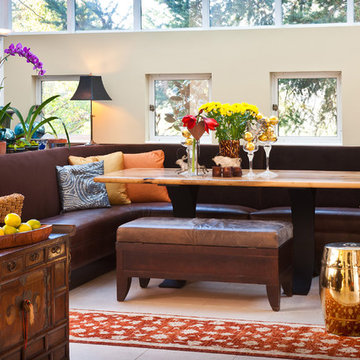
Dining Room Banquette
Wow. The built-in banquette makes it the magnet gathering place every day and with company. Indoor outdoor velvet and faux leather lasts practically forever even with heavy use. The Tibetan scroll painting uses a Baroque style mirror frame – an eclectic yet perfect marriage. Tortoise vases, seasonal flowers and pillow complete the picture. Please come sit.
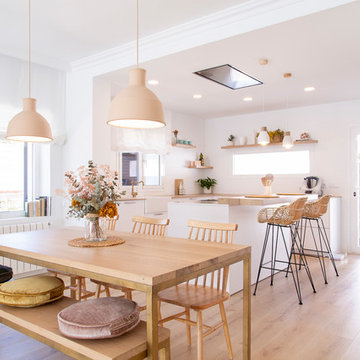
This is an example of a large transitional open plan dining in Madrid with white walls, light hardwood floors, a standard fireplace, a metal fireplace surround and brown floor.
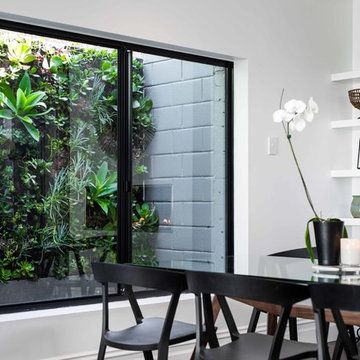
Dion Robeson
Design ideas for a small contemporary kitchen/dining combo in Perth with white walls, dark hardwood floors and a metal fireplace surround.
Design ideas for a small contemporary kitchen/dining combo in Perth with white walls, dark hardwood floors and a metal fireplace surround.
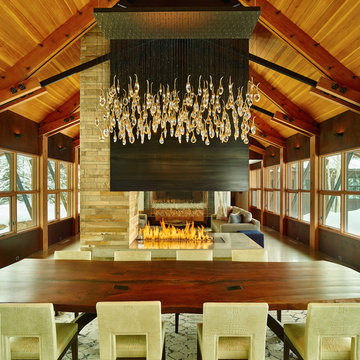
David Agnello
Photo of an expansive contemporary open plan dining in Portland with concrete floors, a two-sided fireplace and a metal fireplace surround.
Photo of an expansive contemporary open plan dining in Portland with concrete floors, a two-sided fireplace and a metal fireplace surround.
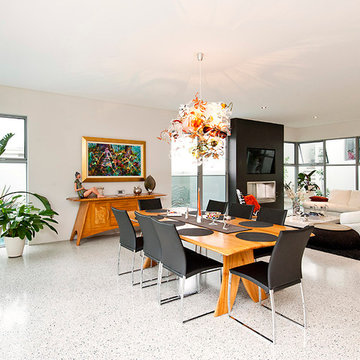
This is an example of a large contemporary open plan dining in Perth with white walls, concrete floors, a standard fireplace, a metal fireplace surround and grey floor.
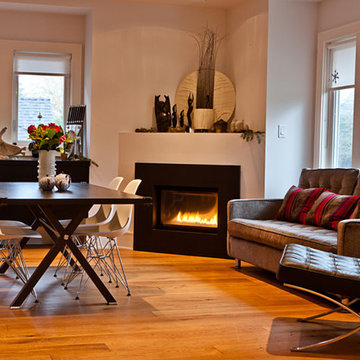
Design ideas for a mid-sized contemporary open plan dining in Vancouver with white walls, medium hardwood floors, a corner fireplace, a metal fireplace surround and brown floor.
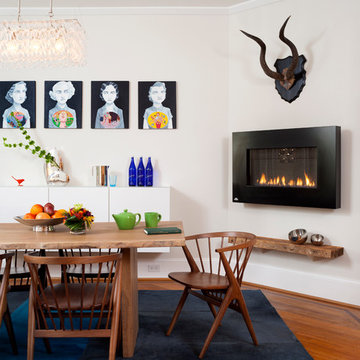
Stacy Zarin Goldberg
Large midcentury open plan dining in Other with white walls, medium hardwood floors, a metal fireplace surround, a ribbon fireplace and brown floor.
Large midcentury open plan dining in Other with white walls, medium hardwood floors, a metal fireplace surround, a ribbon fireplace and brown floor.
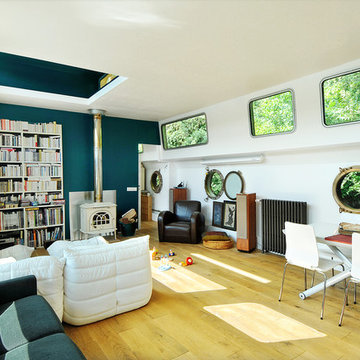
Sergio Grazia photographe
This is an example of a mid-sized beach style dining room in Paris with blue walls, light hardwood floors, a wood stove and a metal fireplace surround.
This is an example of a mid-sized beach style dining room in Paris with blue walls, light hardwood floors, a wood stove and a metal fireplace surround.
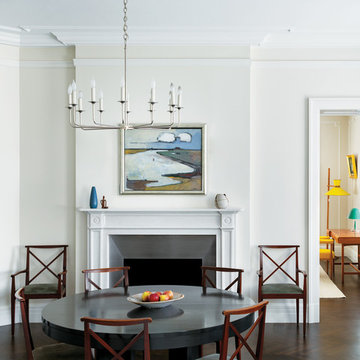
Photo of a mid-sized transitional separate dining room in New York with white walls, dark hardwood floors, a standard fireplace, a metal fireplace surround and brown floor.

In the dining room, the old French doors were removed and replaced with a modern, black metal French door system. This added a focal point to the room and set the tone for a Mid-Century, minimalist feel.
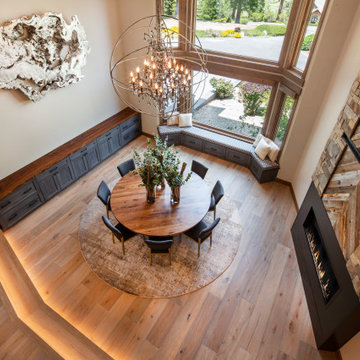
Dining room: new engineered wood floor, lighting detail on stairs, semi-custom buffet with custom live edge black walnut top, semi-custom window bench seat with upholstered cushion and pillows, two-story fireplace with metal, stone and chevron wood facade, one-of-a-kind sculpture and oversized orb chandelier

Bar height dining table with a nearby bar cart for entertaining. Graphic prints and accent walls add dimensions and pops of color to the room.
Design ideas for a mid-sized transitional open plan dining in Other with black walls, medium hardwood floors, a hanging fireplace, a metal fireplace surround, brown floor and vaulted.
Design ideas for a mid-sized transitional open plan dining in Other with black walls, medium hardwood floors, a hanging fireplace, a metal fireplace surround, brown floor and vaulted.
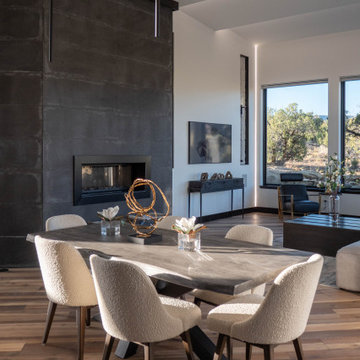
Inspiration for an expansive contemporary open plan dining in Denver with white walls, medium hardwood floors, a ribbon fireplace, a metal fireplace surround and brown floor.
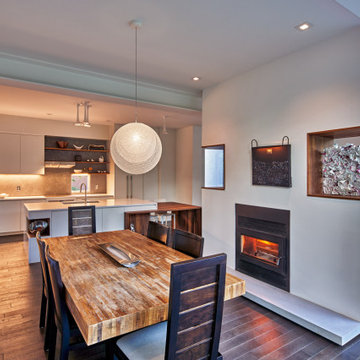
Inspiration for a mid-sized modern kitchen/dining combo in Detroit with white walls, medium hardwood floors, a ribbon fireplace, a metal fireplace surround, brown floor and vaulted.
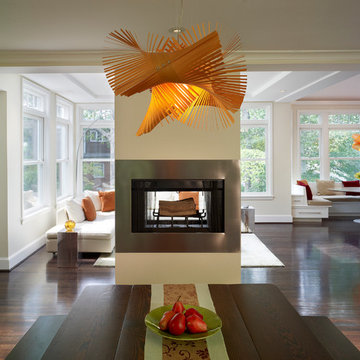
Photographer: Anice Hoachlander from Hoachlander Davis Photography, LLC Principal Architect: Anthony "Ankie" Barnes, AIA, LEED AP Project Architect: Ellen Hatton, AIA
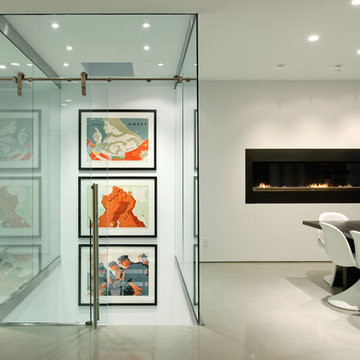
Aaron Leitz Fine Photography
Modern open plan dining in Seattle with white walls, a ribbon fireplace, concrete floors and a metal fireplace surround.
Modern open plan dining in Seattle with white walls, a ribbon fireplace, concrete floors and a metal fireplace surround.
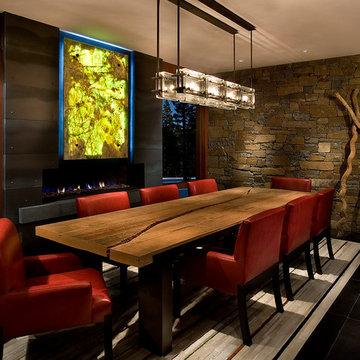
Anita Lang - IMI Design - Scottsdale, AZ
Inspiration for a large contemporary dining room in Phoenix with a metal fireplace surround and black floor.
Inspiration for a large contemporary dining room in Phoenix with a metal fireplace surround and black floor.
Dining Room Design Ideas with a Metal Fireplace Surround
7