Dining Room Design Ideas with a Standard Fireplace and a Wood Fireplace Surround
Refine by:
Budget
Sort by:Popular Today
21 - 40 of 1,726 photos
Item 1 of 3
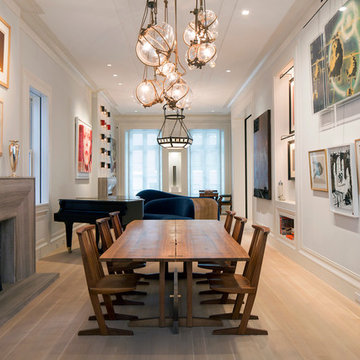
Michelle Rose Photography
Design ideas for a large contemporary separate dining room in New York with white walls, a standard fireplace, a wood fireplace surround and light hardwood floors.
Design ideas for a large contemporary separate dining room in New York with white walls, a standard fireplace, a wood fireplace surround and light hardwood floors.
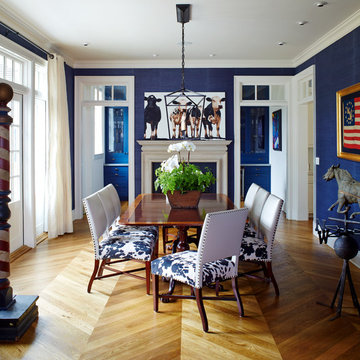
Photo of a mid-sized traditional separate dining room in New York with blue walls, medium hardwood floors, a standard fireplace, a wood fireplace surround and brown floor.
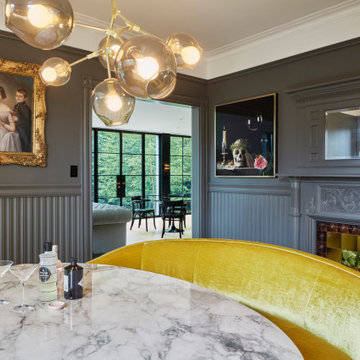
Modern furnishings meet refinished traditional details.
This is an example of a contemporary separate dining room in Boston with light hardwood floors, brown floor, grey walls, a standard fireplace, a wood fireplace surround and panelled walls.
This is an example of a contemporary separate dining room in Boston with light hardwood floors, brown floor, grey walls, a standard fireplace, a wood fireplace surround and panelled walls.
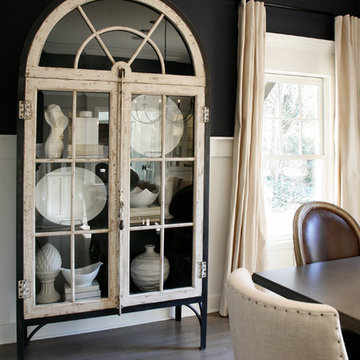
Barbara Brown Photography
Design ideas for a large eclectic separate dining room in Atlanta with blue walls, medium hardwood floors, a standard fireplace and a wood fireplace surround.
Design ideas for a large eclectic separate dining room in Atlanta with blue walls, medium hardwood floors, a standard fireplace and a wood fireplace surround.
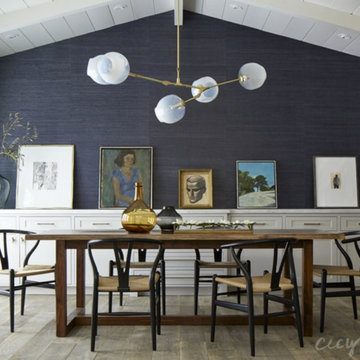
Inspiration for a mid-sized country open plan dining in San Francisco with blue walls, light hardwood floors, a standard fireplace and a wood fireplace surround.
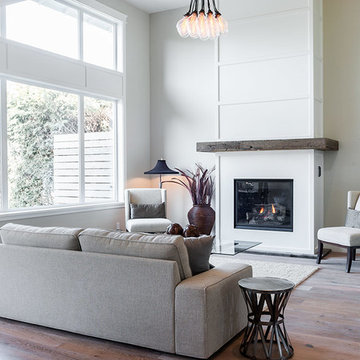
Inspiration for a large modern open plan dining in Vancouver with white walls, a standard fireplace, a wood fireplace surround, medium hardwood floors and brown floor.
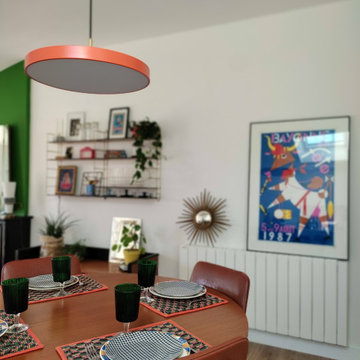
Mid-sized eclectic open plan dining in Other with white walls, medium hardwood floors, a standard fireplace, a wood fireplace surround, beige floor and exposed beam.
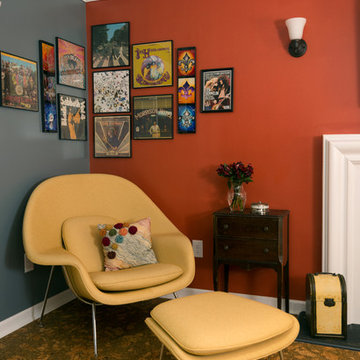
Design ideas for a mid-sized eclectic dining room in Other with multi-coloured walls, cork floors, a standard fireplace and a wood fireplace surround.
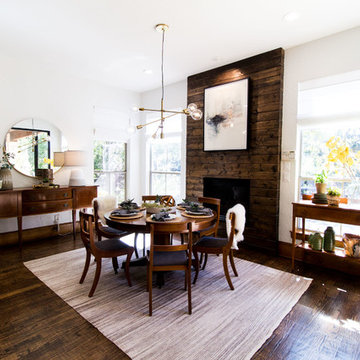
Bethany Jarrell Photography
White Oak, Flat Panel Cabinetry
Galaxy Black Granite
Epitome Quartz
White Subway Tile
Custom Cabinets
Photo of a large scandinavian kitchen/dining combo in Dallas with white walls, dark hardwood floors, a standard fireplace, a wood fireplace surround and brown floor.
Photo of a large scandinavian kitchen/dining combo in Dallas with white walls, dark hardwood floors, a standard fireplace, a wood fireplace surround and brown floor.
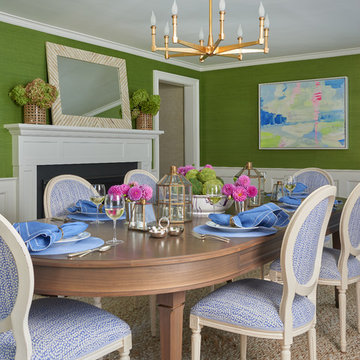
Jane Beiles Photography
Design ideas for a mid-sized transitional kitchen/dining combo in New York with green walls, dark hardwood floors, a standard fireplace and a wood fireplace surround.
Design ideas for a mid-sized transitional kitchen/dining combo in New York with green walls, dark hardwood floors, a standard fireplace and a wood fireplace surround.
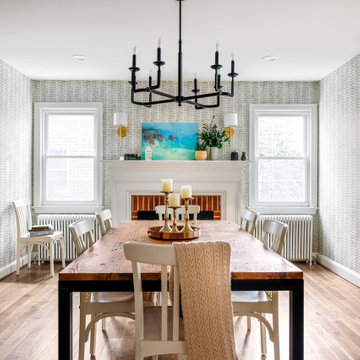
Inspiration for a mid-sized transitional separate dining room in DC Metro with grey walls, medium hardwood floors, a standard fireplace, a wood fireplace surround, brown floor and wallpaper.
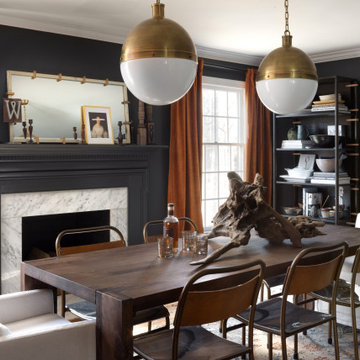
Dark, mood dining room with traditional portraiture and modern accents.
Design ideas for a mid-sized transitional kitchen/dining combo in Baltimore with black walls, medium hardwood floors, a standard fireplace, a wood fireplace surround and brown floor.
Design ideas for a mid-sized transitional kitchen/dining combo in Baltimore with black walls, medium hardwood floors, a standard fireplace, a wood fireplace surround and brown floor.
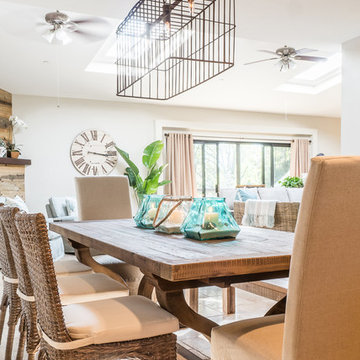
Megan Meek
Photo of a mid-sized beach style open plan dining in San Diego with white walls, ceramic floors, a standard fireplace, a wood fireplace surround and beige floor.
Photo of a mid-sized beach style open plan dining in San Diego with white walls, ceramic floors, a standard fireplace, a wood fireplace surround and beige floor.

Photo of a large transitional separate dining room in London with multi-coloured walls, medium hardwood floors, a standard fireplace, a wood fireplace surround, brown floor, coffered and panelled walls.
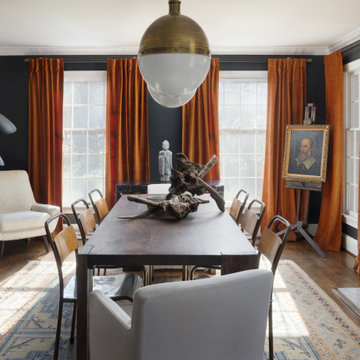
Dark, mood dining room with traditional portraiture and modern accents.
Mid-sized transitional kitchen/dining combo in Baltimore with black walls, medium hardwood floors, a standard fireplace, a wood fireplace surround and brown floor.
Mid-sized transitional kitchen/dining combo in Baltimore with black walls, medium hardwood floors, a standard fireplace, a wood fireplace surround and brown floor.
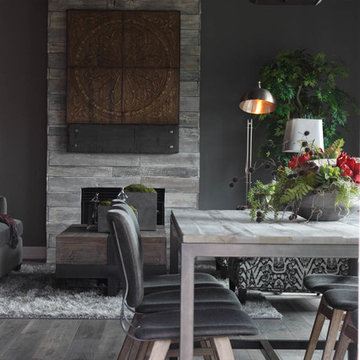
In our work, we see lots of big homes with big spaces. We also see small homes. And we’ll be the first to tell you that size isn’t what matters.
What’s important is scale.
Through design, we can make a small space look big—or make a big space look small. But more important, we can use scale to make your home interiors meet your functional needs while reflecting your personality, values and style.
The Eyes Have It.
When you step into a room, where do you look?
Directing the eye is one of the magic tricks that designers use to create a particular effect.
Bright red apples in a simple glass bowl immediately draws the eye to a kitchen counter. The hefty wood trivet and rounded concrete planter containing succulents echo the shape of the apples and the bowl, while adding new materials. A wood and metal stand holds an iPad or book for easy recipe reference, all atop an elegant light granite counter.
In a separate arrangement, ceramic artichokes create shape and shine but maintain the neutral color for continuity.
In this context, the eye is drawn immediately to the bright red color. That’s why sparse seasonal decorations can be more effective than heavy ornamentation. We can actually take in more when there are fewer items to focus on.
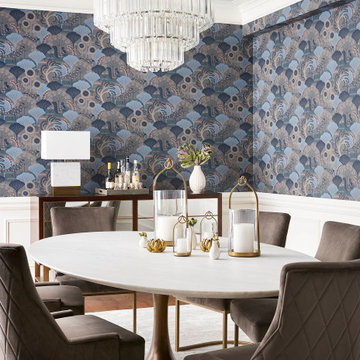
Design ideas for a large transitional dining room in Chicago with blue walls, medium hardwood floors, a standard fireplace, a wood fireplace surround, brown floor and wallpaper.
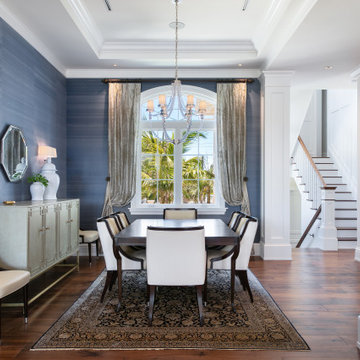
Nestled in the white sands of Lido Beach, overlooking a 100-acre preserve of Florida habitat, this Colonial West Indies home celebrates the natural beauty that Sarasota is known for. Inspired by the sugar plantation estates on the island of Barbados, “Orchid Beach” radiates a barefoot elegance. The kitchen is an effortless extension of this style. A natural light filled kitchen extends into the expansive family room, dining room, and foyer all with high coffered ceilings for a grand entertainment space.
The dining room, encased in a subtle blue textured wallpaper is formal, yet welcoming. Between the kitchen and dining room there is a full size, walk in wine cellar, with a dedicated climate controlled system.
The Orchid Beach kitchen was designed as a personal and entertainment oasis for the owners to share the Florida lifestyle with their family and friends. The home gives the feeling of traveling back in time to a spectacular island estate and promises to become a timeless piece of architecture on Lido Key.
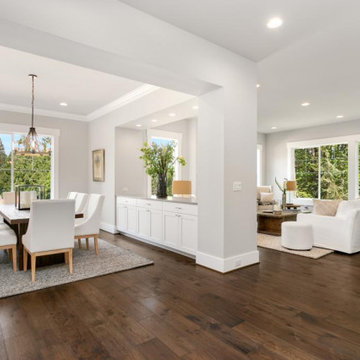
Expansive arts and crafts open plan dining in Seattle with grey walls, dark hardwood floors, a standard fireplace, a wood fireplace surround and brown floor.
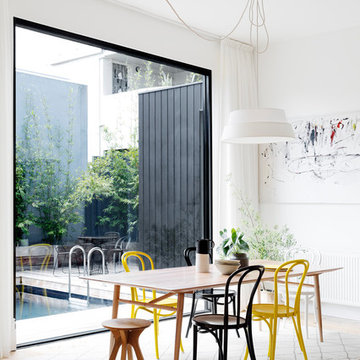
Martina Gemmola [Photography]; Ruth Welsby [Styling]
Mid-sized contemporary open plan dining in Melbourne with white walls, light hardwood floors, a standard fireplace and a wood fireplace surround.
Mid-sized contemporary open plan dining in Melbourne with white walls, light hardwood floors, a standard fireplace and a wood fireplace surround.
Dining Room Design Ideas with a Standard Fireplace and a Wood Fireplace Surround
2