Dining Room Design Ideas with a Standard Fireplace and a Wood Fireplace Surround
Refine by:
Budget
Sort by:Popular Today
41 - 60 of 1,726 photos
Item 1 of 3
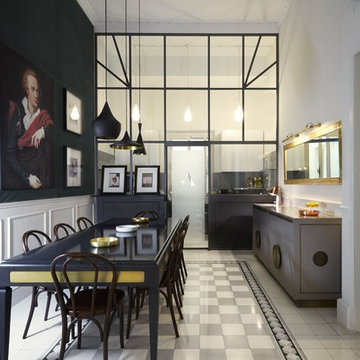
Design ideas for a mid-sized midcentury kitchen/dining combo with white walls, ceramic floors, a standard fireplace, a wood fireplace surround and beige floor.
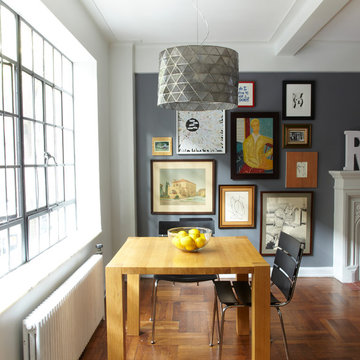
alyssa kirsten
Inspiration for a small industrial open plan dining in New York with grey walls, medium hardwood floors, a standard fireplace and a wood fireplace surround.
Inspiration for a small industrial open plan dining in New York with grey walls, medium hardwood floors, a standard fireplace and a wood fireplace surround.
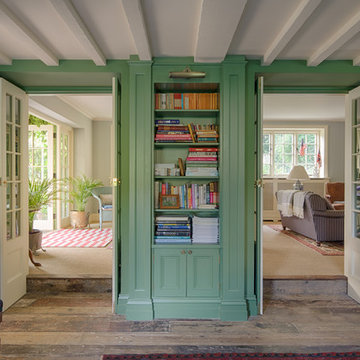
Alterations to an idyllic Cotswold Cottage in Gloucestershire. The works included complete internal refurbishment, together with an entirely new panelled Dining Room, a small oak framed bay window extension to the Kitchen and a new Boot Room / Utility extension.
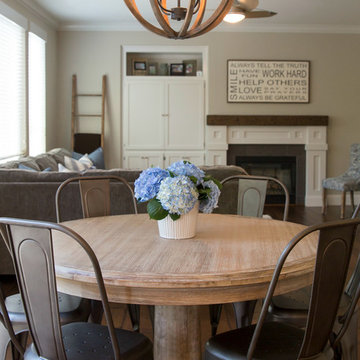
Beck High Photography
Large country open plan dining in San Francisco with medium hardwood floors, grey walls, a standard fireplace and a wood fireplace surround.
Large country open plan dining in San Francisco with medium hardwood floors, grey walls, a standard fireplace and a wood fireplace surround.
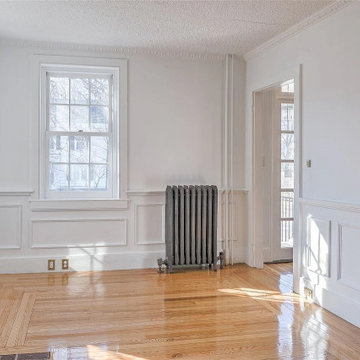
Photo of an expansive traditional open plan dining in Boston with grey walls, medium hardwood floors, a standard fireplace, a wood fireplace surround, brown floor, coffered and panelled walls.
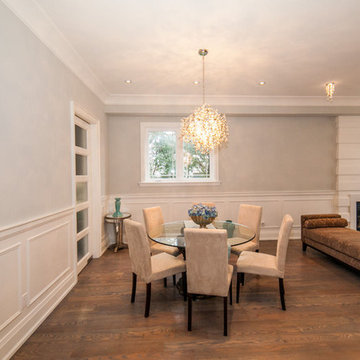
Inspiration for a mid-sized modern kitchen/dining combo in Toronto with beige walls, medium hardwood floors, a standard fireplace and a wood fireplace surround.
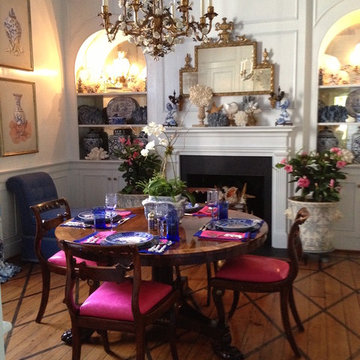
Design ideas for a mid-sized traditional separate dining room in Charleston with white walls, medium hardwood floors, a standard fireplace, a wood fireplace surround and brown floor.
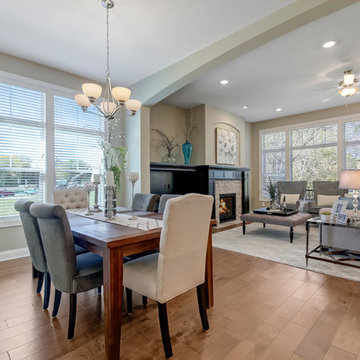
Open concept living room and dining room. This staging includes a mixture of woods, glass, and metals as well as a mixture of texture and pattern.
Large dining room in Minneapolis with grey walls, light hardwood floors, a standard fireplace, a wood fireplace surround and brown floor.
Large dining room in Minneapolis with grey walls, light hardwood floors, a standard fireplace, a wood fireplace surround and brown floor.
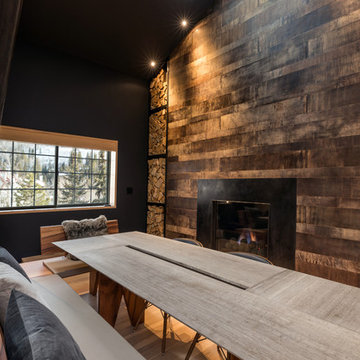
In this side of the room, a black wall matching with the wood materials around the fireplace, offer a warm and cozy ambiance for a cold night. While the light colored table and chairs that contrasts the wall, makes a light and clean look. The entire picture shows a rustic yet modish appearance of this mountain home.
Built by ULFBUILT. Contact us today to learn more.
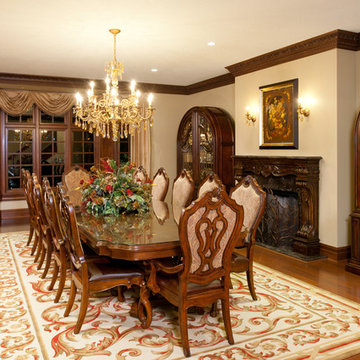
Craig Thompson
Inspiration for an expansive separate dining room in Other with medium hardwood floors, a standard fireplace and a wood fireplace surround.
Inspiration for an expansive separate dining room in Other with medium hardwood floors, a standard fireplace and a wood fireplace surround.
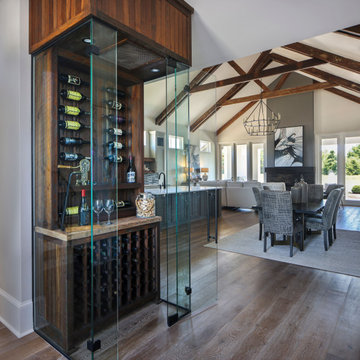
Entry to open floor plan dining room featuring a custom wine refrigerator made from antique reclaimed wood.
Inspiration for a large transitional open plan dining in New Orleans with white walls, medium hardwood floors, a standard fireplace, a wood fireplace surround, brown floor and vaulted.
Inspiration for a large transitional open plan dining in New Orleans with white walls, medium hardwood floors, a standard fireplace, a wood fireplace surround, brown floor and vaulted.
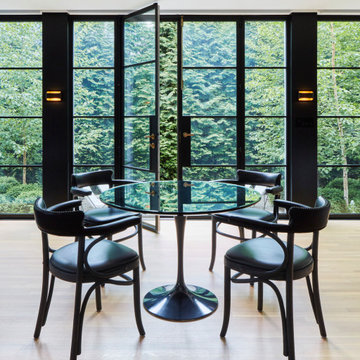
Steel double doors open onto a contemporary garden.
Inspiration for a contemporary separate dining room in Boston with grey walls, light hardwood floors, a standard fireplace, a wood fireplace surround and brown floor.
Inspiration for a contemporary separate dining room in Boston with grey walls, light hardwood floors, a standard fireplace, a wood fireplace surround and brown floor.

This is an example of a large transitional kitchen/dining combo in Los Angeles with green walls, light hardwood floors, a standard fireplace, a wood fireplace surround and vaulted.
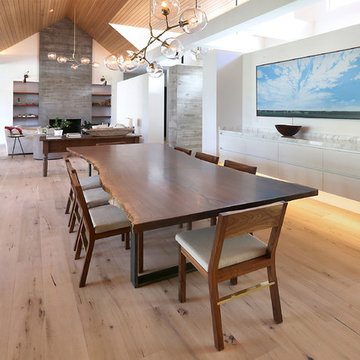
Design ideas for a mid-sized contemporary open plan dining in Denver with white walls, medium hardwood floors, a standard fireplace, a wood fireplace surround and brown floor.
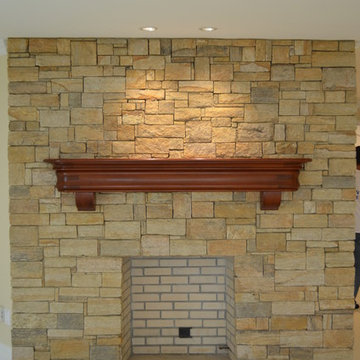
Custom mahogany mantle created by our in-house craftsman.
Photo of a large transitional kitchen/dining combo in Providence with a wood fireplace surround, beige walls, carpet and a standard fireplace.
Photo of a large transitional kitchen/dining combo in Providence with a wood fireplace surround, beige walls, carpet and a standard fireplace.
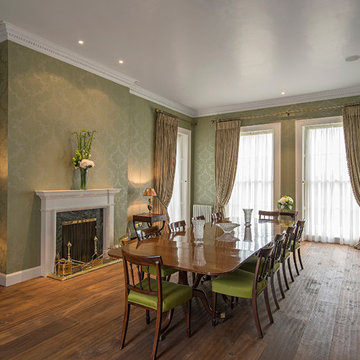
Classic dining room.
Photography by Gareth Bryne
Large traditional separate dining room in Dublin with green walls, medium hardwood floors, a standard fireplace and a wood fireplace surround.
Large traditional separate dining room in Dublin with green walls, medium hardwood floors, a standard fireplace and a wood fireplace surround.
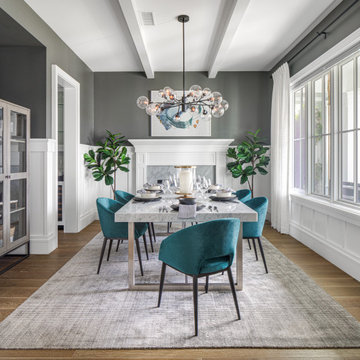
This is an example of a large transitional separate dining room in Orange County with grey walls, light hardwood floors, brown floor, a standard fireplace, a wood fireplace surround, exposed beam and decorative wall panelling.
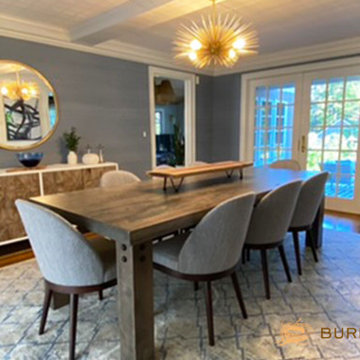
The dining room already had a beamed ceiling with painted vintage embossed wallpaper. We added this beautiful vinyl to the walls in a slate blue with modern trellis pattern that suited both the homeowner's tastes. It's washable and adds a perfect sheen to lend a little formality.
The trim was given a fresh coat of paint and the fireplace accented in Benjamin Moore's Coventry Grey. A sputnik pendant adds a touch of mid-century glam, juxtaposing the rustic table. The dining table was commissioned locally of reclaimed barnwood. The chairs are of navy tweed, a durable fabric to withstand many family dinners for years to come. A buffet was added to use as a serveboard, as well as provide additional storage. The rug is a durable poly that will withstand spills better than wool.
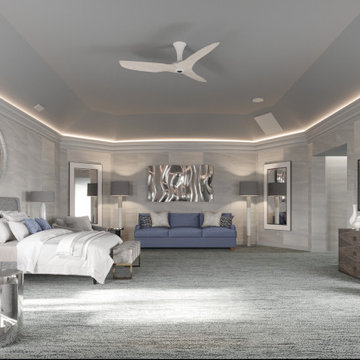
We included new furnishings in this home’s main levels transitional space. New art & furnishings as well as unique artifacts such as the foyers sculptural pieces. In the living room we included unique furnishings such as the velvet swivel chairs with metal backs, the new grey modular sectional, new occasional tables, as well as the dark velvet fixed curtains. The office redesign includes a custom paneled ceiling wallpaper as well as a bold two-piece black forest marble desk and other essentials. The dining room started as a blank canvas until we included a new glass dining table, acrylic chairs as well as a cowhide rug to serve as an anchor to the rooms clean open feel. The walls were all painted with Benjamin Moore’s 2134-60 Whitestone in flat finish.
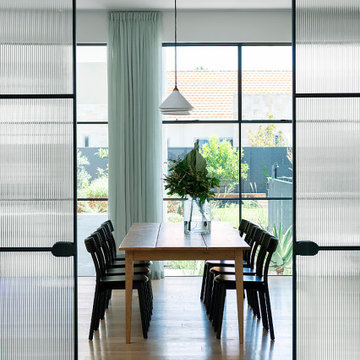
The Suburban Farmhaus //
A hint of country in the city suburbs.
What a joy it was working on this project together with talented designers, architects & builders.⠀
The design seamlessly curated, and the end product bringing the clients vision to life perfectly.
Architect - @arcologic_design
Interiors & Exteriors - @lahaus_creativestudio
Documentation - @howes.and.homes.designs
Builder - @sovereignbuilding
Landscape - @jemhanbury
Photography - @jody_darcy
Dining Room Design Ideas with a Standard Fireplace and a Wood Fireplace Surround
3