Dining Room Design Ideas with a Standard Fireplace
Refine by:
Budget
Sort by:Popular Today
61 - 80 of 2,046 photos
Item 1 of 3

So much eye candy, and no fear of color here, we're not sure what to take in first...the art, the refurbished and reimagined Cees Braakman chairs, the vintage pendant, the classic Saarinen dining table, that purple rug, and THAT FIREPLACE! Holy smokes...I think I'm in love.

Photo of a mid-sized transitional open plan dining in Boston with white walls, dark hardwood floors, a standard fireplace, a stone fireplace surround, brown floor, recessed and wallpaper.
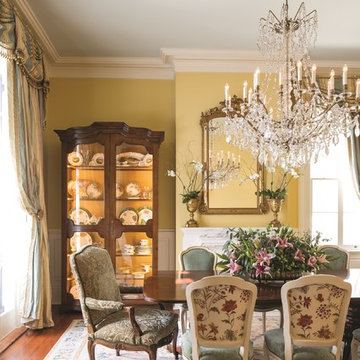
Restored dining room including new plaster moldings, hand-built plaster ceiling medallion, custom bench-made mahogany dining table, antique host dining chairs, custom walnut china cabinet, custom silk drapery panels with matching valance, hand-woven aubusson rug.
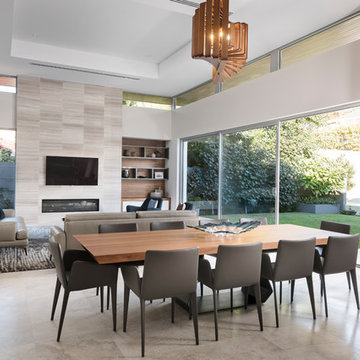
Light filled combined living and dining area, overlooking the garden. Walls: Dulux Grey Pebble 100%. Floor Tiles: Milano Stone Limestone Mistral. Tiled feature on pillars and fireplace - Silvabella by D'Amelio Stone. Fireplace: Horizon 1100 GasFire. All internal selections as well as furniture and accessories by Moda Interiors.
Photographed by DMax Photography
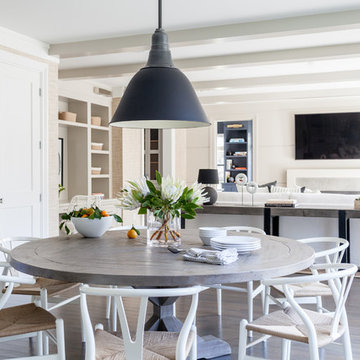
Interior Design, Custom Furniture Design, & Art Curation by Chango & Co.
Photography by Raquel Langworthy
See the project in Architectural Digest
Inspiration for an expansive transitional dining room in New York with beige walls, dark hardwood floors, a standard fireplace and a stone fireplace surround.
Inspiration for an expansive transitional dining room in New York with beige walls, dark hardwood floors, a standard fireplace and a stone fireplace surround.
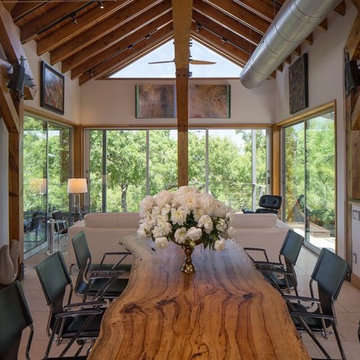
Expansive midcentury kitchen/dining combo in Austin with white walls, ceramic floors, a standard fireplace and a stone fireplace surround.
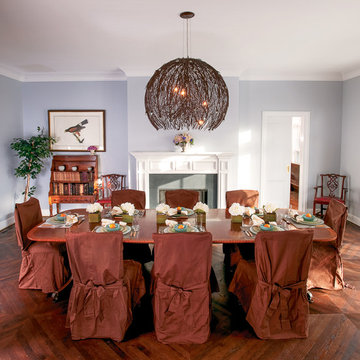
Photo of a large traditional separate dining room in New York with blue walls, dark hardwood floors and a standard fireplace.
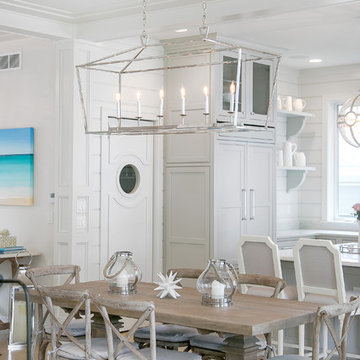
http://lowellcustomhomes.com , LOWELL CUSTOM HOMES, Lake Geneva, WI, Open floor plan with lakeside dining room open to the living room and kitchen. Large windows create a bright sunny interior with lake views from every room.
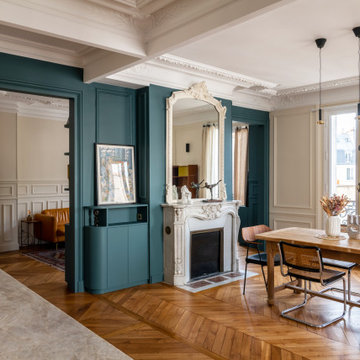
Rénovation complète d'un bel haussmannien de 112m2 avec le déplacement de la cuisine dans l'espace à vivre. Ouverture des cloisons et création d'une cuisine ouverte avec ilot. Création de plusieurs aménagements menuisés sur mesure dont bibliothèque et dressings. Rénovation de deux salle de bains.

A detailed view of the custom Michael Dreeben slab-top table, which comfortably seats ten.
Design ideas for a large contemporary open plan dining in Other with black walls, light hardwood floors, a standard fireplace, a stone fireplace surround, brown floor, vaulted and panelled walls.
Design ideas for a large contemporary open plan dining in Other with black walls, light hardwood floors, a standard fireplace, a stone fireplace surround, brown floor, vaulted and panelled walls.
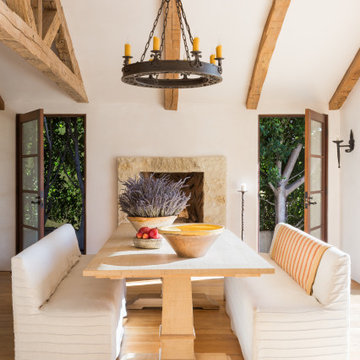
Dining Room with Stone Fireplace
Mid-sized mediterranean dining room in Los Angeles with beige walls, light hardwood floors, a standard fireplace, beige floor and exposed beam.
Mid-sized mediterranean dining room in Los Angeles with beige walls, light hardwood floors, a standard fireplace, beige floor and exposed beam.

Photo of a large traditional separate dining room in Los Angeles with multi-coloured walls, limestone floors, a standard fireplace, a stone fireplace surround, grey floor, recessed and wallpaper.
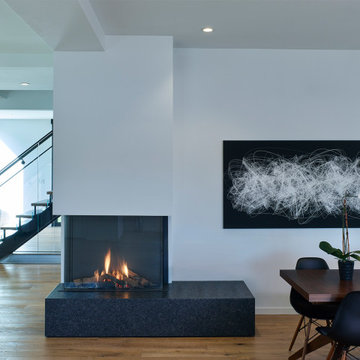
This is an example of a mid-sized contemporary kitchen/dining combo in Boston with white walls, medium hardwood floors, a standard fireplace, a stone fireplace surround and beige floor.
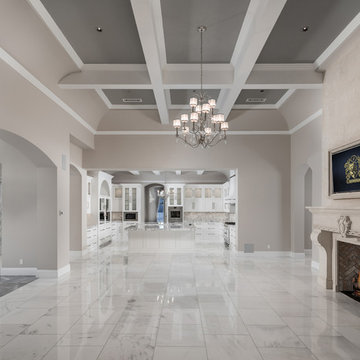
World Renowned Interior Design Firm Fratantoni Interior Designers created these beautiful home designs! They design homes for families all over the world in any size and style. They also have in-house Architecture Firm Fratantoni Design and world class Luxury Home Building Firm Fratantoni Luxury Estates! Hire one or all three companies to design, build and or remodel your home!
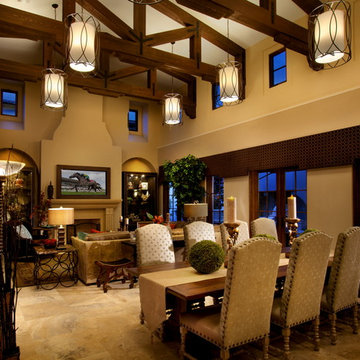
Living / Dining room with twenty foot high ceiling exposed wood truss beams between high glass.
Inspiration for a large mediterranean open plan dining in Orlando with travertine floors, a standard fireplace and beige walls.
Inspiration for a large mediterranean open plan dining in Orlando with travertine floors, a standard fireplace and beige walls.
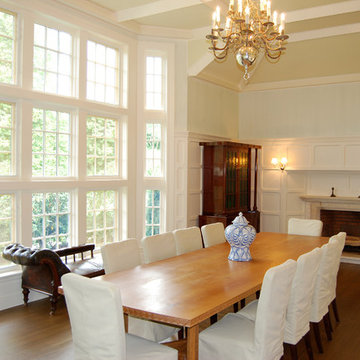
Frank de Biasi Interiors
Photo of an expansive traditional separate dining room in New York with white walls, medium hardwood floors, a standard fireplace and a stone fireplace surround.
Photo of an expansive traditional separate dining room in New York with white walls, medium hardwood floors, a standard fireplace and a stone fireplace surround.

Photo of a large transitional separate dining room in London with multi-coloured walls, medium hardwood floors, a standard fireplace, a wood fireplace surround, brown floor, coffered and panelled walls.

Design ideas for a mid-sized transitional open plan dining in Boston with white walls, dark hardwood floors, a standard fireplace, a stone fireplace surround, brown floor, recessed and wallpaper.

Mid-sized modern kitchen/dining combo in Austin with white walls, laminate floors, a standard fireplace, grey floor and vaulted.

Built in the iconic neighborhood of Mount Curve, just blocks from the lakes, Walker Art Museum, and restaurants, this is city living at its best. Myrtle House is a design-build collaboration with Hage Homes and Regarding Design with expertise in Southern-inspired architecture and gracious interiors. With a charming Tudor exterior and modern interior layout, this house is perfect for all ages.
Rooted in the architecture of the past with a clean and contemporary influence, Myrtle House bridges the gap between stunning historic detailing and modern living.
A sense of charm and character is created through understated and honest details, with scale and proportion being paramount to the overall effect.
Classical elements are featured throughout the home, including wood paneling, crown molding, cabinet built-ins, and cozy window seating, creating an ambiance steeped in tradition. While the kitchen and family room blend together in an open space for entertaining and family time, there are also enclosed spaces designed with intentional use in mind.
Dining Room Design Ideas with a Standard Fireplace
4