Dining Room Design Ideas with a Standard Fireplace
Refine by:
Budget
Sort by:Popular Today
81 - 100 of 2,046 photos
Item 1 of 3
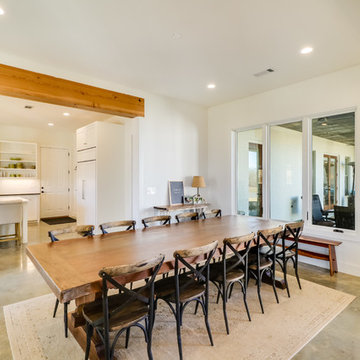
Photo of a large country open plan dining in Jackson with white walls, concrete floors, a standard fireplace, a brick fireplace surround and grey floor.
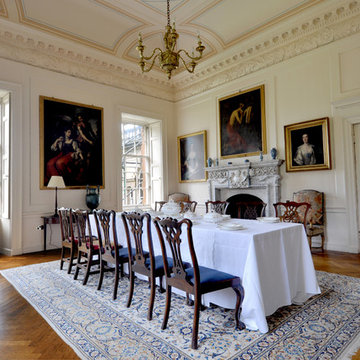
Murdo McDermid
Large traditional separate dining room in Edinburgh with white walls, medium hardwood floors, a standard fireplace and a stone fireplace surround.
Large traditional separate dining room in Edinburgh with white walls, medium hardwood floors, a standard fireplace and a stone fireplace surround.
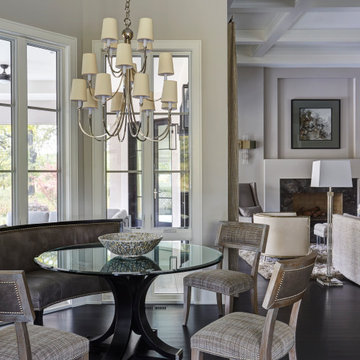
A curved leather bench is paired with side chairs. The chair backs are upholstered in the same leather with nailhead trim. The Window Pinnacle Clad Series casement windows are 9' tall and include a 28" tall fixed awning window on the bottom and a 78" tall casement on top.
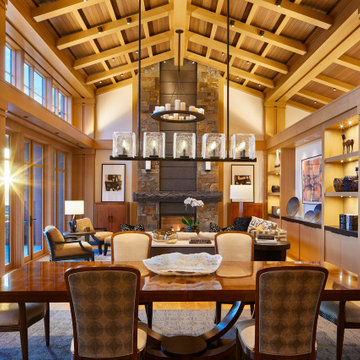
The interplay of light and shadows, natural materials, subtle texture, and a hierarchy of pattern stimulates the senses in the Dining Room and Great Room. // Image : Benjamin Benschneider Photography
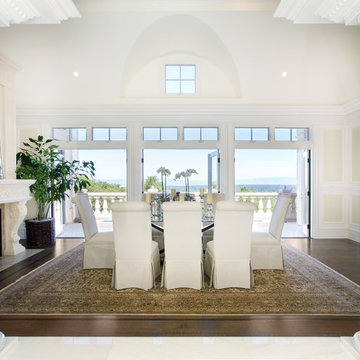
A breathtaking city, bay and mountain view over take the senses as one enters the regal estate of this Woodside California home. At apx 17,000 square feet the exterior of the home boasts beautiful hand selected stone quarry material, custom blended slate roofing with pre aged copper rain gutters and downspouts. Every inch of the exterior one finds intricate timeless details. As one enters the main foyer a grand marble staircase welcomes them, while an ornate metal with gold-leaf laced railing outlines the staircase. A high performance chef’s kitchen waits at one wing while separate living quarters are down the other. A private elevator in the heart of the home serves as a second means of arriving from floor to floor. The properties vanishing edge pool serves its viewer with breathtaking views while a pool house with separate guest quarters are just feet away. This regal estate boasts a new level of luxurious living built by Markay Johnson Construction.
Builder: Markay Johnson Construction
visit: www.mjconstruction.com
Photographer: Scot Zimmerman
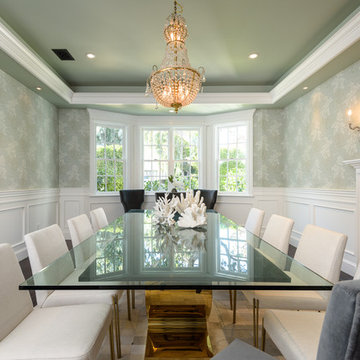
Design ideas for a large transitional separate dining room in Los Angeles with green walls, dark hardwood floors, a standard fireplace, a stone fireplace surround and brown floor.
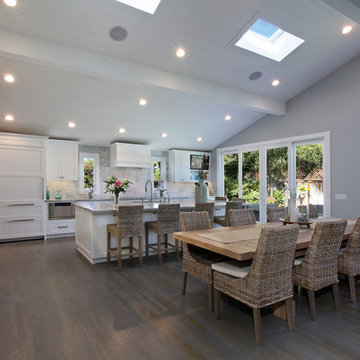
Photography: Jeri Koegel
Photo of a large beach style kitchen/dining combo in Orange County with dark hardwood floors, a standard fireplace, a tile fireplace surround, grey walls and brown floor.
Photo of a large beach style kitchen/dining combo in Orange County with dark hardwood floors, a standard fireplace, a tile fireplace surround, grey walls and brown floor.
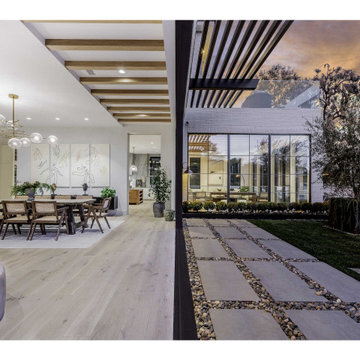
This is an example of a large contemporary open plan dining in Los Angeles with white walls, light hardwood floors, a standard fireplace and a stone fireplace surround.
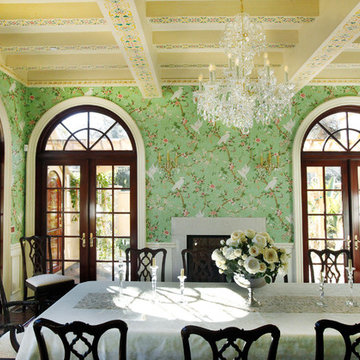
Leslie Rodriguez Photography
Design ideas for a large traditional separate dining room in Los Angeles with multi-coloured walls, dark hardwood floors and a standard fireplace.
Design ideas for a large traditional separate dining room in Los Angeles with multi-coloured walls, dark hardwood floors and a standard fireplace.
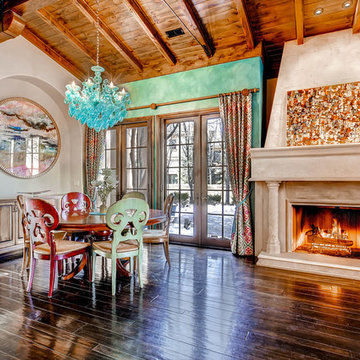
Beautiful Spanish style Mediterranean estate in Denver's upscale Buell Mansion neighborhood. Beautiful formal but comfortable dining room that opens to the outside patio. Wood ceilings and beams with wrought iron details, and enormous stone fireplace.
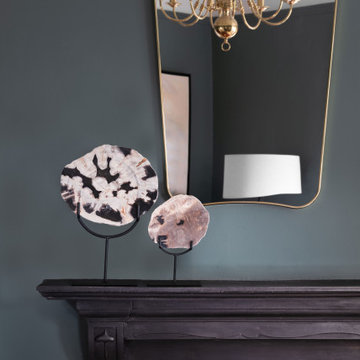
Photo of a mid-sized eclectic dining room in Cheshire with green walls, light hardwood floors, a standard fireplace, a metal fireplace surround and brown floor.
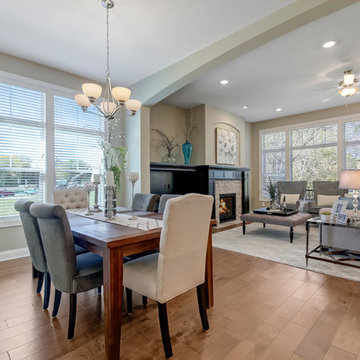
Open concept living room and dining room. This staging includes a mixture of woods, glass, and metals as well as a mixture of texture and pattern.
Large dining room in Minneapolis with grey walls, light hardwood floors, a standard fireplace, a wood fireplace surround and brown floor.
Large dining room in Minneapolis with grey walls, light hardwood floors, a standard fireplace, a wood fireplace surround and brown floor.
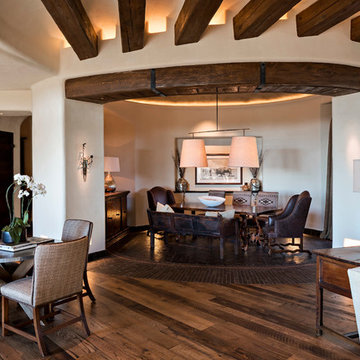
Southwestern style dining room with exposed beams and medium hardwood floors.
Architect: Urban Design Associates
Builder: R-Net Custom Homes
Interiors: Billie Springer
Photography: Thompson Photographic
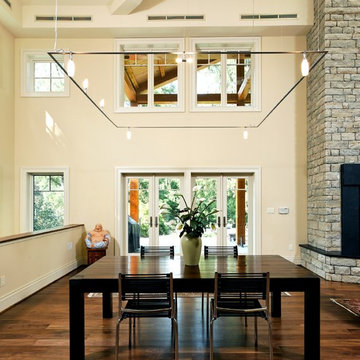
Greg Hadley
This is an example of an expansive transitional open plan dining in DC Metro with beige walls, medium hardwood floors, a standard fireplace and a stone fireplace surround.
This is an example of an expansive transitional open plan dining in DC Metro with beige walls, medium hardwood floors, a standard fireplace and a stone fireplace surround.

Rustic yet refined, this modern country retreat blends old and new in masterful ways, creating a fresh yet timeless experience. The structured, austere exterior gives way to an inviting interior. The palette of subdued greens, sunny yellows, and watery blues draws inspiration from nature. Whether in the upholstery or on the walls, trailing blooms lend a note of softness throughout. The dark teal kitchen receives an injection of light from a thoughtfully-appointed skylight; a dining room with vaulted ceilings and bead board walls add a rustic feel. The wall treatment continues through the main floor to the living room, highlighted by a large and inviting limestone fireplace that gives the relaxed room a note of grandeur. Turquoise subway tiles elevate the laundry room from utilitarian to charming. Flanked by large windows, the home is abound with natural vistas. Antlers, antique framed mirrors and plaid trim accentuates the high ceilings. Hand scraped wood flooring from Schotten & Hansen line the wide corridors and provide the ideal space for lounging.
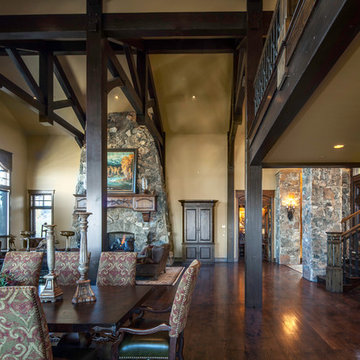
View from the Dining Room through to the Great Room with the upper level balcony above. The great views out the gathering room windows.
This is an example of an expansive country open plan dining in Salt Lake City with medium hardwood floors, a standard fireplace, a stone fireplace surround and beige walls.
This is an example of an expansive country open plan dining in Salt Lake City with medium hardwood floors, a standard fireplace, a stone fireplace surround and beige walls.
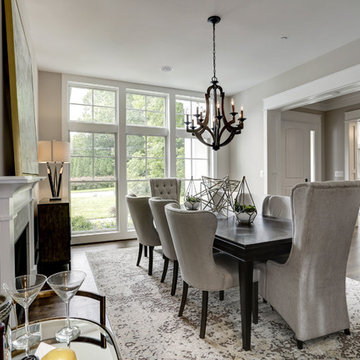
Design ideas for a contemporary dining room in DC Metro with a standard fireplace.
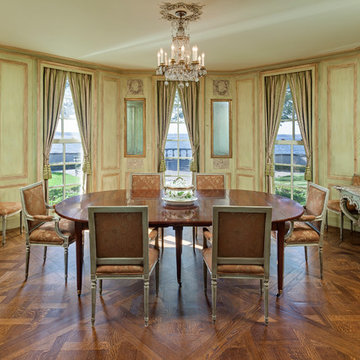
Landmark Photography
Large traditional separate dining room in Minneapolis with green walls, medium hardwood floors, a standard fireplace, a stone fireplace surround and brown floor.
Large traditional separate dining room in Minneapolis with green walls, medium hardwood floors, a standard fireplace, a stone fireplace surround and brown floor.
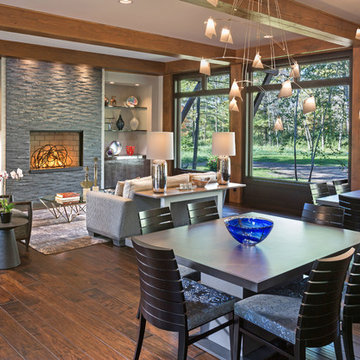
Builder: www.mooredesigns.com
Photo: Edmunds Studios
Inspiration for an expansive traditional open plan dining in Milwaukee with medium hardwood floors, a standard fireplace, a stone fireplace surround and grey walls.
Inspiration for an expansive traditional open plan dining in Milwaukee with medium hardwood floors, a standard fireplace, a stone fireplace surround and grey walls.
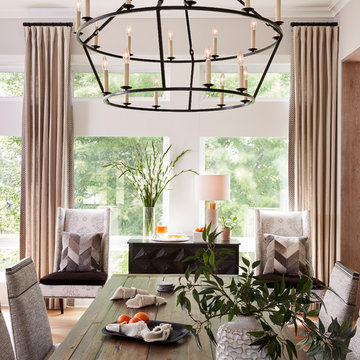
Photography: Alyssa Lee Photography
Large transitional open plan dining in Minneapolis with beige walls, medium hardwood floors, a standard fireplace, a tile fireplace surround and brown floor.
Large transitional open plan dining in Minneapolis with beige walls, medium hardwood floors, a standard fireplace, a tile fireplace surround and brown floor.
Dining Room Design Ideas with a Standard Fireplace
5