Dining Room Design Ideas with a Standard Fireplace
Refine by:
Budget
Sort by:Popular Today
41 - 60 of 2,046 photos
Item 1 of 3
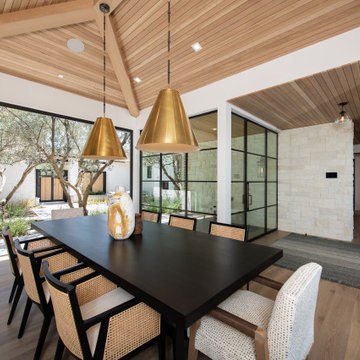
This is an example of a large transitional separate dining room in Orange County with white walls, light hardwood floors, a standard fireplace, a stone fireplace surround and beige floor.
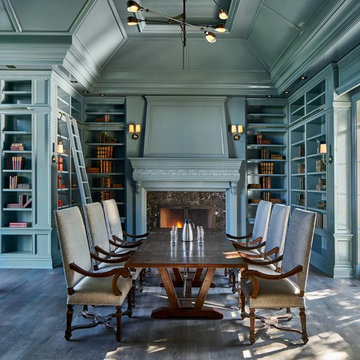
Large traditional dining room in Denver with blue walls, a standard fireplace, brown floor, dark hardwood floors and a stone fireplace surround.
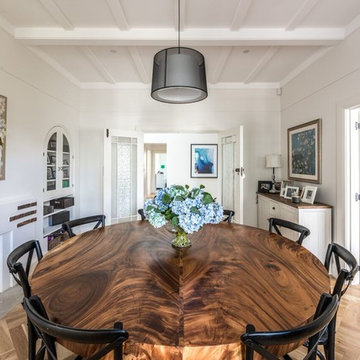
Original Tudor Revival with Art Deco undertones has been given new life with the client's love for French Provincial, the stunning French Oak double herringbone parquetry floor and the open plan kitchen.
This fireplace is one of three in this home and originally had a collection of built-ins above it which were removed to simplify the space as a walk-way through to the new open-plan kitchen/living area.
the original fireplace surround was kept with most of the brick now painted a crisp white and new black marble hearth still waiting to arrive.
I imagine many family meals had in this now open and light space with easy access to the Kitchen and Butlers Pantry and overlooking the Alfresco and Pool-house.
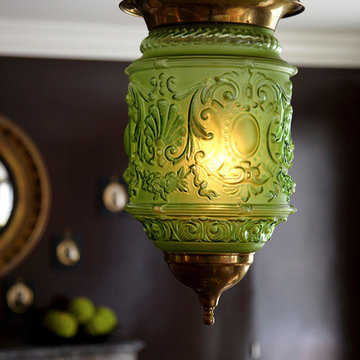
An unusual acid green Anglo Indian lantern casts its glow over the dining table. Photo by Phillip Ennis
Design ideas for a large transitional separate dining room in New York with brown walls, dark hardwood floors, a standard fireplace and a stone fireplace surround.
Design ideas for a large transitional separate dining room in New York with brown walls, dark hardwood floors, a standard fireplace and a stone fireplace surround.
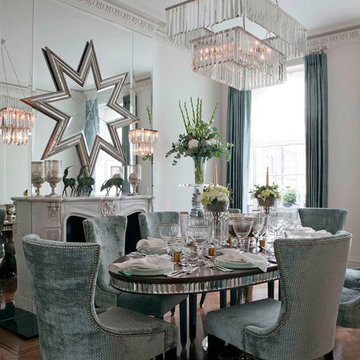
Formal dining room
Large contemporary dining room in London with grey walls, dark hardwood floors, a standard fireplace and a stone fireplace surround.
Large contemporary dining room in London with grey walls, dark hardwood floors, a standard fireplace and a stone fireplace surround.

Dining and Living Area
Inspiration for a mid-sized contemporary open plan dining in Other with white walls, porcelain floors, a standard fireplace, a wood fireplace surround and brown floor.
Inspiration for a mid-sized contemporary open plan dining in Other with white walls, porcelain floors, a standard fireplace, a wood fireplace surround and brown floor.

Photo of an expansive traditional open plan dining in Los Angeles with white walls, marble floors, a standard fireplace, a stone fireplace surround, grey floor, vaulted and wallpaper.
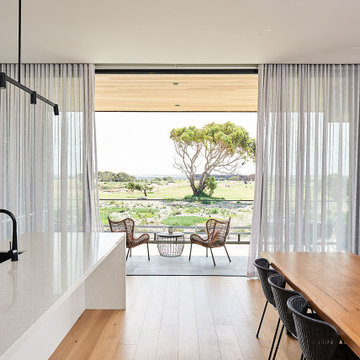
This is an example of a large beach style open plan dining in Geelong with white walls, medium hardwood floors, a standard fireplace, a plaster fireplace surround and brown floor.

Expansive transitional open plan dining in Miami with dark hardwood floors, a standard fireplace, a stone fireplace surround, brown floor, exposed beam, wallpaper and beige walls.
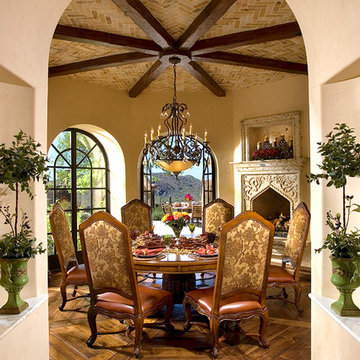
World Renowned Interior Design Firm Fratantoni Interior Designers created this beautiful home! They design homes for families all over the world in any size and style. They also have in-house Architecture Firm Fratantoni Design and world class Luxury Home Building Firm Fratantoni Luxury Estates! Hire one or all three companies to design, build and or remodel your home!
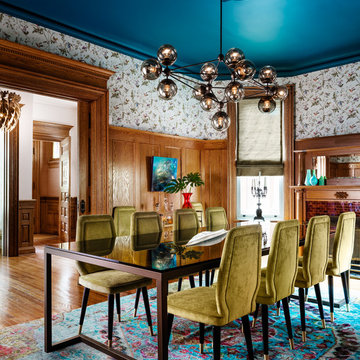
Brandon Barre & Gillian Jackson
This is an example of a mid-sized traditional separate dining room in Toronto with light hardwood floors, a standard fireplace and a tile fireplace surround.
This is an example of a mid-sized traditional separate dining room in Toronto with light hardwood floors, a standard fireplace and a tile fireplace surround.
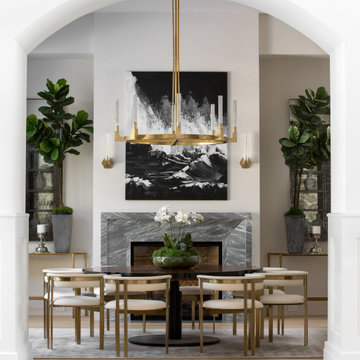
Photo of a large country open plan dining in Los Angeles with white walls, light hardwood floors, a standard fireplace and beige floor.
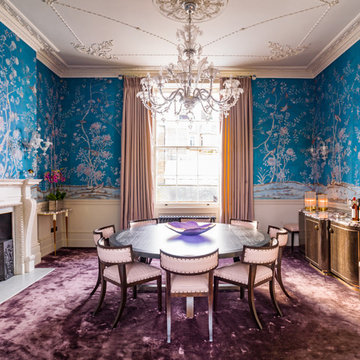
A Nash terraced house in Regent's Park, London. Interior design by Gaye Gardner. Photography by Adam Butler
Photo of a large traditional dining room in London with blue walls, carpet, a standard fireplace, a stone fireplace surround and purple floor.
Photo of a large traditional dining room in London with blue walls, carpet, a standard fireplace, a stone fireplace surround and purple floor.
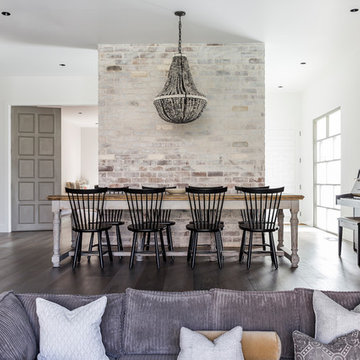
Large contemporary open plan dining in Brisbane with white walls, medium hardwood floors, a standard fireplace, a stone fireplace surround and beige floor.
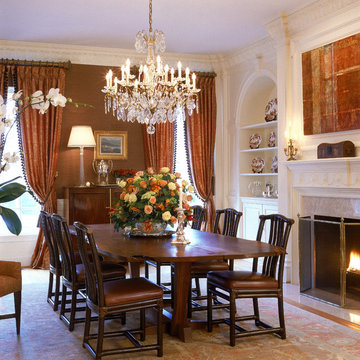
Gwin Hunt Photogaphy
Photo of a large traditional dining room in DC Metro with brown walls, a standard fireplace and a stone fireplace surround.
Photo of a large traditional dining room in DC Metro with brown walls, a standard fireplace and a stone fireplace surround.
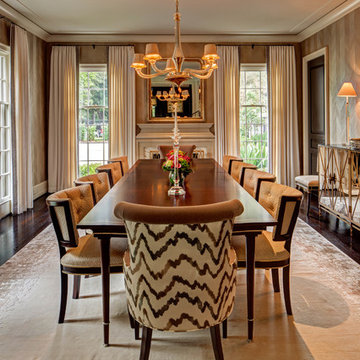
River Oaks, 2014 - Remodel and Additions
This is an example of an expansive transitional separate dining room in Houston with grey walls, dark hardwood floors and a standard fireplace.
This is an example of an expansive transitional separate dining room in Houston with grey walls, dark hardwood floors and a standard fireplace.
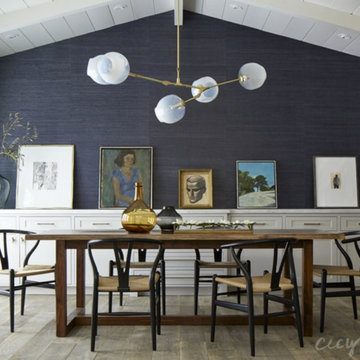
Inspiration for a mid-sized country open plan dining in San Francisco with blue walls, light hardwood floors, a standard fireplace and a wood fireplace surround.
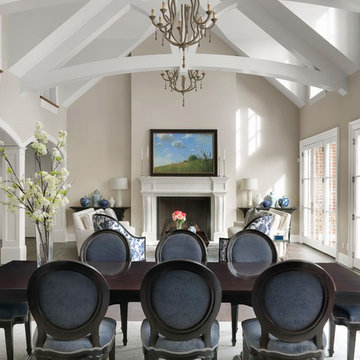
Photographer: Alise O'Brien
Builder: REA Homes
Architect: Mitchell Wall
This is an example of a large transitional open plan dining in St Louis with beige walls, medium hardwood floors, a standard fireplace and a stone fireplace surround.
This is an example of a large transitional open plan dining in St Louis with beige walls, medium hardwood floors, a standard fireplace and a stone fireplace surround.
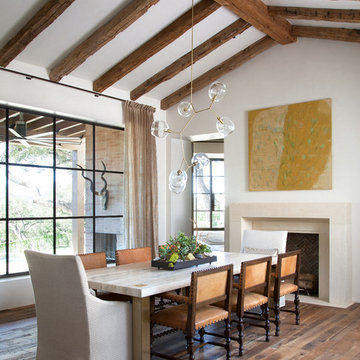
Ryann Ford
Design ideas for a mediterranean dining room in Austin with white walls, dark hardwood floors and a standard fireplace.
Design ideas for a mediterranean dining room in Austin with white walls, dark hardwood floors and a standard fireplace.

This multi-functional dining room is designed to reflect our client's eclectic and industrial vibe. From the distressed fabric on our custom swivel chairs to the reclaimed wood on the dining table, this space welcomes you in to cozy and have a seat. The highlight is the custom flooring, which carries slate-colored porcelain hex from the mudroom toward the dining room, blending into the light wood flooring with an organic feel. The metallic porcelain tile and hand blown glass pendants help round out the mixture of elements, and the result is a welcoming space for formal dining or after-dinner reading!
Dining Room Design Ideas with a Standard Fireplace
3