Dining Room Design Ideas with a Two-sided Fireplace and a Tile Fireplace Surround
Refine by:
Budget
Sort by:Popular Today
41 - 60 of 450 photos
Item 1 of 3
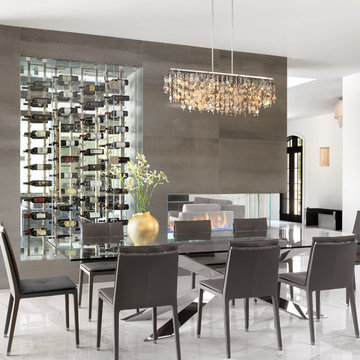
Designer: Tamsin Design Group, Photographer: Alise O'Brien, Builder REA Homes, Architect: Mitchell Wall
Large contemporary open plan dining in St Louis with a tile fireplace surround, white walls, a two-sided fireplace and white floor.
Large contemporary open plan dining in St Louis with a tile fireplace surround, white walls, a two-sided fireplace and white floor.
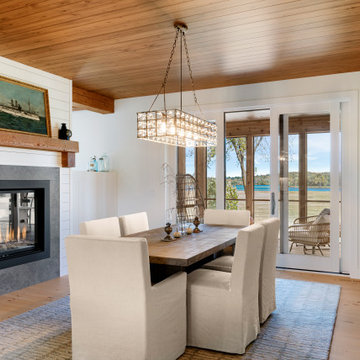
Intimate dining functions great as a daily eating spot, but can also accommodate holiday get togethers. Two sided fireplace connects dining room to great room.
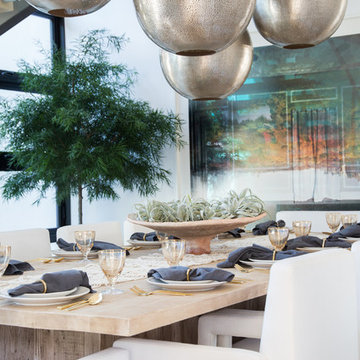
Interior Design by Blackband Design
Photography by Tessa Neustadt
Inspiration for a large contemporary separate dining room in Orange County with white walls, limestone floors, a two-sided fireplace and a tile fireplace surround.
Inspiration for a large contemporary separate dining room in Orange County with white walls, limestone floors, a two-sided fireplace and a tile fireplace surround.
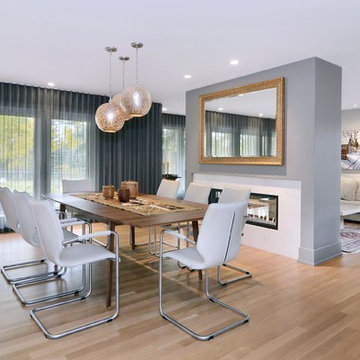
Dustin Mifflin Photography
Inspiration for a contemporary open plan dining in Calgary with grey walls, light hardwood floors, a tile fireplace surround and a two-sided fireplace.
Inspiration for a contemporary open plan dining in Calgary with grey walls, light hardwood floors, a tile fireplace surround and a two-sided fireplace.
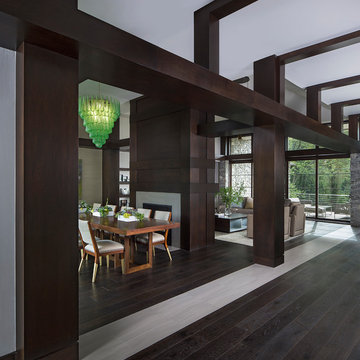
Photos by Beth Singer
Architecture/Build: Luxe Homes Design & Build
Design ideas for a large modern open plan dining in Detroit with beige walls, dark hardwood floors, a two-sided fireplace, a tile fireplace surround and brown floor.
Design ideas for a large modern open plan dining in Detroit with beige walls, dark hardwood floors, a two-sided fireplace, a tile fireplace surround and brown floor.
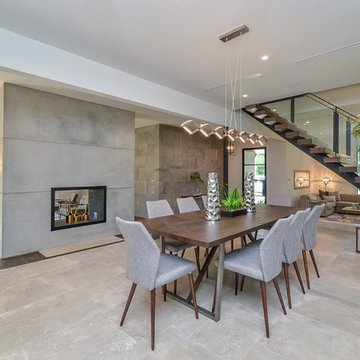
Expansive transitional open plan dining in Houston with white walls, porcelain floors, a two-sided fireplace, a tile fireplace surround and grey floor.
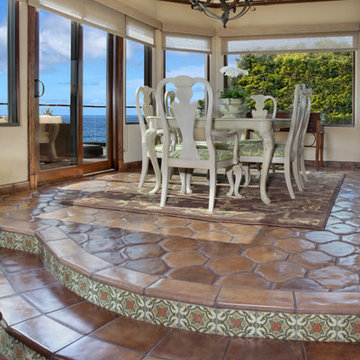
Jeri Koegel
Mid-sized mediterranean kitchen/dining combo in Orange County with beige walls, terra-cotta floors, a two-sided fireplace and a tile fireplace surround.
Mid-sized mediterranean kitchen/dining combo in Orange County with beige walls, terra-cotta floors, a two-sided fireplace and a tile fireplace surround.
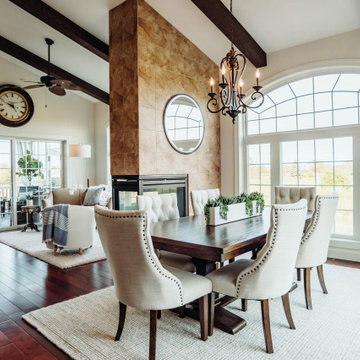
Mid-sized mediterranean kitchen/dining combo in Other with white walls, a two-sided fireplace, a tile fireplace surround and vaulted.
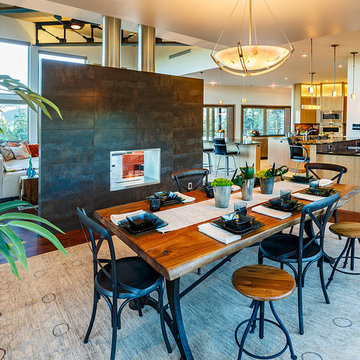
Casual dining at its best with lighting for every occasion. Romantic dinner by the fireplace or entertaining guests with connecting bar in the kitchen. Durango, CO | Marona Photography
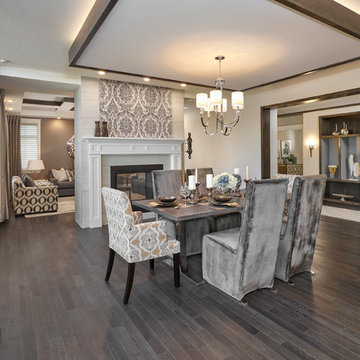
Merle Prosofky Photography Ltd.
Inspiration for a large transitional open plan dining in Edmonton with beige walls, dark hardwood floors, a two-sided fireplace and a tile fireplace surround.
Inspiration for a large transitional open plan dining in Edmonton with beige walls, dark hardwood floors, a two-sided fireplace and a tile fireplace surround.
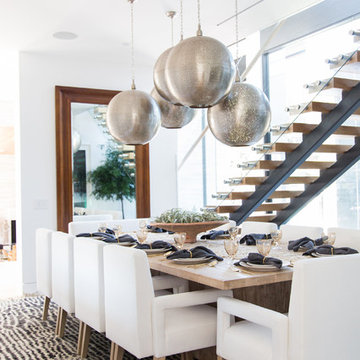
Interior Design by Blackband Design
Photography by Tessa Neustadt
Large contemporary separate dining room in Orange County with white walls, limestone floors, a two-sided fireplace and a tile fireplace surround.
Large contemporary separate dining room in Orange County with white walls, limestone floors, a two-sided fireplace and a tile fireplace surround.
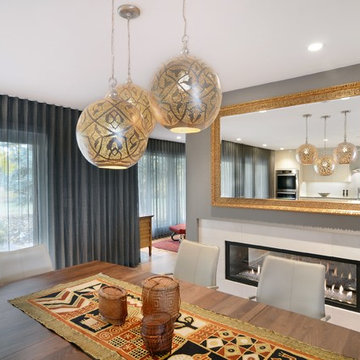
Dustin Mifflin Photography
Design ideas for a contemporary kitchen/dining combo in Calgary with grey walls, a tile fireplace surround and a two-sided fireplace.
Design ideas for a contemporary kitchen/dining combo in Calgary with grey walls, a tile fireplace surround and a two-sided fireplace.
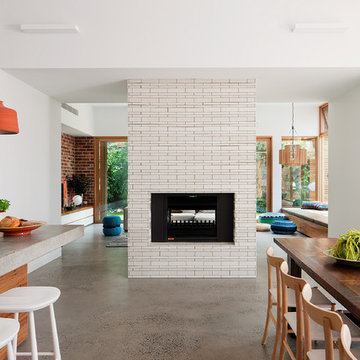
Shannon McGrath
Mid-sized contemporary kitchen/dining combo in Melbourne with white walls, concrete floors, a two-sided fireplace and a tile fireplace surround.
Mid-sized contemporary kitchen/dining combo in Melbourne with white walls, concrete floors, a two-sided fireplace and a tile fireplace surround.

Dining Room with outdoor patio through left doors with Kitchen beyond
This is an example of a mid-sized transitional separate dining room in Los Angeles with white walls, medium hardwood floors, a two-sided fireplace, a tile fireplace surround, beige floor and decorative wall panelling.
This is an example of a mid-sized transitional separate dining room in Los Angeles with white walls, medium hardwood floors, a two-sided fireplace, a tile fireplace surround, beige floor and decorative wall panelling.
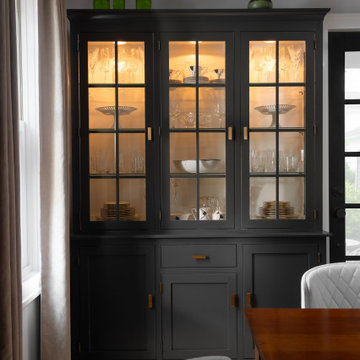
Inspiration for a small contemporary separate dining room in Detroit with grey walls, light hardwood floors, a two-sided fireplace, a tile fireplace surround, yellow floor and wallpaper.
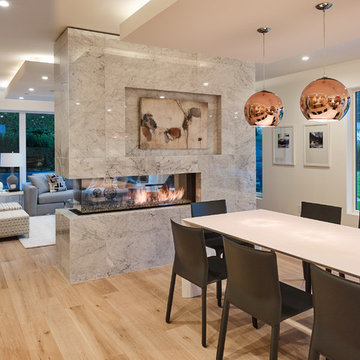
This is an example of a large modern open plan dining in Vancouver with white walls, light hardwood floors, a two-sided fireplace, a tile fireplace surround and beige floor.
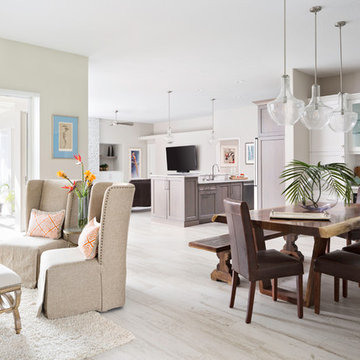
Large transitional open plan dining in Tampa with grey walls, porcelain floors, a two-sided fireplace, a tile fireplace surround and white floor.
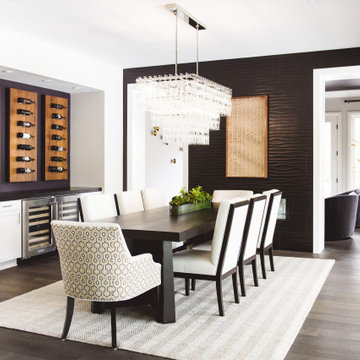
Photo of a mid-sized mediterranean open plan dining in San Diego with white walls, medium hardwood floors, a two-sided fireplace, a tile fireplace surround and brown floor.
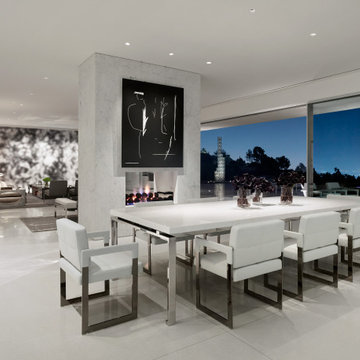
Photo of an expansive contemporary open plan dining in Los Angeles with grey walls, a two-sided fireplace, a tile fireplace surround and grey floor.
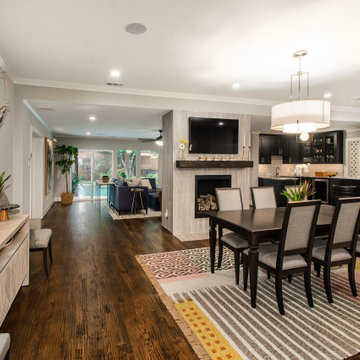
Our clients were living in a Northwood Hills home in Dallas that was built in 1968. Some updates had been done but none really to the main living areas in the front of the house. They love to entertain and do so frequently but the layout of their house wasn’t very functional. There was a galley kitchen, which was mostly shut off to the rest of the home. They were not using the formal living and dining room in front of your house, so they wanted to see how this space could be better utilized. They wanted to create a more open and updated kitchen space that fits their lifestyle. One idea was to turn part of this space into an office, utilizing the bay window with the view out of the front of the house. Storage was also a necessity, as they entertain often and need space for storing those items they use for entertaining. They would also like to incorporate a wet bar somewhere!
We demoed the brick and paneling from all of the existing walls and put up drywall. The openings on either side of the fireplace and through the entryway were widened and the kitchen was completely opened up. The fireplace surround is changed to a modern Emser Esplanade Trail tile, versus the chunky rock it was previously. The ceiling was raised and leveled out and the beams were removed throughout the entire area. Beautiful Olympus quartzite countertops were installed throughout the kitchen and butler’s pantry with white Chandler cabinets and Grace 4”x12” Bianco tile backsplash. A large two level island with bar seating for guests was built to create a little separation between the kitchen and dining room. Contrasting black Chandler cabinets were used for the island, as well as for the bar area, all with the same 6” Emtek Alexander pulls. A Blanco low divide metallic gray kitchen sink was placed in the center of the island with a Kohler Bellera kitchen faucet in vibrant stainless. To finish off the look three Iconic Classic Globe Small Pendants in Antiqued Nickel pendant lights were hung above the island. Black Supreme granite countertops with a cool leathered finish were installed in the wet bar, The backsplash is Choice Fawn gloss 4x12” tile, which created a little different look than in the kitchen. A hammered copper Hayden square sink was installed in the bar, giving it that cool bar feel with the black Chandler cabinets. Off the kitchen was a laundry room and powder bath that were also updated. They wanted to have a little fun with these spaces, so the clients chose a geometric black and white Bella Mori 9x9” porcelain tile. Coordinating black and white polka dot wallpaper was installed in the laundry room and a fun floral black and white wallpaper in the powder bath. A dark bronze Metal Mirror with a shelf was installed above the porcelain pedestal sink with simple floating black shelves for storage.
Their butlers pantry, the added storage space, and the overall functionality has made entertaining so much easier and keeps unwanted things out of sight, whether the guests are sitting at the island or at the wet bar! The clients absolutely love their new space and the way in which has transformed their lives and really love entertaining even more now!
Dining Room Design Ideas with a Two-sided Fireplace and a Tile Fireplace Surround
3