Dining Room Design Ideas with a Wood Fireplace Surround and Beige Floor
Refine by:
Budget
Sort by:Popular Today
161 - 180 of 233 photos
Item 1 of 3
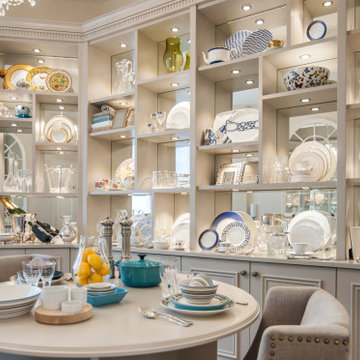
The showroom is a haven of inspiration; a renovated Georgian townhouse in Dublin’s City Centre. Designed with a living room, dining room, bedroom, kitchen and study,
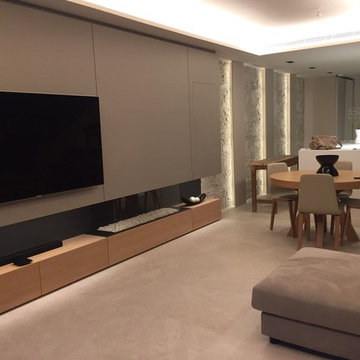
gemma cuadrado
This is an example of a mid-sized contemporary kitchen/dining combo in Barcelona with beige walls, porcelain floors, a corner fireplace, a wood fireplace surround and beige floor.
This is an example of a mid-sized contemporary kitchen/dining combo in Barcelona with beige walls, porcelain floors, a corner fireplace, a wood fireplace surround and beige floor.
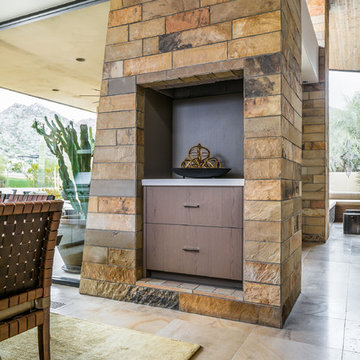
This space is not a stack of drawers, but a 36" subzero refrigeration unit. Cutsom matched "split" fillers add some more detail to this space. The upper niche was also finished in matching Shinooki "sage" colored rit oak.
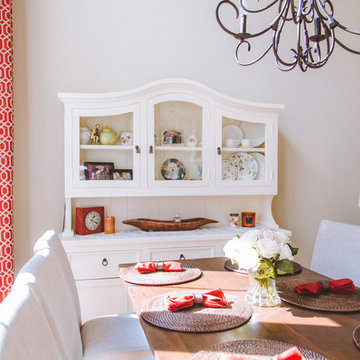
Photo of a mid-sized transitional open plan dining in Orange County with beige walls, light hardwood floors, a standard fireplace, a wood fireplace surround and beige floor.
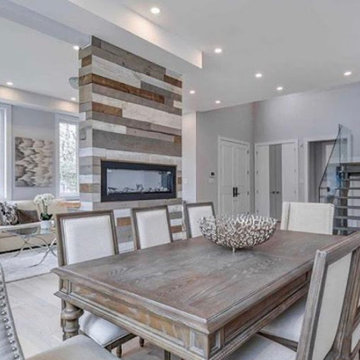
Inspiration for a mid-sized transitional open plan dining in Toronto with grey walls, light hardwood floors, a two-sided fireplace, a wood fireplace surround and beige floor.
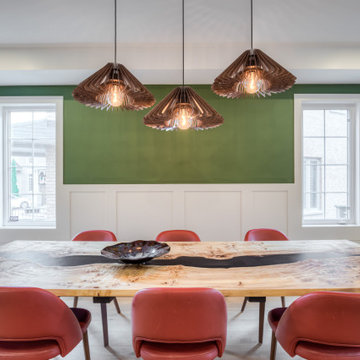
Amazing dinning space, open concept main floor connected with living room. Hand made custom table with epoxy inlay, custom made lighting and wall details.
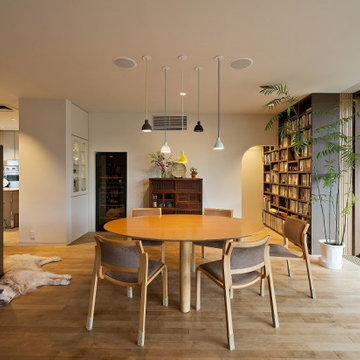
庭へと続く大開口のあるリビング・ダイニング。造り付本棚とコーナーには暖炉があります。
Inspiration for a large traditional dining room in Tokyo with beige walls, light hardwood floors, a corner fireplace, a wood fireplace surround and beige floor.
Inspiration for a large traditional dining room in Tokyo with beige walls, light hardwood floors, a corner fireplace, a wood fireplace surround and beige floor.
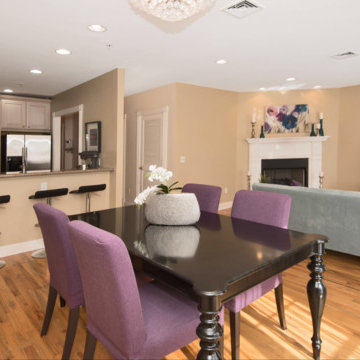
Inspiration for a small traditional kitchen/dining combo in New York with beige walls, medium hardwood floors, a standard fireplace, a wood fireplace surround and beige floor.
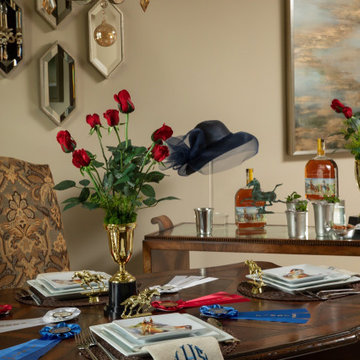
Kentucky Derby 147 Tablescape
Design ideas for a mid-sized traditional kitchen/dining combo in Other with marble floors, a standard fireplace, a wood fireplace surround and beige floor.
Design ideas for a mid-sized traditional kitchen/dining combo in Other with marble floors, a standard fireplace, a wood fireplace surround and beige floor.
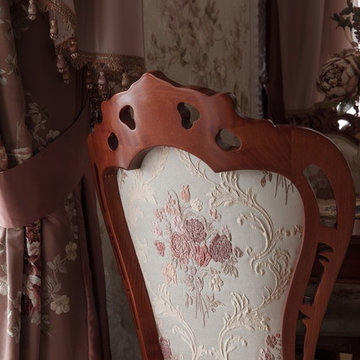
Инна Каблукова
Inspiration for a mid-sized traditional kitchen/dining combo in Other with beige walls, ceramic floors, a standard fireplace, a wood fireplace surround and beige floor.
Inspiration for a mid-sized traditional kitchen/dining combo in Other with beige walls, ceramic floors, a standard fireplace, a wood fireplace surround and beige floor.
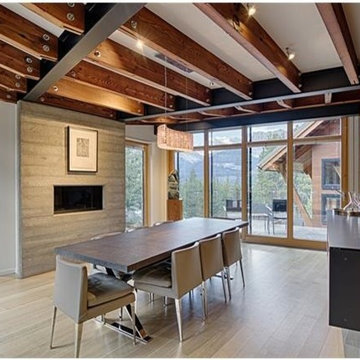
Inspiration for a mid-sized modern open plan dining in Calgary with white walls, light hardwood floors, a ribbon fireplace, a wood fireplace surround and beige floor.
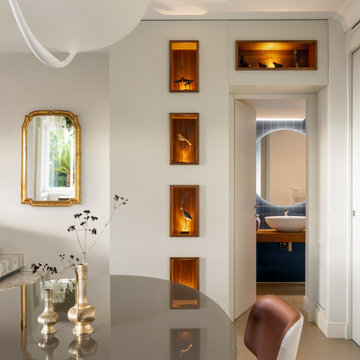
Large contemporary dining room in Naples with beige walls, porcelain floors, a corner fireplace, a wood fireplace surround, beige floor and wood walls.
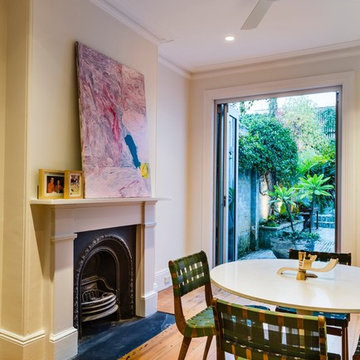
Photography: Robert Walsh @robertwphoto
Builder: Burmah Constructions: www.burmahconstructions.com.au
Photo of a mid-sized contemporary dining room in Sydney with white walls, medium hardwood floors, a standard fireplace, a wood fireplace surround and beige floor.
Photo of a mid-sized contemporary dining room in Sydney with white walls, medium hardwood floors, a standard fireplace, a wood fireplace surround and beige floor.
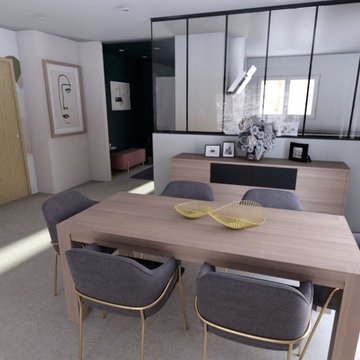
Contemporary dining room in Other with ceramic floors, a wood fireplace surround and beige floor.
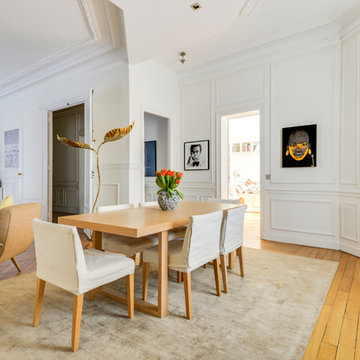
Romaric Gratadour
Design ideas for a large contemporary open plan dining in Paris with white walls, light hardwood floors, a corner fireplace, a wood fireplace surround and beige floor.
Design ideas for a large contemporary open plan dining in Paris with white walls, light hardwood floors, a corner fireplace, a wood fireplace surround and beige floor.
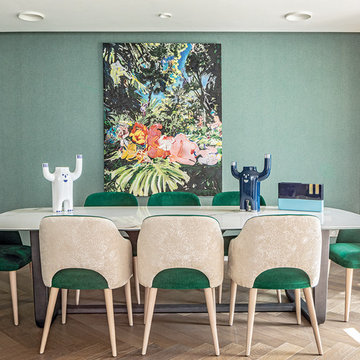
Alessio Mei
Design ideas for a contemporary dining room in Other with green walls, medium hardwood floors, a hanging fireplace, a wood fireplace surround and beige floor.
Design ideas for a contemporary dining room in Other with green walls, medium hardwood floors, a hanging fireplace, a wood fireplace surround and beige floor.
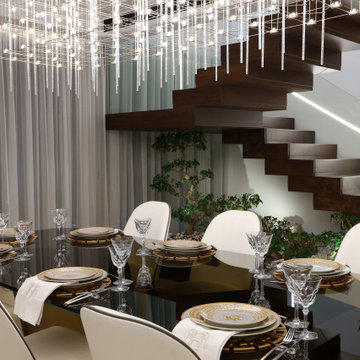
This is an example of a large contemporary dining room in Sydney with white walls, marble floors, a two-sided fireplace, a wood fireplace surround, beige floor and panelled walls.
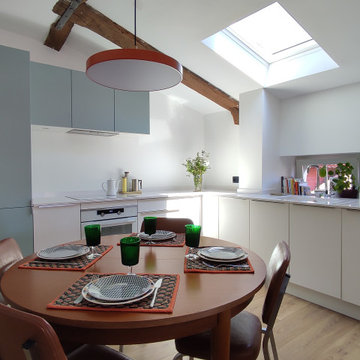
Photo of a mid-sized eclectic open plan dining in Other with white walls, medium hardwood floors, a standard fireplace, a wood fireplace surround, beige floor and exposed beam.
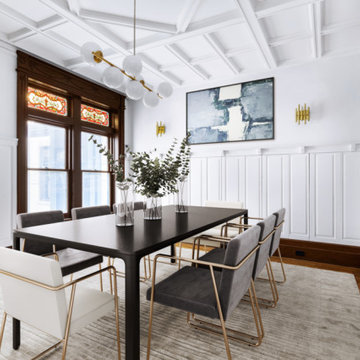
Gut renovation of a 3,600 sq. ft., six bed, three-and-a-half bath landmarked brownstone. The homeowners wanted to retain many of the home's details from its original design and construction in 1903, including pier mirrors and stained glass windows, while making modern updates. The young family prioritized layout changes to better suit their lifestyle; significant and necessary infrastructure updates (including electrical and plumbing); and other upgrades such as new floors and windows, a modern kitchen and dining room, and fresh paint throughout the home.
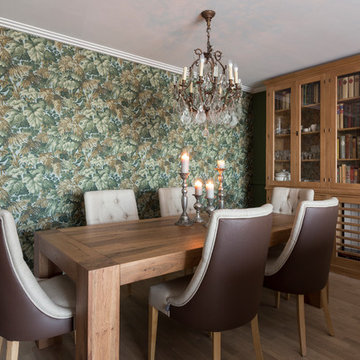
Pudimos crear varios escenarios para el espacio de día. Colocamos una puerta-corredera que separa salón y cocina, forrandola igual como el tabique, con piedra fina de pizarra procedente de Oriente. Decoramos el rincón de desayunos de la cocina en el mismo estilo que el salón, para que al estar los dos espacios unidos, tengan continuidad. El salón y el comedor visualmente están zonificados por uno de los sofás y la columna, era la petición de la clienta. A pesar de que una de las propuestas del proyecto era de pintar el salón en color neutra, la clienta quería arriesgar y decorar su salón con su color mas preferido- el verde. Siempre nos adoptamos a los deseos del cliente y no dudamos dos veces en elegir un papel pintado ecléctico Royal Fernery de marca Cole&Son, buscándole una acompañante perfecta- pintura verde de marca Jotun. Las molduras y cornisas eran imprescindibles para darle al salón un toque clásico y atemporal. A la hora de diseñar los muebles, la clienta nos comento su sueño-tener una chimenea para recordarle los años que vivió en los Estados Unidos. Ella estaba segura que en un apartamento era imposible. Pero le sorprendimos diseñando un mueble de TV, con mucho almacenaje para sus libros y integrando una chimenea de bioethanol fabricada en especial para este mueble de madera maciza de roble. Los sofás tienen mucho protagonismo y contraste, tapizados en tela de color nata, de la marca Crevin. Las mesas de centro transmiten la nueva tendencia- con la chapa de raíz de roble, combinada con acero negro. Las mesitas auxiliares son de mármol Carrara natural, con patas de acero negro de formas curiosas. Las lamparas de sobremesa se han fabricado artesanalmente en India, y aun cuando no están encendidas, aportan mucha luz al salón. La lampara de techo se fabrico artesanalmente en Egipto, es de brónze con gotas de cristal. Juntos con el papel pintado, crean un aire misterioso y histórico. La mesa y la librería son diseñadas por el estudio Victoria Interiors y fabricados en roble marinado con grietas y poros abiertos. La librería tiene un papel importante en el proyecto- guarda la colección de libros antiguos y vajilla de la familia, a la vez escondiendo el radiador en la parte inferior. Los detalles como cojines de terciopelo, cortinas con tela de Aldeco, alfombras de seda de bambú, candelabros y jarrones de nuestro estudio, pufs tapizados con tela de Ze con Zeta fueron herramientas para acabar de decorar el espacio.
Dining Room Design Ideas with a Wood Fireplace Surround and Beige Floor
9