Dining Room Design Ideas with a Wood Fireplace Surround and Beige Floor
Refine by:
Budget
Sort by:Popular Today
101 - 120 of 233 photos
Item 1 of 3
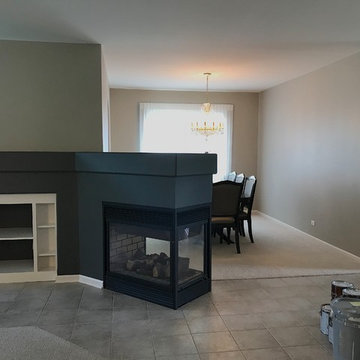
After repainting of Walls and Ceiling in Mindful Gray® from Sherwin-Williams
This is an example of a mid-sized traditional kitchen/dining combo in Chicago with grey walls, carpet, a corner fireplace, a wood fireplace surround and beige floor.
This is an example of a mid-sized traditional kitchen/dining combo in Chicago with grey walls, carpet, a corner fireplace, a wood fireplace surround and beige floor.
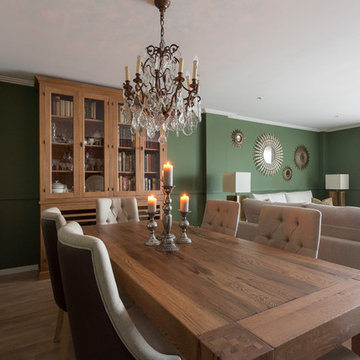
Pudimos crear varios escenarios para el espacio de día. Colocamos una puerta-corredera que separa salón y cocina, forrandola igual como el tabique, con piedra fina de pizarra procedente de Oriente. Decoramos el rincón de desayunos de la cocina en el mismo estilo que el salón, para que al estar los dos espacios unidos, tengan continuidad. El salón y el comedor visualmente están zonificados por uno de los sofás y la columna, era la petición de la clienta. A pesar de que una de las propuestas del proyecto era de pintar el salón en color neutra, la clienta quería arriesgar y decorar su salón con su color mas preferido- el verde. Siempre nos adoptamos a los deseos del cliente y no dudamos dos veces en elegir un papel pintado ecléctico Royal Fernery de marca Cole&Son, buscándole una acompañante perfecta- pintura verde de marca Jotun. Las molduras y cornisas eran imprescindibles para darle al salón un toque clásico y atemporal. A la hora de diseñar los muebles, la clienta nos comento su sueño-tener una chimenea para recordarle los años que vivió en los Estados Unidos. Ella estaba segura que en un apartamento era imposible. Pero le sorprendimos diseñando un mueble de TV, con mucho almacenaje para sus libros y integrando una chimenea de bioethanol fabricada en especial para este mueble de madera maciza de roble. Los sofás tienen mucho protagonismo y contraste, tapizados en tela de color nata, de la marca Crevin. Las mesas de centro transmiten la nueva tendencia- con la chapa de raíz de roble, combinada con acero negro. Las mesitas auxiliares son de mármol Carrara natural, con patas de acero negro de formas curiosas. Las lamparas de sobremesa se han fabricado artesanalmente en India, y aun cuando no están encendidas, aportan mucha luz al salón. La lampara de techo se fabrico artesanalmente en Egipto, es de brónze con gotas de cristal. Juntos con el papel pintado, crean un aire misterioso y histórico. La mesa y la librería son diseñadas por el estudio Victoria Interiors y fabricados en roble marinado con grietas y poros abiertos. La librería tiene un papel importante en el proyecto- guarda la colección de libros antiguos y vajilla de la familia, a la vez escondiendo el radiador en la parte inferior. Los detalles como cojines de terciopelo, cortinas con tela de Aldeco, alfombras de seda de bambú, candelabros y jarrones de nuestro estudio, pufs tapizados con tela de Ze con Zeta fueron herramientas para acabar de decorar el espacio.
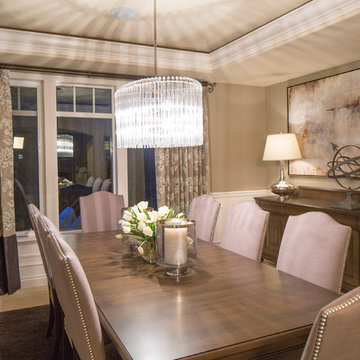
WH Earle Photography
Design ideas for a large transitional dining room in Seattle with grey walls, carpet, a standard fireplace, a wood fireplace surround and beige floor.
Design ideas for a large transitional dining room in Seattle with grey walls, carpet, a standard fireplace, a wood fireplace surround and beige floor.
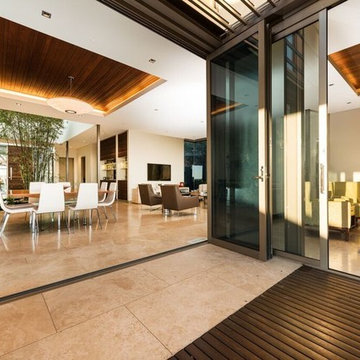
Photography: Matthew Mallet
This is an example of a contemporary open plan dining in Melbourne with white walls, marble floors, a hanging fireplace, a wood fireplace surround and beige floor.
This is an example of a contemporary open plan dining in Melbourne with white walls, marble floors, a hanging fireplace, a wood fireplace surround and beige floor.
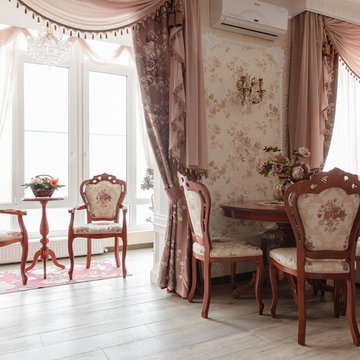
Инна Каблукова
This is an example of a mid-sized traditional kitchen/dining combo in Other with beige walls, ceramic floors, a standard fireplace, a wood fireplace surround and beige floor.
This is an example of a mid-sized traditional kitchen/dining combo in Other with beige walls, ceramic floors, a standard fireplace, a wood fireplace surround and beige floor.
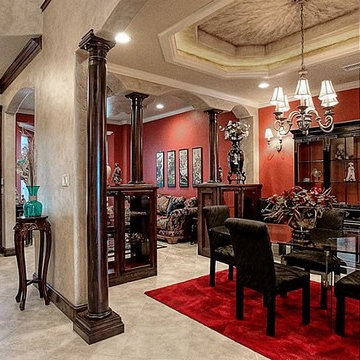
Ryan Wells
Photo of a large traditional open plan dining in Houston with red walls, dark hardwood floors, a standard fireplace, a wood fireplace surround and beige floor.
Photo of a large traditional open plan dining in Houston with red walls, dark hardwood floors, a standard fireplace, a wood fireplace surround and beige floor.
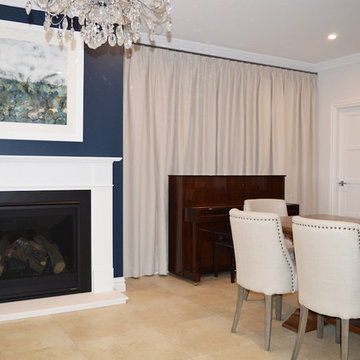
Photo of a large transitional separate dining room in Sydney with blue walls, travertine floors, a standard fireplace, a wood fireplace surround and beige floor.
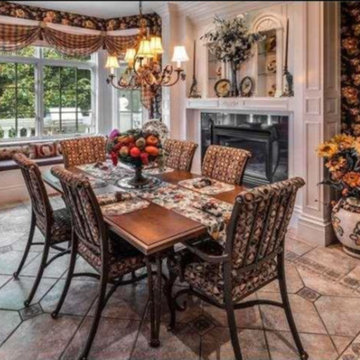
Inspiration for a large traditional dining room in Philadelphia with multi-coloured walls, ceramic floors, a standard fireplace, a wood fireplace surround and beige floor.
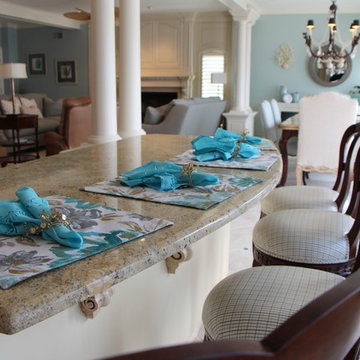
You would never know this home was knee high with sea water thanks to Super Storm Sandy. Thankfully, it was well built and the structure stood its ground.
A full first floor gut was needed to remove all of the water damaged sections.
It wasn't a pretty sight at first. This project took us over a year to complete.
Were proud of the final result and our clients love it too!
Welcome home!
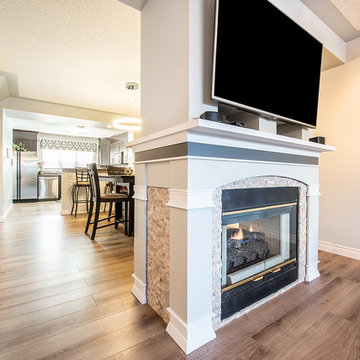
Light grey coloured walls and a warm tone wood floors make this open concept town house an inviting place to entertain and relax.
Demetri Photography
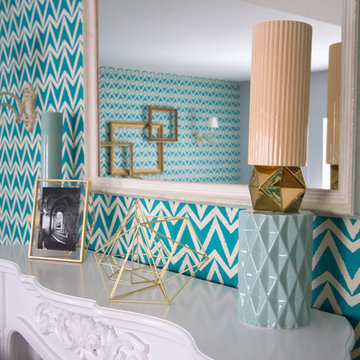
Camino abbiamo decorato con le porta candele di Zara home.
Mid-sized eclectic dining room in Moscow with a standard fireplace, light hardwood floors, a wood fireplace surround, beige floor and multi-coloured walls.
Mid-sized eclectic dining room in Moscow with a standard fireplace, light hardwood floors, a wood fireplace surround, beige floor and multi-coloured walls.
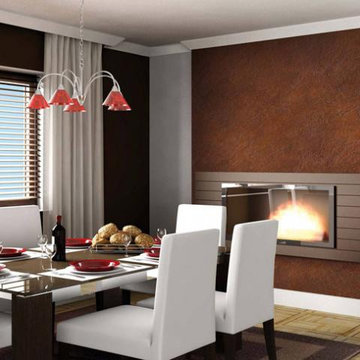
Photo of a large contemporary separate dining room in Miami with brown walls, light hardwood floors, a standard fireplace, a wood fireplace surround and beige floor.
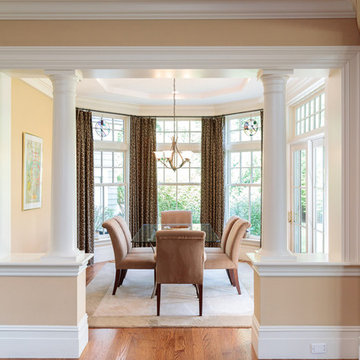
http://12millerhillrd.com
Exceptional Shingle Style residence thoughtfully designed for gracious entertaining. This custom home was built on an elevated site with stunning vista views from its private grounds. Architectural windows capture the majestic setting from a grand foyer. Beautiful french doors accent the living room and lead to bluestone patios and rolling lawns. The elliptical wall of windows in the dining room is an elegant detail. The handsome cook's kitchen is separated by decorative columns and a breakfast room. The impressive family room makes a statement with its palatial cathedral ceiling and sophisticated mill work. The custom floor plan features a first floor guest suite with its own sitting room and picturesque gardens. The master bedroom is equipped with two bathrooms and wardrobe rooms. The upstairs bedrooms are spacious and have their own en-suite bathrooms. The receiving court with a waterfall, specimen plantings and beautiful stone walls complete the impressive landscape.
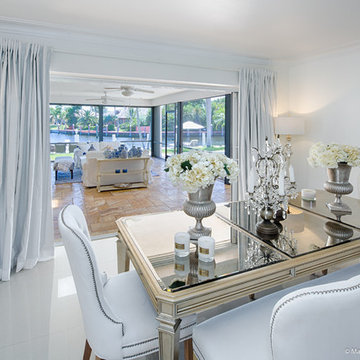
Sliding glass doors open into both walls, left and right, to create a second, expansive entertaining space. Here, the dining room overlooks the screened-in outdoor seating area.
Photo Credit: ML Ramos, Photography
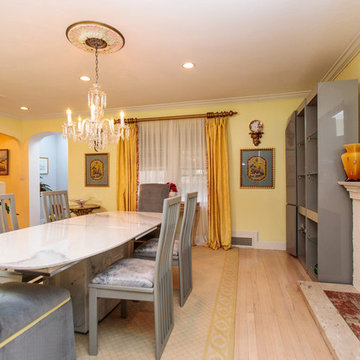
Design ideas for a mid-sized eclectic separate dining room in Boston with yellow walls, carpet, a standard fireplace, a wood fireplace surround and beige floor.
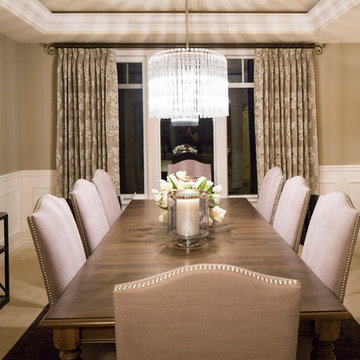
WH Earle Photography
Design ideas for a large transitional dining room in Seattle with grey walls, carpet, a standard fireplace, a wood fireplace surround and beige floor.
Design ideas for a large transitional dining room in Seattle with grey walls, carpet, a standard fireplace, a wood fireplace surround and beige floor.
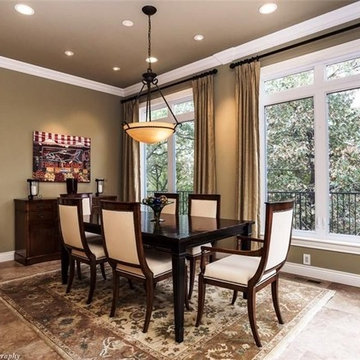
Photo of a large transitional kitchen/dining combo in Other with beige walls, ceramic floors, a standard fireplace, a wood fireplace surround and beige floor.
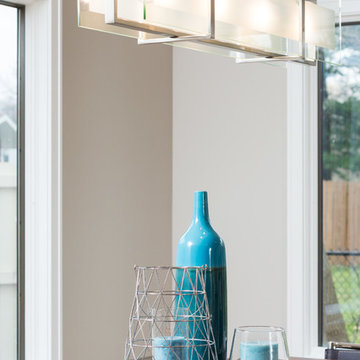
Modern dining room with an oak table, metal chairs, and a modern linear light fixture.
Design ideas for a mid-sized contemporary open plan dining in Detroit with grey walls, light hardwood floors, a ribbon fireplace, a wood fireplace surround and beige floor.
Design ideas for a mid-sized contemporary open plan dining in Detroit with grey walls, light hardwood floors, a ribbon fireplace, a wood fireplace surround and beige floor.
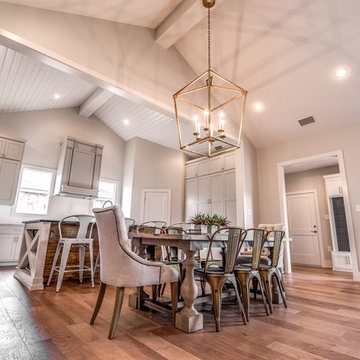
Walter Galaviz Photography
Photo of a large transitional open plan dining in Austin with grey walls, light hardwood floors, a standard fireplace, a wood fireplace surround and beige floor.
Photo of a large transitional open plan dining in Austin with grey walls, light hardwood floors, a standard fireplace, a wood fireplace surround and beige floor.
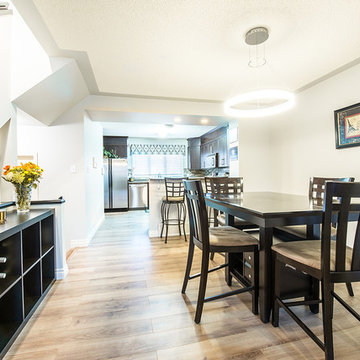
Light grey coloured walls and a warm tone wood floors make this open concept town house an inviting place to entertain and relax.
Demetri Photography
Dining Room Design Ideas with a Wood Fireplace Surround and Beige Floor
6