Dining Room Design Ideas with a Wood Fireplace Surround and Beige Floor
Refine by:
Budget
Sort by:Popular Today
81 - 100 of 233 photos
Item 1 of 3
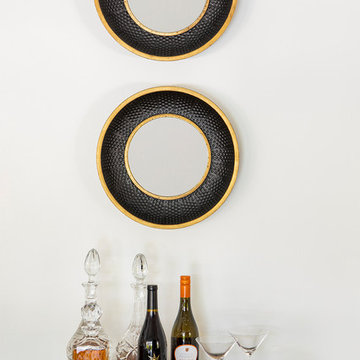
The clients hired us to transform a 1978 Ranch Style home into a Contemporary Style with an elegant twist!
Mid-sized contemporary kitchen/dining combo in Miami with white walls, marble floors, a standard fireplace, a wood fireplace surround and beige floor.
Mid-sized contemporary kitchen/dining combo in Miami with white walls, marble floors, a standard fireplace, a wood fireplace surround and beige floor.
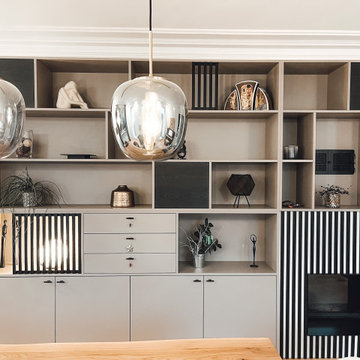
Design ideas for a mid-sized transitional separate dining room in Strasbourg with white walls, light hardwood floors, a standard fireplace, a wood fireplace surround and beige floor.
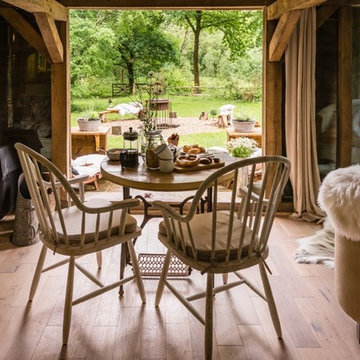
Inspiration for a mid-sized country open plan dining in Sussex with white walls, light hardwood floors, a wood stove, a wood fireplace surround and beige floor.
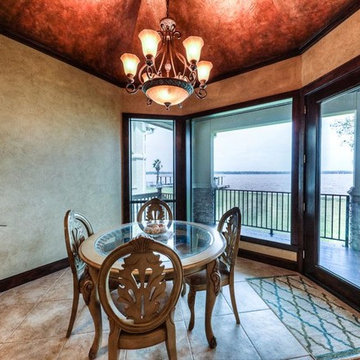
Ryan Wells
Inspiration for a large contemporary kitchen/dining combo in Houston with beige walls, dark hardwood floors, a standard fireplace, a wood fireplace surround and beige floor.
Inspiration for a large contemporary kitchen/dining combo in Houston with beige walls, dark hardwood floors, a standard fireplace, a wood fireplace surround and beige floor.
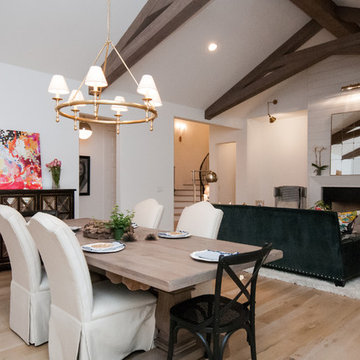
This is an example of a large transitional open plan dining in Houston with white walls, light hardwood floors, a standard fireplace, a wood fireplace surround and beige floor.
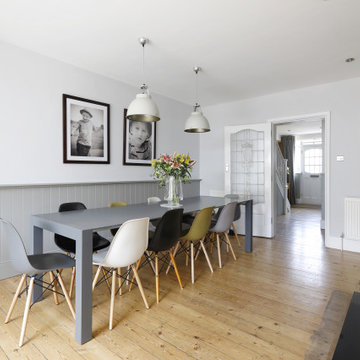
Emma Wood
Design ideas for a mid-sized contemporary open plan dining in Sussex with grey walls, light hardwood floors, a standard fireplace, a wood fireplace surround and beige floor.
Design ideas for a mid-sized contemporary open plan dining in Sussex with grey walls, light hardwood floors, a standard fireplace, a wood fireplace surround and beige floor.
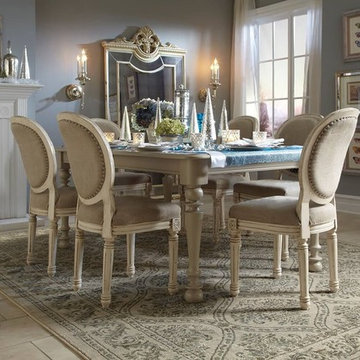
Design ideas for a mid-sized traditional open plan dining in Boston with grey walls, ceramic floors, a standard fireplace, a wood fireplace surround and beige floor.
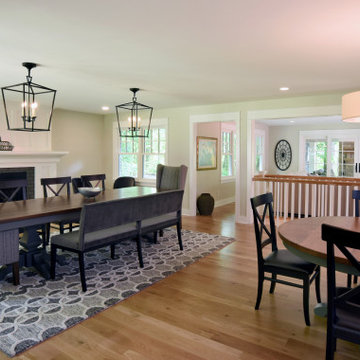
Casual dining and formal dining.
Inspiration for a mid-sized transitional kitchen/dining combo in Columbus with beige walls, light hardwood floors, a standard fireplace, a wood fireplace surround and beige floor.
Inspiration for a mid-sized transitional kitchen/dining combo in Columbus with beige walls, light hardwood floors, a standard fireplace, a wood fireplace surround and beige floor.
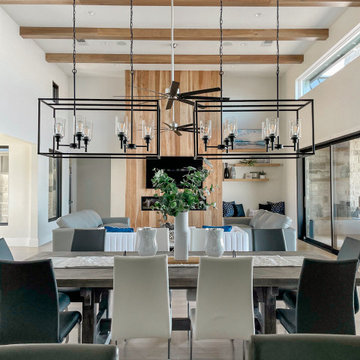
Phenomenal great room that provides incredible function with a beautiful and serene design, furnishings and styling. Hickory beams, HIckory planked fireplace feature wall, clean lines with a light color palette keep this home light and breezy. The extensive windows and stacking glass doors allow natural light to flood into this space.
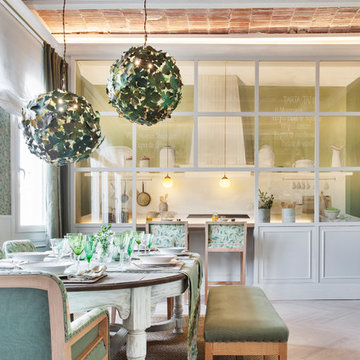
Casa Decor
Photo of a mid-sized country kitchen/dining combo in Madrid with green walls, light hardwood floors, a ribbon fireplace, a wood fireplace surround and beige floor.
Photo of a mid-sized country kitchen/dining combo in Madrid with green walls, light hardwood floors, a ribbon fireplace, a wood fireplace surround and beige floor.
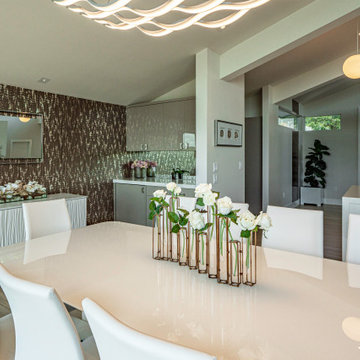
Builder: Oliver Custom Homes
Architect: Barley|Pfeiffer
Interior Designer: Panache Interiors
Photographer: Mark Adams Media
This is an example of a mid-sized midcentury open plan dining in Austin with white walls, light hardwood floors, a ribbon fireplace, a wood fireplace surround and beige floor.
This is an example of a mid-sized midcentury open plan dining in Austin with white walls, light hardwood floors, a ribbon fireplace, a wood fireplace surround and beige floor.
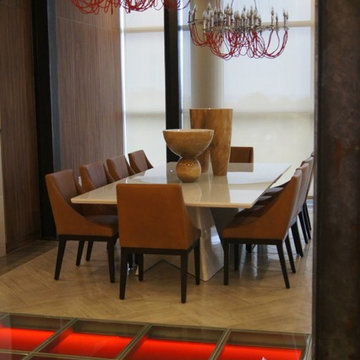
Photo of a mid-sized traditional dining room in Little Rock with green walls, carpet, no fireplace, a wood fireplace surround and beige floor.
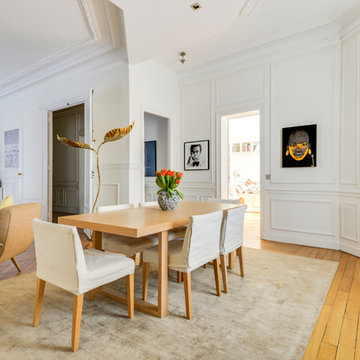
Romaric Gratadour
Design ideas for a large contemporary open plan dining in Paris with white walls, light hardwood floors, a corner fireplace, a wood fireplace surround and beige floor.
Design ideas for a large contemporary open plan dining in Paris with white walls, light hardwood floors, a corner fireplace, a wood fireplace surround and beige floor.
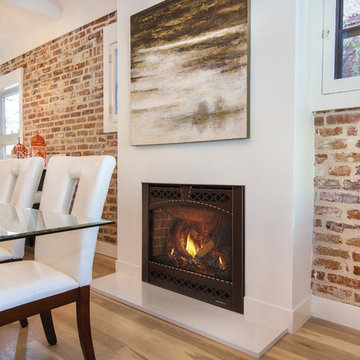
Inspiration for a mid-sized contemporary kitchen/dining combo in Providence with red walls, light hardwood floors, a standard fireplace, a wood fireplace surround and beige floor.
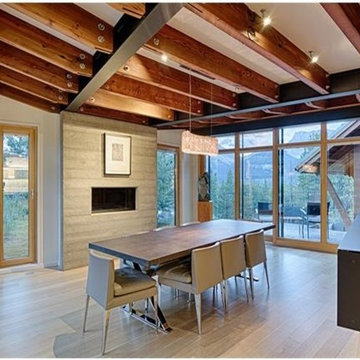
Design ideas for a mid-sized modern open plan dining in Calgary with white walls, light hardwood floors, a ribbon fireplace, a wood fireplace surround and beige floor.
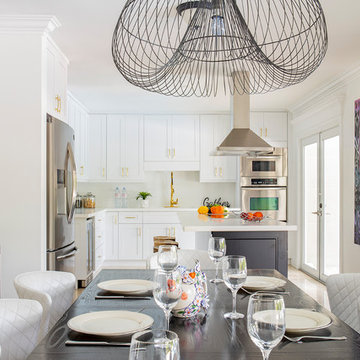
The clients hired us to transform a 1978 Ranch Style home into a Contemporary Style with an elegant twist!
This is an example of a mid-sized transitional kitchen/dining combo in Miami with white walls, marble floors, a standard fireplace, a wood fireplace surround and beige floor.
This is an example of a mid-sized transitional kitchen/dining combo in Miami with white walls, marble floors, a standard fireplace, a wood fireplace surround and beige floor.
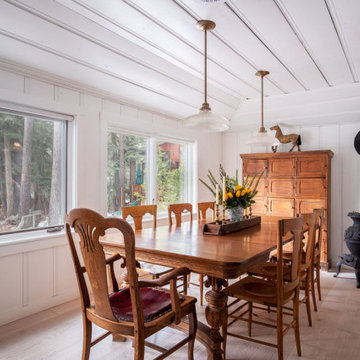
Dining room in lakefront Lake Tahoe cabin. Painted all the wood walls and trim white. New French Oak hardwood floors.
Inspiration for a mid-sized traditional kitchen/dining combo in Sacramento with white walls, light hardwood floors, a wood stove, a wood fireplace surround and beige floor.
Inspiration for a mid-sized traditional kitchen/dining combo in Sacramento with white walls, light hardwood floors, a wood stove, a wood fireplace surround and beige floor.
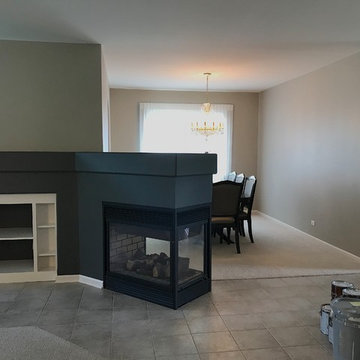
After repainting of Walls and Ceiling in Mindful Gray® from Sherwin-Williams
This is an example of a mid-sized traditional kitchen/dining combo in Chicago with grey walls, carpet, a corner fireplace, a wood fireplace surround and beige floor.
This is an example of a mid-sized traditional kitchen/dining combo in Chicago with grey walls, carpet, a corner fireplace, a wood fireplace surround and beige floor.
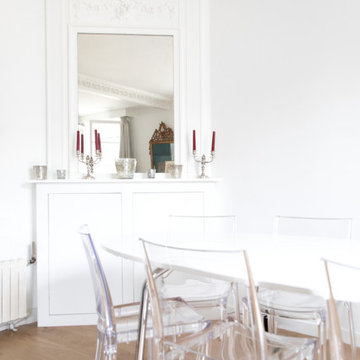
Le projet Perronet est un cas d'école pour notre agence. Nos clients ont fait l'acquisition d'un appartement et de 3 chambres de bonnes (sur 4 au total) situées à l'étage supérieur.
Cette réunion a été un challenge car la chambre restante se situait au milieu de l'étage supérieur ! Notre équipe a donc dû créer 2 escaliers sur-mesure.
L'un mène vers les 2 anciennes chambres de bonnes, changées en une chambre bleu et sa SDB compacte.
L'autre fait la liaison vers la 3e chambre, devenue un bureau.
Toutes les boiseries et rangements ont été conçus par nos experts. La cuisine, auparavant fermée, a été entièrement changée; nous avons abattu la cloison pour y mettre une verrière qui s'ouvre sur la salle à manger.
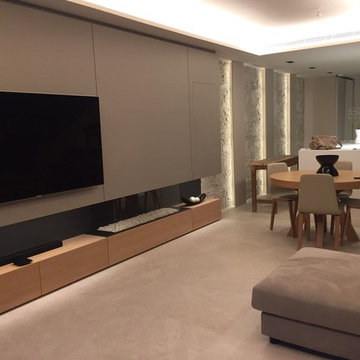
gemma cuadrado
This is an example of a mid-sized contemporary kitchen/dining combo in Barcelona with beige walls, porcelain floors, a corner fireplace, a wood fireplace surround and beige floor.
This is an example of a mid-sized contemporary kitchen/dining combo in Barcelona with beige walls, porcelain floors, a corner fireplace, a wood fireplace surround and beige floor.
Dining Room Design Ideas with a Wood Fireplace Surround and Beige Floor
5