Dining Room Design Ideas with a Wood Fireplace Surround and Beige Floor
Refine by:
Budget
Sort by:Popular Today
141 - 160 of 233 photos
Item 1 of 3
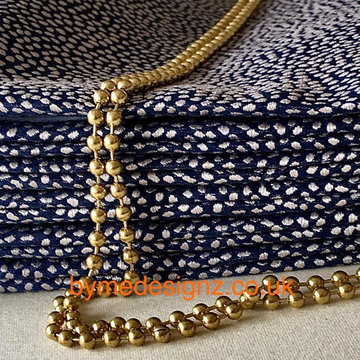
A pair of roman blinds were made in the same fabric as the curtains & finished with gold pulley chains. These were hung either side of the fire place in the dinning area creating a neat, orderly look.
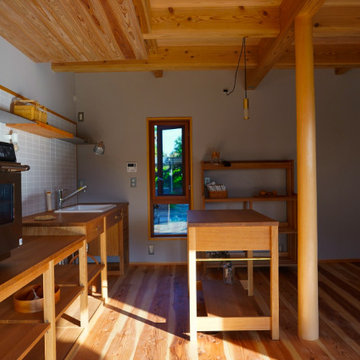
キッチン横にある連装窓はなにも遮るものがなく近隣の自然を身近に感じられます。駐車場や玄関側にあるので暮らしの気配も感じられます。家族が家に帰ったときに「ほっ」とする、そんなひとときを生み出します。
Design ideas for a scandinavian kitchen/dining combo in Nagoya with grey walls, medium hardwood floors, a wood stove, a wood fireplace surround, beige floor and exposed beam.
Design ideas for a scandinavian kitchen/dining combo in Nagoya with grey walls, medium hardwood floors, a wood stove, a wood fireplace surround, beige floor and exposed beam.
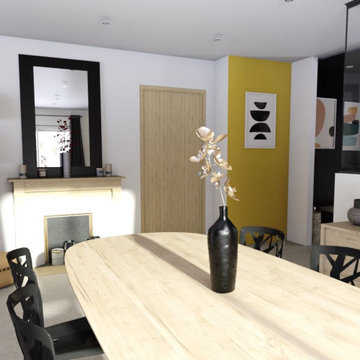
Inspiration for a tropical dining room in Other with ceramic floors, a wood fireplace surround and beige floor.
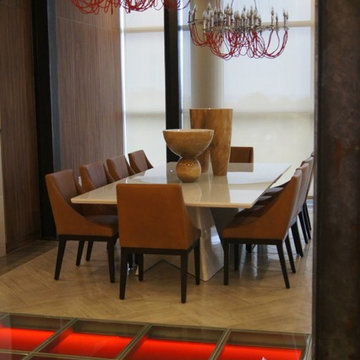
Photo of a mid-sized traditional dining room in Little Rock with green walls, carpet, no fireplace, a wood fireplace surround and beige floor.
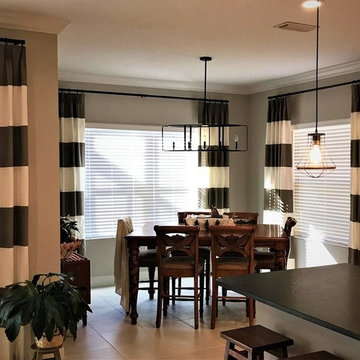
Custom Drapery, Interior Design, Hardware, Blinds
Mid-sized transitional kitchen/dining combo in Tampa with grey walls, porcelain floors, no fireplace, a wood fireplace surround and beige floor.
Mid-sized transitional kitchen/dining combo in Tampa with grey walls, porcelain floors, no fireplace, a wood fireplace surround and beige floor.
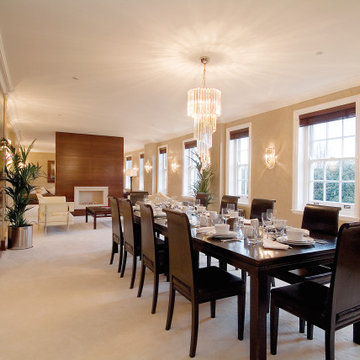
Inspiration for a large contemporary open plan dining in London with carpet, a standard fireplace, a wood fireplace surround and beige floor.
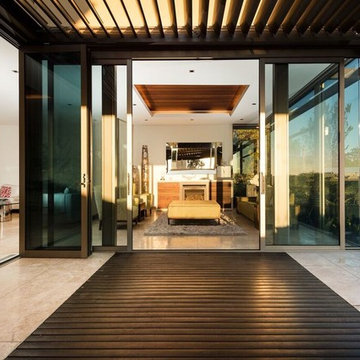
Photography: Matthew Mallet
Photo of a contemporary open plan dining in Melbourne with white walls, marble floors, a hanging fireplace, a wood fireplace surround and beige floor.
Photo of a contemporary open plan dining in Melbourne with white walls, marble floors, a hanging fireplace, a wood fireplace surround and beige floor.
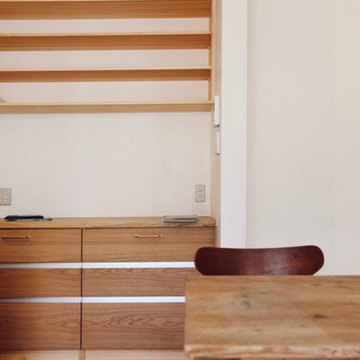
平家改修工事
Photo of a small scandinavian open plan dining in Other with white walls, medium hardwood floors, a wood stove, a wood fireplace surround and beige floor.
Photo of a small scandinavian open plan dining in Other with white walls, medium hardwood floors, a wood stove, a wood fireplace surround and beige floor.
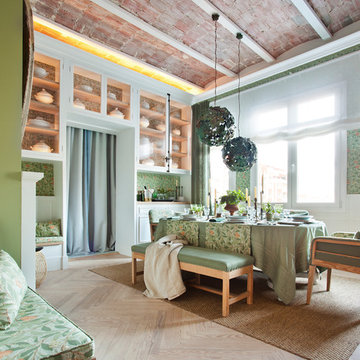
Casa Decor
Design ideas for a mid-sized country kitchen/dining combo in Madrid with green walls, light hardwood floors, a ribbon fireplace, a wood fireplace surround and beige floor.
Design ideas for a mid-sized country kitchen/dining combo in Madrid with green walls, light hardwood floors, a ribbon fireplace, a wood fireplace surround and beige floor.
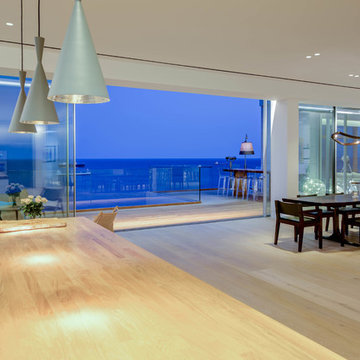
Mid-sized beach style open plan dining in Other with white walls, light hardwood floors, no fireplace, a wood fireplace surround and beige floor.
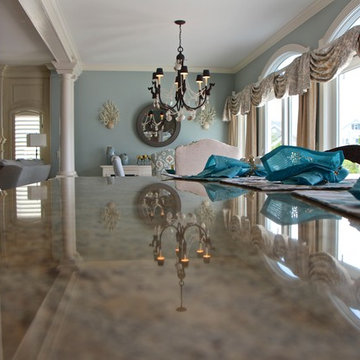
You would never know this home was knee high with sea water thanks to Super Storm Sandy. Thankfully, it was well built and the structure stood its ground.
A full first floor gut was needed to remove all of the water damaged sections.
It wasn't a pretty sight at first. This project took us over a year to complete.
Were proud of the final result and our clients love it too!
Welcome home!
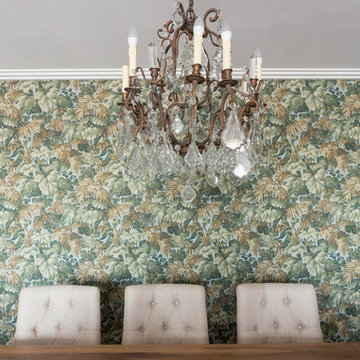
Pudimos crear varios escenarios para el espacio de día. Colocamos una puerta-corredera que separa salón y cocina, forrandola igual como el tabique, con piedra fina de pizarra procedente de Oriente. Decoramos el rincón de desayunos de la cocina en el mismo estilo que el salón, para que al estar los dos espacios unidos, tengan continuidad. El salón y el comedor visualmente están zonificados por uno de los sofás y la columna, era la petición de la clienta. A pesar de que una de las propuestas del proyecto era de pintar el salón en color neutra, la clienta quería arriesgar y decorar su salón con su color mas preferido- el verde. Siempre nos adoptamos a los deseos del cliente y no dudamos dos veces en elegir un papel pintado ecléctico Royal Fernery de marca Cole&Son, buscándole una acompañante perfecta- pintura verde de marca Jotun. Las molduras y cornisas eran imprescindibles para darle al salón un toque clásico y atemporal. A la hora de diseñar los muebles, la clienta nos comento su sueño-tener una chimenea para recordarle los años que vivió en los Estados Unidos. Ella estaba segura que en un apartamento era imposible. Pero le sorprendimos diseñando un mueble de TV, con mucho almacenaje para sus libros y integrando una chimenea de bioethanol fabricada en especial para este mueble de madera maciza de roble. Los sofás tienen mucho protagonismo y contraste, tapizados en tela de color nata, de la marca Crevin. Las mesas de centro transmiten la nueva tendencia- con la chapa de raíz de roble, combinada con acero negro. Las mesitas auxiliares son de mármol Carrara natural, con patas de acero negro de formas curiosas. Las lamparas de sobremesa se han fabricado artesanalmente en India, y aun cuando no están encendidas, aportan mucha luz al salón. La lampara de techo se fabrico artesanalmente en Egipto, es de brónze con gotas de cristal. Juntos con el papel pintado, crean un aire misterioso y histórico. La mesa y la librería son diseñadas por el estudio Victoria Interiors y fabricados en roble marinado con grietas y poros abiertos. La librería tiene un papel importante en el proyecto- guarda la colección de libros antiguos y vajilla de la familia, a la vez escondiendo el radiador en la parte inferior. Los detalles como cojines de terciopelo, cortinas con tela de Aldeco, alfombras de seda de bambú, candelabros y jarrones de nuestro estudio, pufs tapizados con tela de Ze con Zeta fueron herramientas para acabar de decorar el espacio.
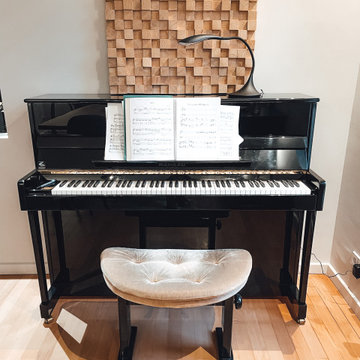
Design ideas for a mid-sized transitional separate dining room in Strasbourg with white walls, light hardwood floors, a standard fireplace, a wood fireplace surround and beige floor.
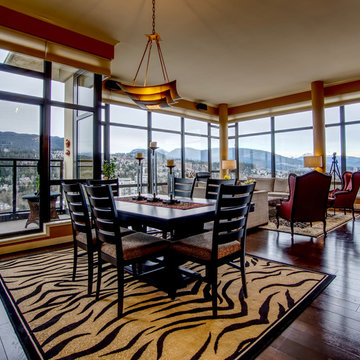
Mark Rohmann 604-805-0200 Photography
Design ideas for a large eclectic open plan dining in Vancouver with beige walls, dark hardwood floors, a standard fireplace, a wood fireplace surround and beige floor.
Design ideas for a large eclectic open plan dining in Vancouver with beige walls, dark hardwood floors, a standard fireplace, a wood fireplace surround and beige floor.
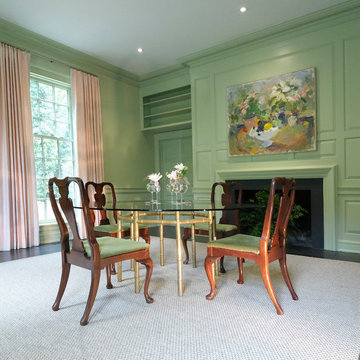
This is an example of a large eclectic kitchen/dining combo in Richmond with green walls, carpet, a standard fireplace, a wood fireplace surround and beige floor.
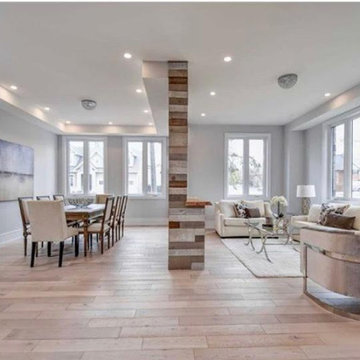
Mid-sized transitional open plan dining in Toronto with grey walls, light hardwood floors, a two-sided fireplace, a wood fireplace surround and beige floor.
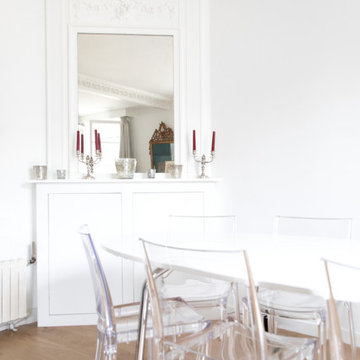
Le projet Perronet est un cas d'école pour notre agence. Nos clients ont fait l'acquisition d'un appartement et de 3 chambres de bonnes (sur 4 au total) situées à l'étage supérieur.
Cette réunion a été un challenge car la chambre restante se situait au milieu de l'étage supérieur ! Notre équipe a donc dû créer 2 escaliers sur-mesure.
L'un mène vers les 2 anciennes chambres de bonnes, changées en une chambre bleu et sa SDB compacte.
L'autre fait la liaison vers la 3e chambre, devenue un bureau.
Toutes les boiseries et rangements ont été conçus par nos experts. La cuisine, auparavant fermée, a été entièrement changée; nous avons abattu la cloison pour y mettre une verrière qui s'ouvre sur la salle à manger.
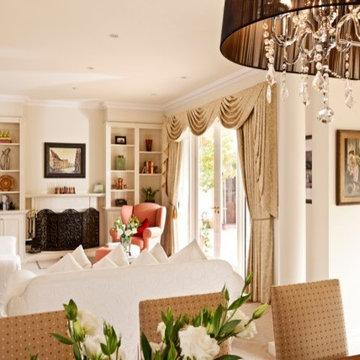
Design ideas for a transitional separate dining room in Melbourne with beige walls, carpet, a standard fireplace, a wood fireplace surround and beige floor.
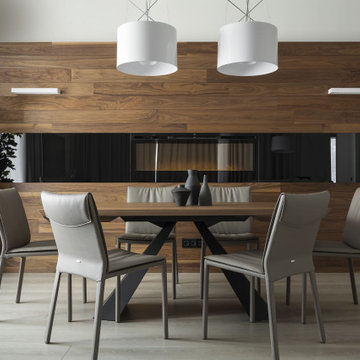
Заказчиком проекта выступила современная семья с одним ребенком. Объект нам достался уже с начатым ремонтом. Поэтому пришлось все ломать и начинать с нуля. Глобальной перепланировки достичь не удалось, т.к. практически все стены были несущие. В некоторых местах мы расширили проемы, а именно вход в кухню, холл и гардеробную с дополнительным усилением. Прошли процедуру согласования и начали разрабатывать детальный проект по оформлению интерьера. В дизайн-проекте мы хотели создать некую единую концепцию всей квартиры с применением отделки под дерево и камень. Одна из фишек данного интерьера - это просто потрясающие двери до потолка в скрытом коробе, производство фабрики Sofia и скрытый плинтус. Полотно двери и плинтус находится в одной плоскости со стеной, что делает интерьер непрерывным без лишних деталей. По нашей задумке они сделаны под окраску - в цвет стен. Несмотря на то, что они супер круто смотрятся и необыкновенно гармонируют в интерьере, мы должны понимать, что их монтаж и дальнейшие подводки стыков и откосов требуют высокой квалификации и аккуратностям строителей.
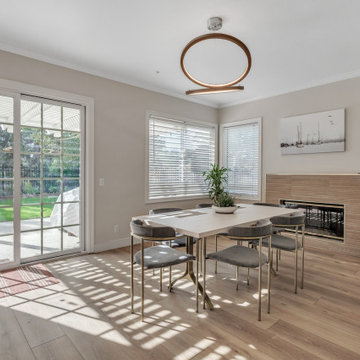
Inspired by sandy shorelines on the California coast, this beachy blonde vinyl floor brings just the right amount of variation to each room. With the Modin Collection, we have raised the bar on luxury vinyl plank. The result is a new standard in resilient flooring. Modin offers true embossed in register texture, a low sheen level, a rigid SPC core, an industry-leading wear layer, and so much more.
Dining Room Design Ideas with a Wood Fireplace Surround and Beige Floor
8