All Ceiling Designs Dining Room Design Ideas with a Wood Stove
Refine by:
Budget
Sort by:Popular Today
41 - 60 of 394 photos
Item 1 of 3
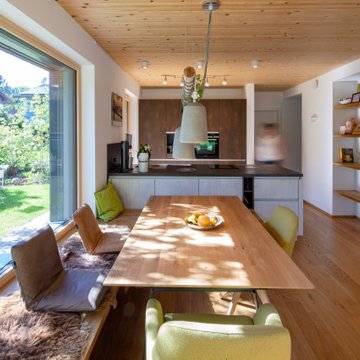
Foto: Michael Voit, Nussdorf
This is an example of a contemporary open plan dining in Munich with medium hardwood floors, a wood stove and wood.
This is an example of a contemporary open plan dining in Munich with medium hardwood floors, a wood stove and wood.
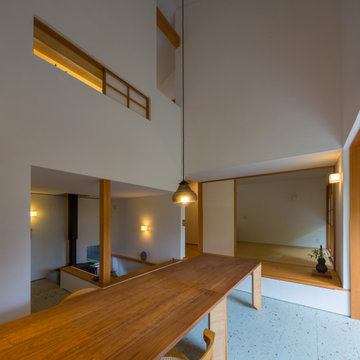
2階建の家をスキップフロアで7つの階層に区切っています。それぞれの階層は、季節や時間によってそれぞれの心地よさがあります。
また、ところどころに茶室のような小窓も設け、家の中で様々な景色や光を一年中楽しめます。
Photo of a small modern open plan dining in Other with white walls, a wood stove, a stone fireplace surround, white floor and recessed.
Photo of a small modern open plan dining in Other with white walls, a wood stove, a stone fireplace surround, white floor and recessed.
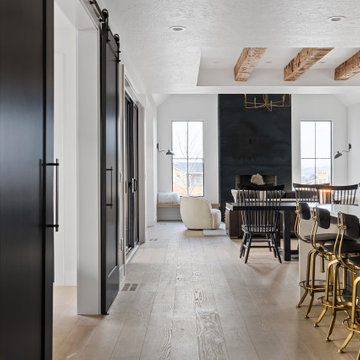
Lauren Smyth designs over 80 spec homes a year for Alturas Homes! Last year, the time came to design a home for herself. Having trusted Kentwood for many years in Alturas Homes builder communities, Lauren knew that Brushed Oak Whisker from the Plateau Collection was the floor for her!
She calls the look of her home ‘Ski Mod Minimalist’. Clean lines and a modern aesthetic characterizes Lauren's design style, while channeling the wild of the mountains and the rivers surrounding her hometown of Boise.
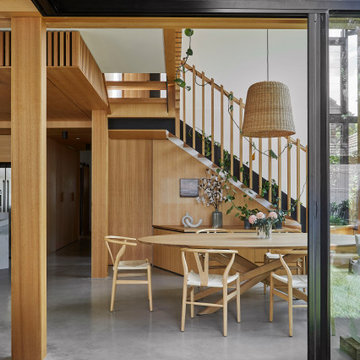
View to dining room
This is an example of a large contemporary open plan dining in Melbourne with white walls, concrete floors, a wood stove, a brick fireplace surround, grey floor, exposed beam and panelled walls.
This is an example of a large contemporary open plan dining in Melbourne with white walls, concrete floors, a wood stove, a brick fireplace surround, grey floor, exposed beam and panelled walls.
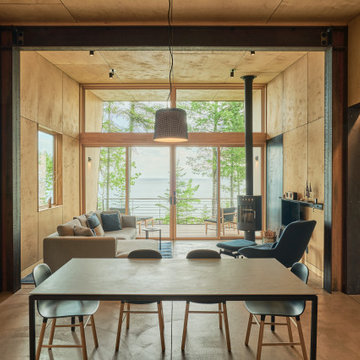
Copper Harbor is low maintenance in its material palette of mostly steel, glass, and veneer plywood.
Photography by Kes Efstathiou
Design ideas for a country open plan dining in Seattle with concrete floors, a wood stove, a metal fireplace surround, wood and wood walls.
Design ideas for a country open plan dining in Seattle with concrete floors, a wood stove, a metal fireplace surround, wood and wood walls.
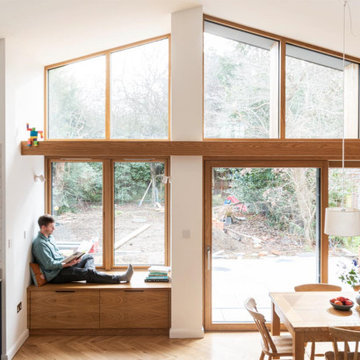
Garden extension with high ceiling heights as part of the whole house refurbishment project. Extensions and a full refurbishment to a semi-detached house in East London.
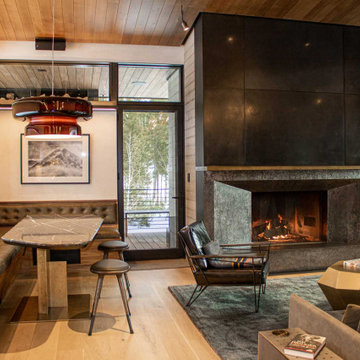
The Ross Peak Great Room Guillotine Fireplace is the perfect focal point for this contemporary room. The guillotine fireplace door consists of a custom formed brass mesh door, providing a geometric element when the door is closed. The fireplace surround is Natural Etched Steel, with a complimenting brass mantle. Shown with custom niche for Fireplace Tools.

Having worked ten years in hospitality, I understand the challenges of restaurant operation and how smart interior design can make a huge difference in overcoming them.
This once country cottage café needed a facelift to bring it into the modern day but we honoured its already beautiful features by stripping back the lack lustre walls to expose the original brick work and constructing dark paneling to contrast.
The rustic bar was made out of 100 year old floorboards and the shelves and lighting fixtures were created using hand-soldered scaffold pipe for an industrial edge. The old front of house bar was repurposed to make bespoke banquet seating with storage, turning the high traffic hallway area from an avoid zone for couples to an enviable space for groups.
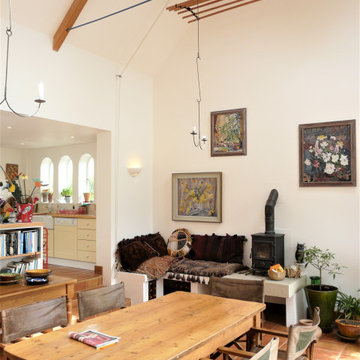
This is an example of a transitional open plan dining in Wiltshire with white walls, a wood stove, orange floor and exposed beam.

Inside the contemporary extension in front of the house. A semi-industrial/rustic feel is achieved with exposed steel beams, timber ceiling cladding, terracotta tiling and wrap-around Crittall windows. This wonderully inviting space makes the most of the spectacular panoramic views.

This custom cottage designed and built by Aaron Bollman is nestled in the Saugerties, NY. Situated in virgin forest at the foot of the Catskill mountains overlooking a babling brook, this hand crafted home both charms and relaxes the senses.

各フロアがスキップしてつながる様子。色んな方向から光が入ります。
photo : Shigeo Ogawa
Mid-sized modern kitchen/dining combo in Other with white walls, plywood floors, a wood stove, a brick fireplace surround, brown floor, timber and planked wall panelling.
Mid-sized modern kitchen/dining combo in Other with white walls, plywood floors, a wood stove, a brick fireplace surround, brown floor, timber and planked wall panelling.
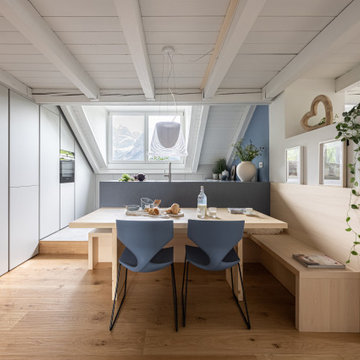
Cucina in mansarda, progettata su misura nei minimi dettagli. Gli arredi in laccato chiaro seguono la linea del tetto con travi a vista adattandosi perfettamente all'architettura esistente. Tavolo centrale con panca ad angolo in legno.
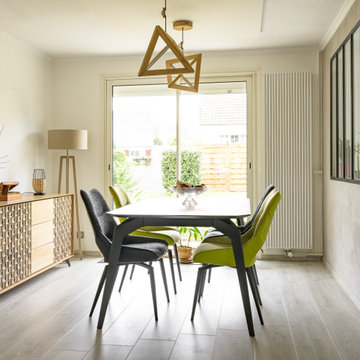
Réaménagement complet, dans un volume en enfilade, d'un salon et salle à manger. Mix et association de deux styles en opposition : exotique / ethnique (objets souvenirs rapportés de nombreux voyages) et style contemporain, un nouveau mobilier à l'allure et aux lignes bien plus contemporaine pour une ambiance majoritairement neutre et boisée, mais expressive.
Etude de l'agencement global afin d'une part de préserver un confort de circulation, et d'autre part d'alléger visuellement l'espace. Pose d'un poêle à bois central, et intégration à l'espace avec le dessin d'une petite bibliothèque composée de tablettes, ayant pour usage d'acceuillir et mettre en valeur les objets décoratifs. Création d'une verrière entre la cuisine et la salle à manger afin d'ouvrir l'espace et d'apporter de la luminosité ainsi qu'une touche contemporaine.
Design de l'espace salle à manger dans un esprit contemporain avec quelques touches de couleur, et placement du mobilier permettant une circulaion fluide. Design du salon avec placement d'un grand canapé confortable, et choix des autres mobiliers en associant matériaux de caractère, mais sans dégager de sensation trop massive.
Le mobilier et les luminaires ont été choisis selon les détails de leur dessin pour s'accorder avec la décoration plus exotique.
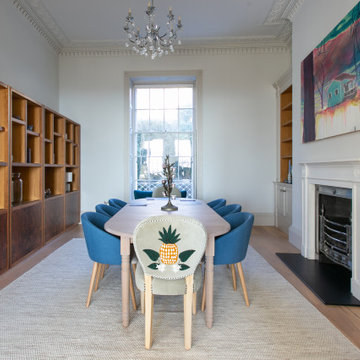
a lovely dining room with walnut shelving and a fab view of gardens, brightened up with some unconventional choices
Photo of a large contemporary open plan dining in Other with white walls, medium hardwood floors, a wood stove, a wood fireplace surround, brown floor and coffered.
Photo of a large contemporary open plan dining in Other with white walls, medium hardwood floors, a wood stove, a wood fireplace surround, brown floor and coffered.
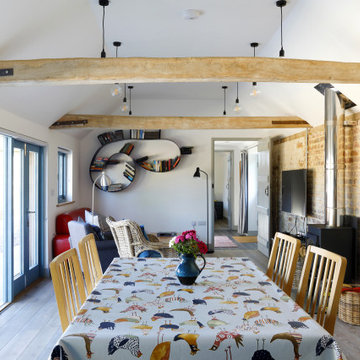
converted farm building into self catered holiday home.
Mid-sized country dining room in Sussex with multi-coloured walls, medium hardwood floors, a wood stove, a brick fireplace surround, brown floor, exposed beam and brick walls.
Mid-sized country dining room in Sussex with multi-coloured walls, medium hardwood floors, a wood stove, a brick fireplace surround, brown floor, exposed beam and brick walls.
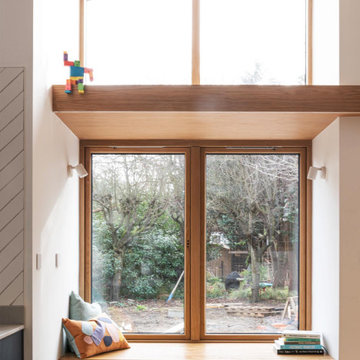
Garden extension with high ceiling heights as part of the whole house refurbishment project. Extensions and a full refurbishment to a semi-detached house in East London.
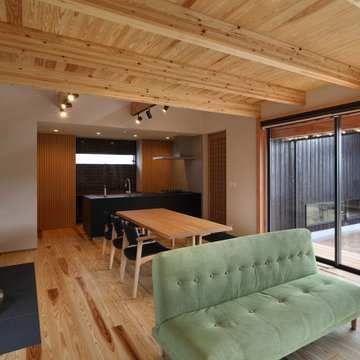
四季の舎 -薪ストーブと自然の庭-|Studio tanpopo-gumi
|撮影|野口 兼史
何気ない日々の日常の中に、四季折々の風景を感じながら家族の時間をゆったりと愉しむ住まい。
Inspiration for a large asian open plan dining in Other with beige walls, painted wood floors, a wood stove, a stone fireplace surround, beige floor and exposed beam.
Inspiration for a large asian open plan dining in Other with beige walls, painted wood floors, a wood stove, a stone fireplace surround, beige floor and exposed beam.
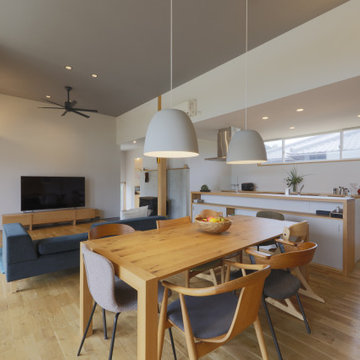
キッチンはアイランド型にし、どこへもアクセスのいい動線になりました。
キッチン背面の高窓で明るい雰囲気の場所に。
Photo of an open plan dining in Other with white walls, medium hardwood floors, a wood stove, a tile fireplace surround, wallpaper and wallpaper.
Photo of an open plan dining in Other with white walls, medium hardwood floors, a wood stove, a tile fireplace surround, wallpaper and wallpaper.
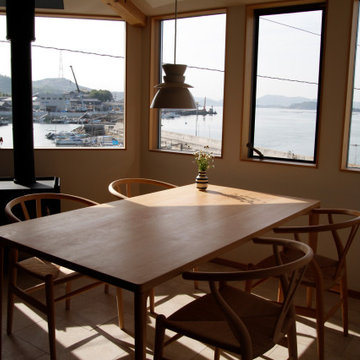
ダイニングからのオーシャンビュー
オリジナル制作のダイニングテーブル
This is an example of a small scandinavian separate dining room in Other with white walls, porcelain floors, a wood stove, beige floor and exposed beam.
This is an example of a small scandinavian separate dining room in Other with white walls, porcelain floors, a wood stove, beige floor and exposed beam.
All Ceiling Designs Dining Room Design Ideas with a Wood Stove
3