Dining Room Design Ideas with Bamboo Floors
Refine by:
Budget
Sort by:Popular Today
161 - 180 of 933 photos
Item 1 of 2
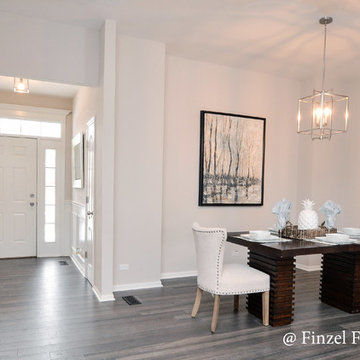
Photo of a mid-sized contemporary open plan dining in Chicago with grey walls, bamboo floors and grey floor.
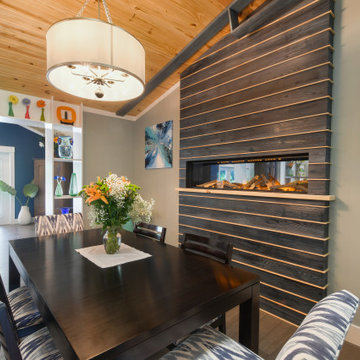
Five foot electric fireplace inset into the wall. Surrounded by textured pine, stained dark blue. Each piece is separated by thin pine molding to tie into the natural wood ceiling.
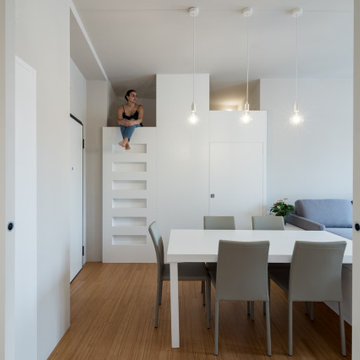
CD House, realizzato da Michele Casanova titolare dello studio Gmc, è un progetto di ristrutturazione di un appartamento di 60 mq costruito nella metà degli anni ’60 nel centro di Cagliari.
Lo scopo principale dell’intervento è stato quello di ottimizzare il più possibile la piccola metratura per creare un ambiente confortevole per il suo proprietario.
Per raggiungere l'obiettivo tutte le mura interne sono state demolite e ricostruite secondo il nuovo schema planimetrico che prevede un unico ambiente soggiorno-pranzo, una cucina collegata ad esso con una grande apertura, una camera da letto dotata di cabina armadio, un disimpegno che conduce al bagno. Particolarità della casa è il letto ad una piazza e mezzo ricavato nel soppalco sopra il disimpegno cui si accede con una scala incassata nelle pannellature in legno e che conferisce a tutto l’ambiente un mood giovane e divertente.
Le dimensioni ridotte degli spazi sono state occasione di una forte collaborazione tra architetto e falegnameria: un progetto dallo spirito sartoriale interamente su misura nel quale la parete attrezzata del soggiorno funge anche da parete divisoria con la zona notte e la parete in cui si innesta la scala che porta al letto soppalcato ingloba l’ingresso al disimpegno e al bagno. Infine, l’appoggio del tavolo sul mobile contenitore fa sì che esso possa essere spostato a seconda della esigenze.
La luce naturale proveniente dalle aperture sul quartiere di San Benedetto viene amplificata dalla scelta dei materiali e dei colori. Le pareti di un grigio tenue lievemente scaldato da componenti terra donano profondità agli arredi bianchi e il pavimento in parquet di bambù riscalda l’insieme. Nel bagno, la luce naturale si riflette sui rivestimenti in mosaico bianchi e neri.
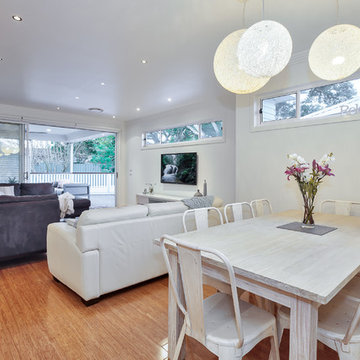
Dining Room to Outdoor Living Room
Mid-sized contemporary open plan dining in Sydney with white walls, bamboo floors and beige floor.
Mid-sized contemporary open plan dining in Sydney with white walls, bamboo floors and beige floor.
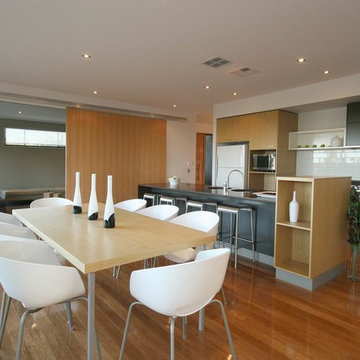
Kitchen / Dining
Photo of a mid-sized contemporary kitchen/dining combo in Sunshine Coast with white walls and bamboo floors.
Photo of a mid-sized contemporary kitchen/dining combo in Sunshine Coast with white walls and bamboo floors.
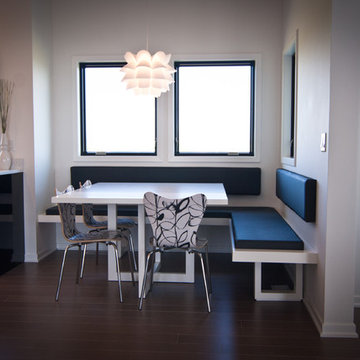
Modern & contemporary home in black & white with splashes of color in all the right places. Young family enjoying the bold spaces a golf course community offers.
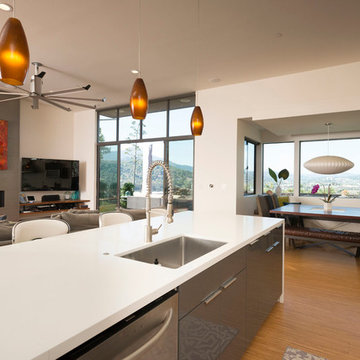
Design ideas for a mid-sized contemporary open plan dining in San Francisco with beige walls, bamboo floors, a ribbon fireplace and a tile fireplace surround.
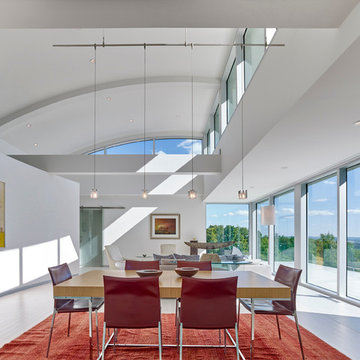
Design by Meister-Cox Architects, PC.
Photos by Don Pearse Photographers, Inc.
This is an example of a large modern open plan dining in Philadelphia with white walls, bamboo floors, no fireplace and beige floor.
This is an example of a large modern open plan dining in Philadelphia with white walls, bamboo floors, no fireplace and beige floor.
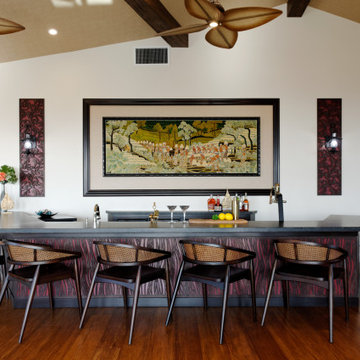
This extravagant design was inspired by the clients’ love for Bali where they went for their honeymoon. The ambience of this cliff top property is purposely designed with pure living comfort in mind while it is also a perfect sanctuary for entertaining a large party. The luxurious kitchen has amenities that reign in harmony with contemporary Balinese decor, and it flows into the open stylish dining area. Dynamic traditional Balinese ceiling juxtaposes complement the great entertaining room that already has a highly decorative full-size bar, compelling wall bar table, and beautiful custom window frames. Various vintage furniture styles are incorporated throughout to represent the rich Balinese cultural heritage ranging from the primitive folk style to the Dutch Colonial and the Chinese styles.
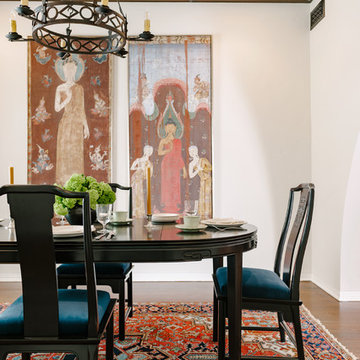
Transitional open plan dining in Los Angeles with white walls, bamboo floors and brown floor.
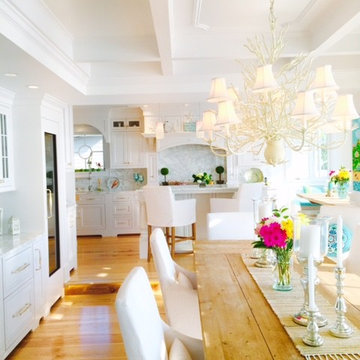
Oceanfront kitchen combined with beautiful dining area. Great natural lighting is provided from the windows in this area that is perfect for holidays and entertaining.
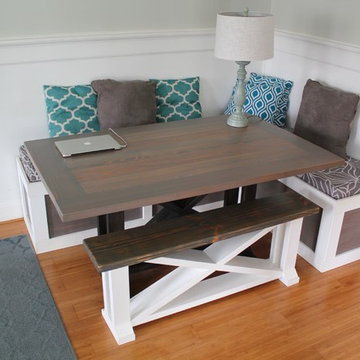
Inspiration for a small beach style kitchen/dining combo in Hawaii with green walls, bamboo floors, no fireplace and brown floor.
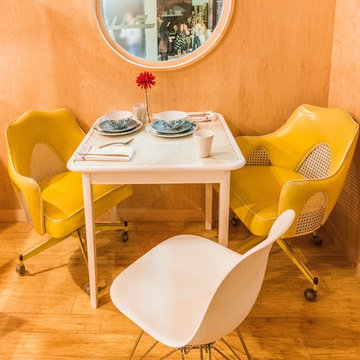
The main space of the studio is very compact yet provides a multiple functional room for dining or meeting space with a full kitchen. A modern aesthetic with clean simple lines is a playful contrast to the retro feel of the tiny refrigerator and yellow chairs.
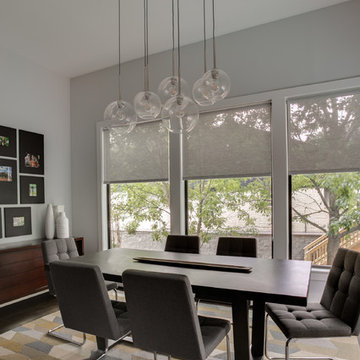
Leslie Plaza Johnson
Inspiration for a large modern separate dining room in Houston with white walls and bamboo floors.
Inspiration for a large modern separate dining room in Houston with white walls and bamboo floors.
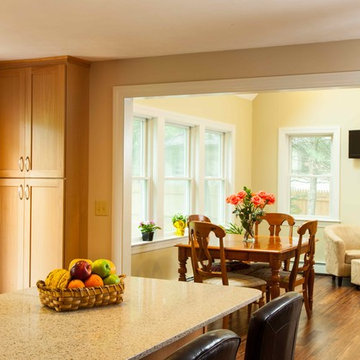
Kitchen island provides a large space for preparation and eat in dining. Or the family can spread out to the adjacent dining room in the new addition.
Green Home Remodel – Clean and Green on a Budget – with Flair
Today many families with young children put health and safety first among their priorities for their homes. Young families are often on a budget as well, and need to save in important areas such as energy costs by creating more efficient homes. In this major kitchen remodel and addition project, environmentally sustainable solutions were on top of the wish list producing a wonderfully remodeled home that is clean and green, coming in on time and on budget.
‘g’ Green Design Center was the first and only stop when the homeowners of this mid-sized Cape-style home were looking for assistance. They had a rough idea of the layout they were hoping to create and came to ‘g’ for design and materials. Nicole Goldman, of ‘g’ did the space planning and kitchen design, and worked with Greg Delory of Greg DeLory Home Design for the exterior architectural design and structural design components. All the finishes were selected with ‘g’ and the homeowners. All are sustainable, non-toxic and in the case of the insulation, extremely energy efficient.
Beginning in the kitchen, the separating wall between the old kitchen and hallway was removed, creating a large open living space for the family. The existing oak cabinetry was removed and new, plywood and solid wood cabinetry from Canyon Creek, with no-added urea formaldehyde (NAUF) in the glues or finishes was installed. Existing strand woven bamboo which had been recently installed in the adjacent living room, was extended into the new kitchen space, and the new addition that was designed to hold a new dining room, mudroom, and covered porch entry. The same wood was installed in the master bedroom upstairs, creating consistency throughout the home and bringing a serene look throughout.
The kitchen cabinetry is in an Alder wood with a natural finish. The countertops are Eco By Cosentino; A Cradle to Cradle manufactured materials of recycled (75%) glass, with natural stone, quartz, resin and pigments, that is a maintenance-free durable product with inherent anti-bacterial qualities.
In the first floor bathroom, all recycled-content tiling was utilized from the shower surround, to the flooring, and the same eco-friendly cabinetry and counter surfaces were installed. The similarity of materials from one room creates a cohesive look to the home, and aided in budgetary and scheduling issues throughout the project.
Throughout the project UltraTouch insulation was installed following an initial energy audit that availed the homeowners of about $1,500 in rebate funds to implement energy improvements. Whenever ‘g’ Green Design Center begins a project such as a remodel or addition, the first step is to understand the energy situation in the home and integrate the recommended improvements into the project as a whole.
Also used throughout were the AFM Safecoat Zero VOC paints which have no fumes, or off gassing and allowed the family to remain in the home during construction and painting without concern for exposure to fumes.
Dan Cutrona Photography
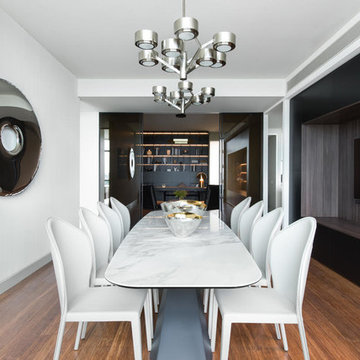
Inspiration for a large contemporary dining room in Melbourne with white walls and bamboo floors.
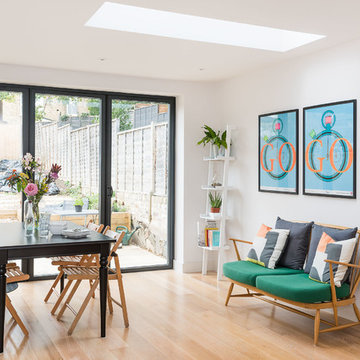
Photography by Veronica Rodriguez.
This is an example of a scandinavian dining room in London with bamboo floors and white floor.
This is an example of a scandinavian dining room in London with bamboo floors and white floor.
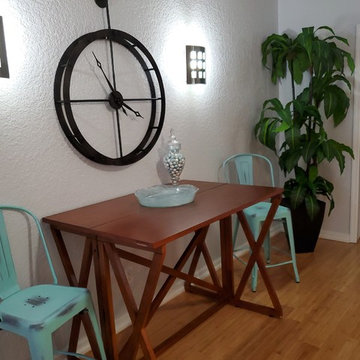
AFTER photo of gathering room 1 seating area
Photo of a large country dining room in Orlando with grey walls and bamboo floors.
Photo of a large country dining room in Orlando with grey walls and bamboo floors.
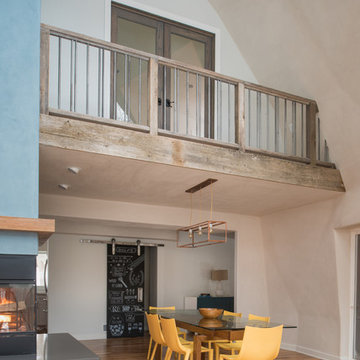
Photo of an expansive contemporary open plan dining in Minneapolis with blue walls, bamboo floors and a metal fireplace surround.
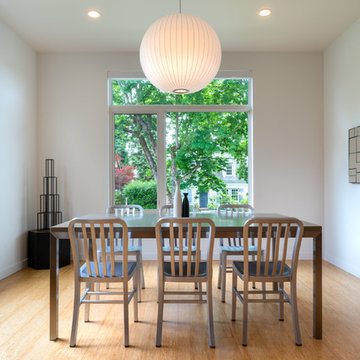
Architect: Grouparchitect
Modular Builder: Method Homes
General Contractor: Alchemy Building Company
Photography: AMF Photography
This is an example of a mid-sized open plan dining in Seattle with white walls, bamboo floors and brown floor.
This is an example of a mid-sized open plan dining in Seattle with white walls, bamboo floors and brown floor.
Dining Room Design Ideas with Bamboo Floors
9