Dining Room Design Ideas with Beige Walls and a Concrete Fireplace Surround
Refine by:
Budget
Sort by:Popular Today
41 - 60 of 148 photos
Item 1 of 3
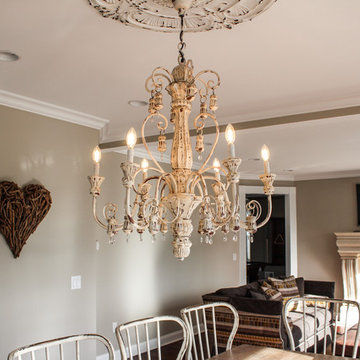
This is an example of a mid-sized traditional open plan dining in New York with beige walls, medium hardwood floors, a standard fireplace and a concrete fireplace surround.
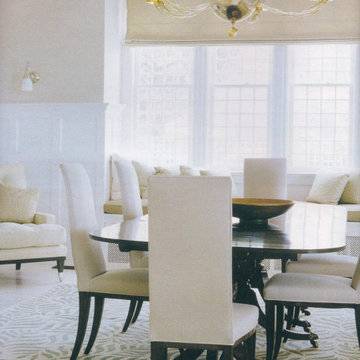
A tranquil color palette of neutrals, greens, and lavender was used to transform the estate into a glamorous and relaxing beachside home. The elegant arrangement of the colors, furniture, and pieces of art look natural and livable. The soft colors, fabrics, accessories, and art play all pull together to create this sophisticated home that also offers a lot of warmth and comfort.
Project completed by New York interior design firm Betty Wasserman Art & Interiors, which serves New York City, as well as across the tri-state area and in The Hamptons.
For more about Betty Wasserman, click here: https://www.bettywasserman.com/
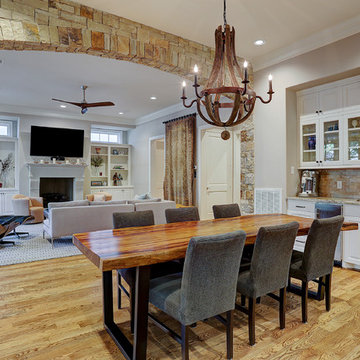
This is an example of a mid-sized transitional dining room in Houston with beige walls, medium hardwood floors, a standard fireplace, a concrete fireplace surround and beige floor.
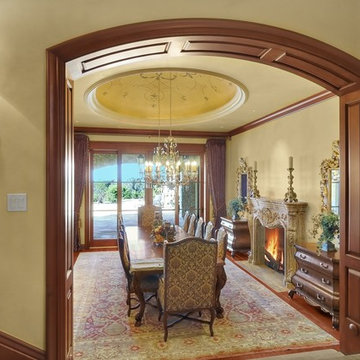
Inspiration for an expansive traditional separate dining room in San Diego with beige walls, medium hardwood floors, a standard fireplace, a concrete fireplace surround and brown floor.
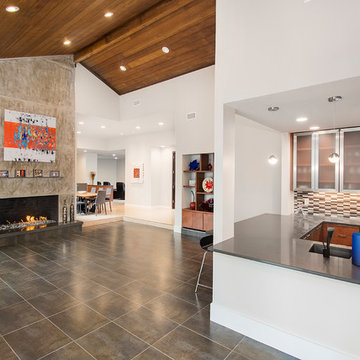
We gave this 1978 home a magnificent modern makeover that the homeowners love! Our designers were able to maintain the great architecture of this home but remove necessary walls, soffits and doors needed to open up the space.
In the living room, we opened up the bar by removing soffits and openings, to now seat 6. The original low brick hearth was replaced with a cool floating concrete hearth from floor to ceiling. The wall that once closed off the kitchen was demoed to 42" counter top height, so that it now opens up to the dining room and entry way. The coat closet opening that once opened up into the entry way was moved around the corner to open up in a less conspicuous place.
The secondary master suite used to have a small stand up shower and a tiny linen closet but now has a large double shower and a walk in closet, all while maintaining the space and sq. ft.in the bedroom. The powder bath off the entry was refinished, soffits removed and finished with a modern accent tile giving it an artistic modern touch
Design/Remodel by Hatfield Builders & Remodelers | Photography by Versatile Imaging
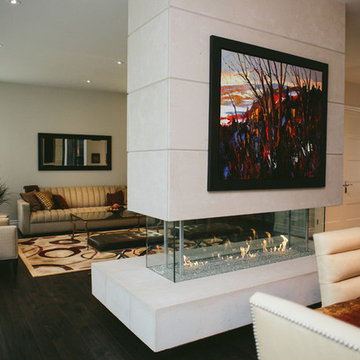
Lightweight Concrete Panels installed around see-through gas fireplace handmade by DEKKO Concrete. Available in a number of standard sizes or can be custom-built to suit your space & design. Available in 6 colors and available for shipment worldwide.
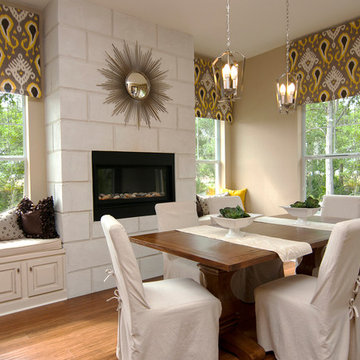
The fireplace is the heart of the home. The built- in window seats allows for additional seating for all to gather!!
Inspiration for a transitional dining room in Tampa with beige walls, light hardwood floors, a standard fireplace, a concrete fireplace surround and beige floor.
Inspiration for a transitional dining room in Tampa with beige walls, light hardwood floors, a standard fireplace, a concrete fireplace surround and beige floor.
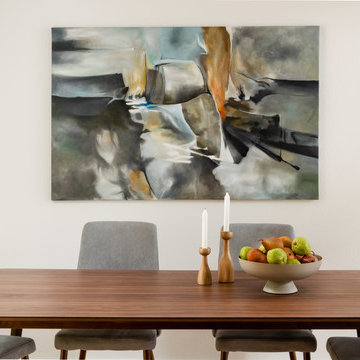
Inspiration for a mid-sized modern kitchen/dining combo with light hardwood floors, a standard fireplace, beige walls, a concrete fireplace surround and beige floor.
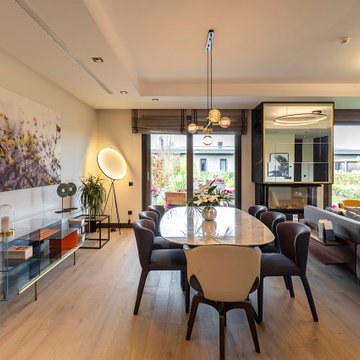
This is an example of a large modern dining room in Other with beige walls, a wood stove and a concrete fireplace surround.
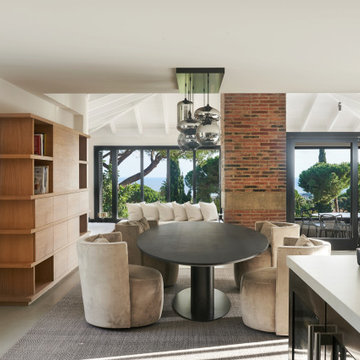
Arquitectos en Barcelona Rardo Architects in Barcelona and Sitges
Design ideas for a large open plan dining in Barcelona with beige walls, concrete floors, a corner fireplace, a concrete fireplace surround, grey floor, wood and brick walls.
Design ideas for a large open plan dining in Barcelona with beige walls, concrete floors, a corner fireplace, a concrete fireplace surround, grey floor, wood and brick walls.
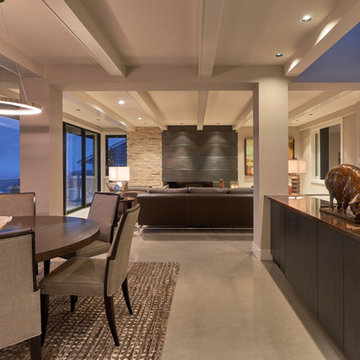
NW Architectural Photography, Dale Lang
Photo of a mid-sized contemporary open plan dining in Phoenix with beige walls, concrete floors, a standard fireplace and a concrete fireplace surround.
Photo of a mid-sized contemporary open plan dining in Phoenix with beige walls, concrete floors, a standard fireplace and a concrete fireplace surround.
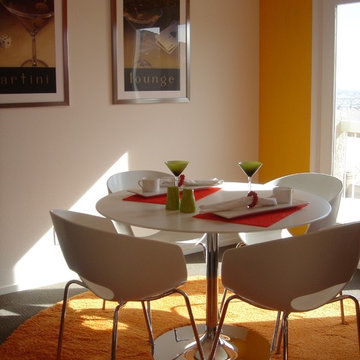
Mid-sized midcentury dining room in Las Vegas with beige walls, a two-sided fireplace and a concrete fireplace surround.
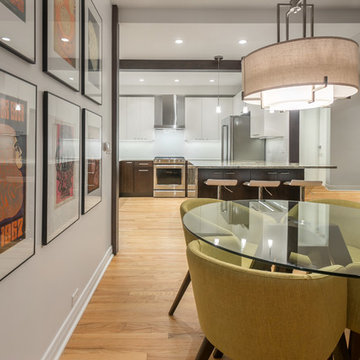
Since the living and dining room are a shared space, we wanted to create a sense of separateness as well as openness. To do this, we moved the existing fireplace from the center of the room to the side -- this created two clearly marked zones. Floor to ceiling flat panel cabinets ensure the living and dining rooms stay tidy and organized with the plus side of adding a striking feature wall.
The overall look is mid-century modern, with dashes of neon green, retro artwork, soft grays, and striking wood accents. The living and dining areas are brought tied together nicely with the bright and cheerful accent chairs.
Designed by Chi Renovation & Design who serve Chicago and its surrounding suburbs, with an emphasis on the North Side and North Shore. You'll find their work from the Loop through Lincoln Park, Skokie, Wilmette, and all the way up to Lake Forest.
For more about Chi Renovation & Design, click here: https://www.chirenovation.com/
To learn more about this project, click here: https://www.chirenovation.com/portfolio/luxury-mid-century-modern-remodel/
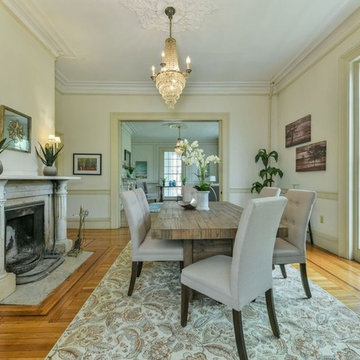
Design ideas for a large traditional separate dining room in Boston with beige walls, medium hardwood floors, a standard fireplace, a concrete fireplace surround and brown floor.
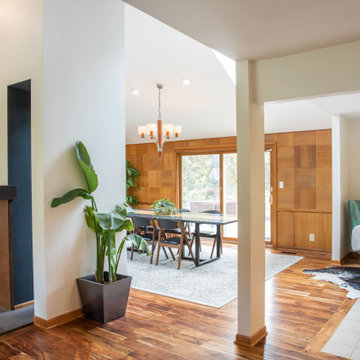
We designed and renovated a Mid-Century Modern home into an ADA compliant home with an open floor plan and updated feel. We incorporated many of the homes original details while modernizing them. We converted the existing two car garage into a master suite and walk in closet, designing a master bathroom with an ADA vanity and curb-less shower. We redesigned the existing living room fireplace creating an artistic focal point in the room. The project came with its share of challenges which we were able to creatively solve, resulting in what our homeowners feel is their first and forever home.
This beautiful home won three design awards:
• Pro Remodeler Design Award – 2019 Platinum Award for Universal/Better Living Design
• Chrysalis Award – 2019 Regional Award for Residential Universal Design
• Qualified Remodeler Master Design Awards – 2019 Bronze Award for Universal Design
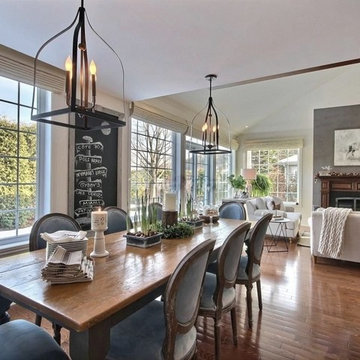
Lyne brunet
Inspiration for a large country dining room in Montreal with beige walls, medium hardwood floors, a standard fireplace, a concrete fireplace surround and brown floor.
Inspiration for a large country dining room in Montreal with beige walls, medium hardwood floors, a standard fireplace, a concrete fireplace surround and brown floor.
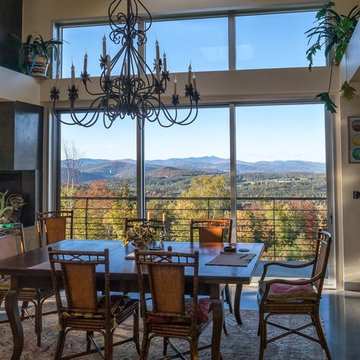
Design ideas for a mid-sized eclectic open plan dining in Burlington with beige walls, concrete floors, a corner fireplace, a concrete fireplace surround and grey floor.
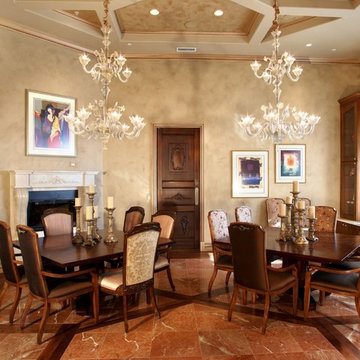
The chandeliers are from Venice, Italy and fit the room perfectly. The custom door to the butler pantry adds a beautiful design feature. The floor features a wood pattern with tile inlay. We used the window to create a built-in hutch that has a countertop under the window sill.
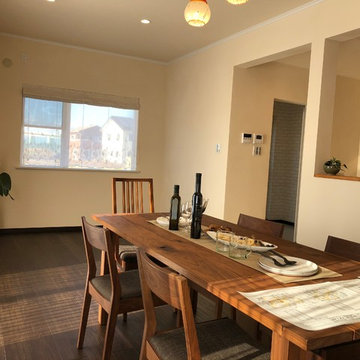
火のある暮らしを楽しむ家 Photo by KanonStylehome!
家族団欒のスペースも暖かな日差しが差し込むよう設計。
Design ideas for a scandinavian open plan dining in Other with beige walls, dark hardwood floors, a standard fireplace, a concrete fireplace surround and brown floor.
Design ideas for a scandinavian open plan dining in Other with beige walls, dark hardwood floors, a standard fireplace, a concrete fireplace surround and brown floor.
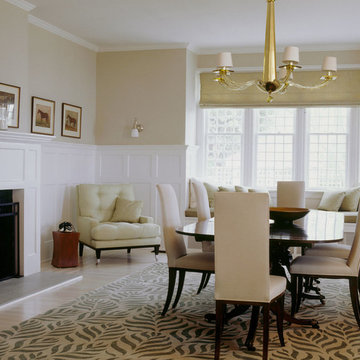
A tranquil color palette of neutrals, greens, and lavender was used to transform the estate into a glamorous and relaxing beachside home. The elegant arrangement of the colors, furniture, and pieces of art look natural and livable. The soft colors, fabrics, accessories, and art play all pull together to create this sophisticated home that also offers a lot of warmth and comfort.
Project completed by New York interior design firm Betty Wasserman Art & Interiors, which serves New York City, as well as across the tri-state area and in The Hamptons.
For more about Betty Wasserman, click here: https://www.bettywasserman.com/
To learn more about this project, click here: https://www.bettywasserman.com/spaces/hamptons-estate/
Dining Room Design Ideas with Beige Walls and a Concrete Fireplace Surround
3