Dining Room Design Ideas with Concrete Floors and a Standard Fireplace
Refine by:
Budget
Sort by:Popular Today
21 - 40 of 367 photos
Item 1 of 3
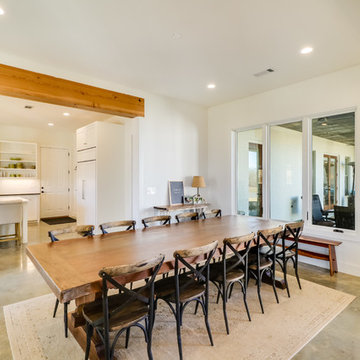
Photo of a large country open plan dining in Jackson with white walls, concrete floors, a standard fireplace, a brick fireplace surround and grey floor.
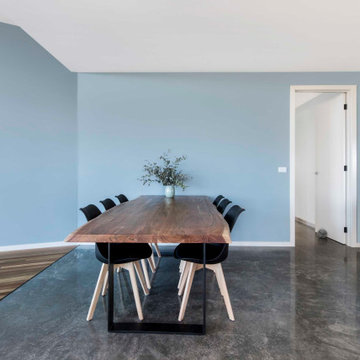
Dining Room in open plan living space
Photo of a mid-sized contemporary open plan dining in Canberra - Queanbeyan with blue walls, concrete floors, a standard fireplace, a stone fireplace surround and grey floor.
Photo of a mid-sized contemporary open plan dining in Canberra - Queanbeyan with blue walls, concrete floors, a standard fireplace, a stone fireplace surround and grey floor.
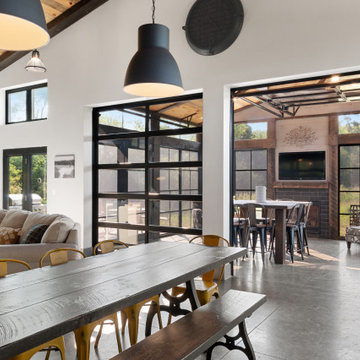
This 2,500 square-foot home, combines the an industrial-meets-contemporary gives its owners the perfect place to enjoy their rustic 30- acre property. Its multi-level rectangular shape is covered with corrugated red, black, and gray metal, which is low-maintenance and adds to the industrial feel.
Encased in the metal exterior, are three bedrooms, two bathrooms, a state-of-the-art kitchen, and an aging-in-place suite that is made for the in-laws. This home also boasts two garage doors that open up to a sunroom that brings our clients close nature in the comfort of their own home.
The flooring is polished concrete and the fireplaces are metal. Still, a warm aesthetic abounds with mixed textures of hand-scraped woodwork and quartz and spectacular granite counters. Clean, straight lines, rows of windows, soaring ceilings, and sleek design elements form a one-of-a-kind, 2,500 square-foot home
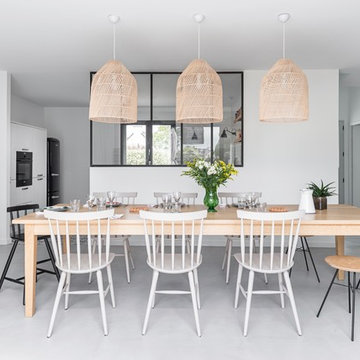
Photo Caroline Morin
Inspiration for a large scandinavian open plan dining with white walls, concrete floors, grey floor, a standard fireplace and a stone fireplace surround.
Inspiration for a large scandinavian open plan dining with white walls, concrete floors, grey floor, a standard fireplace and a stone fireplace surround.
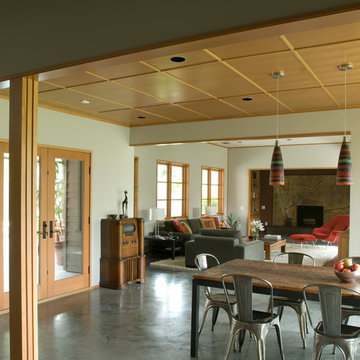
Jack Thompson
Photo of a mid-sized contemporary open plan dining in Houston with grey walls, concrete floors, a standard fireplace, a stone fireplace surround and grey floor.
Photo of a mid-sized contemporary open plan dining in Houston with grey walls, concrete floors, a standard fireplace, a stone fireplace surround and grey floor.
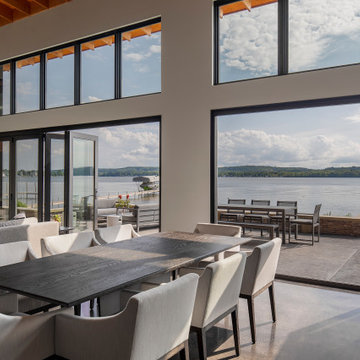
Photo of a large modern open plan dining in Other with white walls, concrete floors, a standard fireplace, a metal fireplace surround and grey floor.
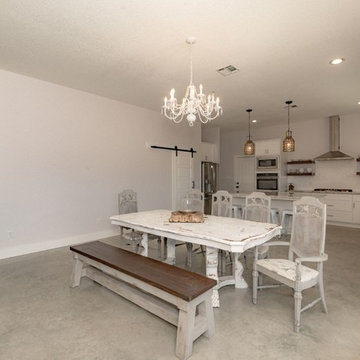
Photo of a mid-sized country open plan dining in Austin with white walls, concrete floors, a standard fireplace, a wood fireplace surround and grey floor.
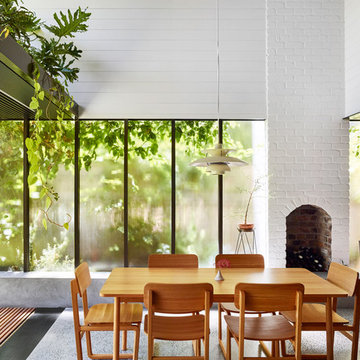
Toby Scott
This is an example of a mid-sized contemporary open plan dining in Brisbane with white walls, concrete floors, a standard fireplace, a brick fireplace surround and grey floor.
This is an example of a mid-sized contemporary open plan dining in Brisbane with white walls, concrete floors, a standard fireplace, a brick fireplace surround and grey floor.
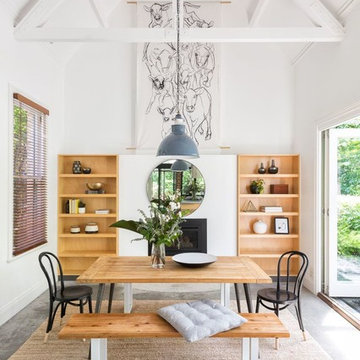
Aspect 11
Design ideas for a country dining room in Melbourne with white walls, concrete floors, a standard fireplace and grey floor.
Design ideas for a country dining room in Melbourne with white walls, concrete floors, a standard fireplace and grey floor.
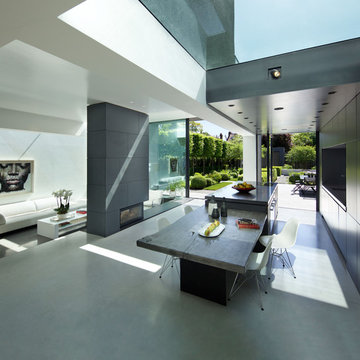
Photo of a large modern dining room in London with white walls, concrete floors, a standard fireplace and grey floor.
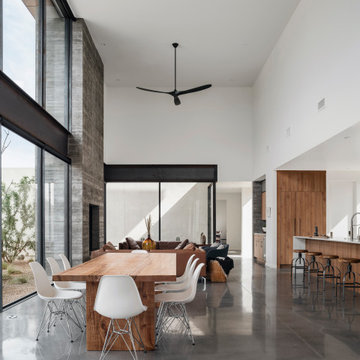
Photo by Roehner + Ryan
This is an example of a modern dining room in Phoenix with concrete floors and a standard fireplace.
This is an example of a modern dining room in Phoenix with concrete floors and a standard fireplace.
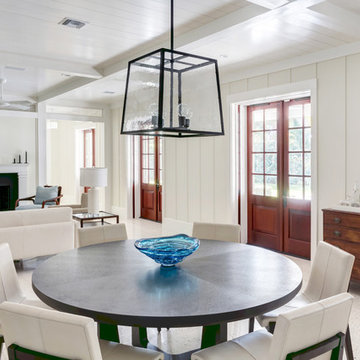
Inspiration for a mid-sized beach style open plan dining in Miami with white walls, concrete floors, a standard fireplace, a concrete fireplace surround and white floor.
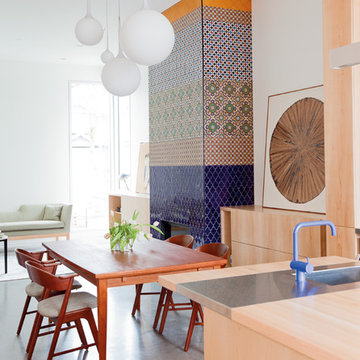
This is an example of a mid-sized contemporary open plan dining in Vancouver with white walls, concrete floors, a standard fireplace and a tile fireplace surround.
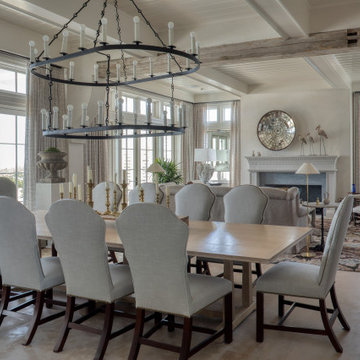
Photo of an expansive beach style dining room in Other with white walls, concrete floors, a standard fireplace, a concrete fireplace surround, beige floor and coffered.
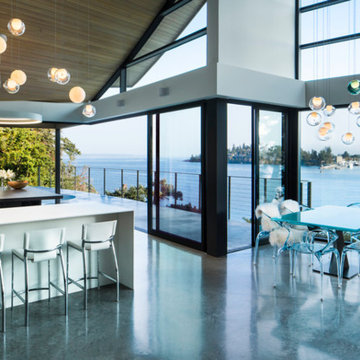
Photo of an expansive contemporary open plan dining in Vancouver with white walls, concrete floors, a standard fireplace, a concrete fireplace surround and grey floor.
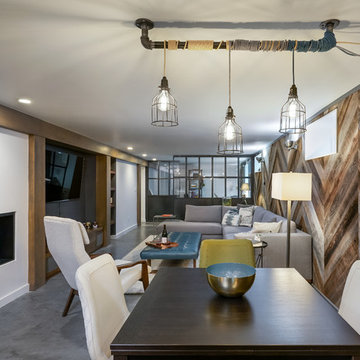
L+M's ADU is a basement converted to an accessory dwelling unit (ADU) with exterior & main level access, wet bar, living space with movie center & ethanol fireplace, office divided by custom steel & glass "window" grid, guest bathroom, & guest bedroom. Along with an efficient & versatile layout, we were able to get playful with the design, reflecting the whimsical personalties of the home owners.
credits
design: Matthew O. Daby - m.o.daby design
interior design: Angela Mechaley - m.o.daby design
construction: Hammish Murray Construction
custom steel fabricator: Flux Design
reclaimed wood resource: Viridian Wood
photography: Darius Kuzmickas - KuDa Photography
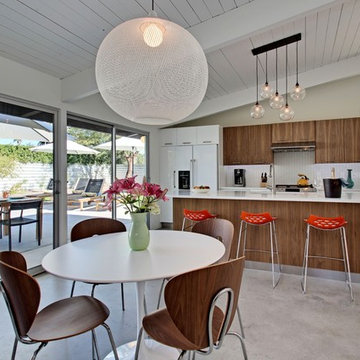
Peak Photog
Inspiration for a mid-sized midcentury dining room in Los Angeles with white walls, concrete floors, a standard fireplace and a tile fireplace surround.
Inspiration for a mid-sized midcentury dining room in Los Angeles with white walls, concrete floors, a standard fireplace and a tile fireplace surround.

Inspiration for a mid-sized tropical open plan dining in Geelong with white walls, concrete floors, a standard fireplace, a plaster fireplace surround, grey floor and vaulted.
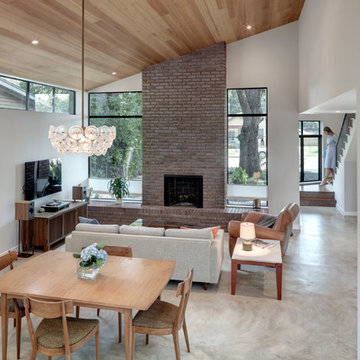
The cabin typology redux came out of the owner’s desire to have a house that is warm and familiar, but also “feels like you are on vacation.” The basis of the “Hewn House” design starts with a cabin’s simple form and materiality: a gable roof, a wood-clad body, a prominent fireplace that acts as the hearth, and integrated indoor-outdoor spaces. However, rather than a rustic style, the scheme proposes a clean-lined and “hewned” form, sculpted, to best fit on its urban infill lot.
The plan and elevation geometries are responsive to the unique site conditions. Existing prominent trees determined the faceted shape of the main house, while providing shade that projecting eaves of a traditional log cabin would otherwise offer. Deferring to the trees also allows the house to more readily tuck into its leafy East Austin neighborhood, and is therefore more quiet and secluded.
Natural light and coziness are key inside the home. Both the common zone and the private quarters extend to sheltered outdoor spaces of varying scales: the front porch, the private patios, and the back porch which acts as a transition to the backyard. Similar to the front of the house, a large cedar elm was preserved in the center of the yard. Sliding glass doors open up the interior living zone to the backyard life while clerestory windows bring in additional ambient light and tree canopy views. The wood ceiling adds warmth and connection to the exterior knotted cedar tongue & groove. The iron spot bricks with an earthy, reddish tone around the fireplace cast a new material interest both inside and outside. The gable roof is clad with standing seam to reinforced the clean-lined and faceted form. Furthermore, a dark gray shade of stucco contrasts and complements the warmth of the cedar with its coolness.
A freestanding guest house both separates from and connects to the main house through a small, private patio with a tall steel planter bed.
Photo by Charles Davis Smith
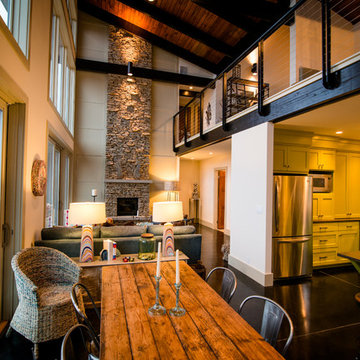
Stephen Ironside
This is an example of a large country open plan dining in Birmingham with beige walls, black floor, concrete floors, a standard fireplace and a stone fireplace surround.
This is an example of a large country open plan dining in Birmingham with beige walls, black floor, concrete floors, a standard fireplace and a stone fireplace surround.
Dining Room Design Ideas with Concrete Floors and a Standard Fireplace
2