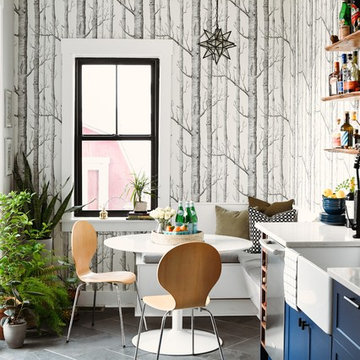Dining Room Design Ideas with Cork Floors and Slate Floors
Refine by:
Budget
Sort by:Popular Today
61 - 80 of 1,392 photos
Item 1 of 3
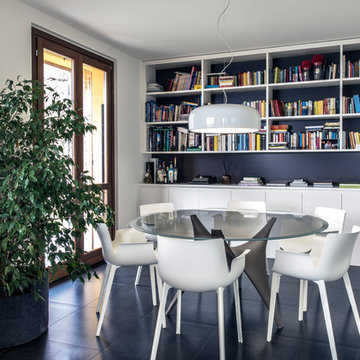
tavolo ARC di Molteni in cemento e vetro, libreria su misura con sfondo nero, sedie Piuma della Kartell in plastica bianca; lampada Smithfield di Flos bianca
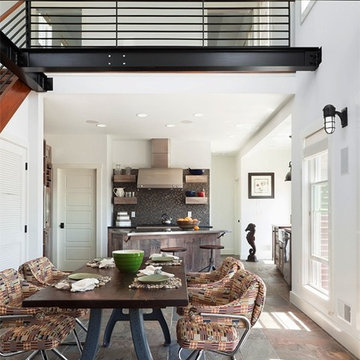
Sam Oberter Photography LLC
2012 Design Excellence Award, Residential Design+Build Magazine
2011 Watermark Award
Photo of a mid-sized contemporary kitchen/dining combo in New York with white walls, slate floors, a two-sided fireplace, a wood fireplace surround and multi-coloured floor.
Photo of a mid-sized contemporary kitchen/dining combo in New York with white walls, slate floors, a two-sided fireplace, a wood fireplace surround and multi-coloured floor.

Contemporary Breakfast room
Design ideas for a mid-sized separate dining room in Other with brown walls, slate floors, a standard fireplace, a stone fireplace surround, brown floor, vaulted and panelled walls.
Design ideas for a mid-sized separate dining room in Other with brown walls, slate floors, a standard fireplace, a stone fireplace surround, brown floor, vaulted and panelled walls.
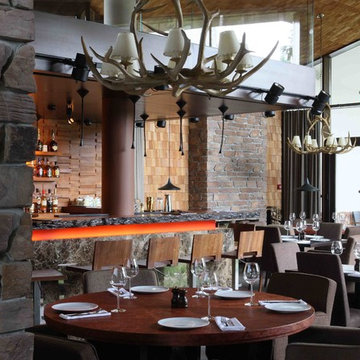
автор:Михаил Ганевич
This is an example of a mid-sized contemporary dining room in Moscow with slate floors, a ribbon fireplace, a stone fireplace surround and grey floor.
This is an example of a mid-sized contemporary dining room in Moscow with slate floors, a ribbon fireplace, a stone fireplace surround and grey floor.
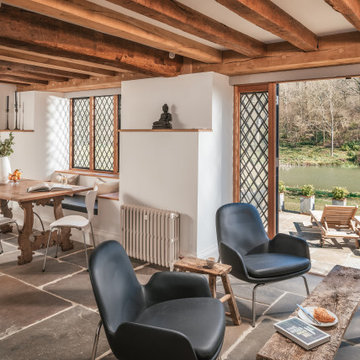
Inspiration for a mid-sized country kitchen/dining combo in Sussex with white walls, slate floors, grey floor and exposed beam.
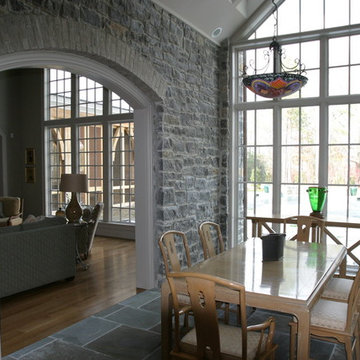
Design ideas for a mid-sized country separate dining room in Other with grey walls, slate floors, grey floor and no fireplace.
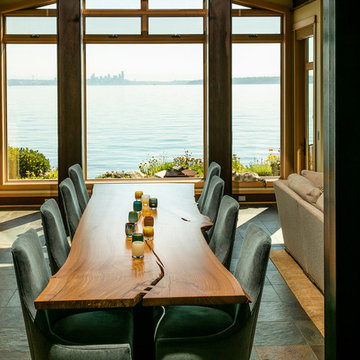
A live edge table mixed with upholstered chairs help soften
the strong architectural lines of this open dining area.
Inspiration for a large beach style open plan dining in Seattle with beige walls, slate floors and grey floor.
Inspiration for a large beach style open plan dining in Seattle with beige walls, slate floors and grey floor.
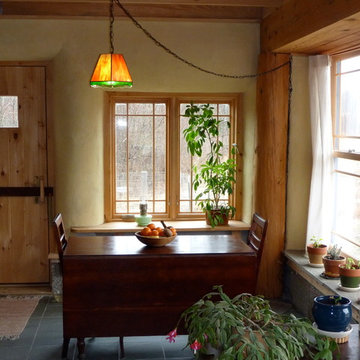
Ace McArleton
This is an example of a country kitchen/dining combo in Burlington with yellow walls and slate floors.
This is an example of a country kitchen/dining combo in Burlington with yellow walls and slate floors.
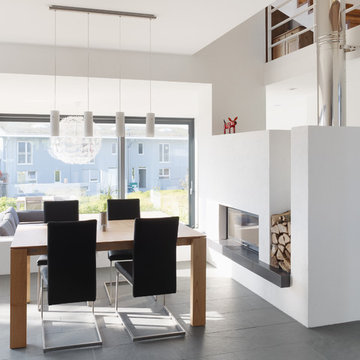
Fotograf: Dipl.-Ing. Stephan Baumann
Mid-sized contemporary open plan dining in Berlin with a ribbon fireplace, white walls, slate floors and a plaster fireplace surround.
Mid-sized contemporary open plan dining in Berlin with a ribbon fireplace, white walls, slate floors and a plaster fireplace surround.

Space is defined in the great room through the use of a colorful area rug, defining the living seating area from the contemporary dining room. Gray cork flooring, and the clean lines and simple bold colors of the furniture allow the architecture of the space to soar. A modern take on the sputnik light fixture picks up the angles of the double-gabled post-and-beam roof lines, creating a dramatic, yet cozy space.
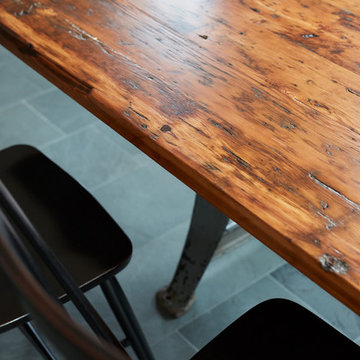
This is an example of a mid-sized country kitchen/dining combo in Boston with white walls, slate floors and grey floor.
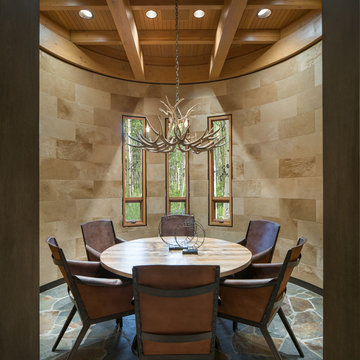
Josh Wells, for Sun Valley Magazine Fall 2016
Large modern separate dining room in Other with slate floors, beige walls, no fireplace and multi-coloured floor.
Large modern separate dining room in Other with slate floors, beige walls, no fireplace and multi-coloured floor.
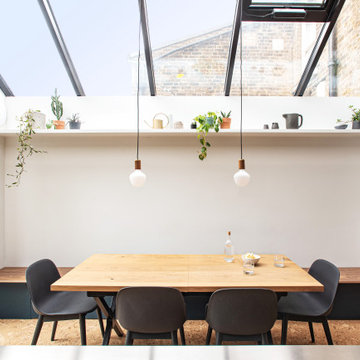
Mid-sized contemporary kitchen/dining combo in London with white walls, cork floors, a corner fireplace, a wood fireplace surround and brown floor.
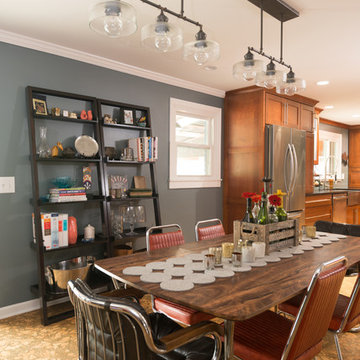
Third Shift Photography
This is an example of a large eclectic kitchen/dining combo in Other with cork floors, grey walls, a standard fireplace and a wood fireplace surround.
This is an example of a large eclectic kitchen/dining combo in Other with cork floors, grey walls, a standard fireplace and a wood fireplace surround.
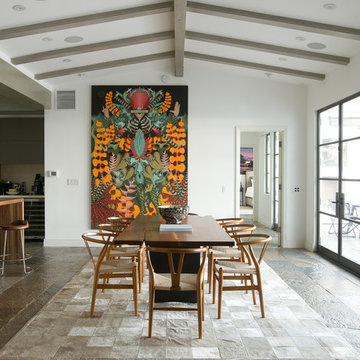
The dining room in this contemporary Beverly Hills home shows a just a small part of an expansive distributed audio system. The components for the audio system are centrally located in an equipment rack with signals distributed throughout the house.
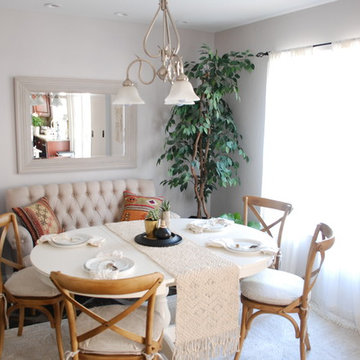
The client came to us to transform a room in their new house, with the purpose of entertaining friends. In order to give them the relaxed, airy vibe they were looking for, the original outdated space needed some TLC... starting with a coat of paint. We did a walk through with the client to get a feel for the room we’d be working with, asked the couple to give us some insight into their budget and color and style preferences, and then we got to work!
We created three unique design concepts with their preferences in mind: Beachy, Breezy and Boho. Our client chose concept #2 "Breezy" and we got cranking on the procurement and installation (as in putting together an Ikea table).From designing, editing, and ordering to installing, our process took just a few weeks for this project (most of the lag time spent waiting for furniture to arrive)! And we managed to get the husband's seal of approval, too. Double win.
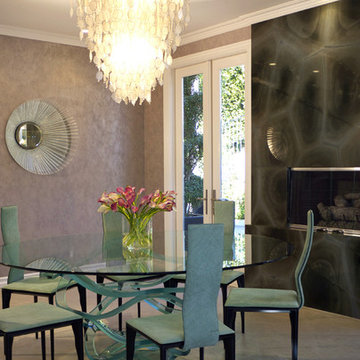
The floating spiral of glass that supports this elegant dining table was selected to pair with the organic shapes in the Green Turtle granite slab specified for this fireplace. The light and wavy italian leather chairs were selected to compliment the table and keep the room feeling airy. The starburst mirror and capiz shell chandelier are like jewelry that finish the ensemble!
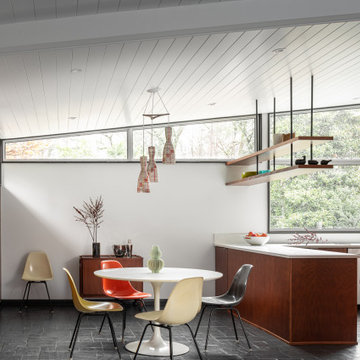
Mid century modern kitchen and dining area is the perfect mix of elegance and comfort. The large custom windows allow for more natural light to flow through this open kitchen and dining area.
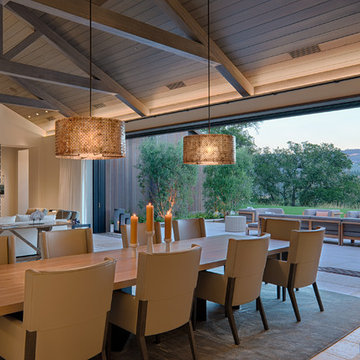
Technical Imagery Studios
Design ideas for an expansive country dining room in San Francisco with white walls, a ribbon fireplace, a wood fireplace surround, beige floor and slate floors.
Design ideas for an expansive country dining room in San Francisco with white walls, a ribbon fireplace, a wood fireplace surround, beige floor and slate floors.
Dining Room Design Ideas with Cork Floors and Slate Floors
4
