Dining Room Design Ideas with Dark Hardwood Floors and a Tile Fireplace Surround
Refine by:
Budget
Sort by:Popular Today
81 - 100 of 724 photos
Item 1 of 3
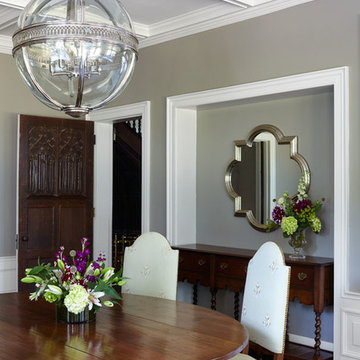
Inspiration for a mid-sized transitional separate dining room in Philadelphia with grey walls, dark hardwood floors, a tile fireplace surround, a standard fireplace and brown floor.
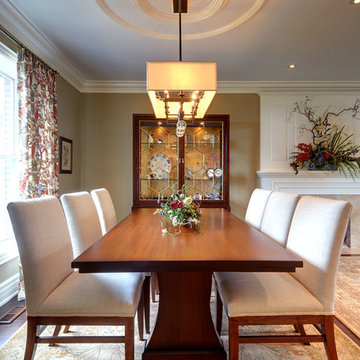
This home was in need of a makeover from top to bottom; it was tired and outdated. The goal was to incorporate a little bit of Cape Cod with some contemporary inspiration to keep things from getting a little boring. The result is warm and inviting. We are currently adding a few new changes to the content of this home and will feature them when they are completed. Very exciting!
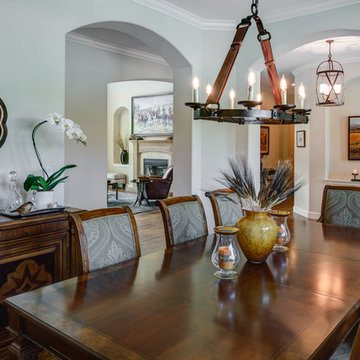
Treve Johnson Photography
Large transitional separate dining room in San Francisco with white walls, dark hardwood floors, a standard fireplace, a tile fireplace surround and brown floor.
Large transitional separate dining room in San Francisco with white walls, dark hardwood floors, a standard fireplace, a tile fireplace surround and brown floor.
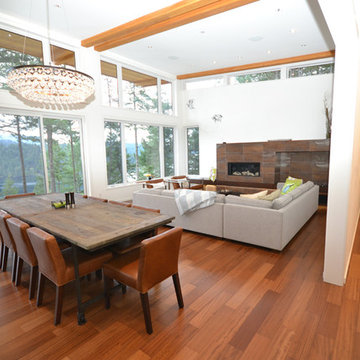
Custom built 2500 sq ft home on Gambier Island - Designed and built by Tamlin Homes. This project was barge access only. The home sits atop a 300' bluff that overlooks the ocean
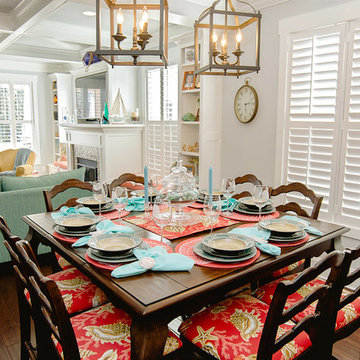
Kristopher Gerner
Photo of a mid-sized beach style kitchen/dining combo in Other with dark hardwood floors, blue walls, a standard fireplace and a tile fireplace surround.
Photo of a mid-sized beach style kitchen/dining combo in Other with dark hardwood floors, blue walls, a standard fireplace and a tile fireplace surround.
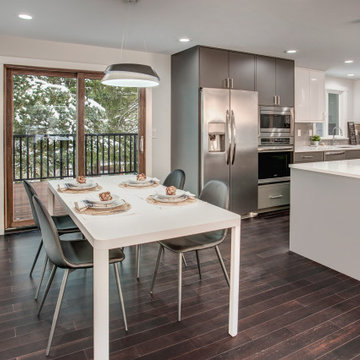
We used an open floor plan for the kitchen and dining, with both being part of the great room together with the living room. For this contemporary gray kitchen and dining, we used flush cabinet surfaces to achieve a minimalist and modern look. The backsplash is made with beautiful 3” x 16” light gray tiles that perfectly unite the white wall cabinets and the darker gray base cabinets. This monochromatic color scheme is also evident on the white dining table and countertops, and the gray and white chairs. We opted for an extra large kitchen island that provides an additional surface for food preparation and having quick meals. The modern island pendant lights serve as the functional centerpiece of the kitchen and dining area.
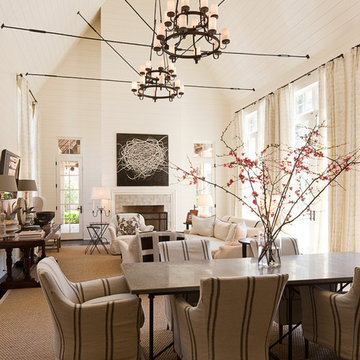
James Lockhart photo
Large transitional separate dining room in Atlanta with white walls, dark hardwood floors, a standard fireplace, a tile fireplace surround and beige floor.
Large transitional separate dining room in Atlanta with white walls, dark hardwood floors, a standard fireplace, a tile fireplace surround and beige floor.
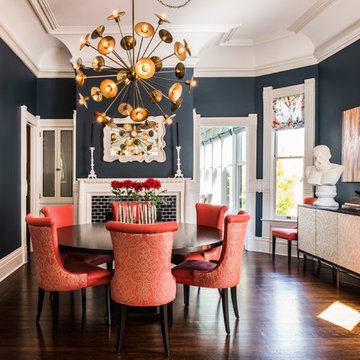
Design ideas for a transitional separate dining room in San Francisco with blue walls, dark hardwood floors, a standard fireplace and a tile fireplace surround.
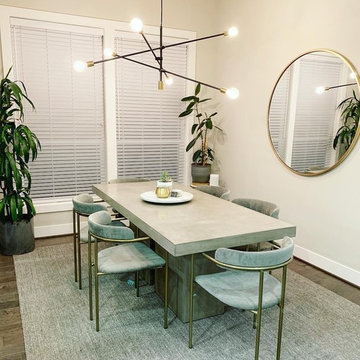
Modern dining room renovation with a gray and gold color scheme. A unique cement dining room table, gray and gold chairs help compliment the table and also the area rug. A gold modern light fixtures adds a different element to the room and the light reflects off the lovely gold mirror.
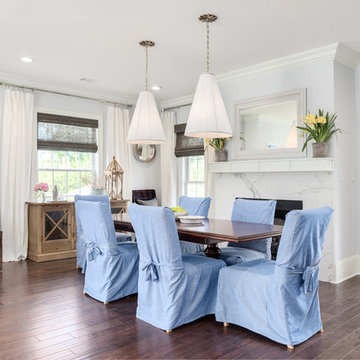
This is an example of a mid-sized transitional open plan dining in Orange County with white walls, dark hardwood floors, a standard fireplace, a tile fireplace surround and brown floor.
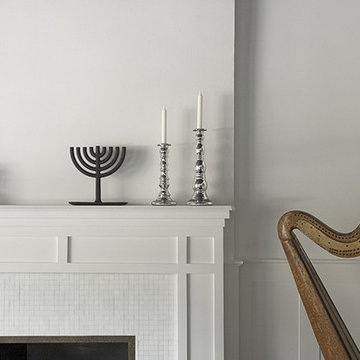
http://www.jeremykohm.com/
Inspiration for a mid-sized contemporary open plan dining in Toronto with white walls, dark hardwood floors, a standard fireplace and a tile fireplace surround.
Inspiration for a mid-sized contemporary open plan dining in Toronto with white walls, dark hardwood floors, a standard fireplace and a tile fireplace surround.
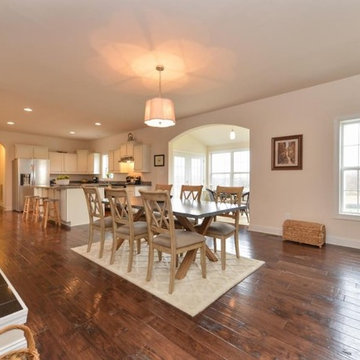
This is an example of an arts and crafts open plan dining in Philadelphia with beige walls, dark hardwood floors, a standard fireplace, a tile fireplace surround and brown floor.
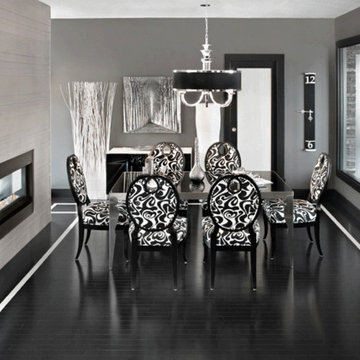
Photo of a large traditional separate dining room in Toronto with grey walls, dark hardwood floors, a two-sided fireplace, a tile fireplace surround and black floor.
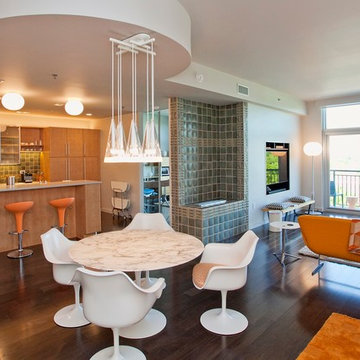
Cat Wilborne Photography
Photo of a mid-sized modern kitchen/dining combo in Raleigh with white walls, dark hardwood floors, a tile fireplace surround, a ribbon fireplace and brown floor.
Photo of a mid-sized modern kitchen/dining combo in Raleigh with white walls, dark hardwood floors, a tile fireplace surround, a ribbon fireplace and brown floor.
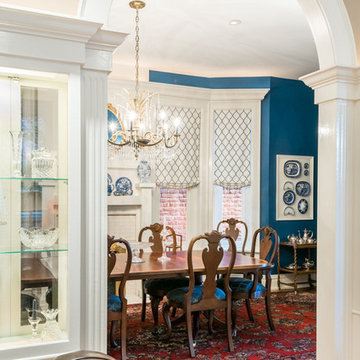
After two years with a peach dining room, the homeowner wanted to make it her own. Using her extensive china collection as inspiration, we painted the walls blue, the fireplace white and and created a white display frame. The new window treatments tie everything together. In spite of the windows, the room is very dim, so instead of navy, we used a brighter dark blue that becomes more intimate for evening dinner parties.
Sara E. Eastman Photography
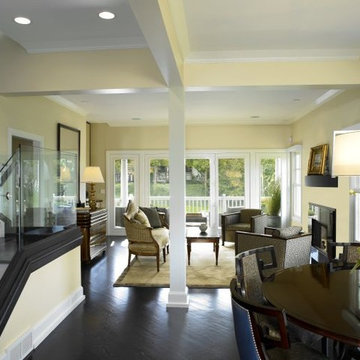
By removing walls, we created a New York style open floor plan. The glass handrails and painted trim allow the view of Lake Erie and the marina to become a part of the footprint.
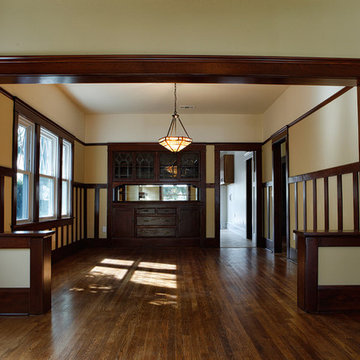
Red Point Studio
Mid-sized arts and crafts dining room in Los Angeles with beige walls, dark hardwood floors, a standard fireplace and a tile fireplace surround.
Mid-sized arts and crafts dining room in Los Angeles with beige walls, dark hardwood floors, a standard fireplace and a tile fireplace surround.
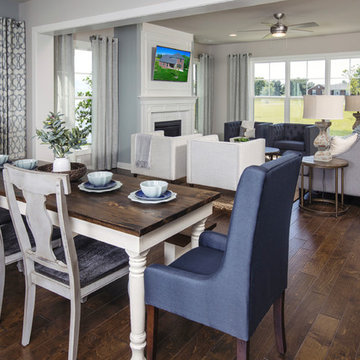
This is an example of a mid-sized arts and crafts open plan dining in Other with dark hardwood floors, a standard fireplace, a tile fireplace surround and brown floor.
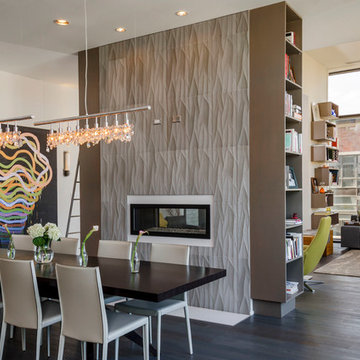
Our design focused primarily on a gray palate throughout the apartment, giving it a sleek look, but also added depth with the use of various textures and scales.
Photo Credit: Rolfe Hokanson Photography
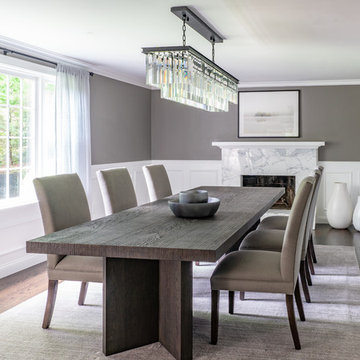
Eric Roth Photography
This is an example of a large transitional kitchen/dining combo in Boston with grey walls, a tile fireplace surround, dark hardwood floors, a standard fireplace and brown floor.
This is an example of a large transitional kitchen/dining combo in Boston with grey walls, a tile fireplace surround, dark hardwood floors, a standard fireplace and brown floor.
Dining Room Design Ideas with Dark Hardwood Floors and a Tile Fireplace Surround
5