Dining Room Design Ideas with Dark Hardwood Floors and a Tile Fireplace Surround
Refine by:
Budget
Sort by:Popular Today
121 - 140 of 724 photos
Item 1 of 3
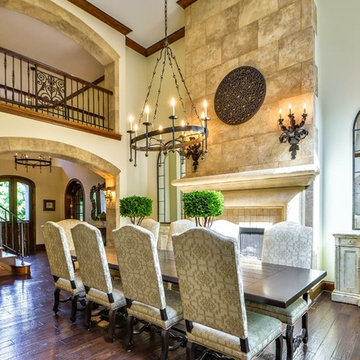
This is an example of a large mediterranean separate dining room in Nashville with beige walls, dark hardwood floors, a standard fireplace, a tile fireplace surround and brown floor.
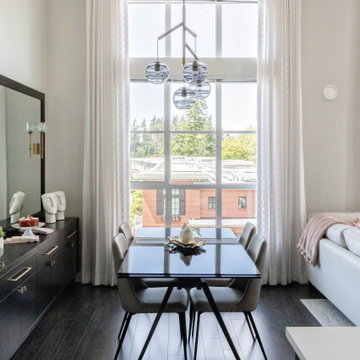
This well-balanced dining area has custom dark millwork, accented by polished brass hardware. Light hues on the walls and sofa are contrasted by dark hardwood floors and subtle black accents. The reflective dining table is framed by a large window and elegant drapery. Delicate details in the space create an elevated sophistication.
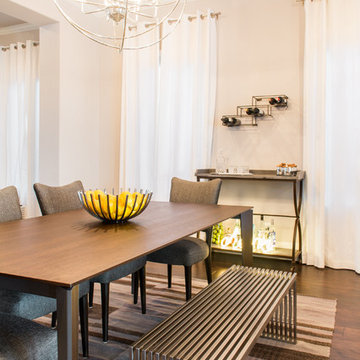
A transitional townhouse for a family with a touch of modern design and blue accents. When I start a project, I always ask a client to describe three words that they want to describe their home. In this instance, the owner asked for a modern, clean, and functional aesthetic that would be family-friendly, while also allowing him to entertain. We worked around the owner's artwork by Ryan Fugate in order to choose a neutral but also sophisticated palette of blues, greys, and green for the entire home. Metallic accents create a more modern feel that plays off of the hardware already in the home. The result is a comfortable and bright home where everyone can relax at the end of a long day.
Photography by Reagen Taylor Photography
Collaboration with lead designer Travis Michael Interiors
---
Project designed by the Atomic Ranch featured modern designers at Breathe Design Studio. From their Austin design studio, they serve an eclectic and accomplished nationwide clientele including in Palm Springs, LA, and the San Francisco Bay Area.
For more about Breathe Design Studio, see here: https://www.breathedesignstudio.com/
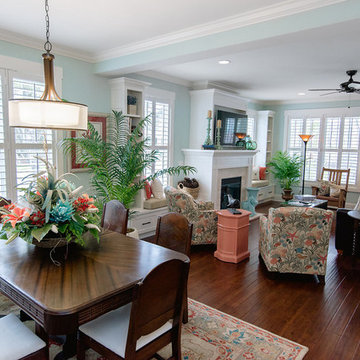
Kristopher Gerner; Mark Ballard
Photo of a mid-sized country open plan dining in Wilmington with blue walls, dark hardwood floors, a standard fireplace and a tile fireplace surround.
Photo of a mid-sized country open plan dining in Wilmington with blue walls, dark hardwood floors, a standard fireplace and a tile fireplace surround.
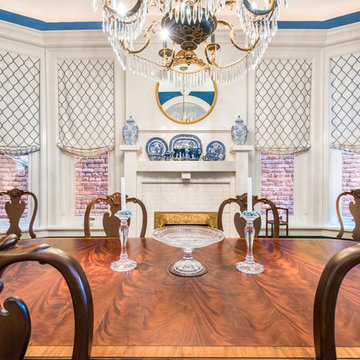
After two years with a peach dining room, the homeowner wanted to make it her own. Using her extensive china collection as inspiration, we painted the walls blue, the fireplace white and and created a white display frame. The new window treatments tie everything together. In spite of the windows, the room is very dim, so instead of navy, we used a brighter dark blue that becomes more intimate for evening dinner parties.
Sara E. Eastman Photography
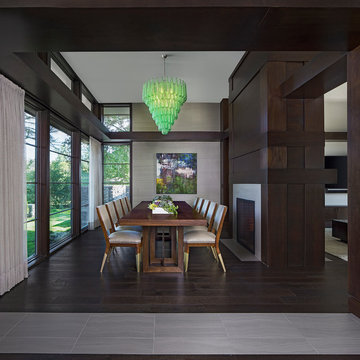
Photos by Beth Singer
Architecture/Build: Luxe Homes Design Build
This is an example of a large contemporary open plan dining in Detroit with metallic walls, dark hardwood floors, a two-sided fireplace, a tile fireplace surround and brown floor.
This is an example of a large contemporary open plan dining in Detroit with metallic walls, dark hardwood floors, a two-sided fireplace, a tile fireplace surround and brown floor.
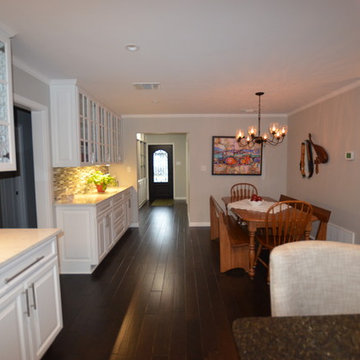
This particular homeowner was really wanting a grand room for entertaining friends and especially family. We knocked down a wall and expanded the kitchen and living area to give their growing family more room for gatherings.
-Main Counter tops: Quarts- LG Minuet. Flat polish, 3cm.
-Floors: Regal Hardwood/ Su Vino 5". Maple/Lombardy.
-Walls: Sherwin Williams , Repose Gray/ Eg Shell.
-Ceilings: Sherwin Williams, 50% of Repose Gray/ flat.
-Chandelier: Hubbarton Forge 8-Arm Oval/ Black with water glass shades.
-Trim: Sherwin Williams, Extra White/ semi -gloss.
-Cabinets: Sherwin Williams, Extra White/ semi gloss.
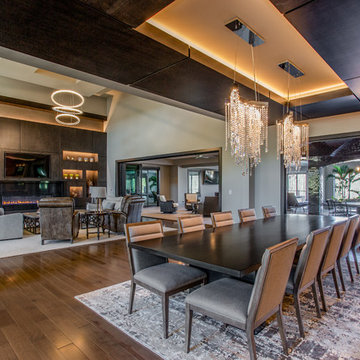
Photo of a large modern kitchen/dining combo in Cleveland with grey walls, dark hardwood floors, a ribbon fireplace, a tile fireplace surround and brown floor.
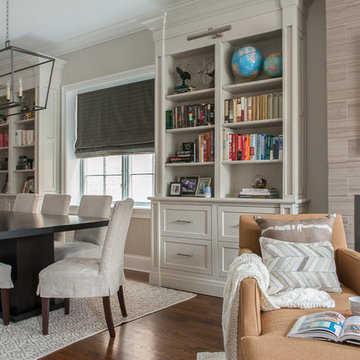
Design by: Lauren M. Smith Interiors, LLC
Photography by: EKM Photography
Design ideas for a large transitional open plan dining in Chicago with grey walls, dark hardwood floors, a standard fireplace, a tile fireplace surround and brown floor.
Design ideas for a large transitional open plan dining in Chicago with grey walls, dark hardwood floors, a standard fireplace, a tile fireplace surround and brown floor.
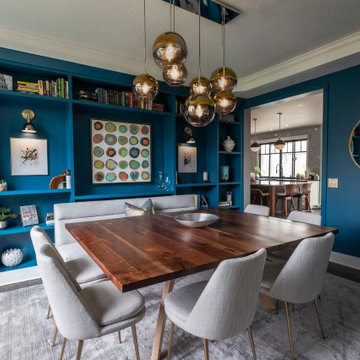
Mid Century Modern Dining room with Sherwin Williams "Connors Lakehouse" paint. Custom designing built in wall. Custom deigned and built dining table. Whole home design for first floor renovation. Oversee entire project and work directly with contractor and vendors. Purchased all furnishings and design the final space in all area.
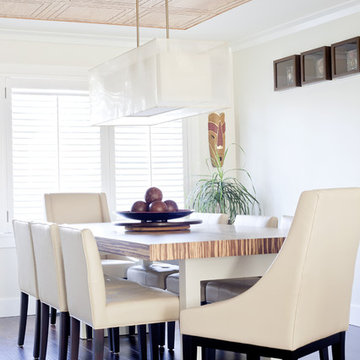
This small, but casual space was once the living room, but the flow did not make sense. Prior to the remodel, the old dining room was tucked away in a corner of the house. Guest never felt comfortable in this space. After rethinking the design and removing un necessary wall, an open concept was created between the kitchen and the dining room, only problem was that an open concept usually means contemporary, modern style. My clients love to entertain formal affairs, so it was up to me to create a formal dining room in a contemporary environment. The process was easy, by adding a header to the opening this allowed me to shape the room in a formal rectangular manner and installing contemporary crown moldings, using a symmetrical formal formula, I added wood tiles to ceiling and an over sized lighting fixture, (believe it or not I found this light fixture where they specialize in pool tables) Because of the space constraint I could not find that perfect dining room table, so back to the drawing board to design one custom made, I wanted the feel of old world charm but the lightness of clean contemporary lines. I found a product that inspired me – Bamboo plywood from Smith and Fongs Plyboo, The natural and warmth of this Leed product was the perfect attraction to this room and by creating a 3 inch thickness to the surface I was able to take a rustic material and transform it into a contemporary art piece, I even asked my mill-worker to use the balance and make a lazy-susan for the center piece of the table, this make entertaining a breeze, - no more “ can you pass the salt please” Built-ins on either side of the gas fireplace blending in with the light colors of the walls where added for extra storage and objet d’art pieces, that the home owners collected through their travels. Simple, comfortable low back leather chairs where placed. This room represents dining at its finest without feeling stuffy, yet by adding Chrystal glass wear, porcelain place setting and silk linens this room can easily entertain guests wearing evening gowns and tuxedos.
Photo by: Drew Hadley
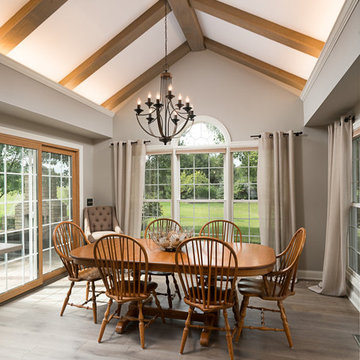
Remodeled kitchen-dining room spaces updated with fresh, crisp neutral colors and rustic architectural details.
Marshall Skinner, Marshall Evan Photography
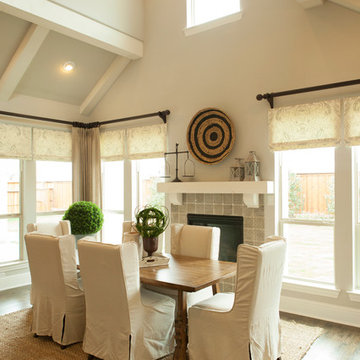
Shaddock Homes | Frisco, TX | Phillips Creek Ranch
This is an example of a traditional dining room in Dallas with beige walls, dark hardwood floors, a tile fireplace surround and a standard fireplace.
This is an example of a traditional dining room in Dallas with beige walls, dark hardwood floors, a tile fireplace surround and a standard fireplace.
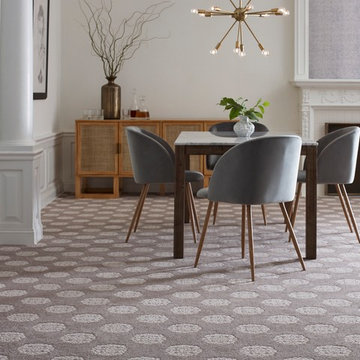
Inspiration for a mid-sized contemporary separate dining room in Los Angeles with white walls, dark hardwood floors, a standard fireplace, a tile fireplace surround and grey floor.
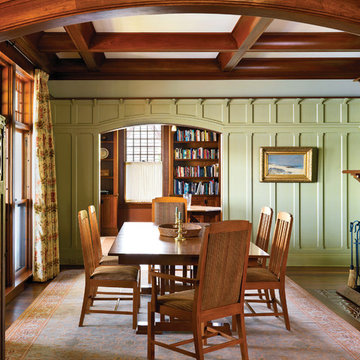
This project was an historic renovation located on Narragansett Point in Newport, RI returning the structure to a single family house. The stunning porch running the length of the first floor and overlooking the bay served as the focal point for the design work. The view of the bay from the great octagon living room and outdoor porch is the heart of this waterfront home. The exterior was restored to 19th century character. Craftsman inspired details directed the character of the interiors. The entry hall is paneled in butternut, a traditional material for boat interiors.
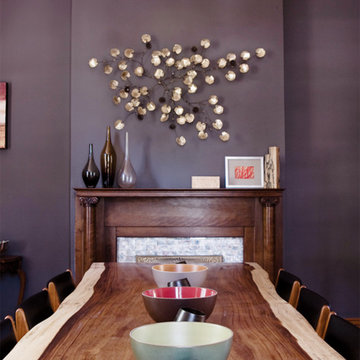
Design ideas for a mid-sized midcentury separate dining room in New Orleans with purple walls, dark hardwood floors, a standard fireplace and a tile fireplace surround.
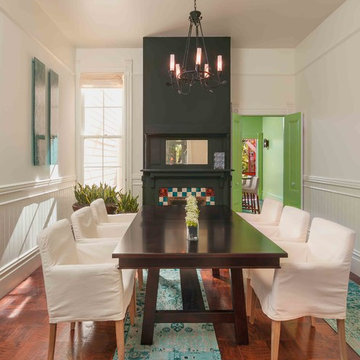
clean, coastal, colorful, lime green, white wainscoting,
Inspiration for a transitional dining room in Los Angeles with white walls, dark hardwood floors and a tile fireplace surround.
Inspiration for a transitional dining room in Los Angeles with white walls, dark hardwood floors and a tile fireplace surround.
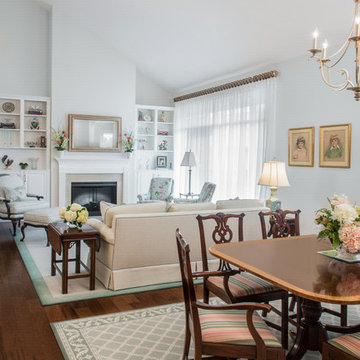
Photo of a mid-sized traditional open plan dining in St Louis with white walls, dark hardwood floors, a standard fireplace, a tile fireplace surround and brown floor.
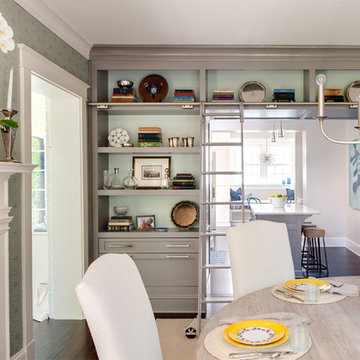
Ansel Olson
Inspiration for a mid-sized transitional separate dining room in Richmond with blue walls, dark hardwood floors, a standard fireplace and a tile fireplace surround.
Inspiration for a mid-sized transitional separate dining room in Richmond with blue walls, dark hardwood floors, a standard fireplace and a tile fireplace surround.
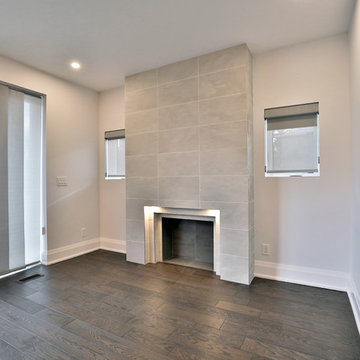
This bungalow was completely renovated with a 2nd storey addition and a fully finished basement with 9 ft. ceilings. The main floor also has 9 ft. ceilings with a centrally located kitchen, with dining room and family room on either side. The home has a magnificent steel and glass centrally located stairs, with open treads providing a level of sophistication and openness to the home. Light was very important and was achieved with large windows and light wells for the basement bedrooms, large 12 ft. 4-panel patio doors on the main floor, and large windows and skylights in every room on the 2nd floor. The exterior style of the home was designed to complement the neighborhood and finished with Maibec and HardiePlank. The garage is roughed in and ready for a Tesla-charging station.
Dining Room Design Ideas with Dark Hardwood Floors and a Tile Fireplace Surround
7